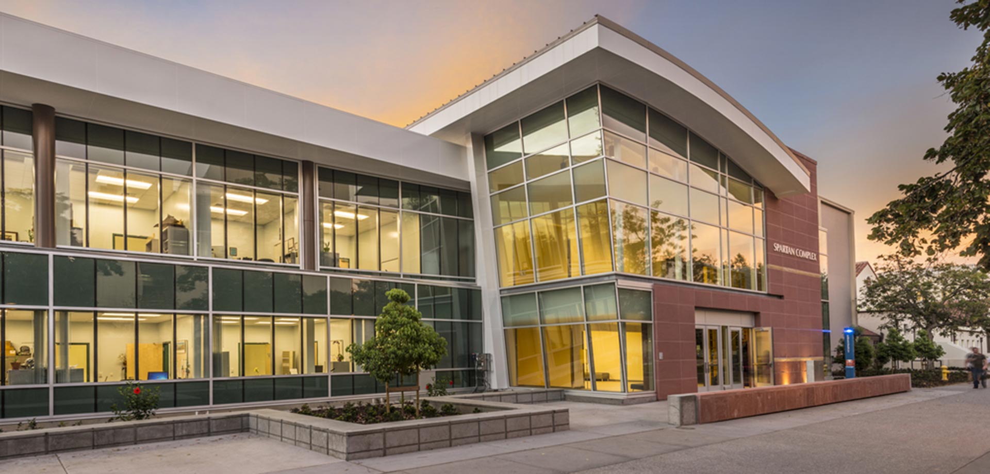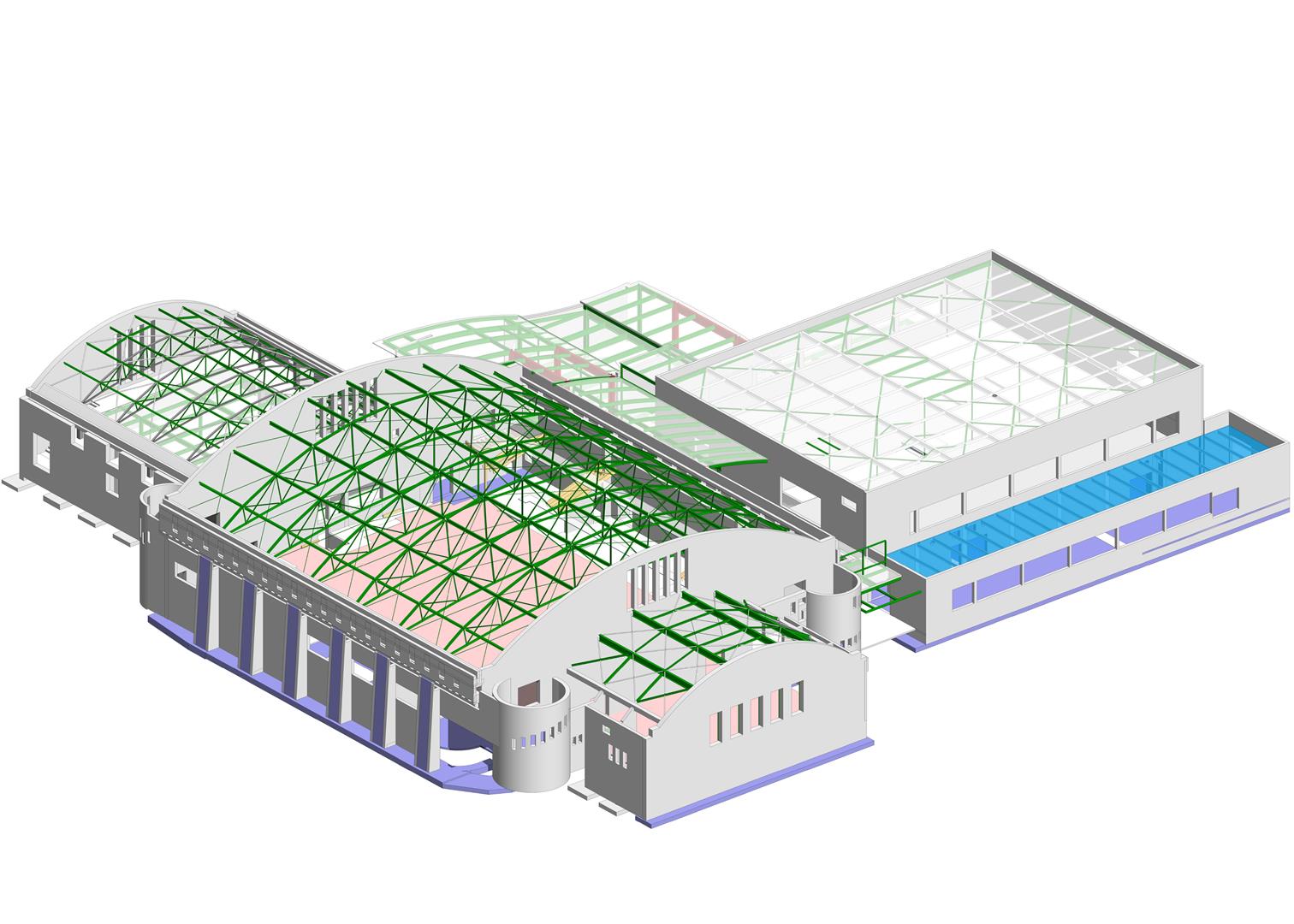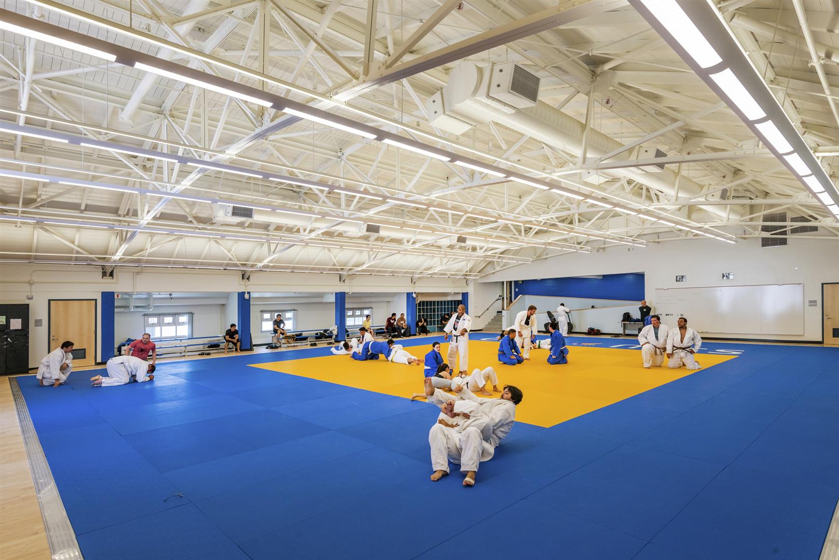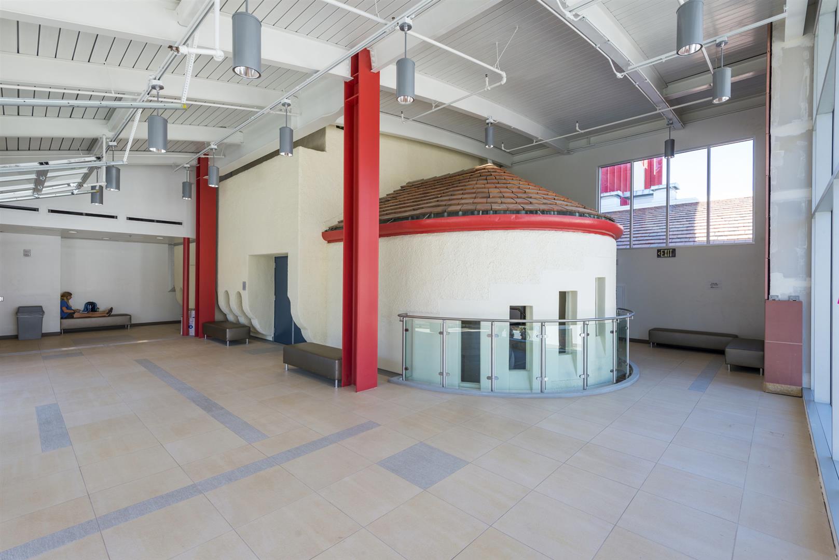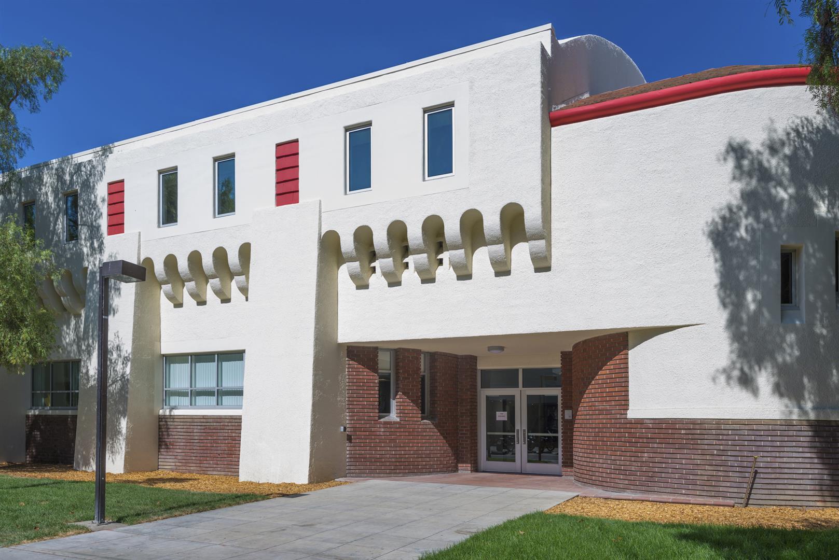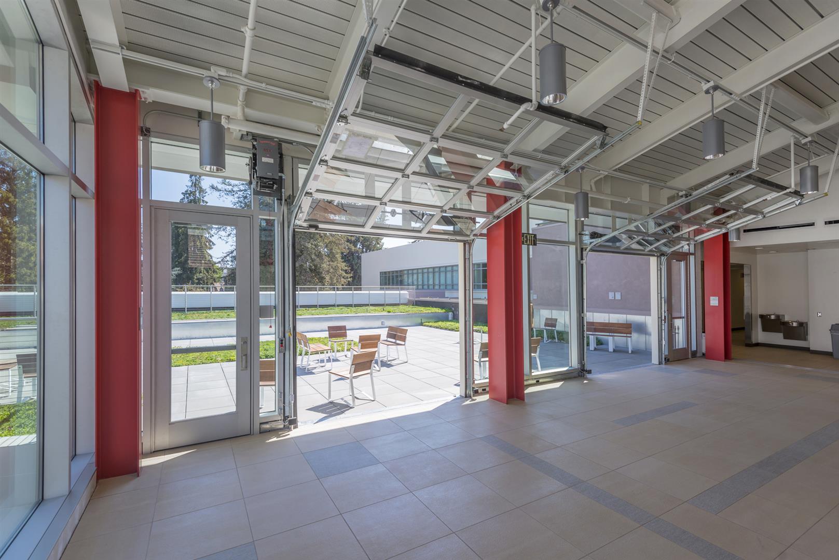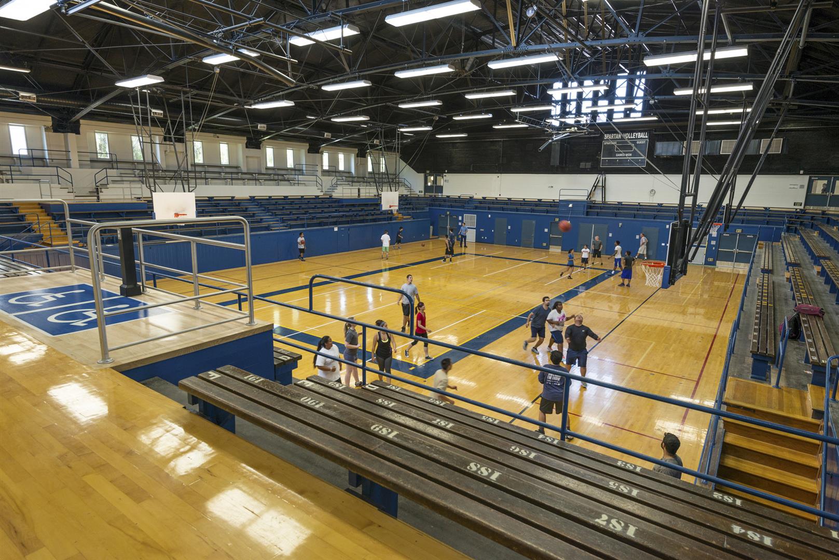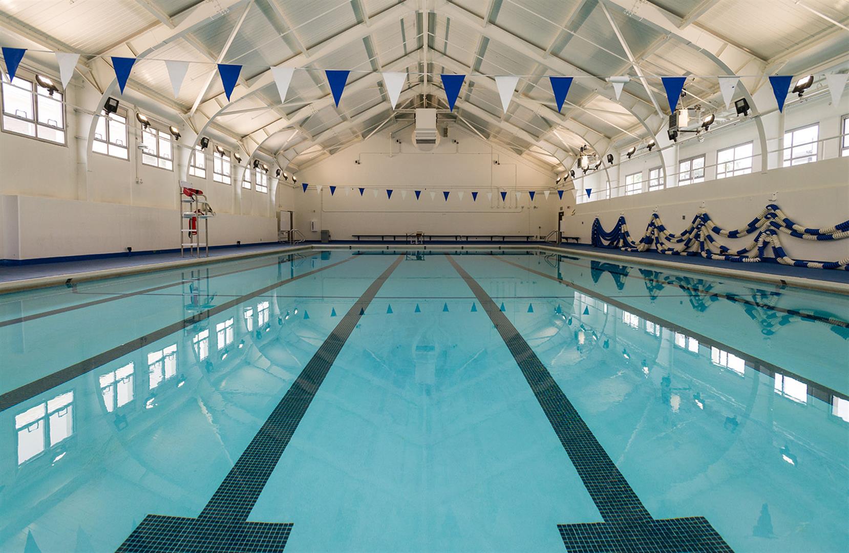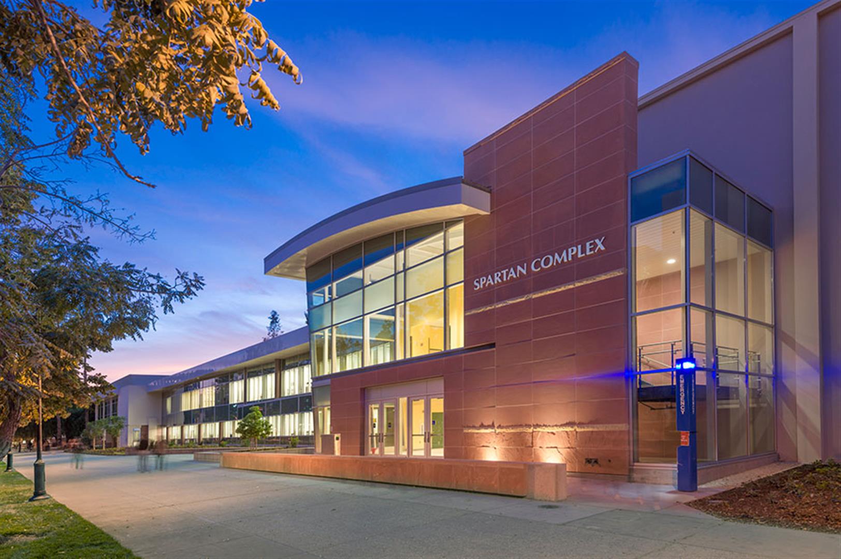Saiful Bouquet was the structural engineer for the expansion, renovation and seismic upgrade of the Spartan Complex at San Jose State University. The project included four existing sports buildings: the historic Yoshihiro Uchida Hall (29,380 sq. ft.), Yoshihiro Uchida Hall Annex (25,800 sq. ft.), Uchida Natatorium (11,830 sq. ft.), Spartan Complex Central (74,290 sq. ft.) and Spartan Complex East (25,350 sq. ft.). The project also included new building expansions of Uchida and Spartan Central. The new buildings featured curved walls and roofs, and accessible landscaped roof areas.
The vintage athletic buildings were found to have seismic deficiencies, each requiring separate solutions. the curved steel roof trusses of Uchida Hall were strengthened, and concrete buttresses were added below the bleachers to brace the perimeter concrete walls. The Uchida Natatorium pool was infilled with a raised deck designed as a Judo arena, creating new locker room space below; the new raised floor was designed as a key component of the seismic strengthening. Spartan Central required anchorage of its wall and diaphragm improvements. Spartan East relied on steel bents over its natatorium, whish required strengthening and bracing, and substantial work to support rooftop equipment and ADA upgrades.
