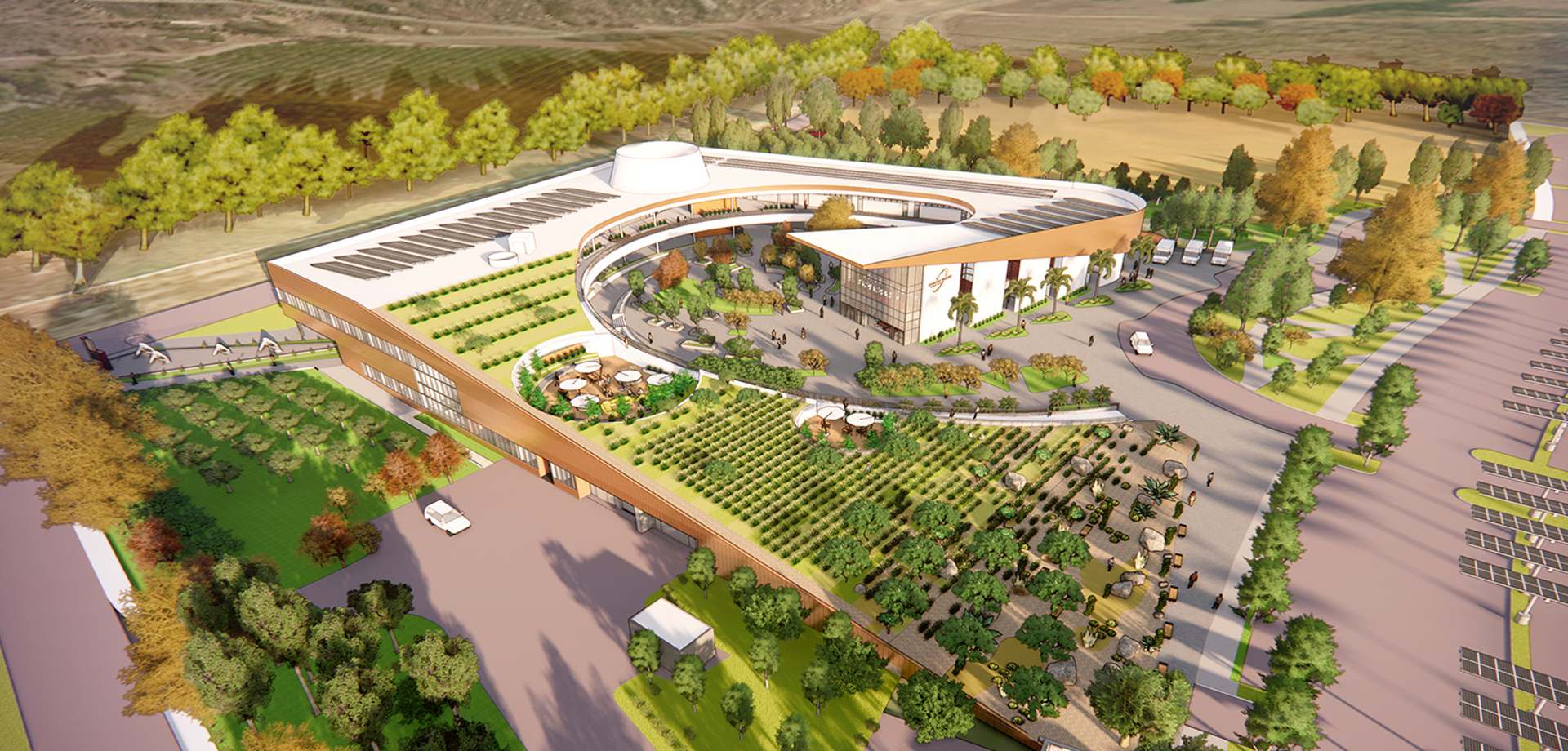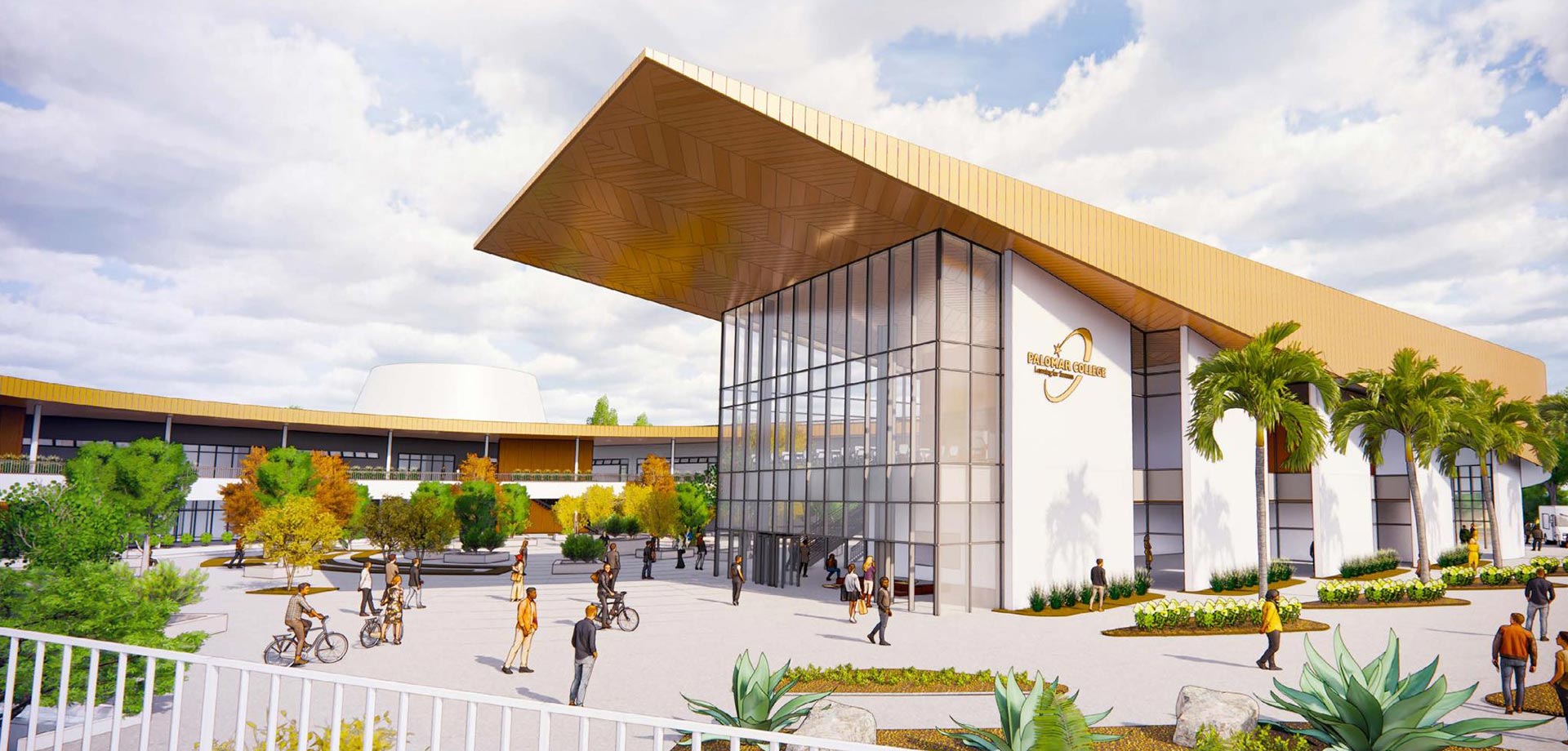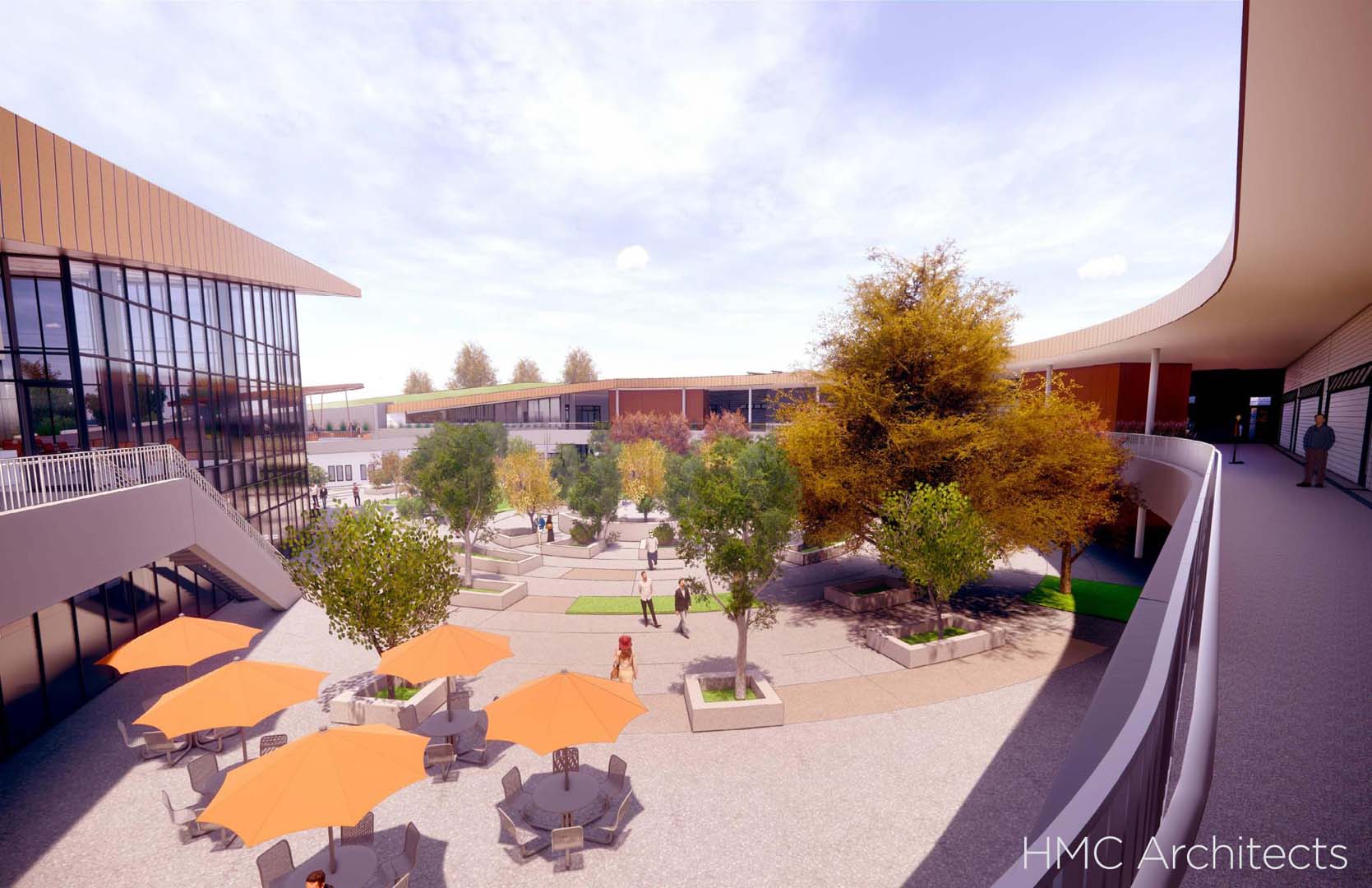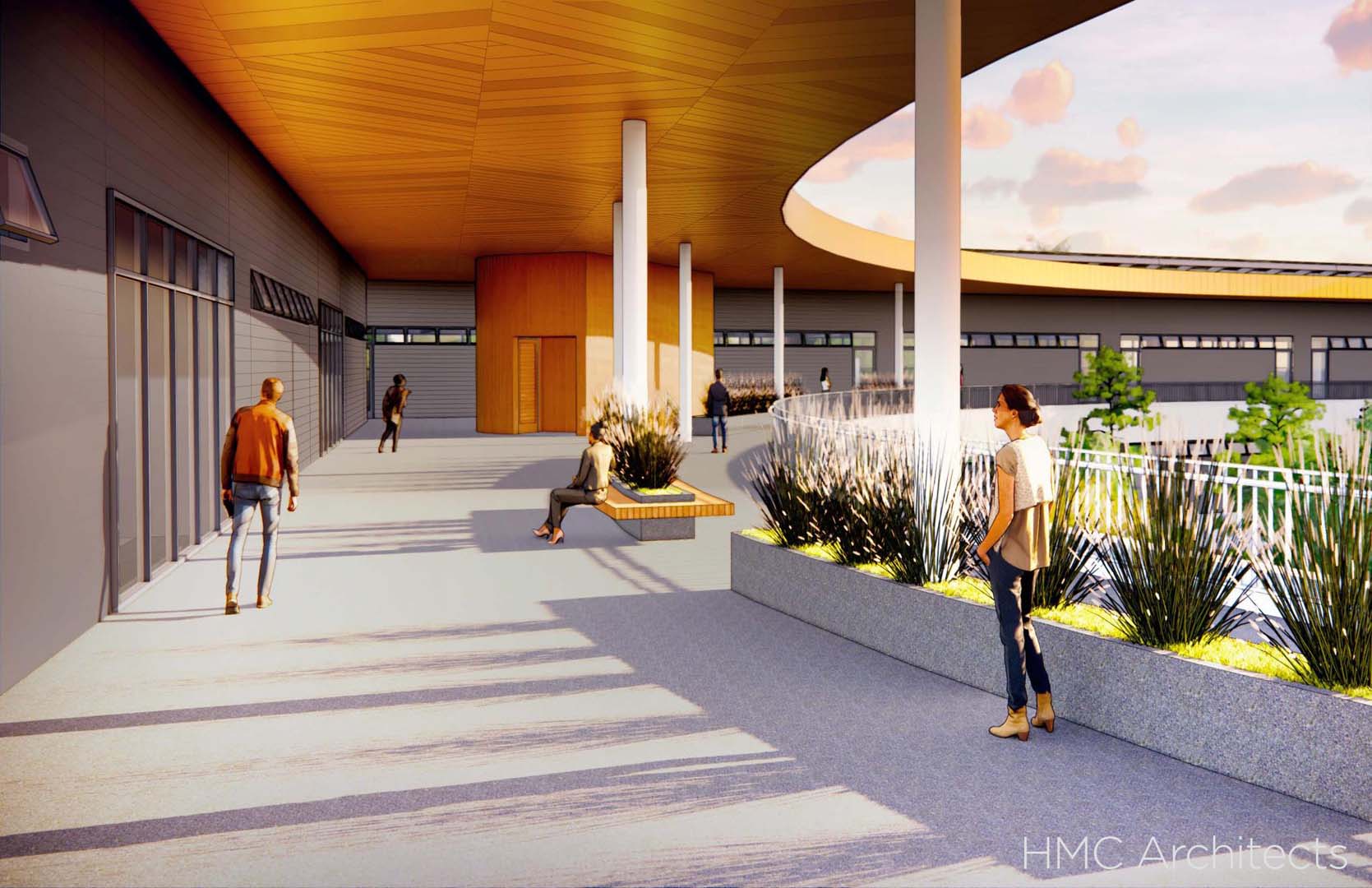The Fallbrook Education Center is the first of several permanent education structures to be built for the new campus for Palomar Community College District. This new campus is intended to serve students north of the main San Marcos (North San Diego County) campus that currently commute south on the 15 freeway. The proposed irregular “C” shape footprint of the two-story, 80,000 square foot building is intended to mimic the College’s Comet name. The building’s low-profile design and use of roof space is intended to blend in with the surrounding Indian Tribal land – that was an agreement with the neighboring indigenous peoples.
The structure is designed with steel frame construction consisting of concrete on metal roof and floors supported by steel framing with lateral bracing provided by steel moment frames. Saiful Bouquet sought to employ the use of bolted SidePlate moment frame connections to enhance the resiliency of the seismic resisting system as well as to reduce the over steel tonnage. This was especially challenging given the significantly irregular footprint shape of the structure that would otherwise require an abundance of moment frames. Saiful Bouquet designed the structure as one contiguous building without the need for separation joints. This allowed the architecture to flow fluidly along every building elevation that employees several curved corners.
The programming of the building is a combination of classrooms, offices, gathering spaces as well as sensitive laboratory spaces. Thus, many of the second-floor framing was designed for vibration-controlled environments at 2,000 uin/sec. In addition, the structural floor framing was designed to accommodate the use of radiant floor systems as part of the mechanical conditioning systems.



