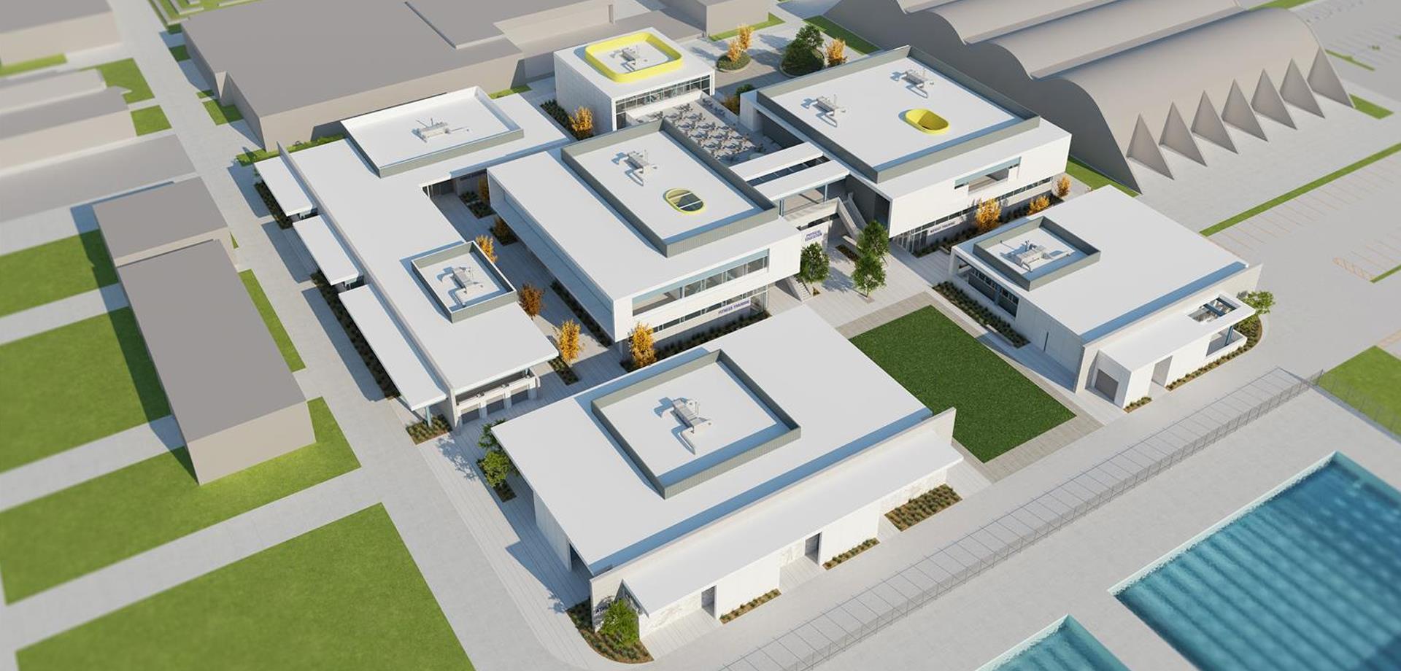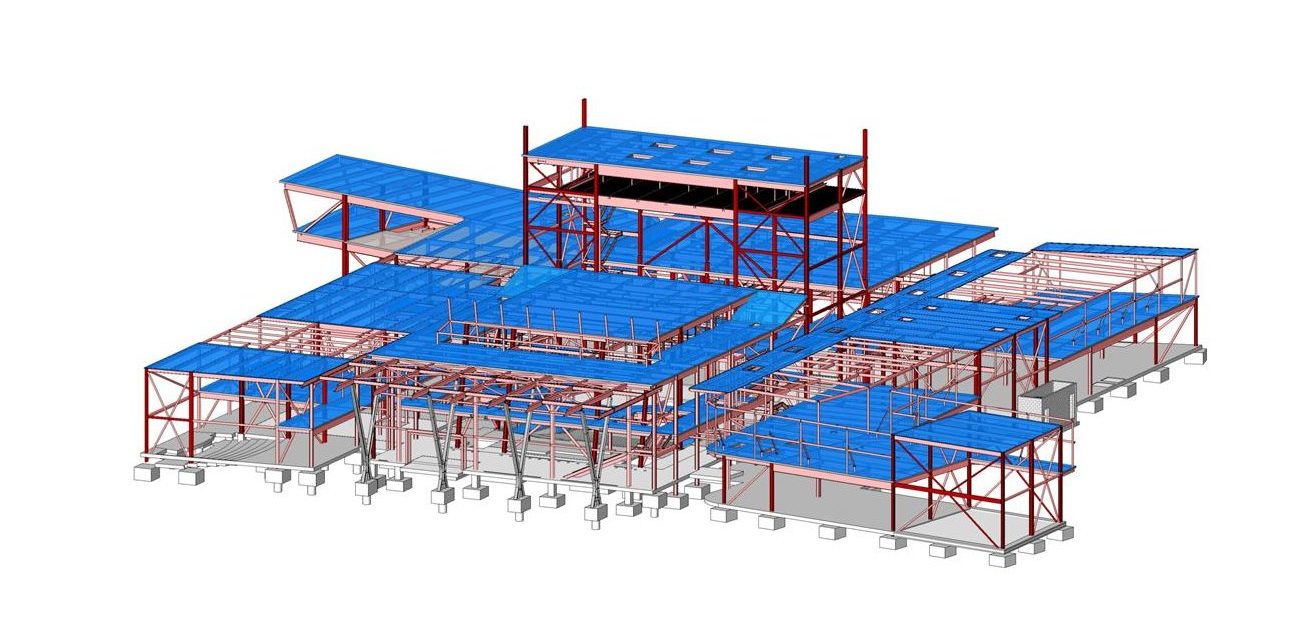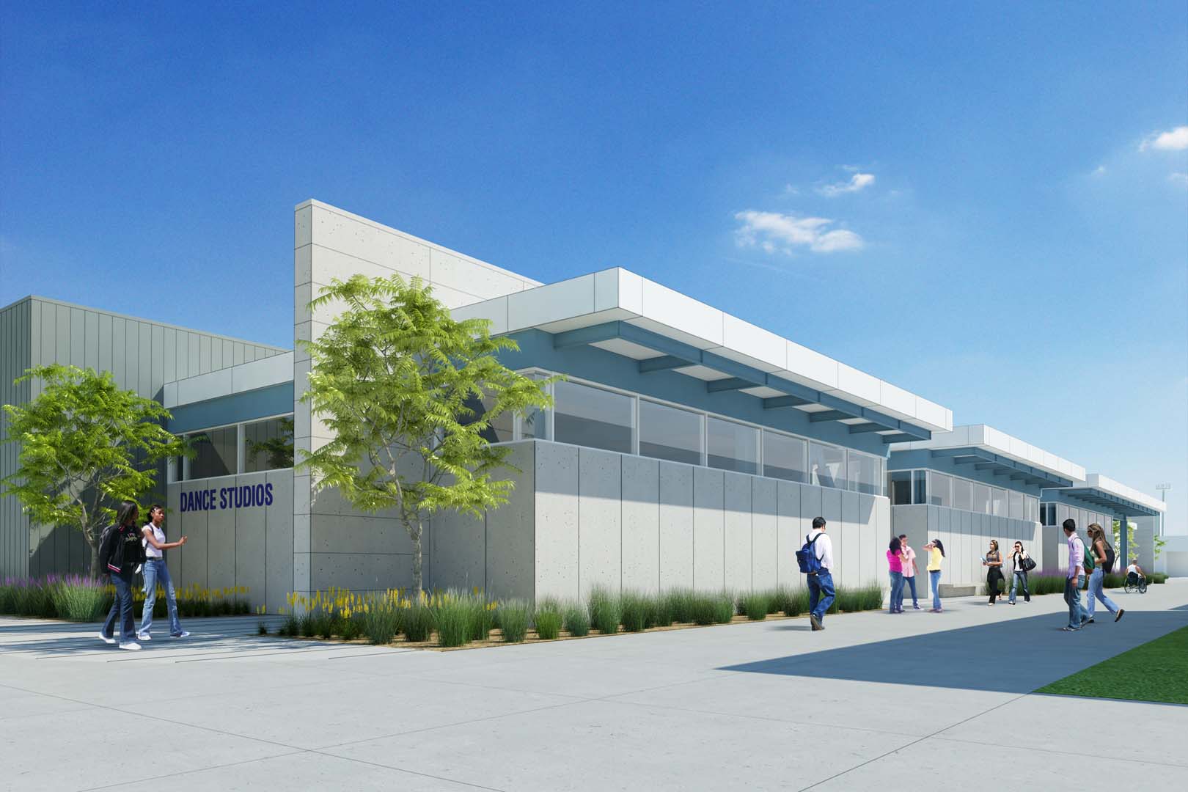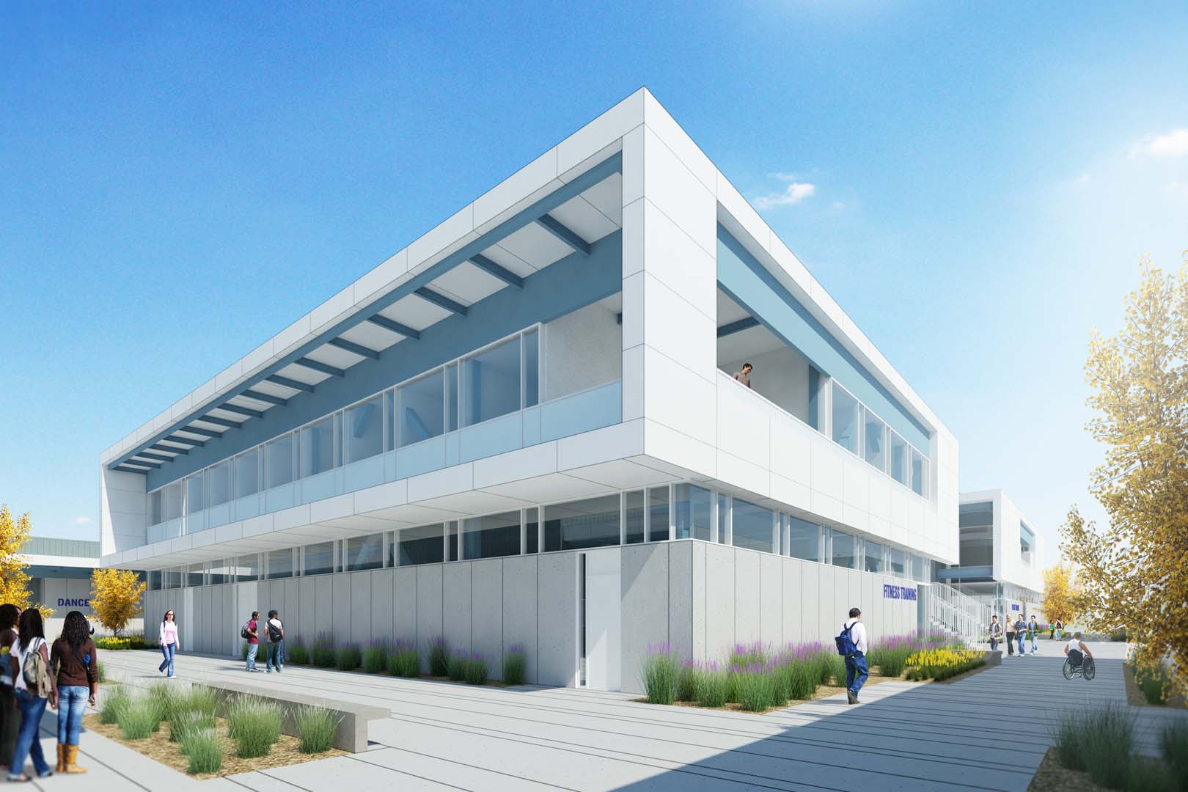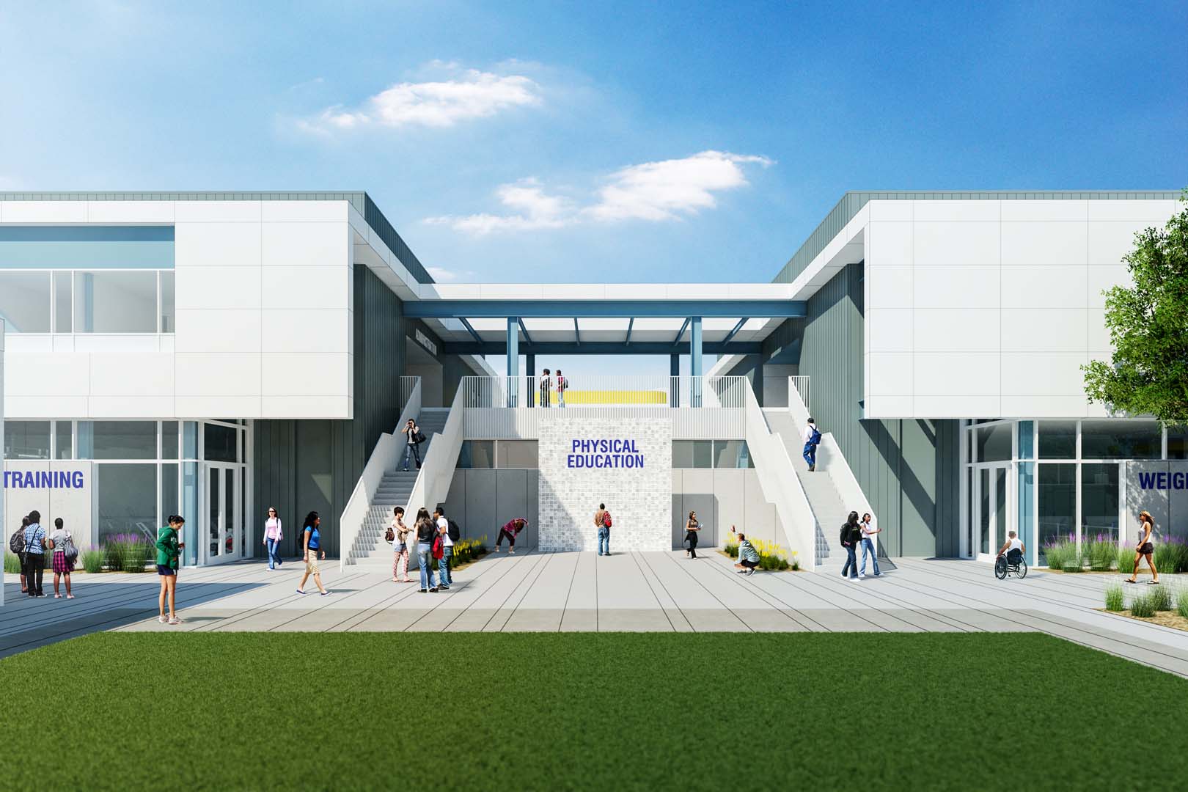Saiful Bouquet is providing full structural engineering design services for the new Health & Wellness complex at Cerritos College. The $51 million project includes five new buildings totaling approximately 100,000 sq. ft. and will function as the home base for all athletic and physical education activities.
The 2-story, 60,000 sq. ft. Fitness Building will house a cardio center, weight room, locker rooms in addition to administrative offices and lecture classrooms in association with the campus’ Hall of Fame Building in a separate 1-story, 4,000 sq. ft. structure. The Fitness Building will include two dance studios and a training room totaling 15,000 sq. ft. in a single-story structure. The Health Services Building, containing health and medical offices, will be a 1-story, 9,000 sq. ft. structure. The final component of the Health and Wellness complex is a 1-story, 13,000 sq. ft. Athletic Team Room Building with locker and shower rooms for campus sports (tennis, swimming and water polo, soccer, softball, baseball and wrestling teams).
A cost study was performed to determine the more economical foundation alternatives provided in the soils report. The study compared reinforced concrete deep foundation system comprised of cast-in-place pile foundation system with a suspended slab-on-grade versus reinforced concrete shallow foundation comprised of conventional reinforced concrete isolated spread footings and continuous footings with a slab-on-grade system. The cost study determined that the more economical foundation system is the cast-in-place pile foundation system with a suspended slab-on-grade. The cast-in-place pile foundation system will have reinforced concrete pile caps and interconnecting ties through the slab or grade beams between the pile caps. In addition, the EBF (Eccentric Braced Frame) column pile foundations will be interconnected using reinforced concrete grade beams.
