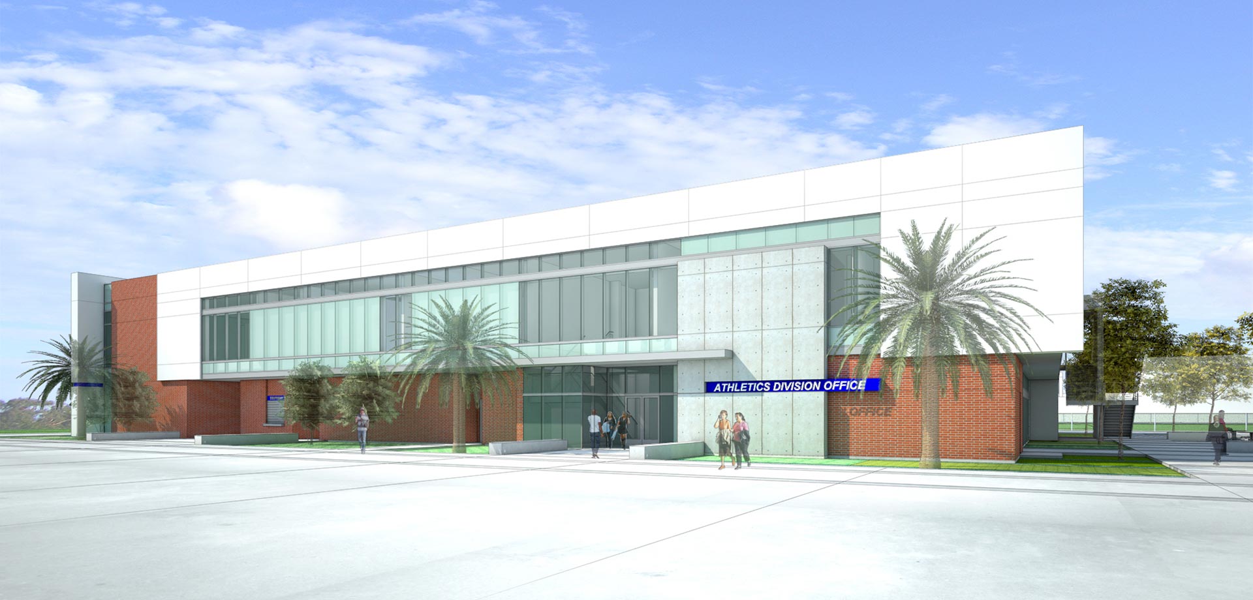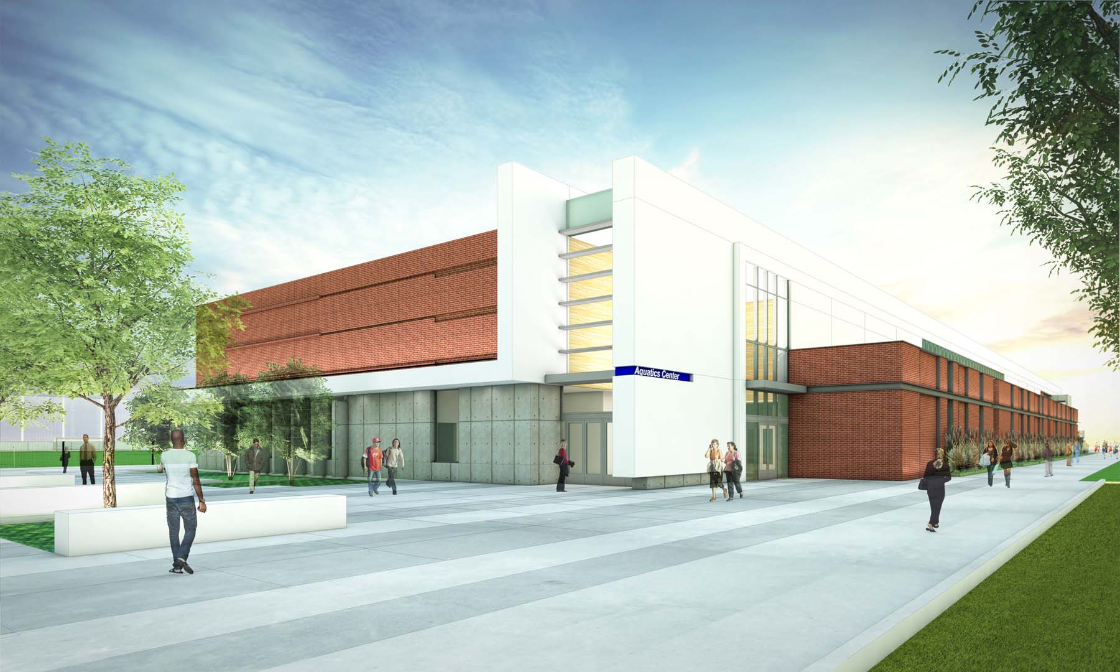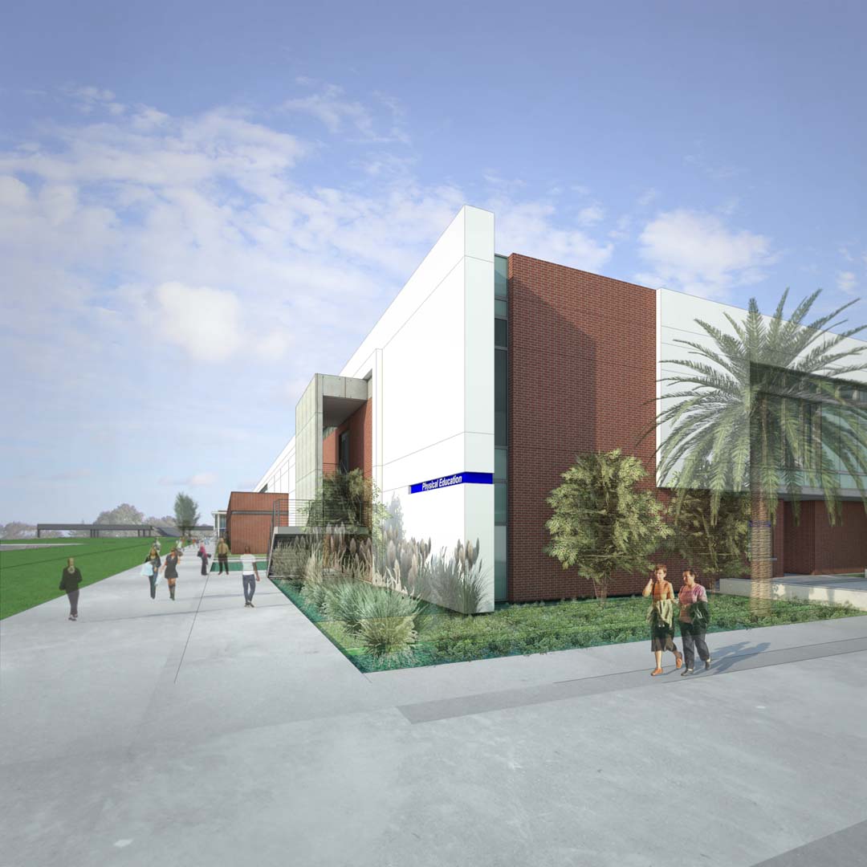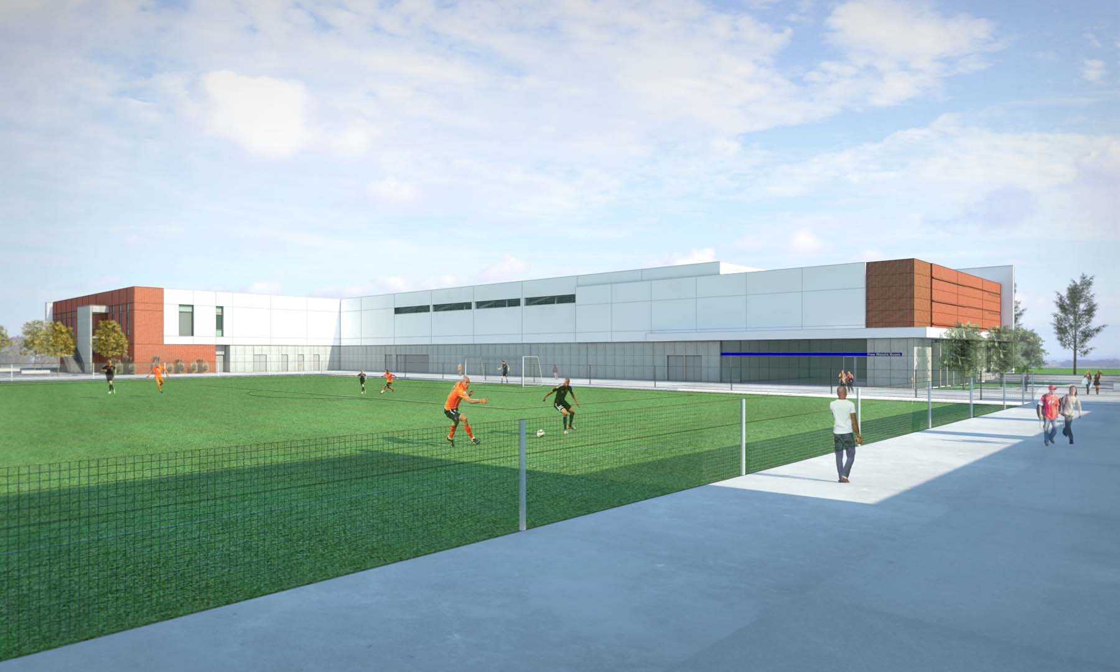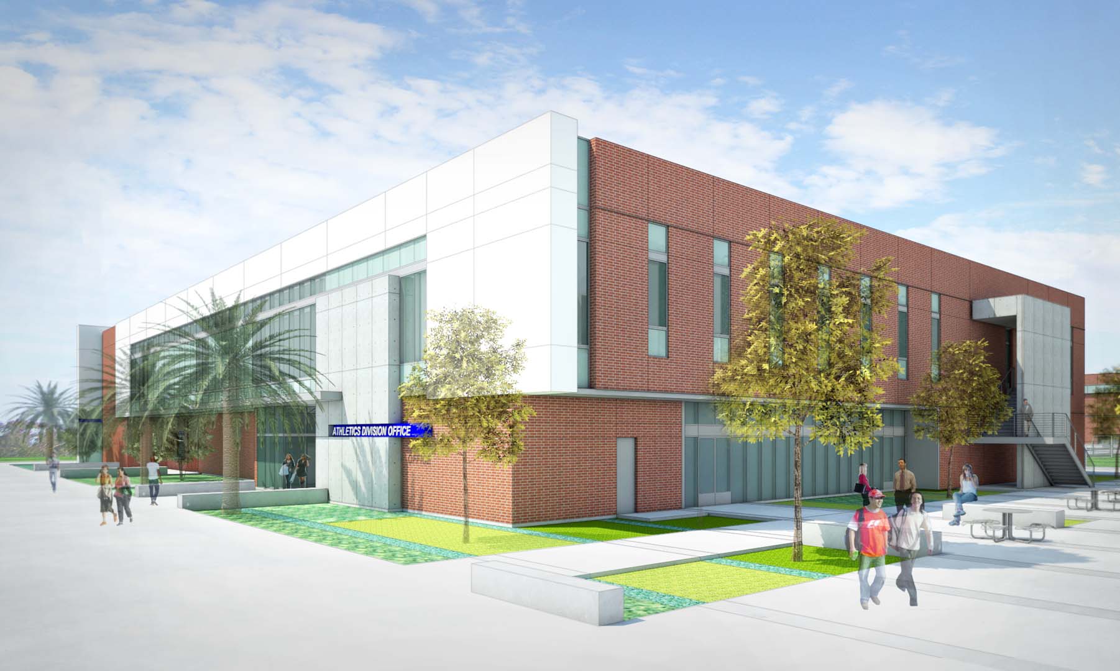Saiful Bouquet is providing full structural engineering design for the Natatorium at El Camino College. The new, 2-story, 80,000 sq. ft. building will have approximately will house swimming pools, classrooms, locker rooms, and exercise rooms.
Typical story heights are about 16’-0”. The gravity system for the roof construction over the swimming pools consists of bare metal deck supported on steel wide flange purlins which in turn frame into concrete walls or a truss girder (where occurs). The gravity system for the remaining roof construction of the two-story structure consists of bare metal deck supported by steel wide flange beams and the steel beams will be supported by wide flange steel girders which in turn will be supported by steel wide flange columns, or by concrete walls.
The gravity system for the floor construction of the two-story structure consists of concrete filled metal decks supported by steel framing. The lateral system for the building is reinforced concrete walls.
