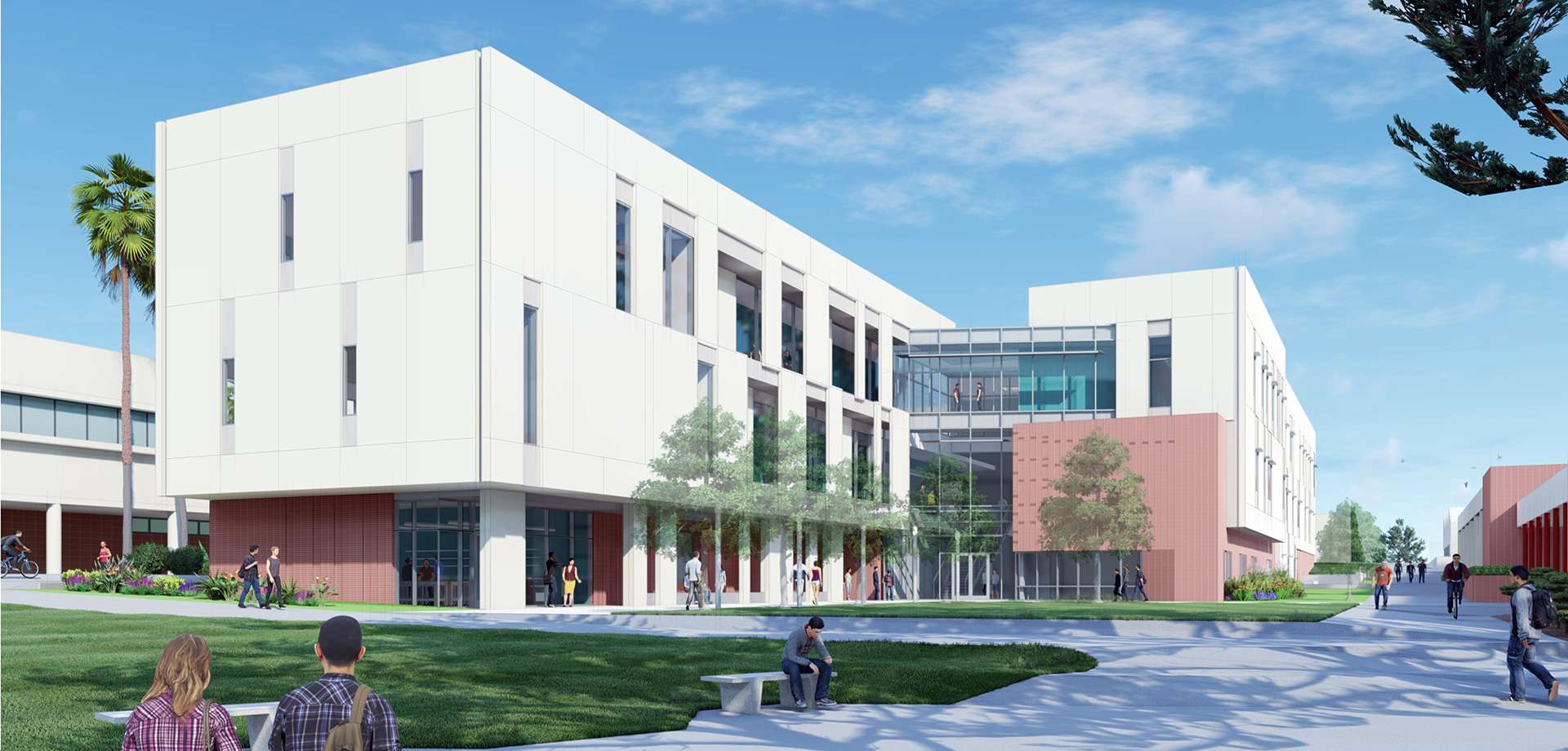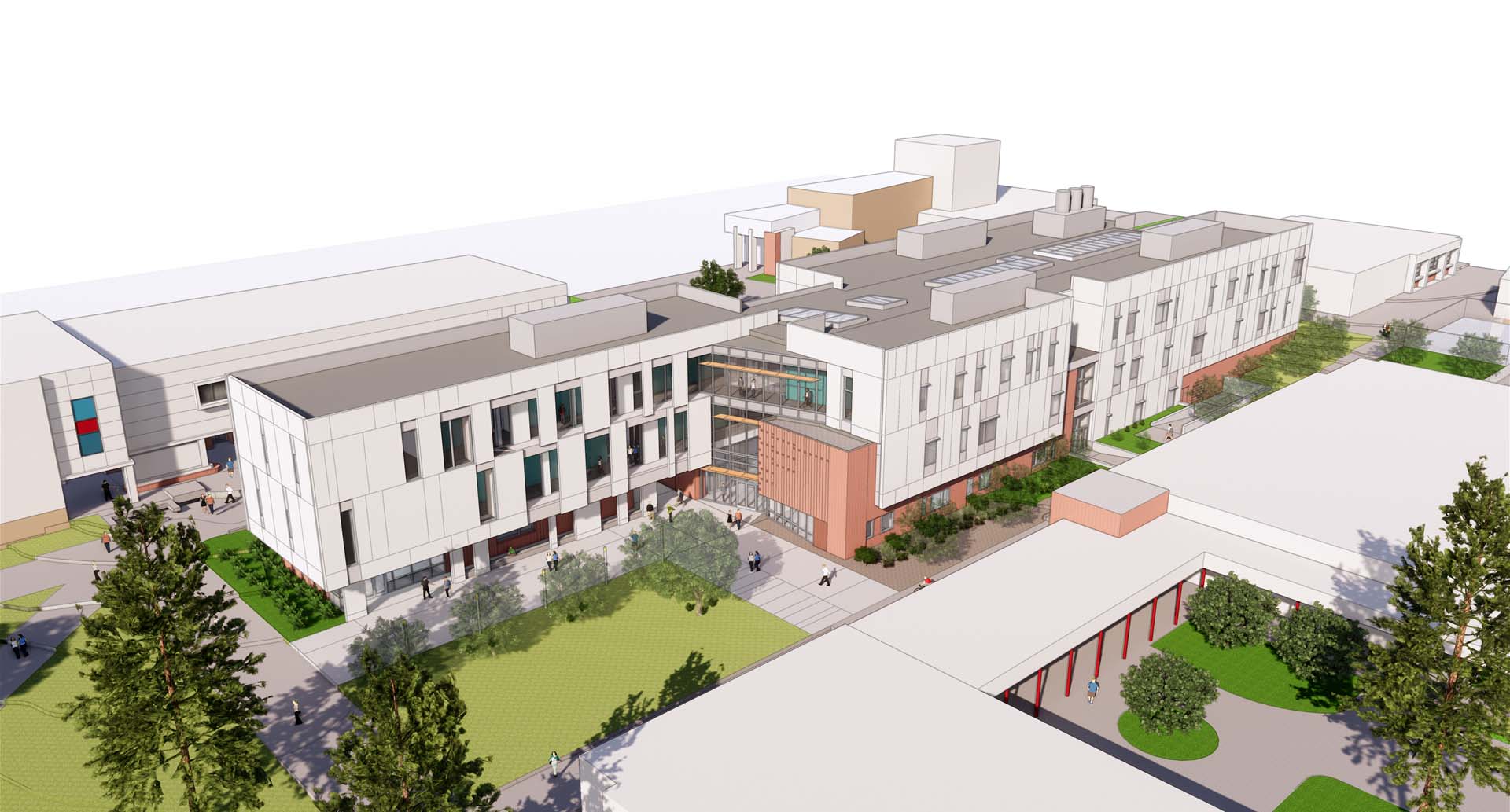A new $40 million, 3-story building for Science and Engineering at the Panorama Campus of the Bakersfield community college district. The building is approximately 70,000 SF in area and contains classrooms, laboratories, and lecture halls.
The building features 3 story atrium spaces along the spine of approximately 400 ft long building. The atriums have skylights at the roof level to brighten the interior spaces along the entire length of the building. The construction of the building is of structural steel. The slabs are concrete filled metal decks supported by composite steel beams. The lateral load resisting system consists of Buckling Restrained Braced Frames. The foundation system for the building consists of shallow isolated and combined footings. The delivery method for the building is Design-Build.

