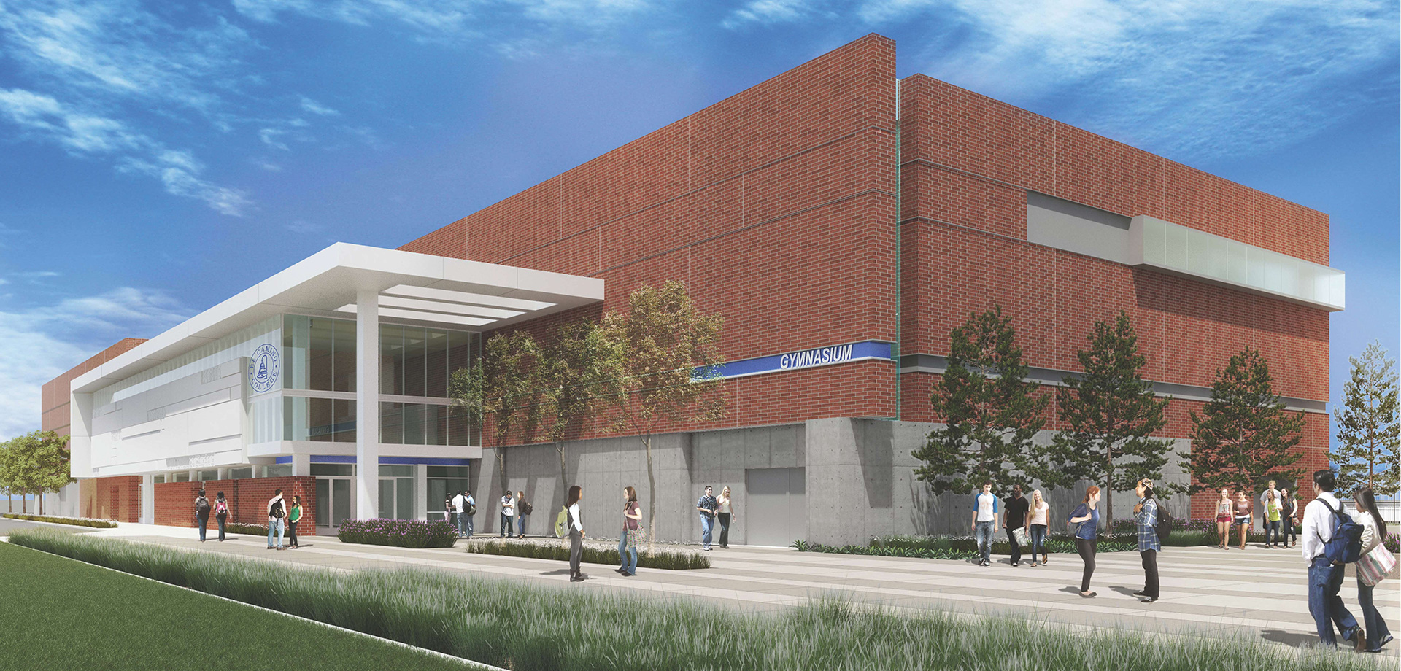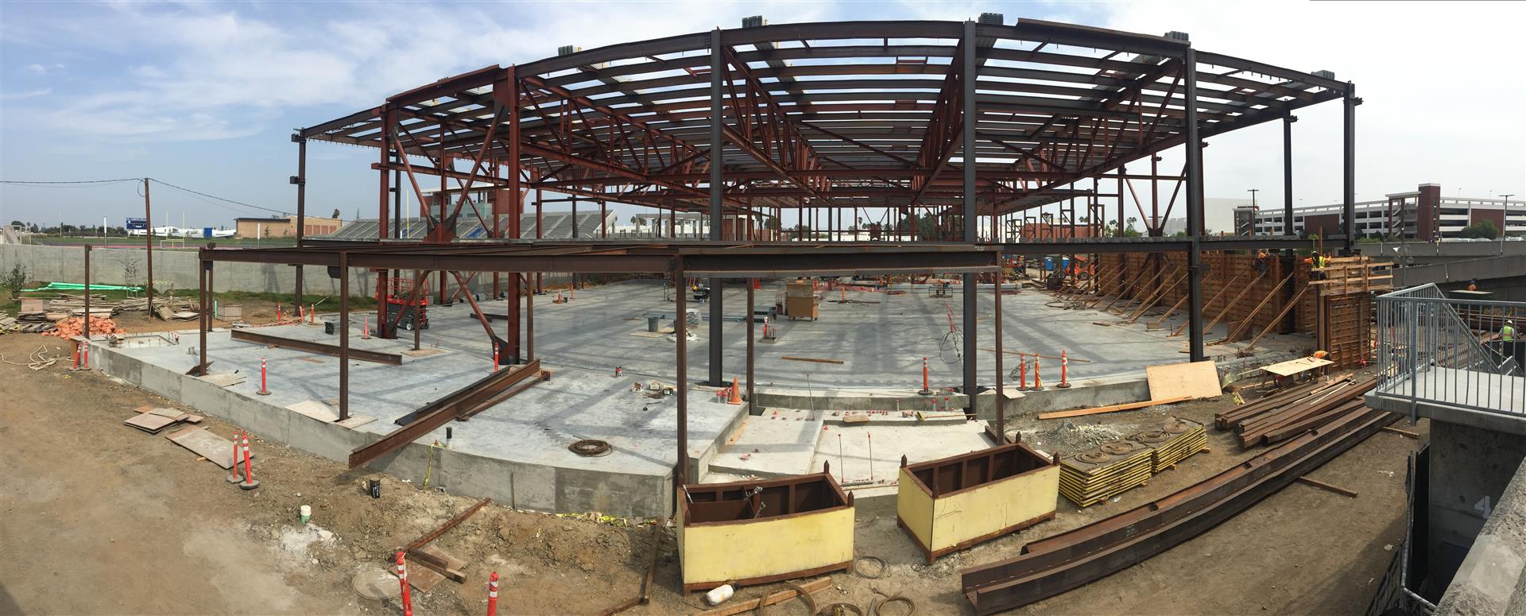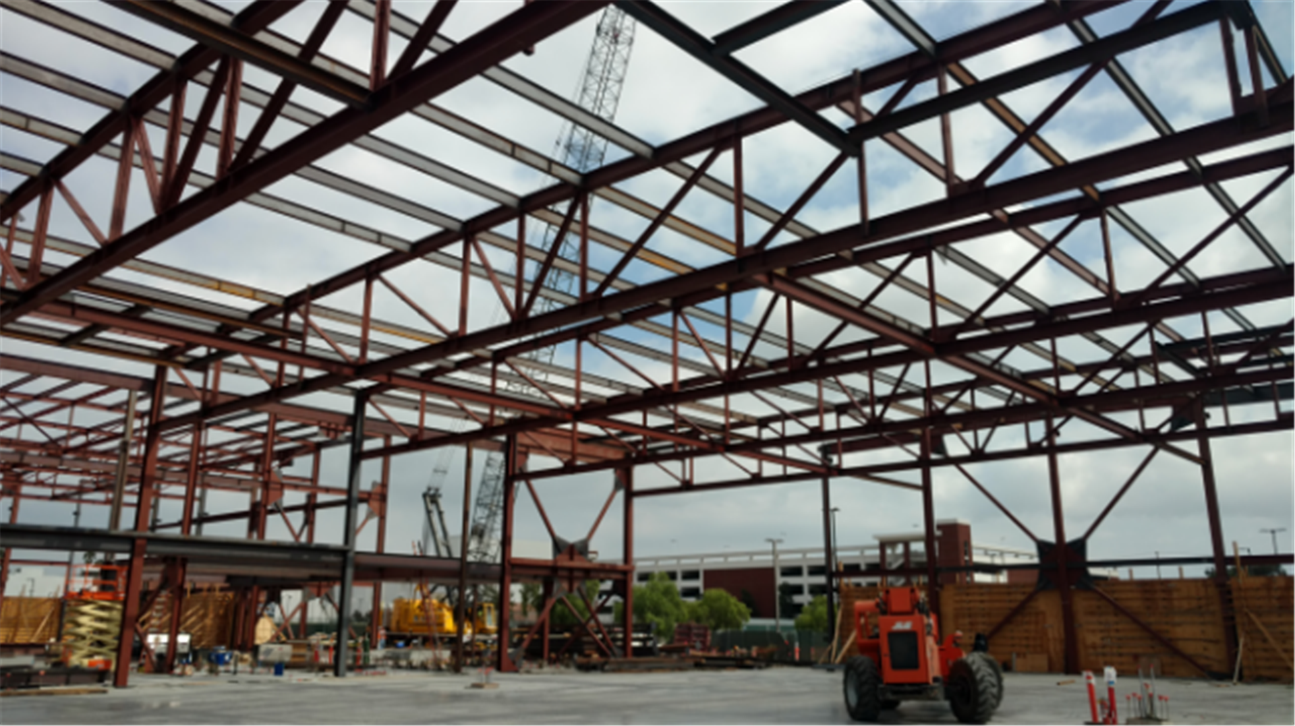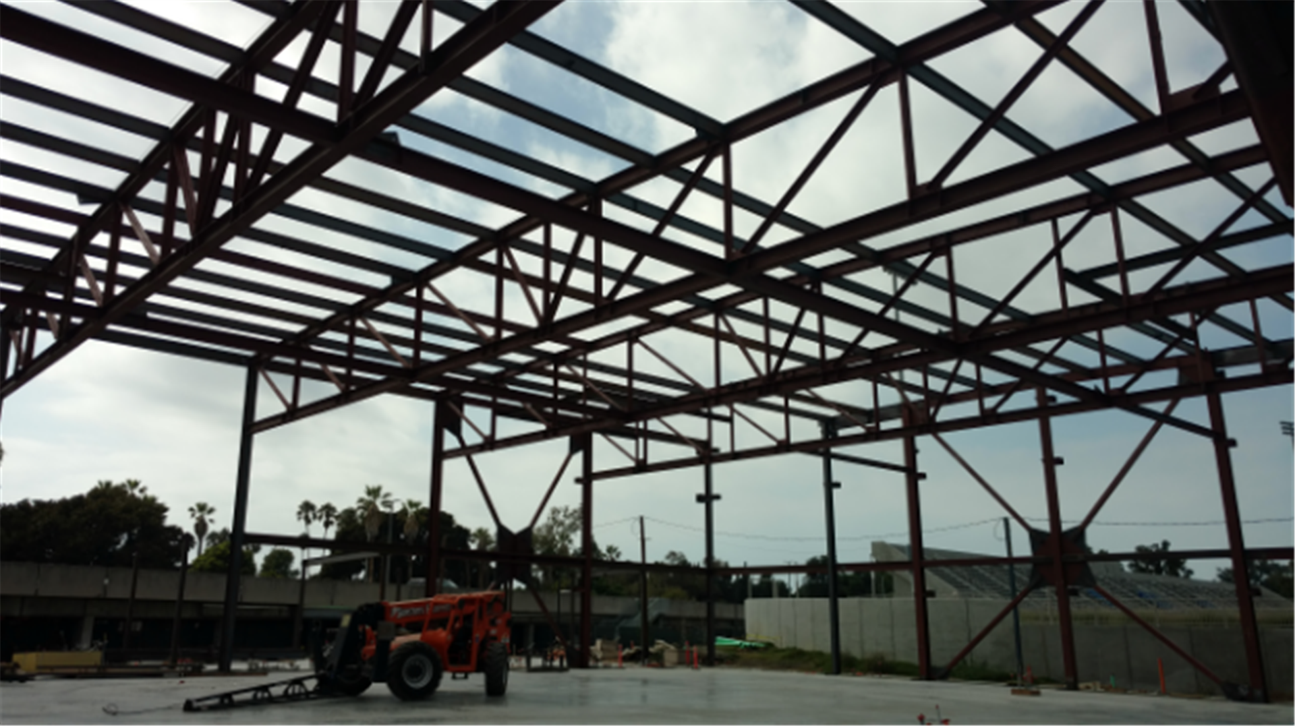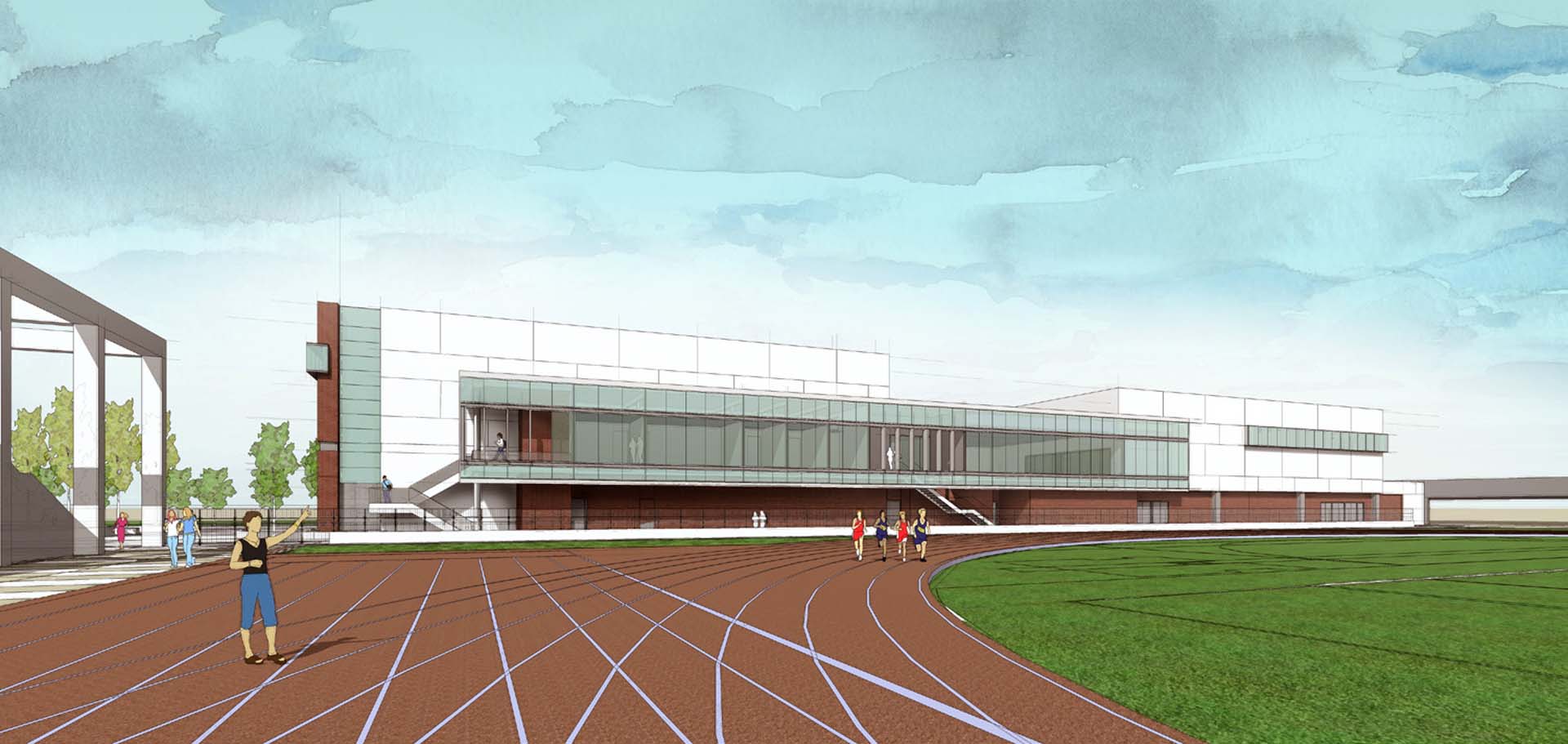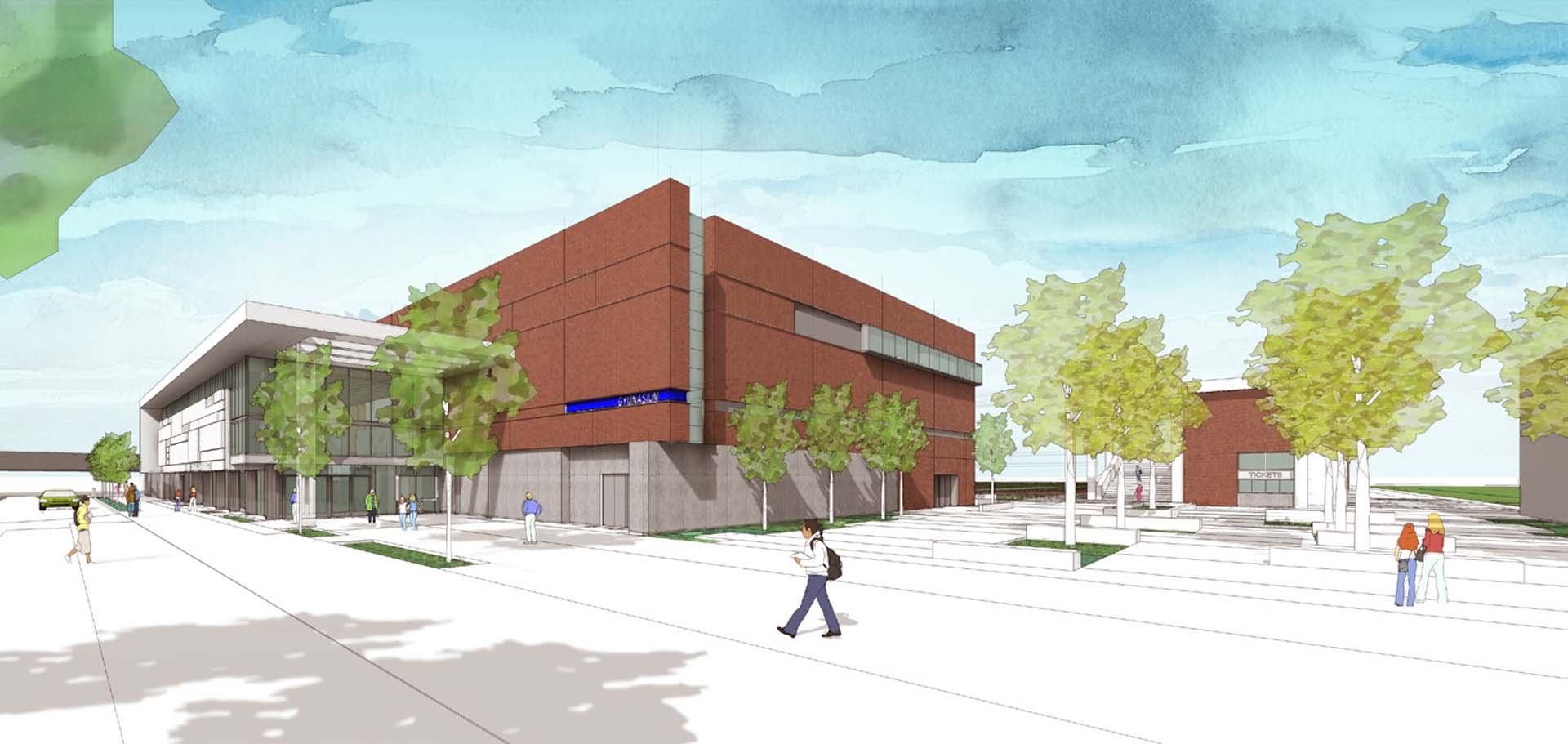Saiful Bouquet is providing structural engineering services for the new El Camino College (ECC) athletic facility that will consist of two, high-volume gymnasiums (Gym1 & Gym 2) interconnected with a two-story portion in between. The 55,000 gsf two-story center portion will service the gymnasium and have office spaces that wrap around the northeast elevation. A large multipurpose room will be provided at the 2nd floor with a floor live load rating for assembly loading (100psf). A portion of the 2nd floor will house mechanical equipment in a mechanical well that is open to above (no roof). The gymnasium will also house athletic team rooms, athletic training and equipment rooms
The entry lobby will be a high-volume space with clear height columns and wall glazing. The typical exterior building envelope will be cold formed metal stud framing with steel wind-girt horizontal framing to reduce spans at the clear story walls.
