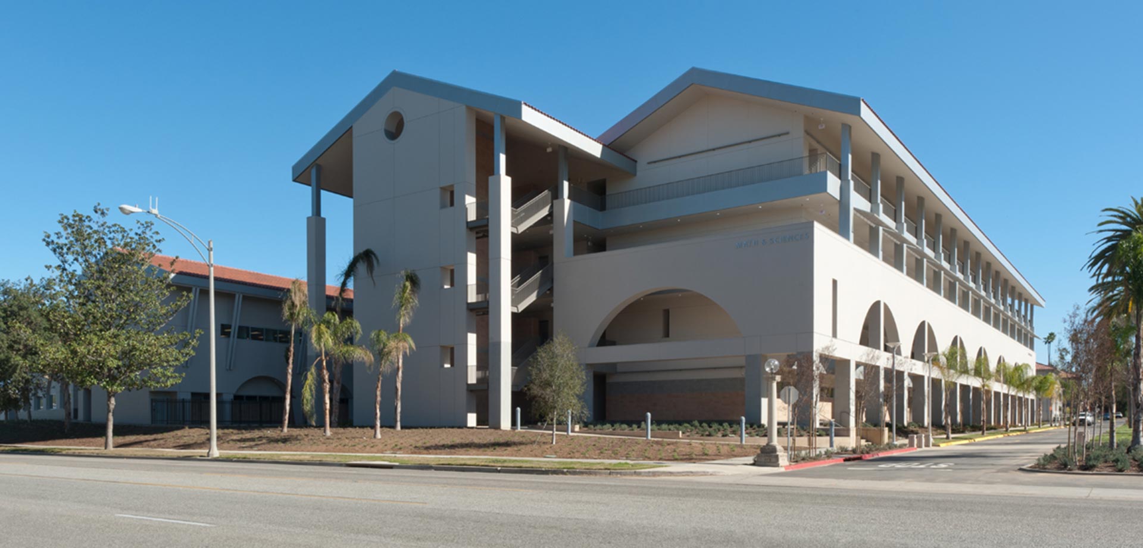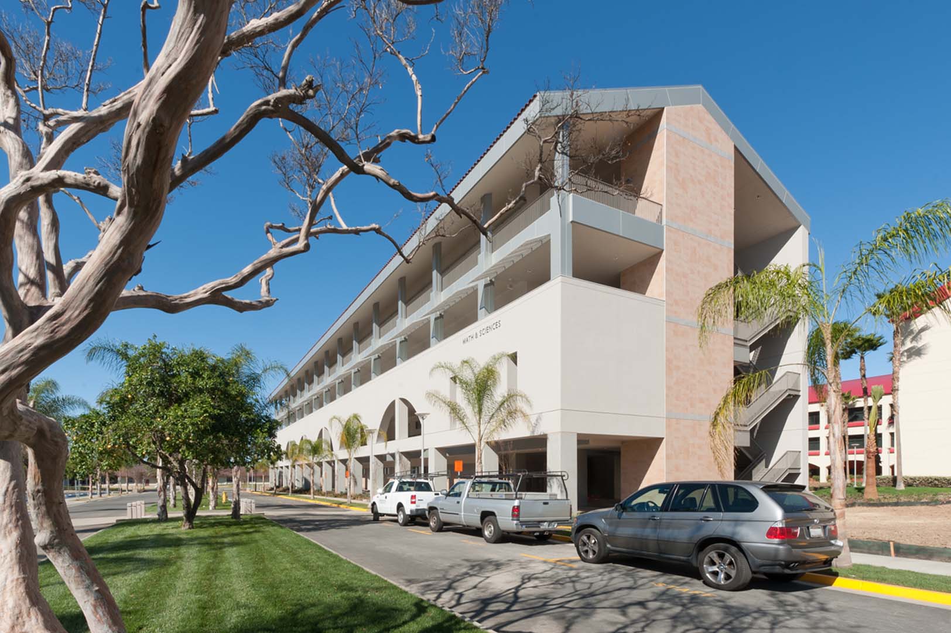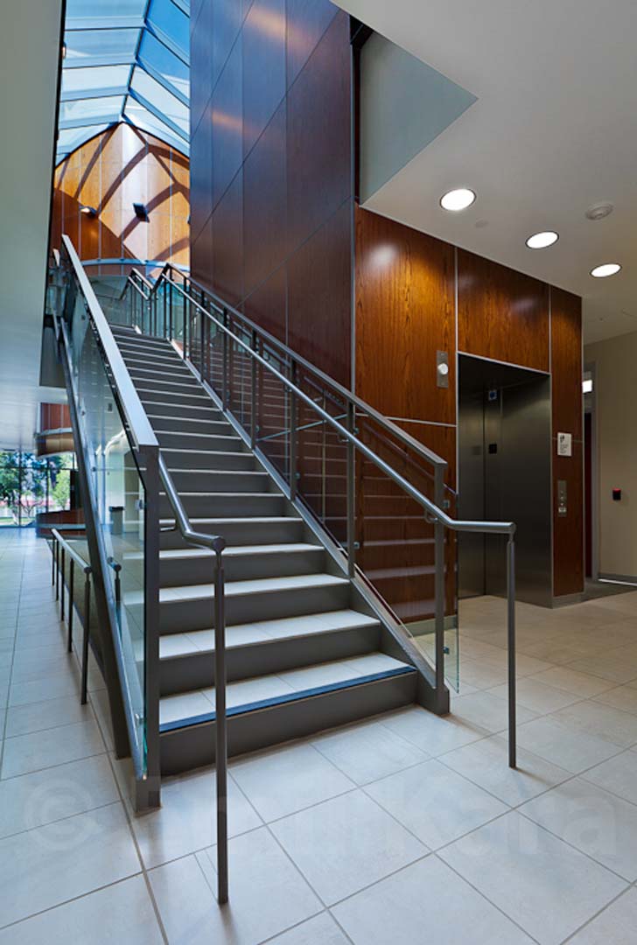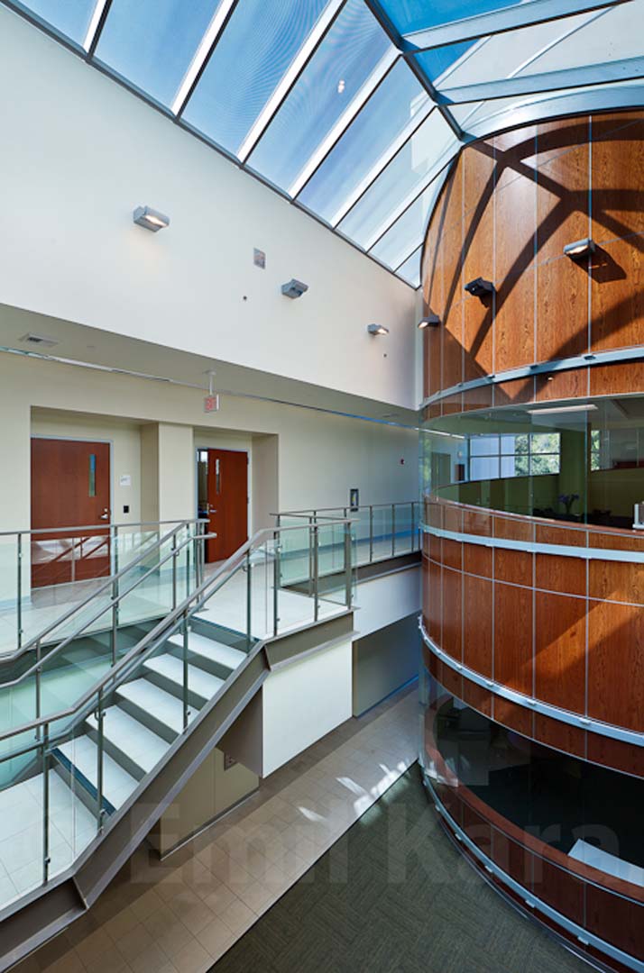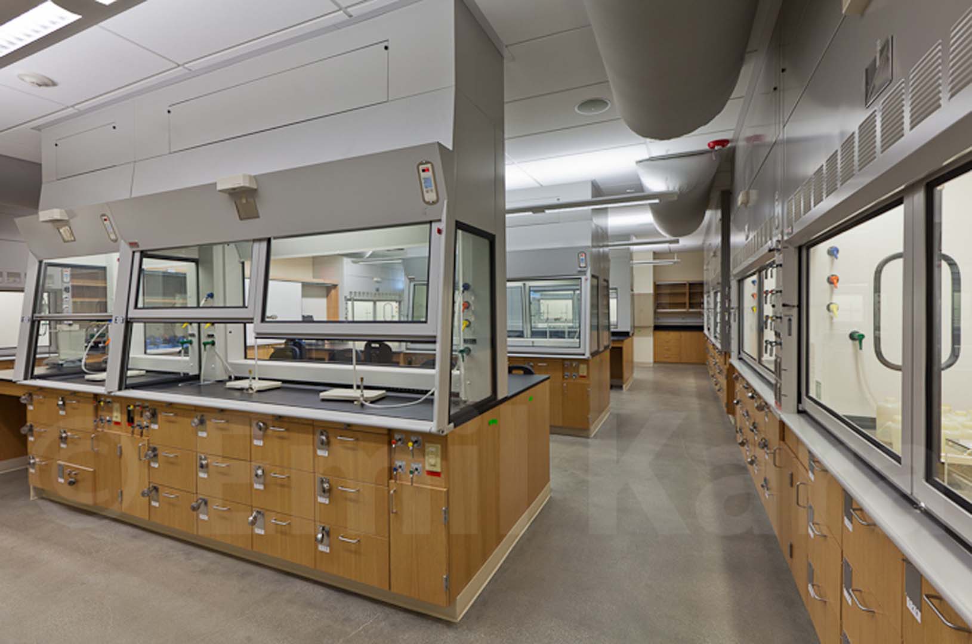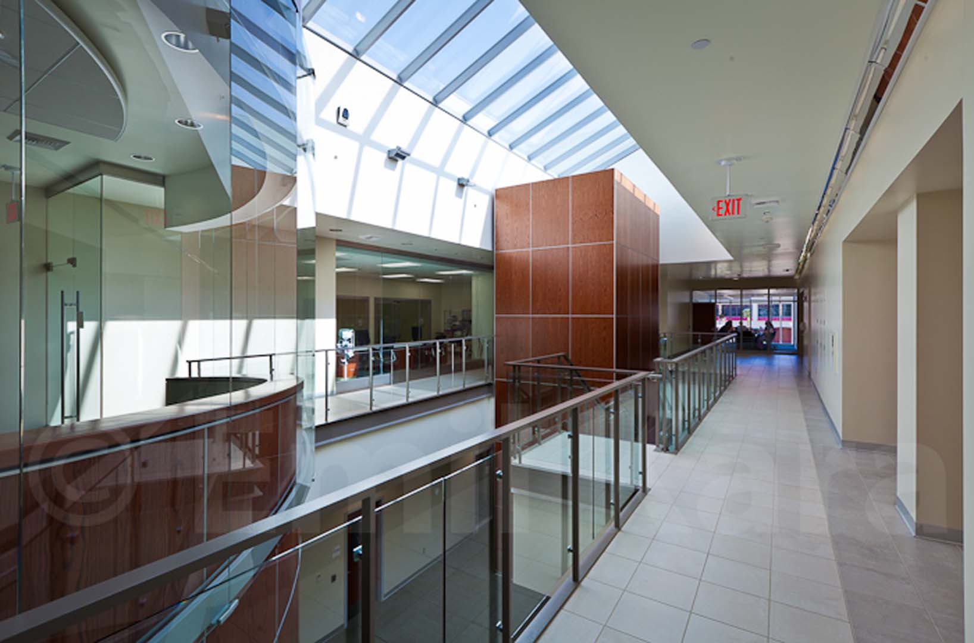Saiful Bouquet is the structural engineer for the new 3-story 138,000 sq. ft. building for the Riverside City College’s Nursing & Sciences program. The building consists of 2 wings using eccentric brace frames (EBF) for the Science Department and concrete/steel for the Nursing Department. The southeast wing of the new facility is a 4-story structure and accommodates science classrooms and laboratories. The northwest wing is a 2-story structure housing the school’s nursing program.
The building is a gateway to the campus, creating an entry and connection to pedestrian pathways as well as a science quad and courtyard. The design is contextual, reflecting “old mission style” architecture and the agricultural heritage of the area. The LEED certified design uses natural materials and natural light to accentuate a connection to the outdoors and a feeling of openness throughout the building. The new facility will triple the existing classroom and lab space and will house 26 Classrooms, 12 Lecture Halls, 12 Laboratories, 2 Teleconference Rooms, a Healing Garden, and administrative offices. The new building also includes a state of the art Virtual Hospital with the capabilities to implement and record realistic patient case scenarios using human patient simulators.
