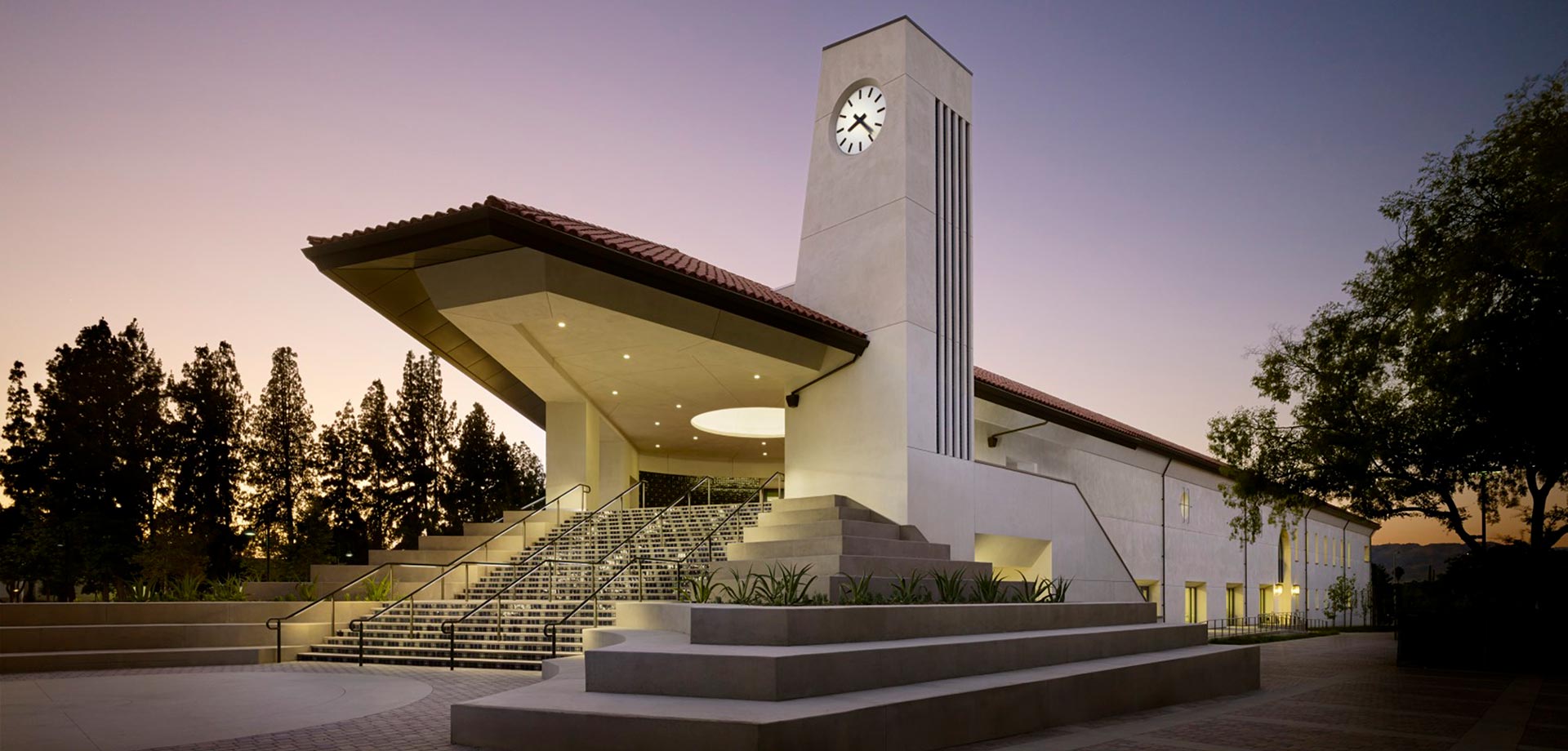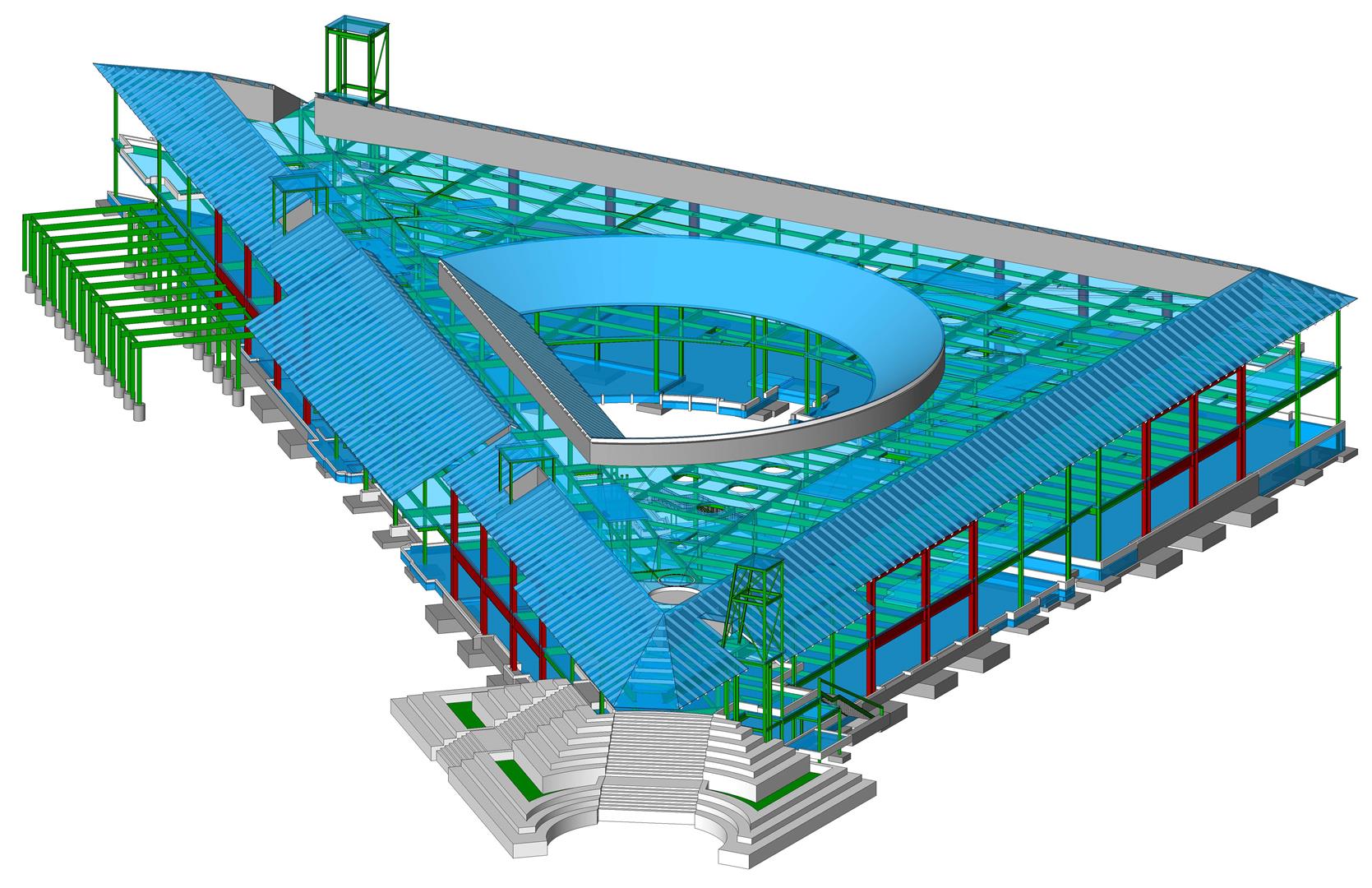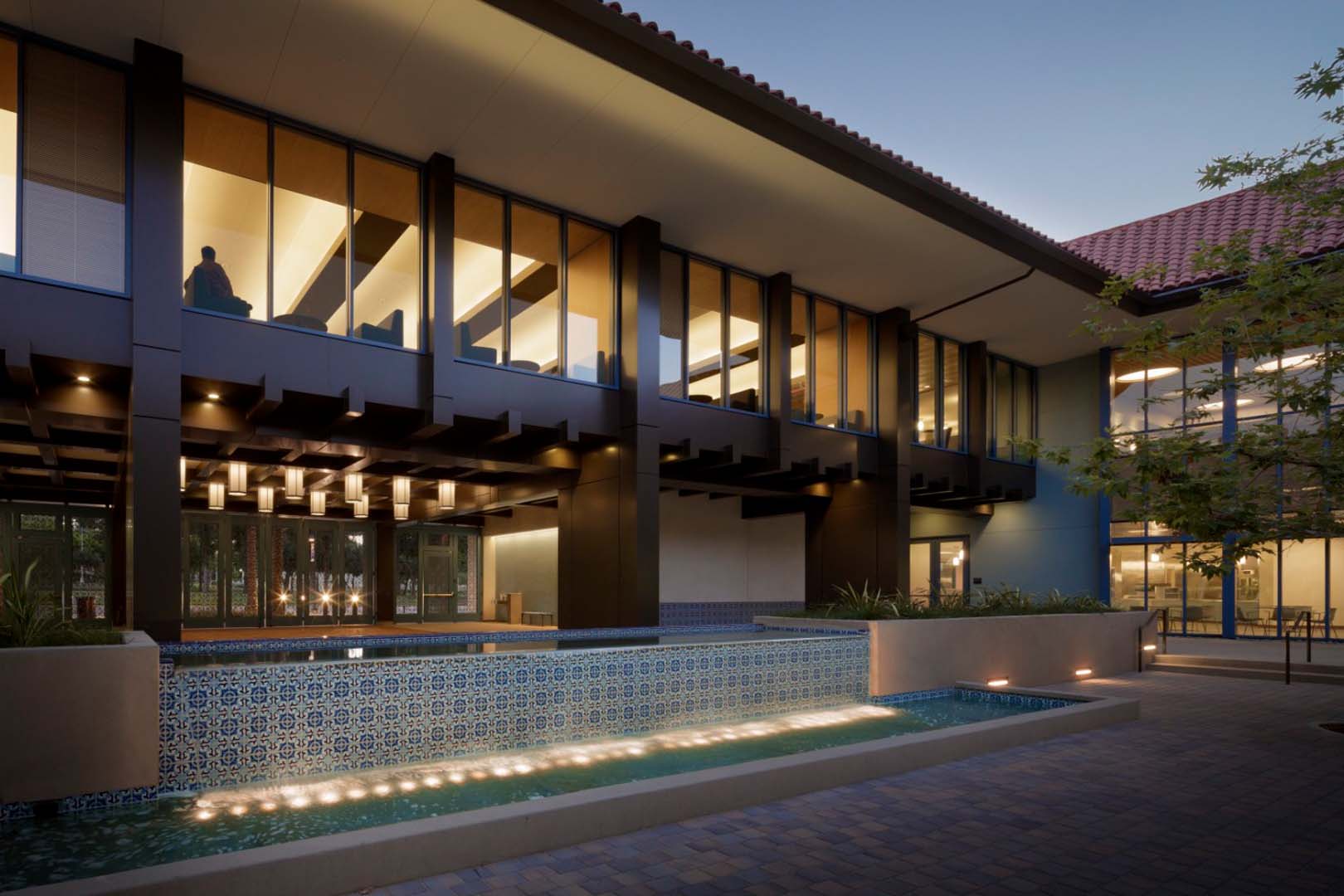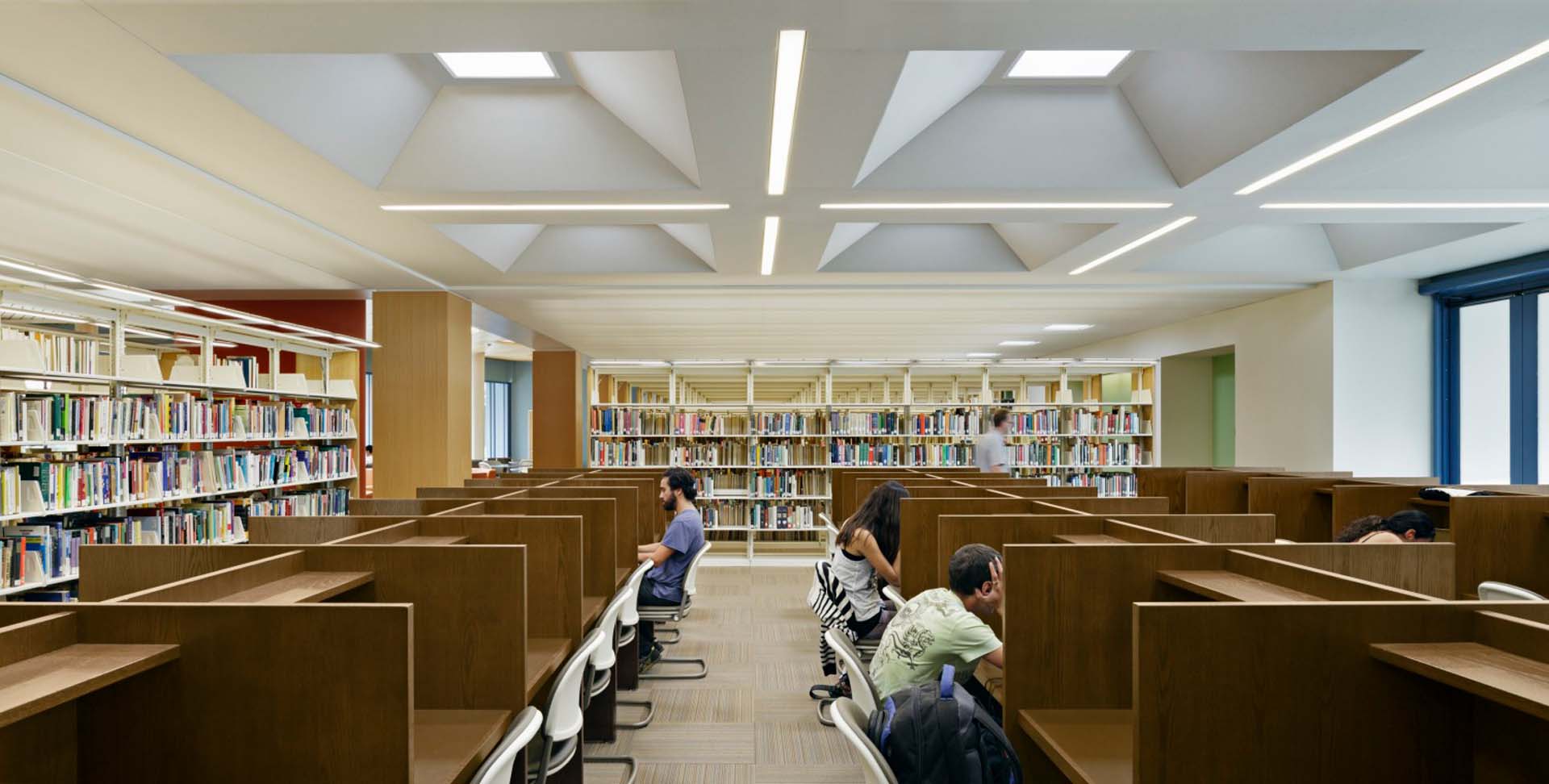The new 90,000 sq. ft. two-story structure is the college’s Library/Learning Crossroads, a hybrid building which assembles many related disciplines and services under one roof. The new building was designed as the answer to the colleges’ wishes to have a modern, economical and ecologically conscious designed facility. Complete with a food court, the Library/Learning Crossroads Building’s first floor will house the Faculty Resource Center, Technology and Distance Education Development, Service Learning Program, First Year Experience Center, Student Computer Commons, and the Center for Academic Success with tutoring. The second floor will be the new 40,000 sq. ft. library. Both buildings comprise of steel moment frame structure.
The Library/Learning Crossroads building is home to an integrated academic environment, promoting collaboration and social learning, with a positive impact on student performance and retention. The project is Certified LEED® Platinum and was designed and built to achieve high performance in sustainable site development, water savings, energy efficiency, materials selection and indoor environmental quality.
Sustainable elements include Oakwood Window Grill System, Fiber Optic lighting & Solatubes, thick insulation at roof and exterior walls, Condensate Collection, Underground storm water collection tank and a Clay Tile Roofing System. The building has an architectural design that responds to the mission style guidelines of the college aesthetic Master Plan while at the same time providing the modern technologies and learning integration required for a 21st century facility of this kind.



