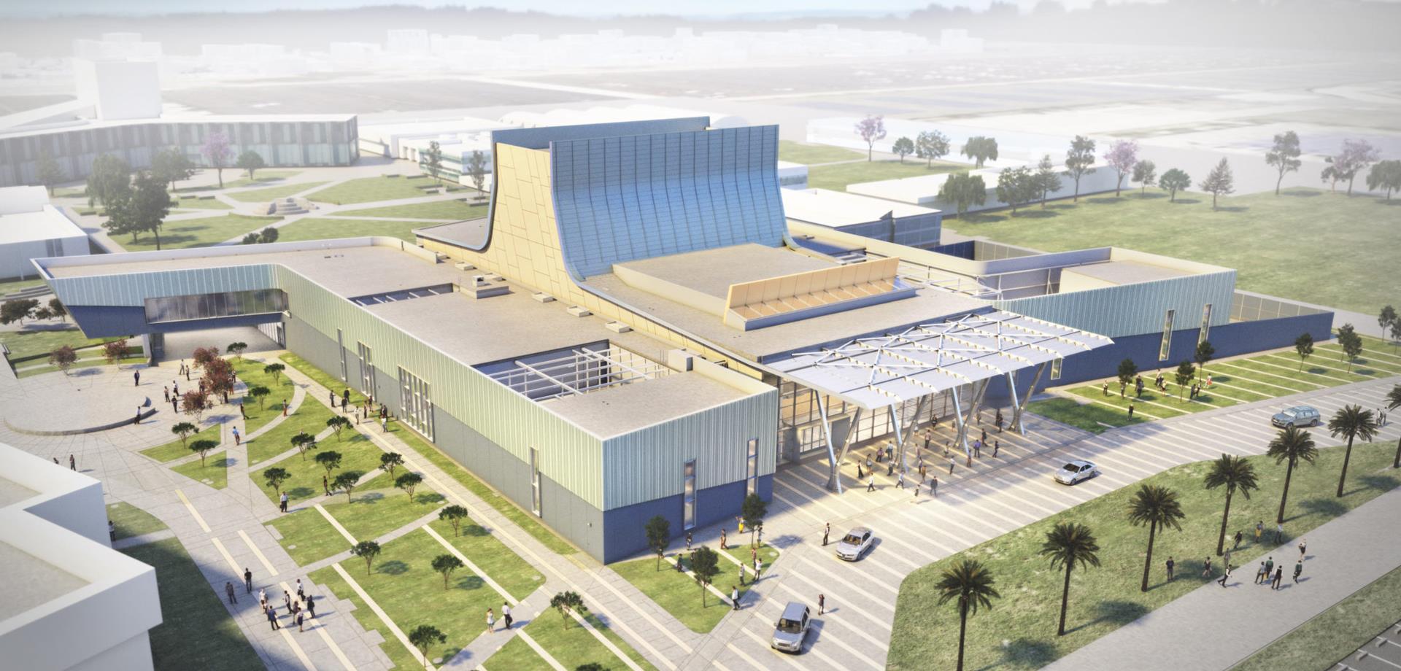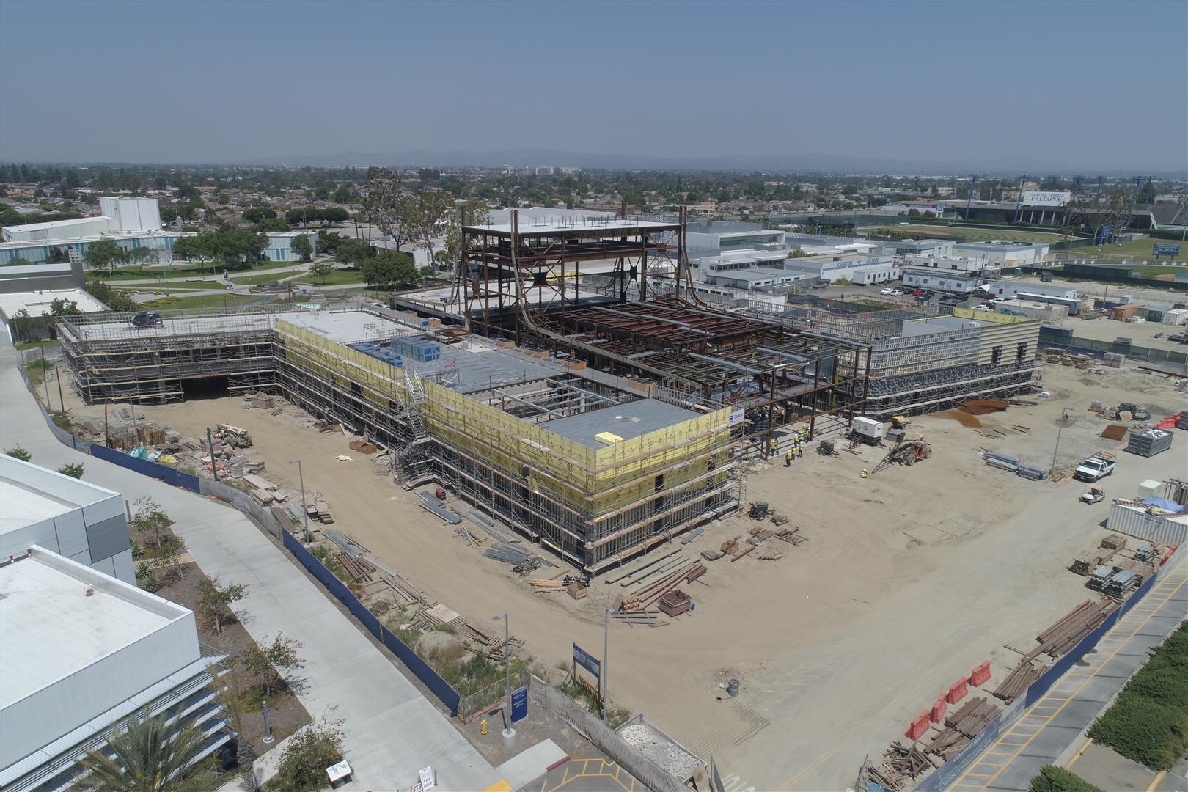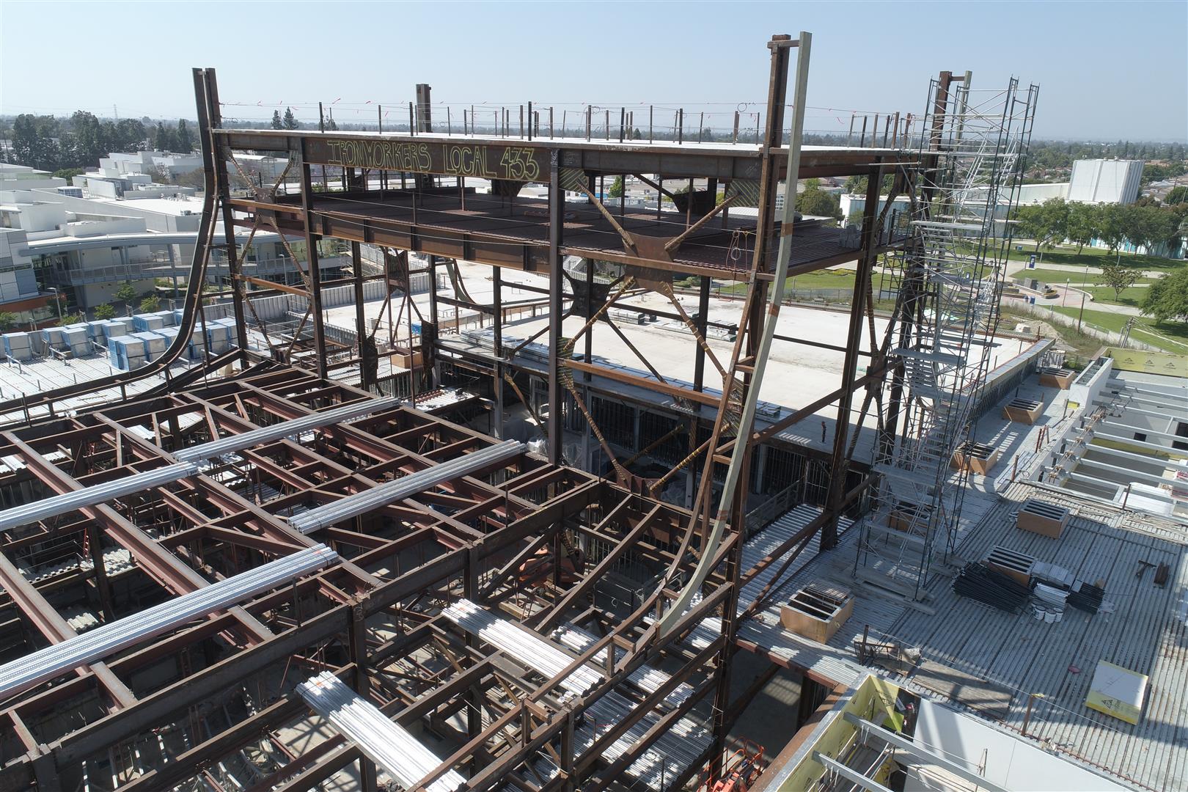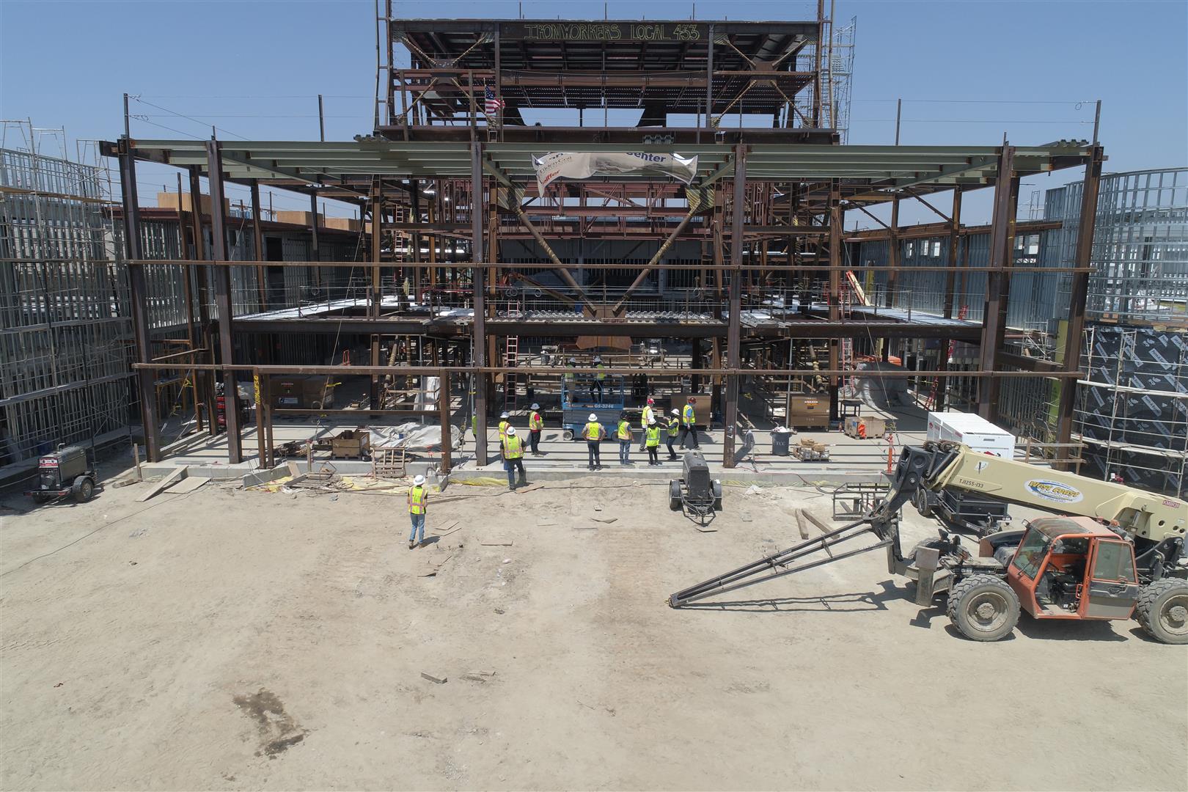Saiful Bouquet is providing structural engineering design services for the new $40 million 58,000 sq. ft., Performing Arts Center. The Center includes 22,599 gsf of Academic Space with music and theater art halls, lecture rooms, and study rooms. The auditorium space will have a 400-seat theater and a 150 seat black box totaling in 31,725 gsf. Office space, food facilities and laundry and lounge space will total in 3,869 gsf.
The two-story performing arts center has one level below grade. The below grade structure has various finished floor elevations to accommodate stage lifts, pumps, elevators and theatrical equipment storage. The structure above grade is concrete over metal deck supported by steel framing. The building’s varying roof elevations created a number of structural challenges for locating the lateral force resisting systems. Special concentrically steel braced frames were located at locations where they could resist seismic loads from framing at different elevations.
Due to the liquefaction potential of the existing soils, a structural slab-on-grade is used. Cast-in-place piles/pile caps are also used to support the steel columns and basement walls. A tall fly gallery that encloses the rigging is located above the stage area.



