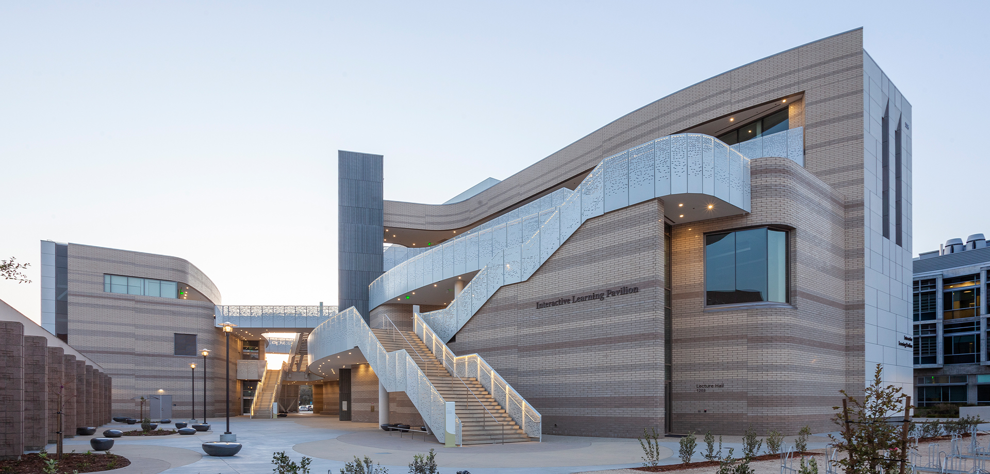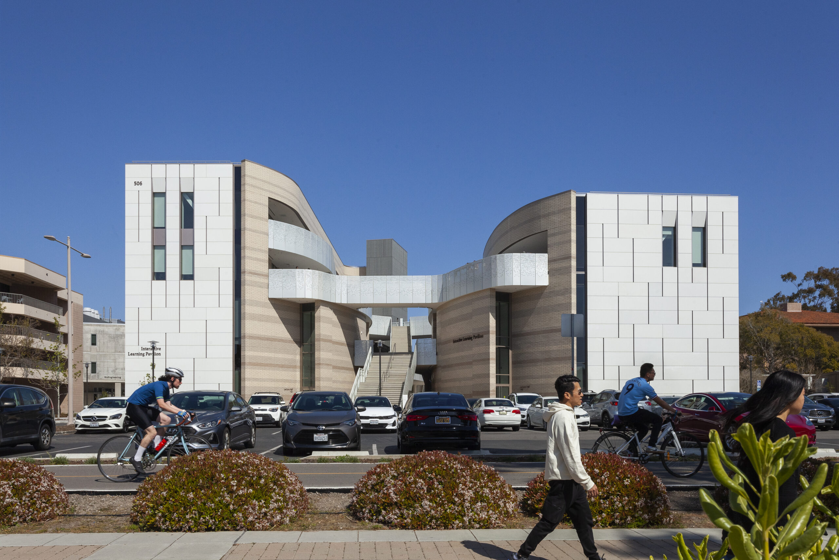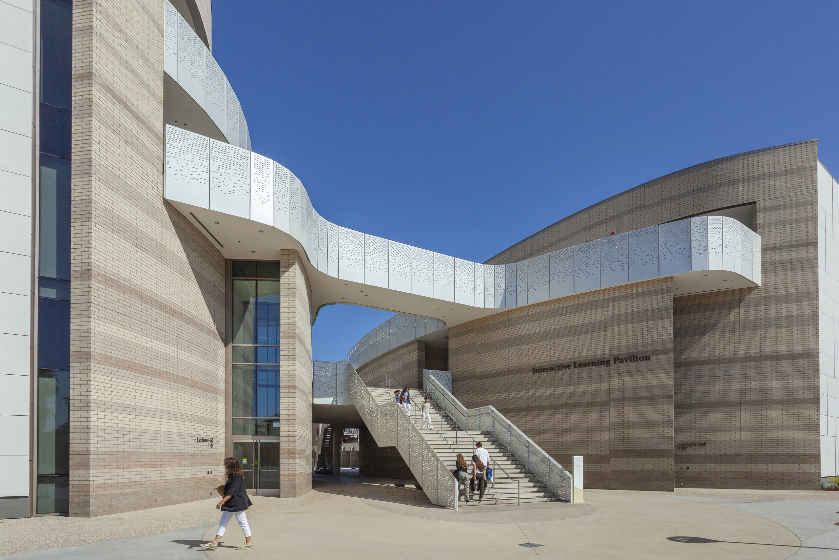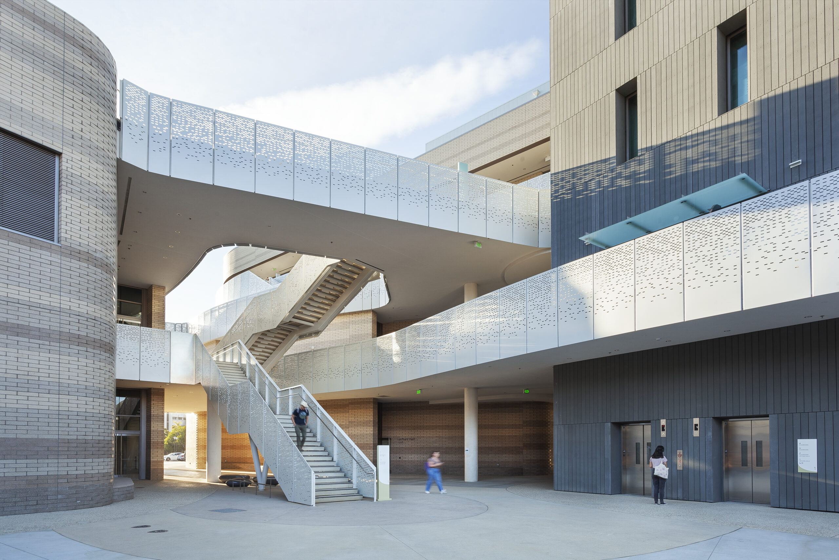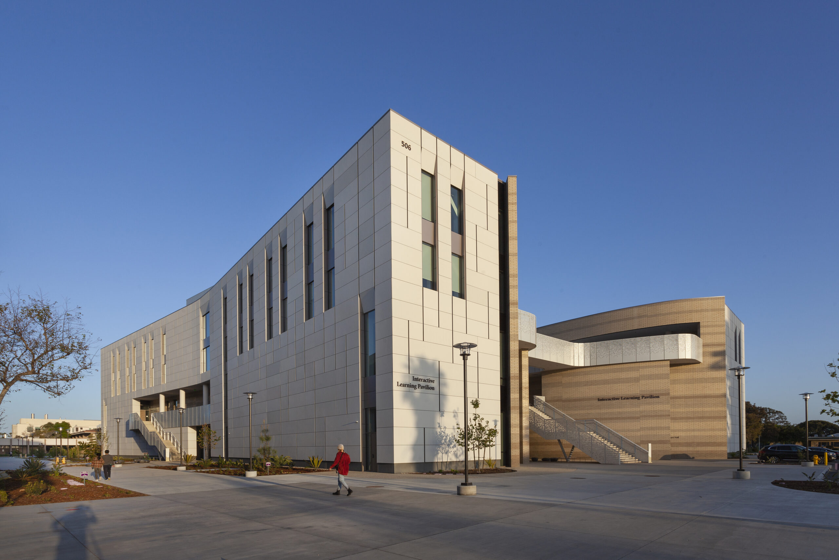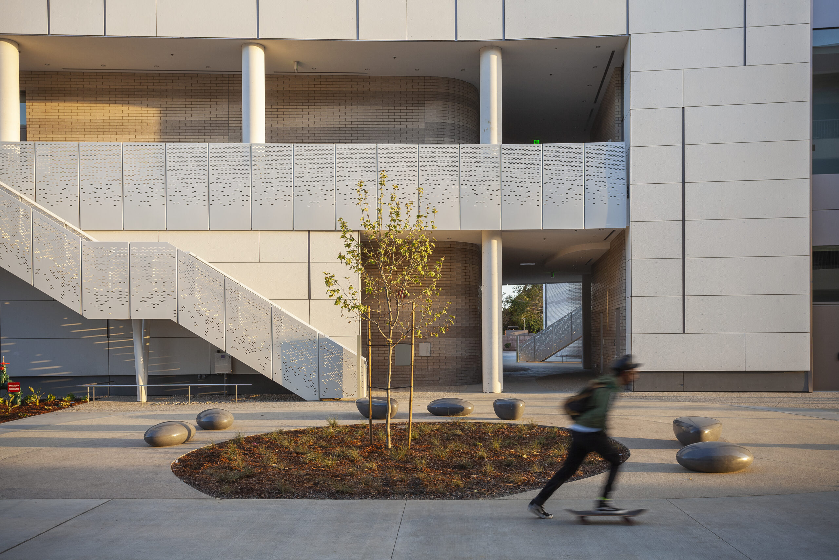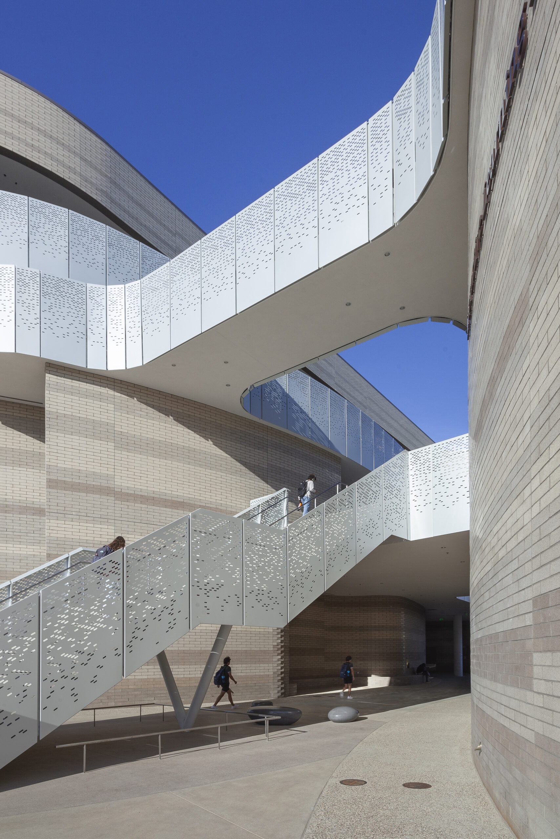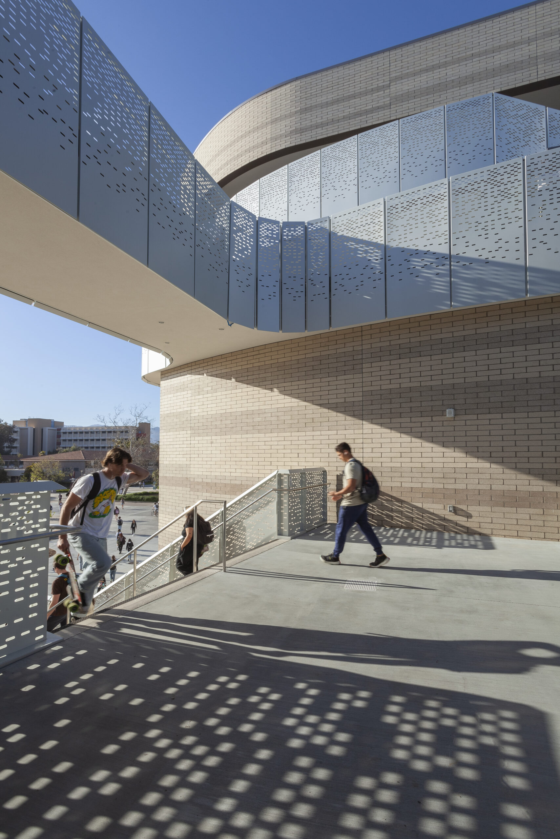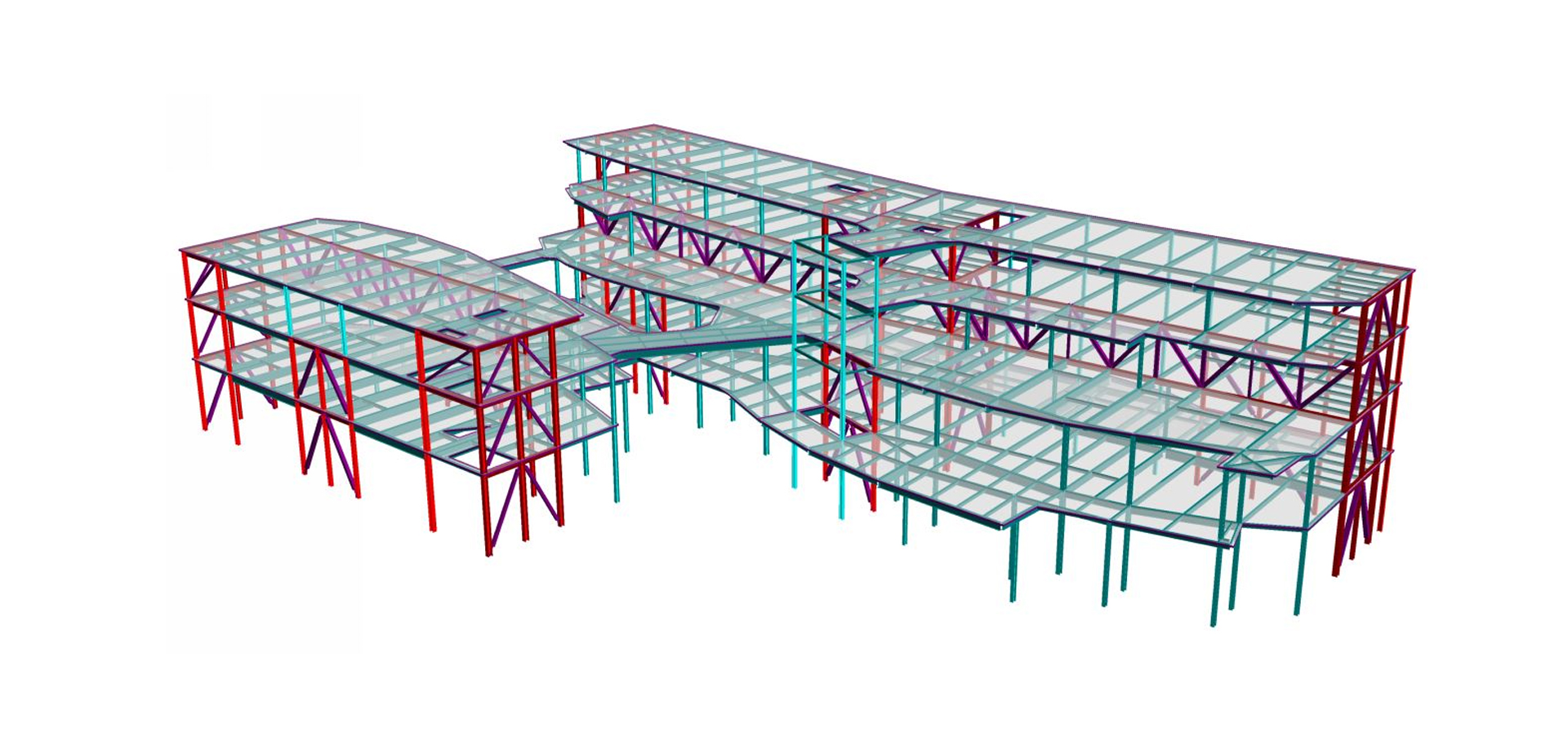Saiful Bouquet provided structural engineering services on the new 4-story building, 95,250 GSF, UC Santa Barbara Interactive Learning Pavilion.
The project includes five new lecture halls, three active learning classrooms, and 20 discussion classrooms, totaling 2,000 new seats.
The steel framed structure uses advanced Buckling Restrained Braced Frames as the seismic system. The structure features long-span steel trusses integrated with the classroom exterior walls above the third floor. These trusses span more than 110’-0’’ directly above the lecture halls and utilize the full floor height between the third and fourth floors. This efficient design maximizes the ceiling height above the lecture halls and allows for more flexible placement of ducts and utilities.
The project opened its doors to students Spring Quarter of 2023 and is projected to increase UCSB’s classroom capacity by 35%.
Awards
World Architecture | 2023 US Building of the Year
