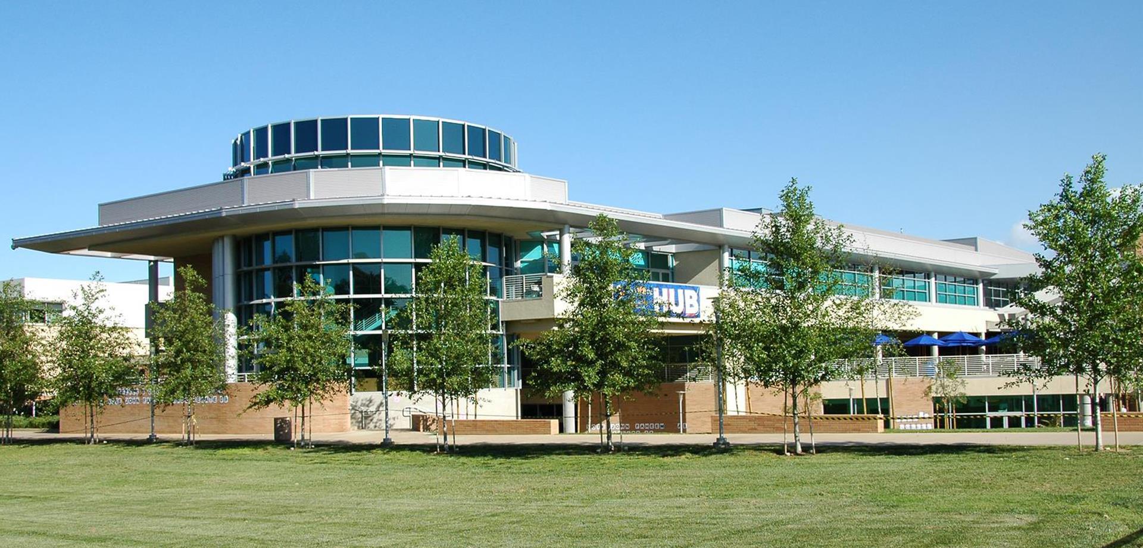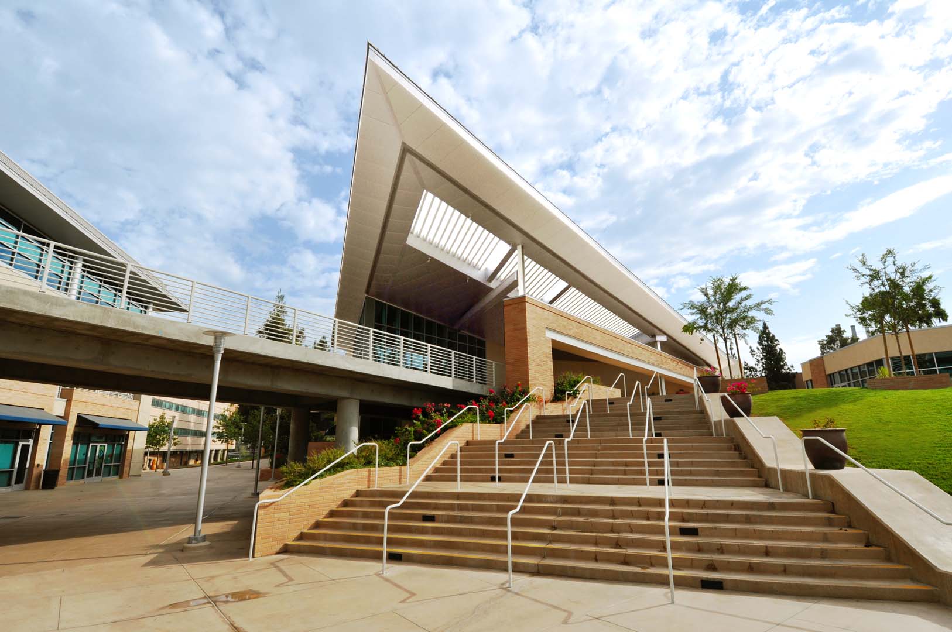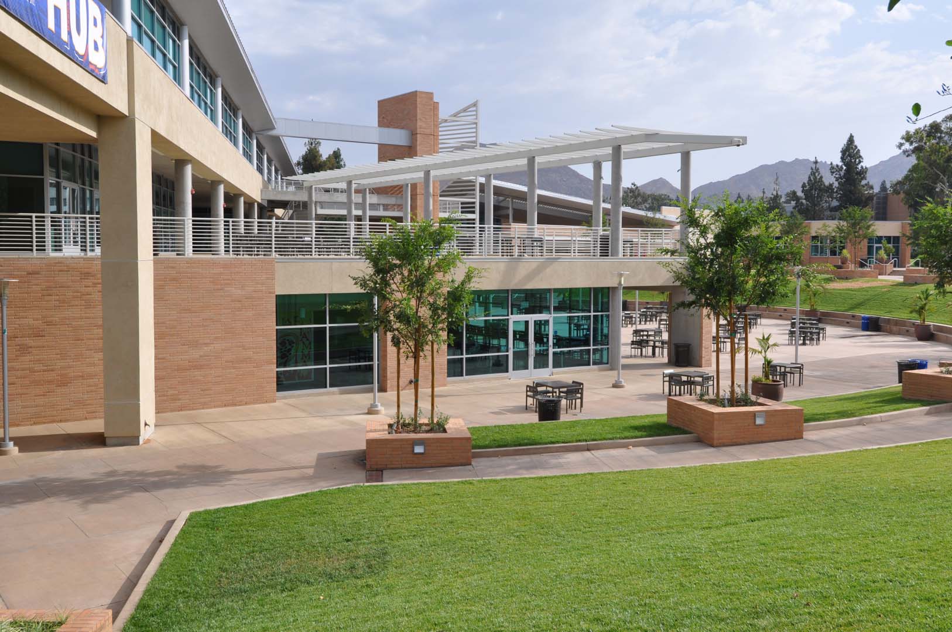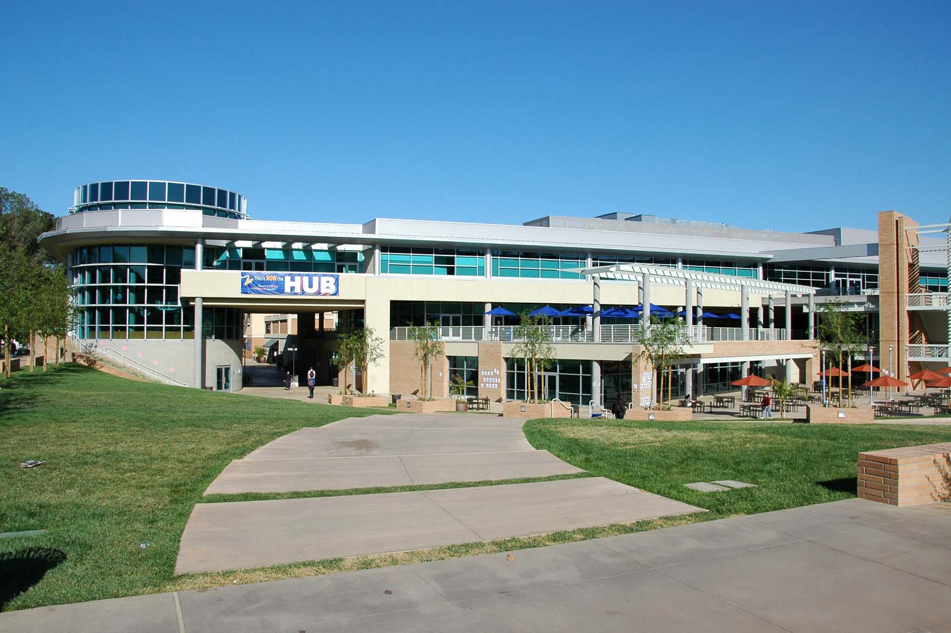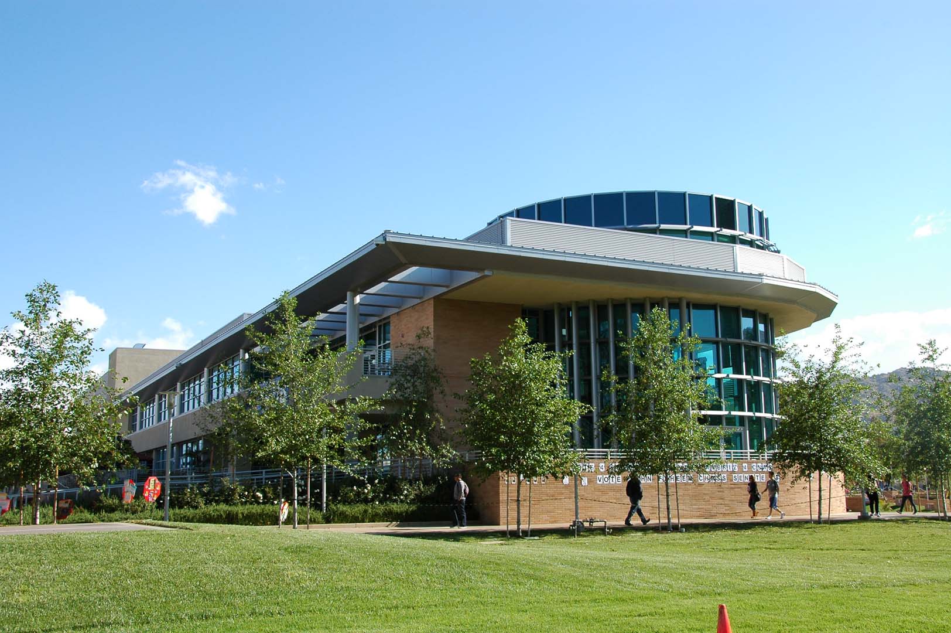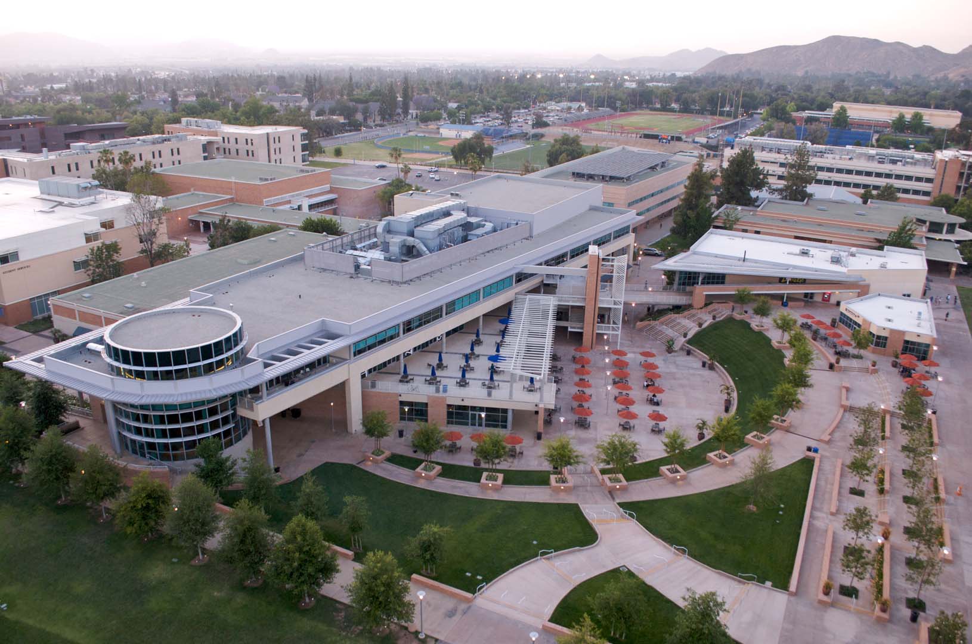The new Highlander Union Building, (Student Commons), located at the University of California, Riverside consists of three separate buildings designed around a series of themed exterior spaces that serve a variety of student functions. The three new buildings are composed of: the Main Building, the Activity Center and the Coffee Pavilion. The Highlander Union Building (HUB) is a central gathering place students can meet, eat, relax and study. It features dining and retail facilities, meeting areas, lounges and various event spaces. The HUB also provides offices for student government, student organizations, and student affairs.
Saiful Bouquet was the structural engineer for the new HUB facility. The structural system of the lower two levels of the 3-story Main Building consist of concrete flat slabs supported by concrete columns, while the upper level, which houses multi-purpose rooms and requires long span bays is designed as a steel system with steel trusses. The steel construction for the roof also allows the architect to provide the long cantilever overhang at the south of the concrete shear walls at the lower levels and steel brace frame at the upper level forming the lateral bracing system for the main building. The Activity Center and the Coffee Pavilion are designed as steel structures. SBI worked closely with the design team to ensure the greatest flexibility with minimal construction costs.
“…we are extremely impressed with their abilities, knowledge and team approach on a very complicated and compressed schedule. As an international design firm, we have worked with many structural design firms both on institutional and private sector projects, and we feel very strongly that Saiful Bouquet is one of the best we have worked with.”
“…Rarely have we found a blending of ability and passion on the engineering consultancy side. Specifically Saiful/Bouquet has been able to provide advice on cost strategies that have allowed us to keep key design features of the project and set principles that we are confident are realistic.”
– Sean Huang, Design Principal, KMD Architect
