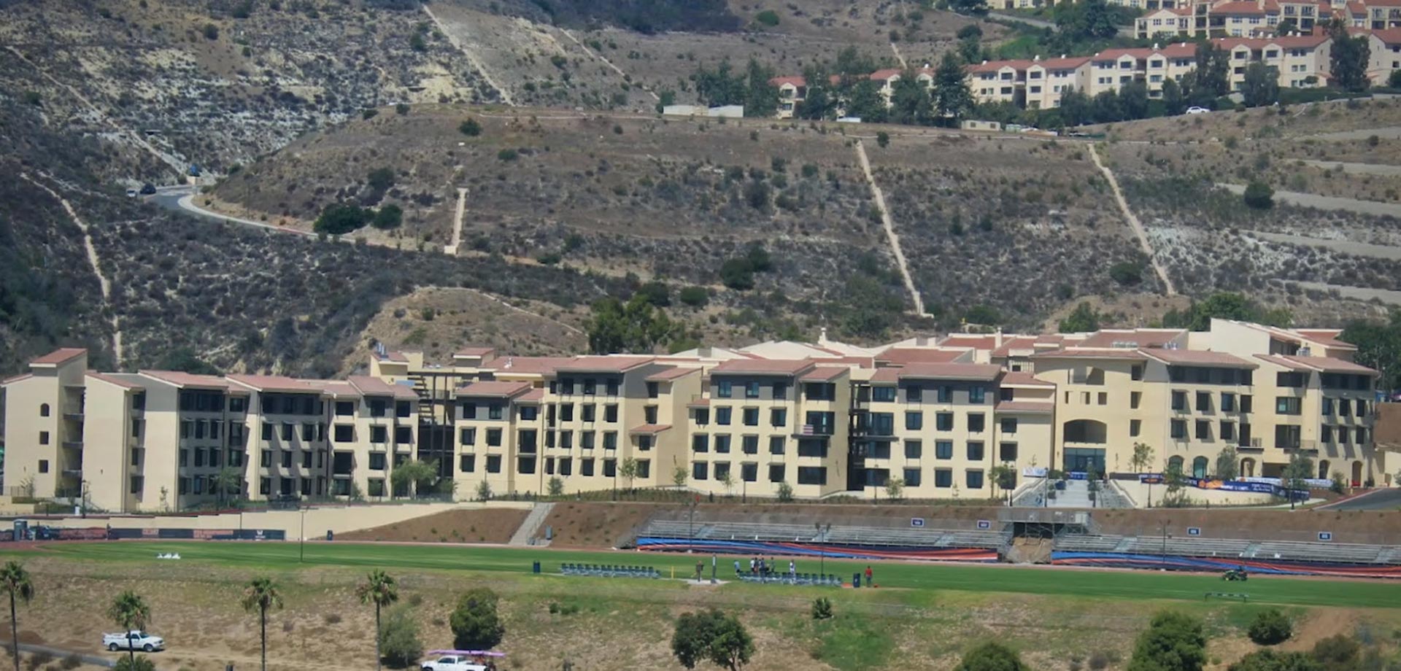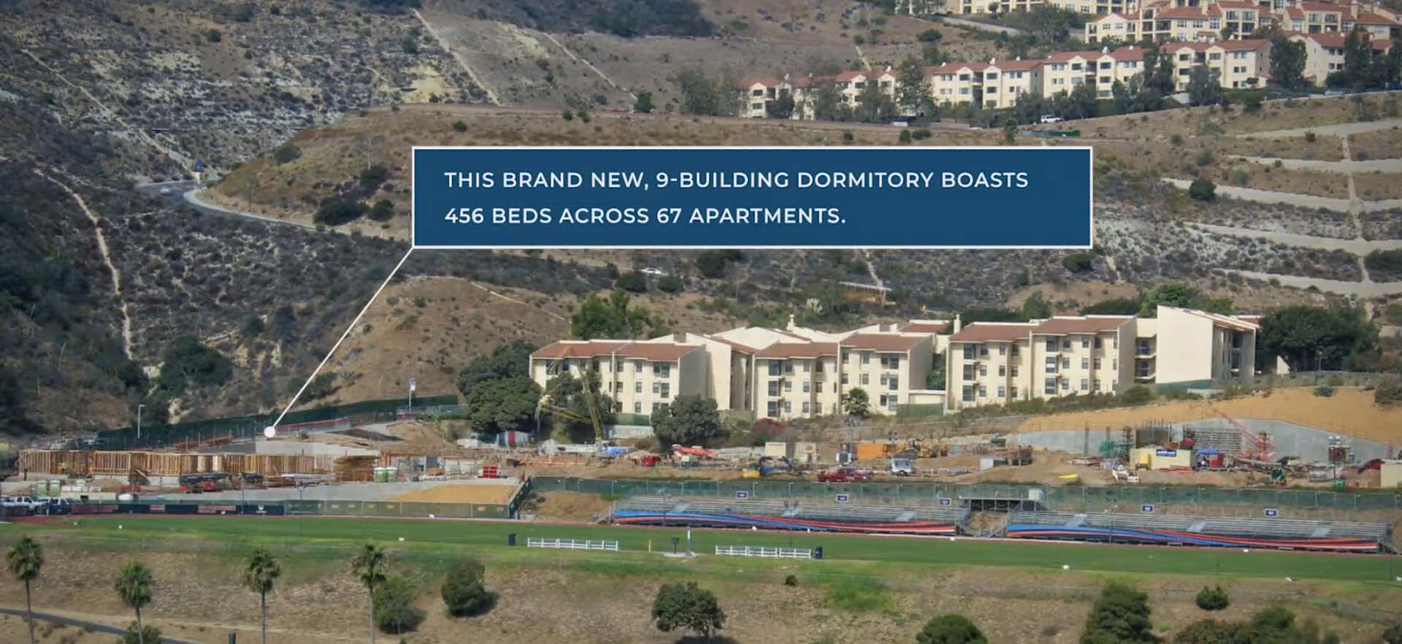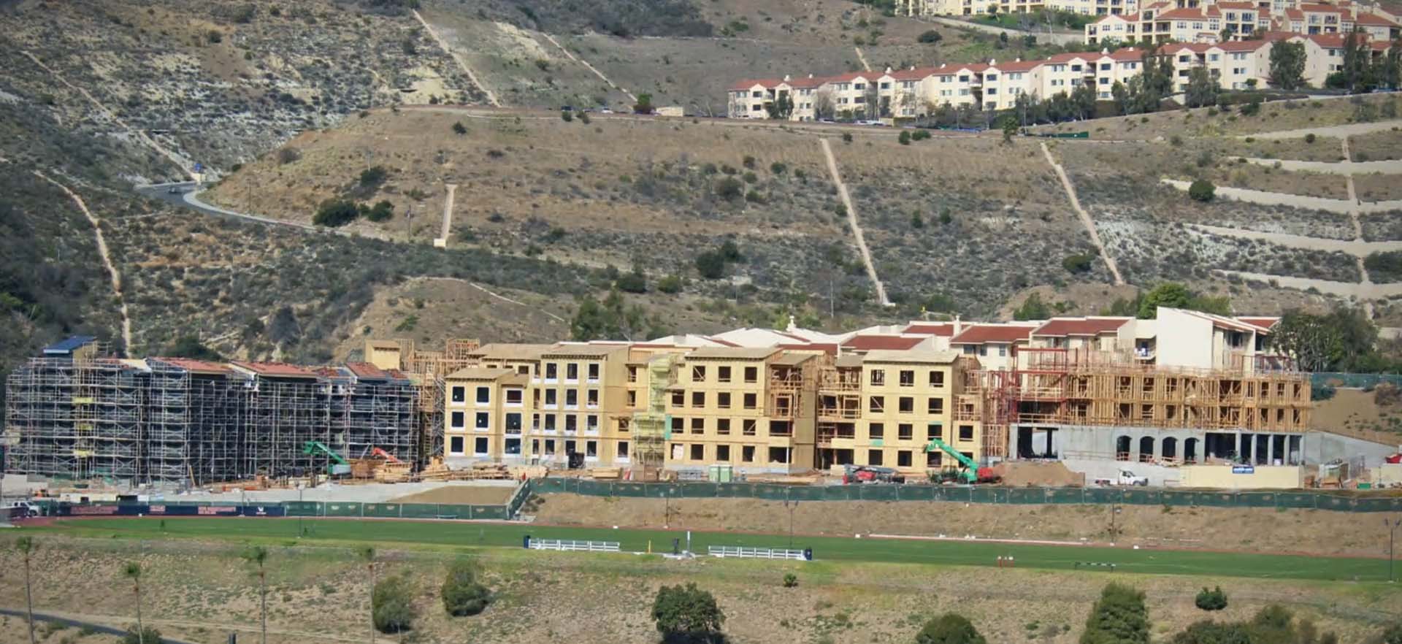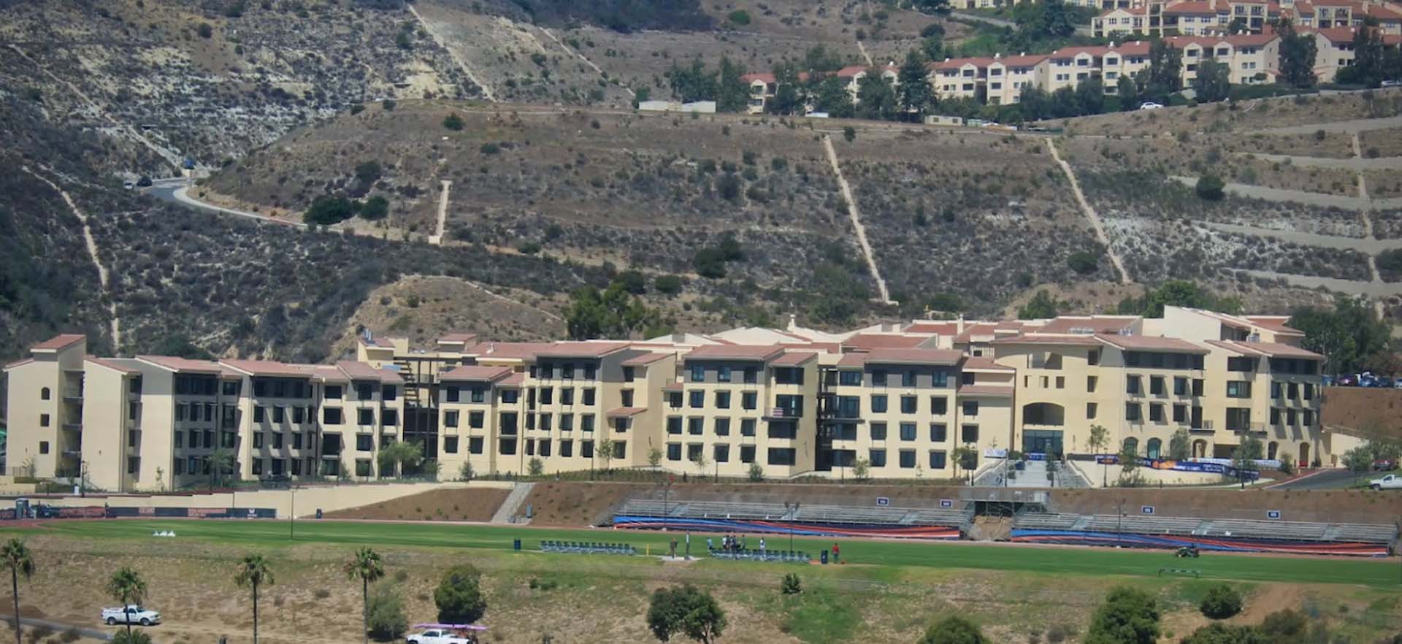Saiful Bouquet Inc. provided structural design services for the $60 million Pepperdine Housing Project. The new residence hall is part of the Campus Life Project and will be built on the current site of the Upsilon parking lot, and the two adjacent existing residence halls.
The project consists of three 4-story structures, totaling approximately 118,000 sq. ft. and 458 beds and will include a community kitchen and lounge areas, workout room, centralized study room and outdoor gathering spaces. The Outer Precinct hall will add a total of 358 net new student beds for the University.
The gravity system for the roof and floor construction of the structure consists of plywood sheathing over pre-engineering plywood web joists spaced at 24” o.c. The vertical support consists of wood bearing walls while the lateral system for the building is plywood shear walls. The project is being designed to a LEED Silver equivalent.



