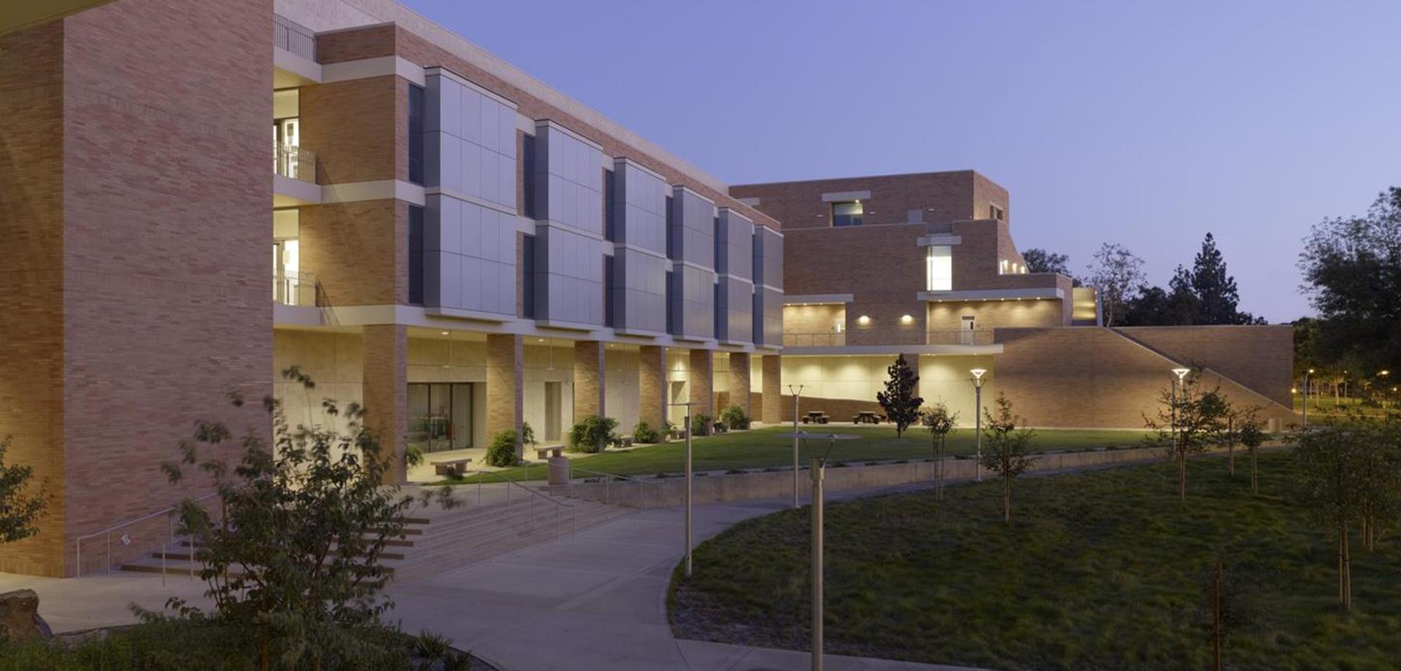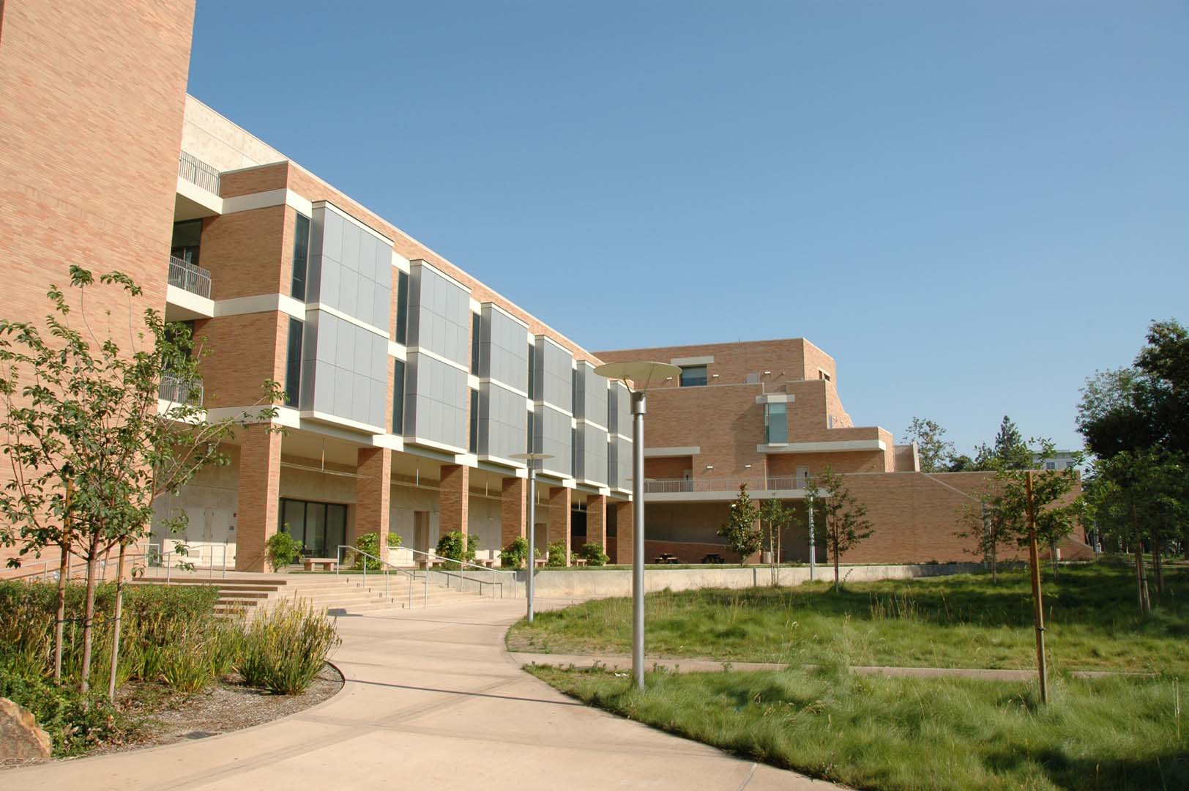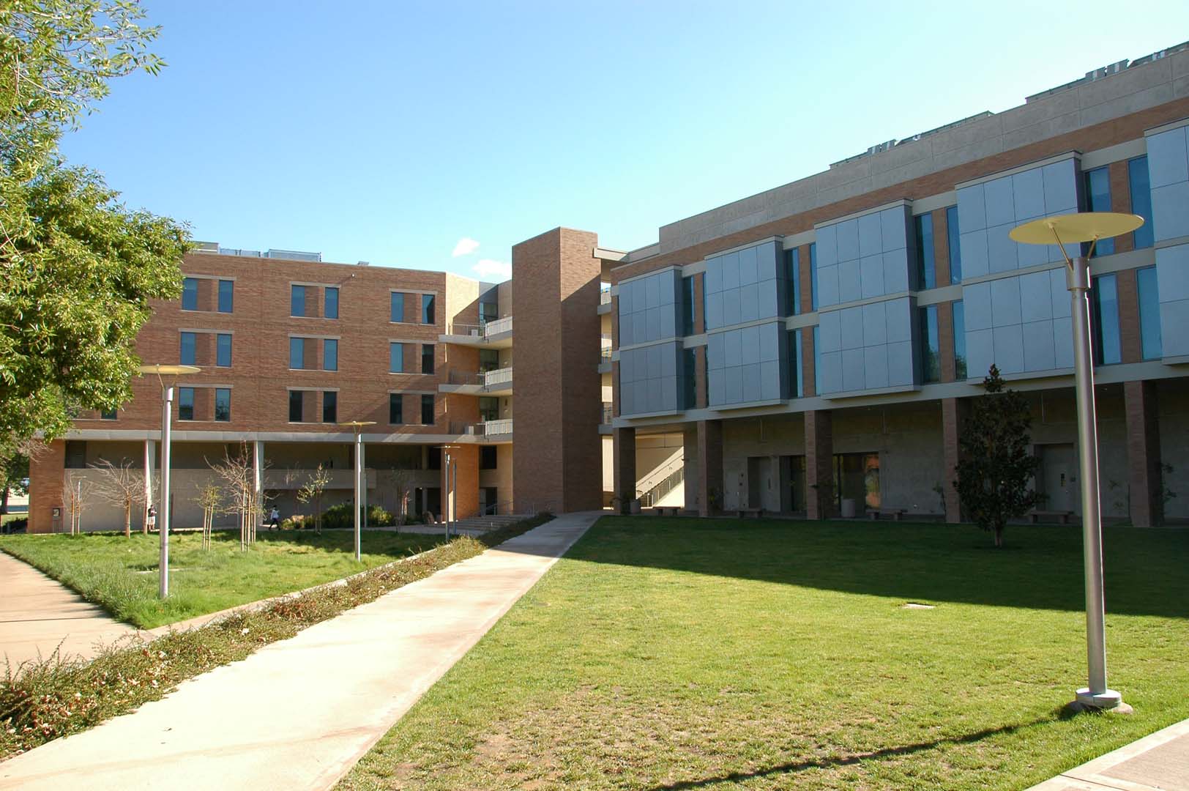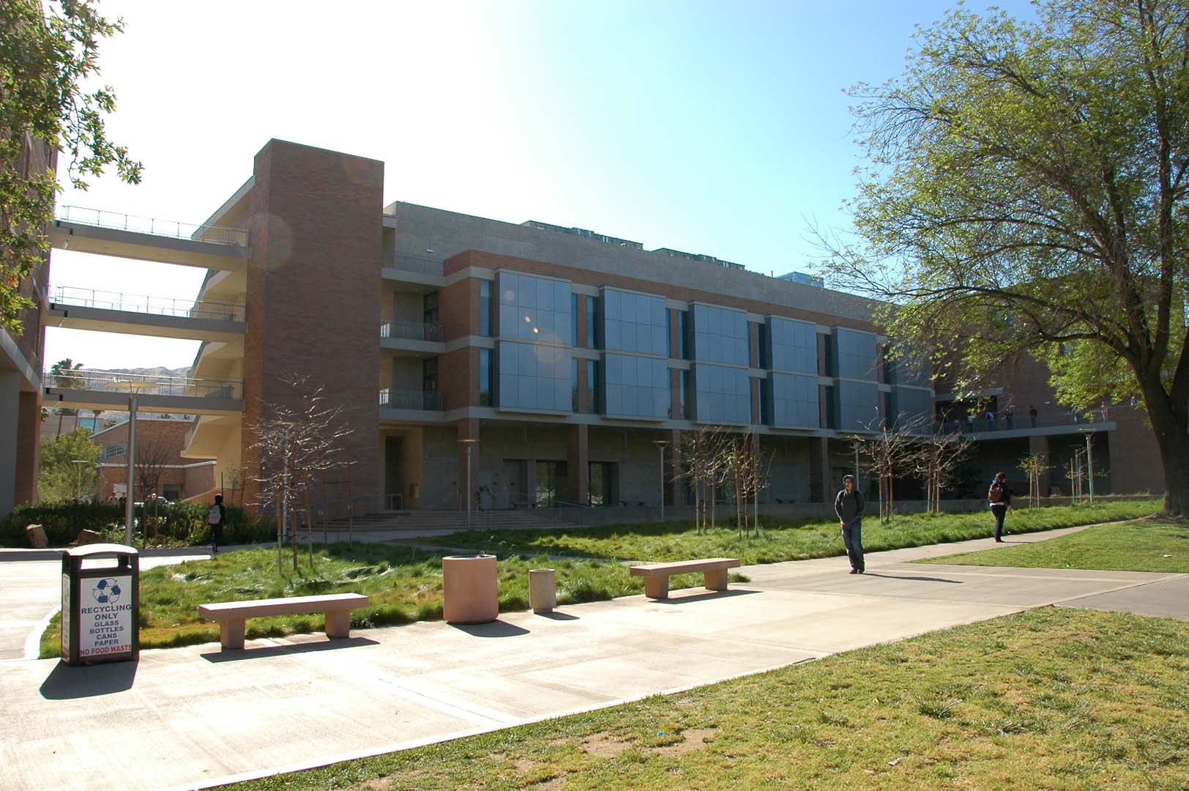The College of Humanities and Social Sciences (CHASS) building is a high intensity state-of-the-art multi-disciplinary research & support facility. The project consists of 110,000 gsf of space including a pair of 4-story buildings forming a “C” and connected via a multi-level pedestrian bridge. With its dual frontage on the Carillon Mall and the Fine Arts Mall, this building plays an important role in helping to shape the most significant outdoor spaces on the UCR Campus. The building was designed to be LEED Certified. SB was asked to come up with a structural scheme that is not only cost-effective, but one which integrates the challenging program requirements and architectural aesthetic of the building as well.
A concrete flat slab scheme with no drop panels and shear walls for seismic bracing system was selected as the most cost-effective and viable scheme for the project. The flat slab scheme allowed the floor-to-floor height to be reduced by 1’4” per level over an alternate steel scheme, which significantly reduced the skin cost. The building was initially designed as a steel building but because of unexpected rise in steel prices, the concrete scheme turned out to be cheaper by approximately $500,000. Besides being less expensive, the concrete scheme also allowed the architect to use exposed concrete which significantly enhanced the aesthetic of the building.
“This is to convey to you our appreciation for the complete and thoughtful structural service you and your firm are providing on the Humanities building in Riverside. Your inventive and subtle commitment to the overall project objectives has been particularly helpful.”
– Ian Bader AIA, Partner, Pei Cobb Freed & Partners Architects



