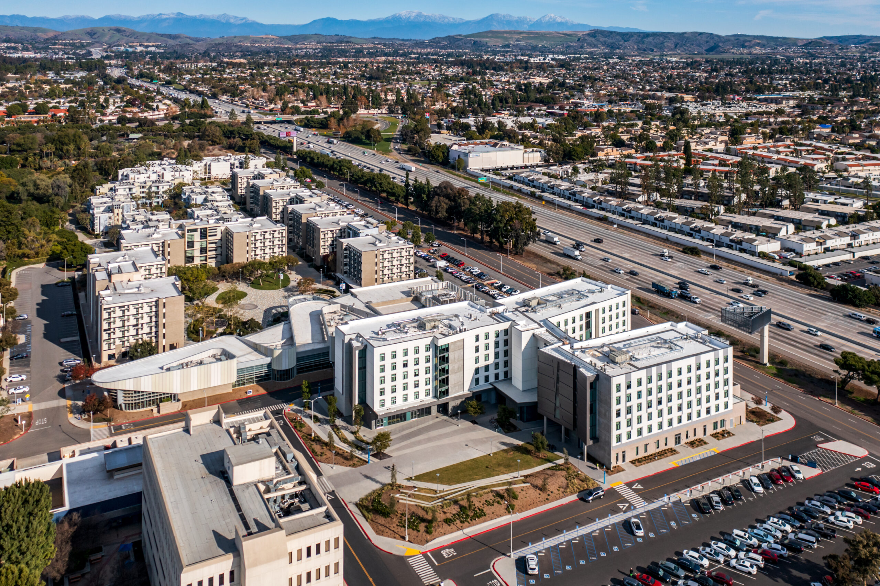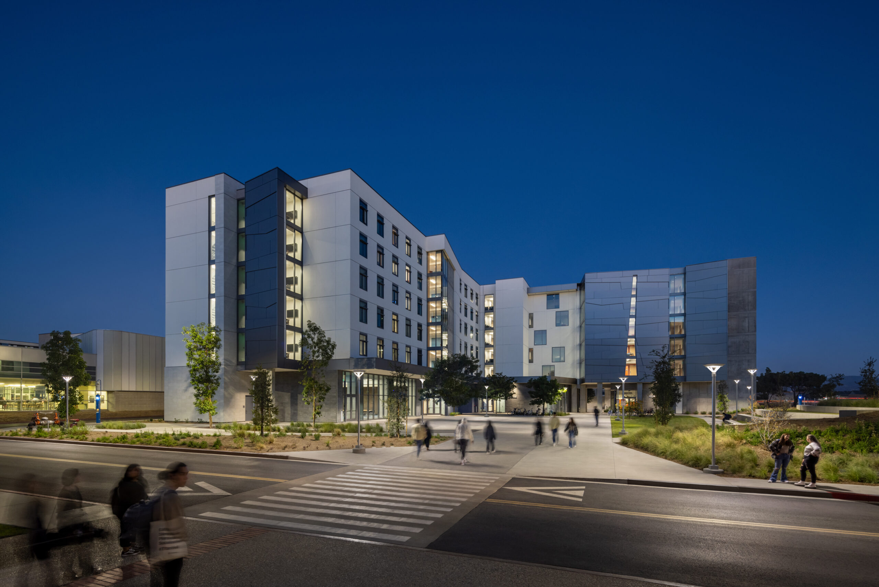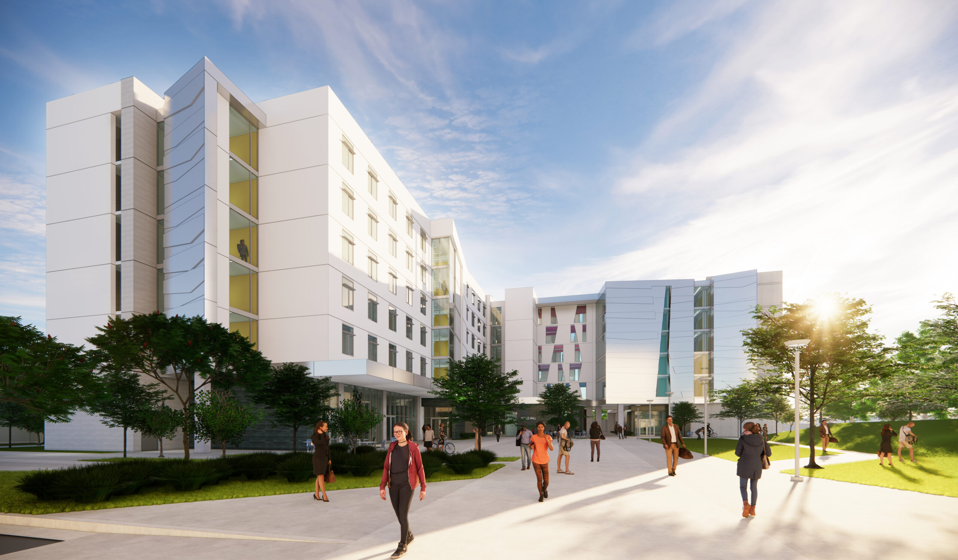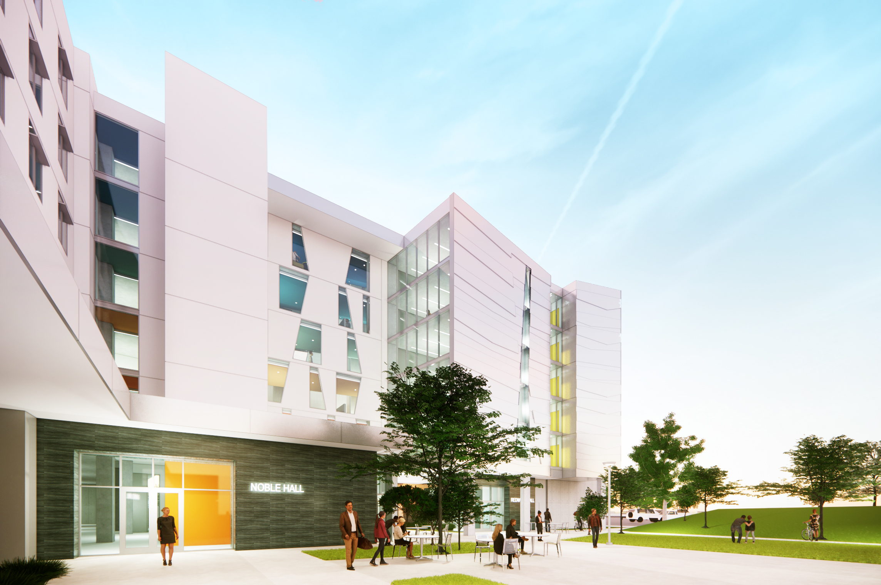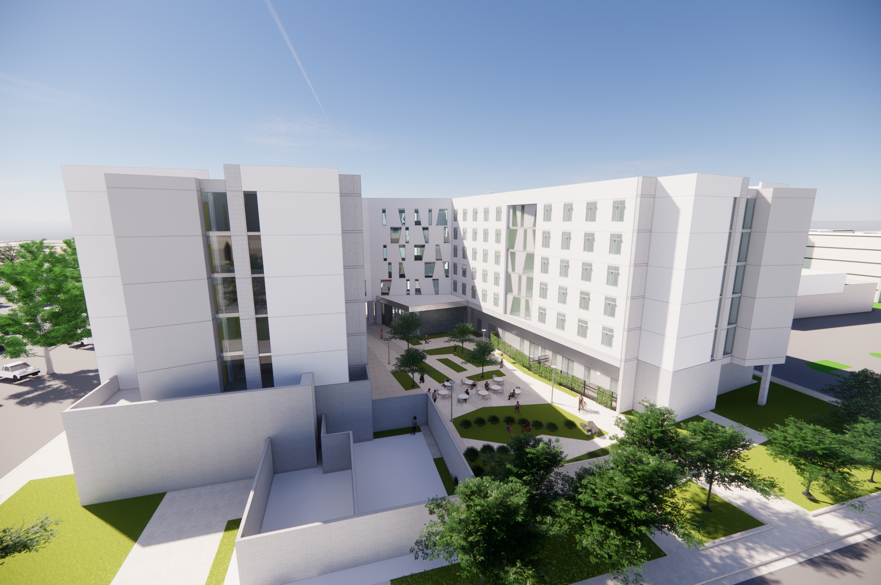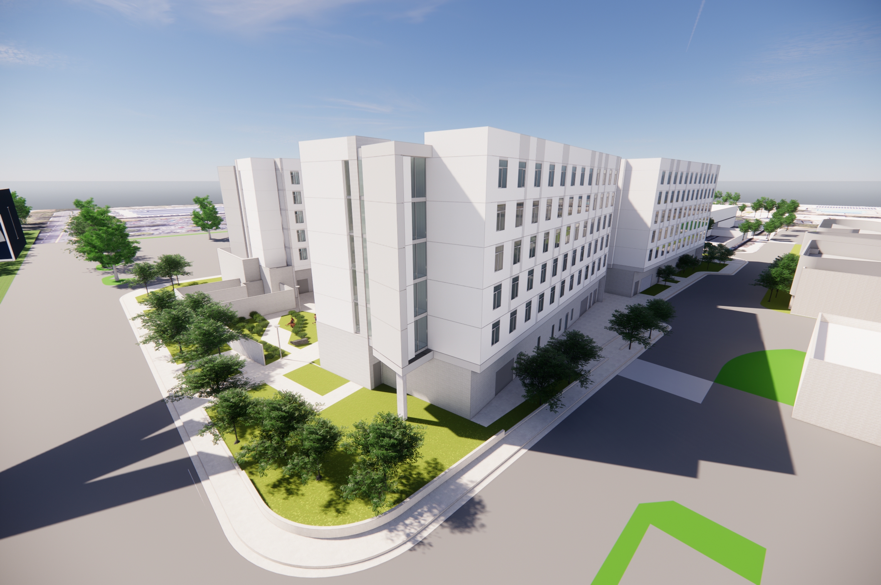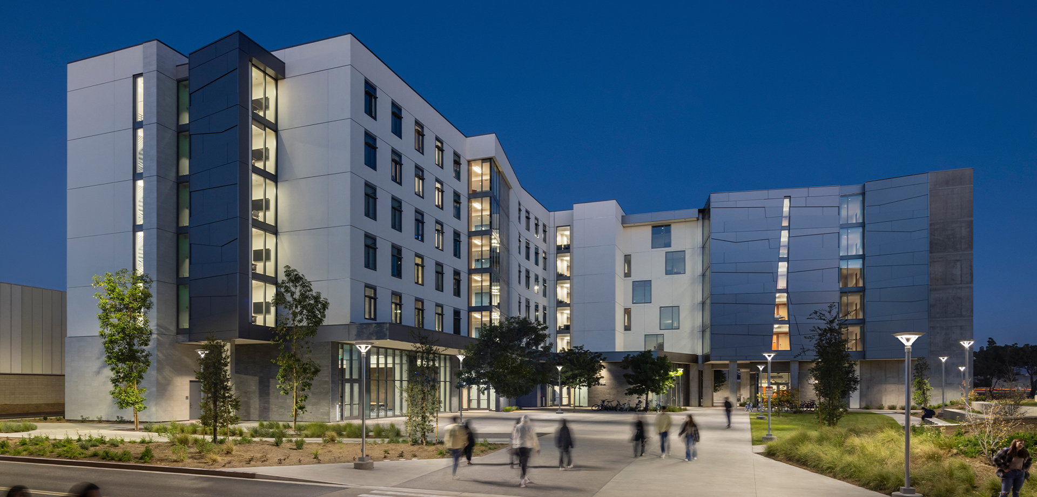Saiful Bouquet provided full structural engineering design service the CSU Fullerton “The Suites” Student Housing. The new 600-bed student housing complex enhances CSU Fullerton’s housing community by increasing its total capacity to over 2,200 students. Geared towards sophomores and juniors, the suite-style housing spaces are designed to house eight students in an apartment with 4 bedrooms, 2 bathrooms, and a small kitchenette.
Every floor has three Active Rooms, common spaces, and lounge space for residents to socialize or study. Additional spaces include a large multipurpose room that can seat up to 200 people, a mailroom, Residential Engagement staff offices, and an outdoor courtyard.
The project consist of three interconnected buildings. The construction of the buildings is of concrete with post-tensioned two-way slabs and shear walls as the lateral load resisting system. The buildings are 6 stories tall. One of the buildings has a column free multipurpose room on the 1st level. Post-tensioned beams spanning over 65 ft were used on the 2nd level to transfer out the columns for levels 2 through 6 above the multi-purpose room. The post-tensioning of the beams had to be done in stages as the building floors were being constructed and weight was being added to the transfer beams to avoid over tensioning the beams.
Award
2023 ENR California | Award of Merit – Specialty Construction
2023 DBIA WPR Award of Excellence for Diversity, Equity, and Inclusion in Design-Build
2023 DBIA WPR Award of Distinction
