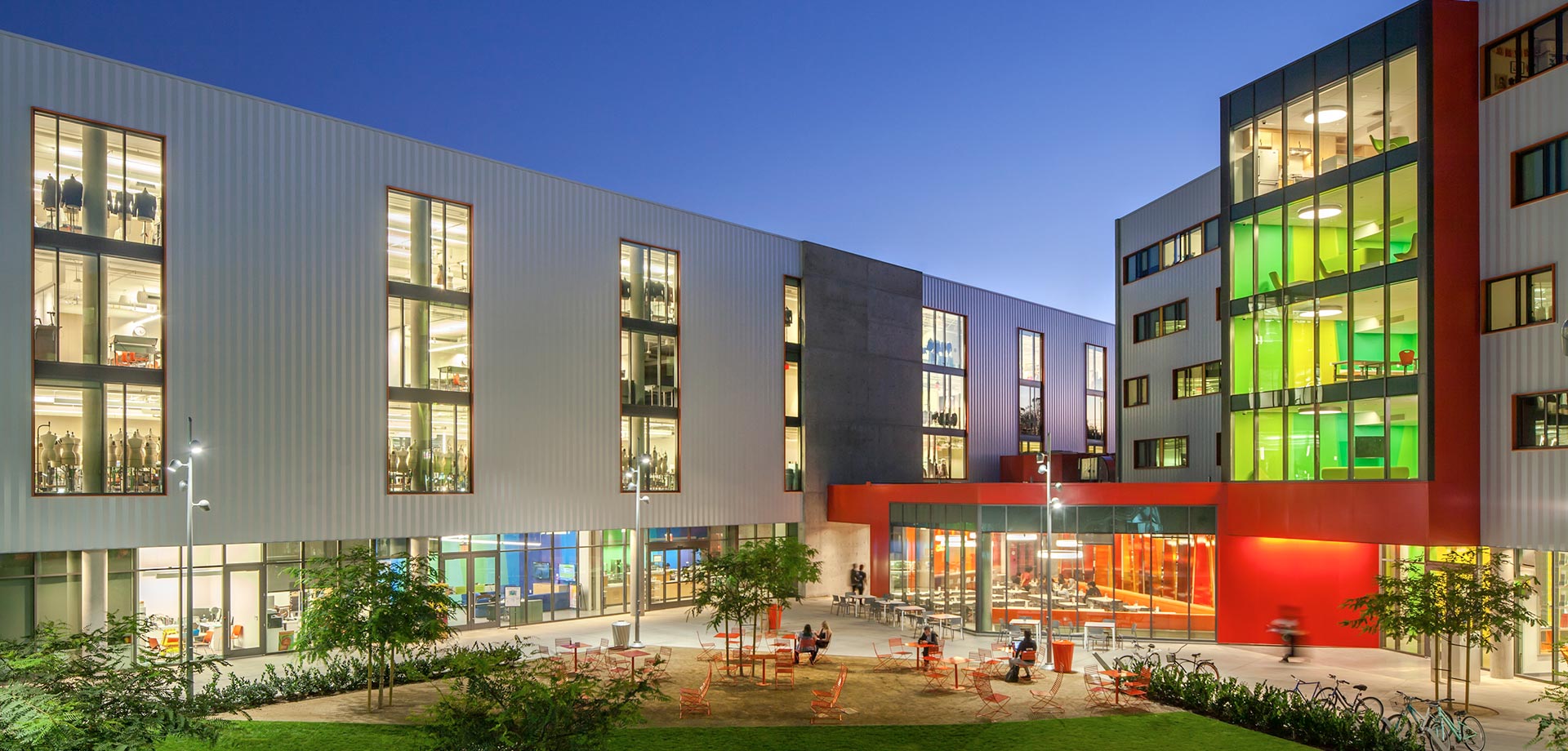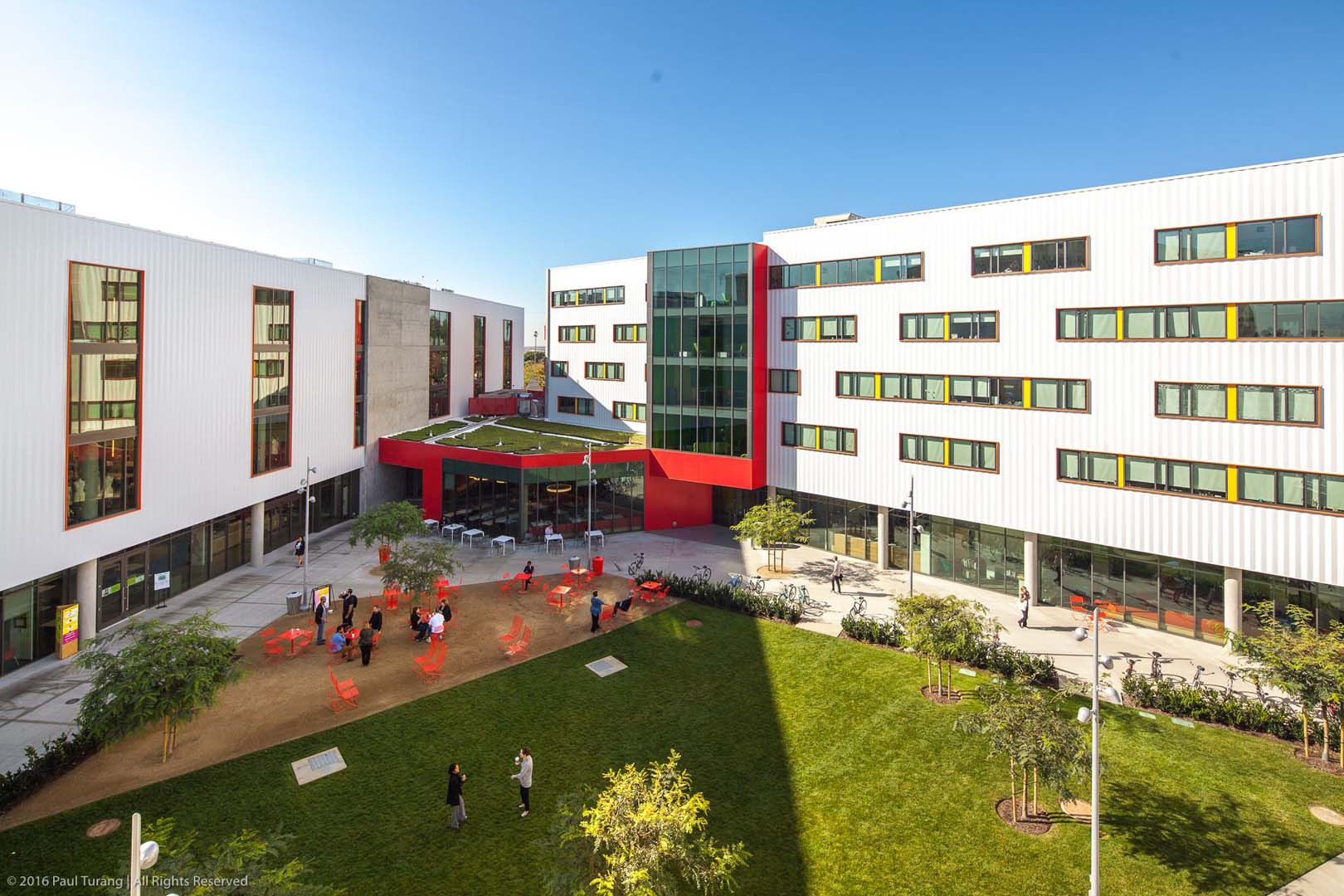Saiful Bouquet provided full structural engineering services for the $35 million, 96,200 sf expansion of the Otis College of Art and Design, Goldsmith Campus. The expansion consists of a 5-story, 234-bed, Residential Wing with a main library, dining facility and kitchen; a 4-story Academic Wing housing the student union, resource center, classrooms and lab space; and a 1-story metal and wood shop building. A 300-seat forum on the ground floor and a roof terrace at the 2nd floor connects the residential wing and academic wing, while a landscaped outdoor commons area provides an extension of student life activity.
The structural system of the Academic Wing consists of exposed reinforced concrete flat plate floor and roof slabs, columns and shear walls founded on conventional spread footings. The structural system of the Residential Hall consists of a one-story podium with exposed reinforced concrete flat plate slab, columns and shear walls founded on conventional spread footings. The upper four residential floors and roof consist of cold-formed metal bearing studs and 2½” lightweight concrete on 3” metal decking spanning to the demising bearing walls. The lateral load resisting system consists of the exposed concrete shear walls extending up from the podium to the roof.
Awards
![]() 2018 LABC Los Angeles, Architectural Award – Education
2018 LABC Los Angeles, Architectural Award – Education
![]() AIA Los Angeles COTE, (Committee for the Environment) Merit Award
AIA Los Angeles COTE, (Committee for the Environment) Merit Award
![]() Society for College and Univ. Planning, Merit Award for Excellence in Architecture
Society for College and Univ. Planning, Merit Award for Excellence in Architecture

