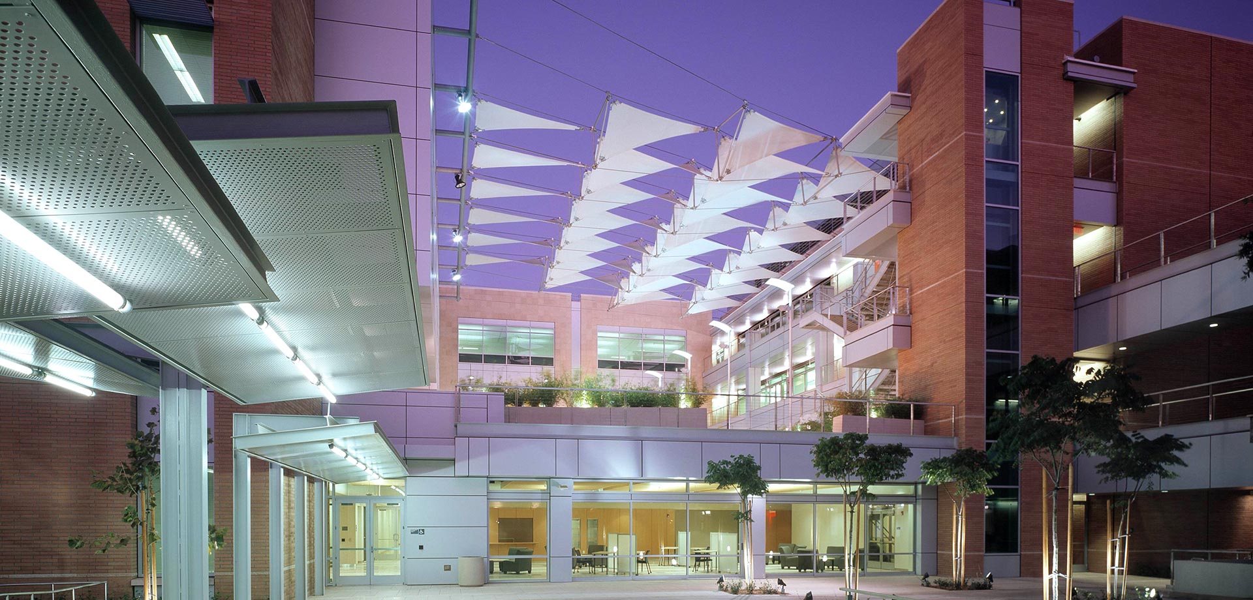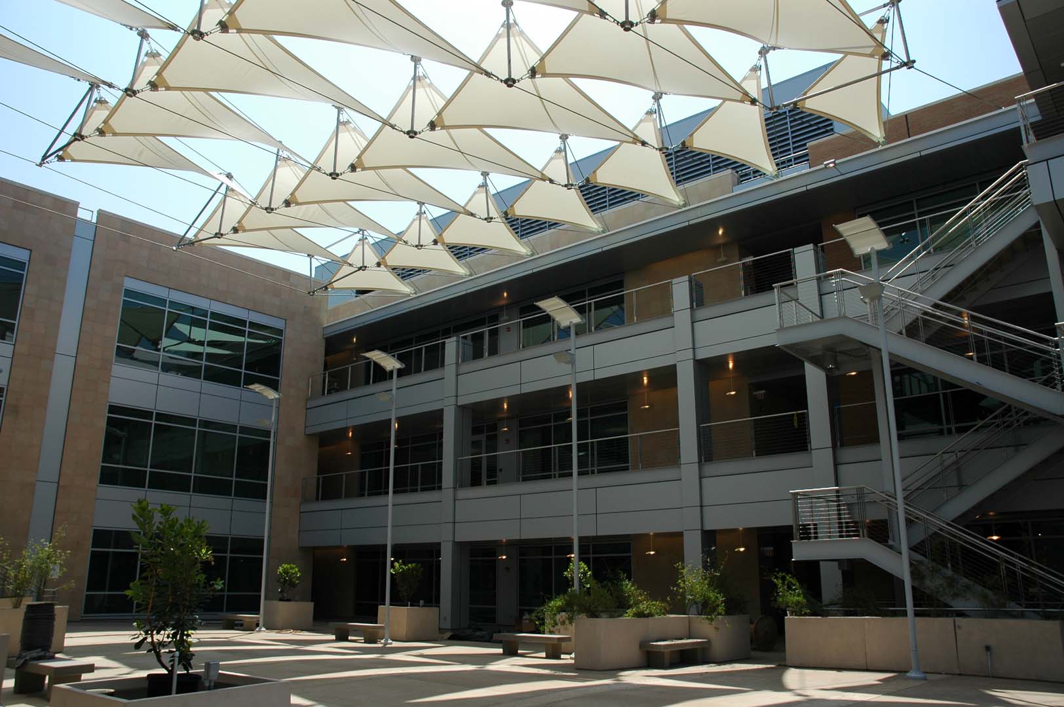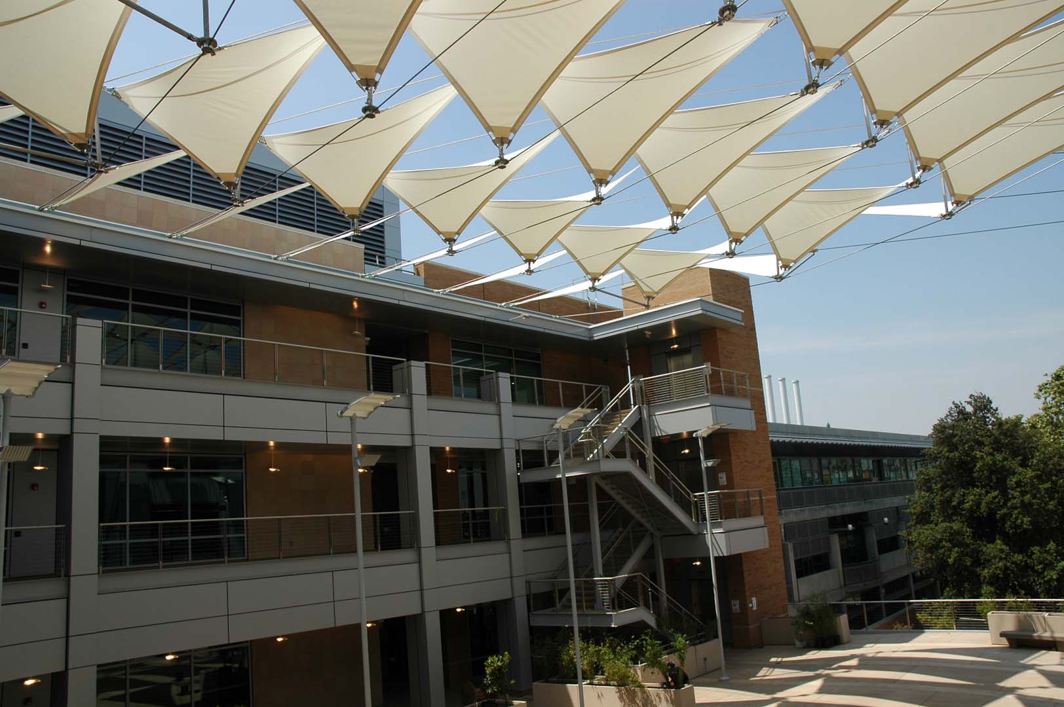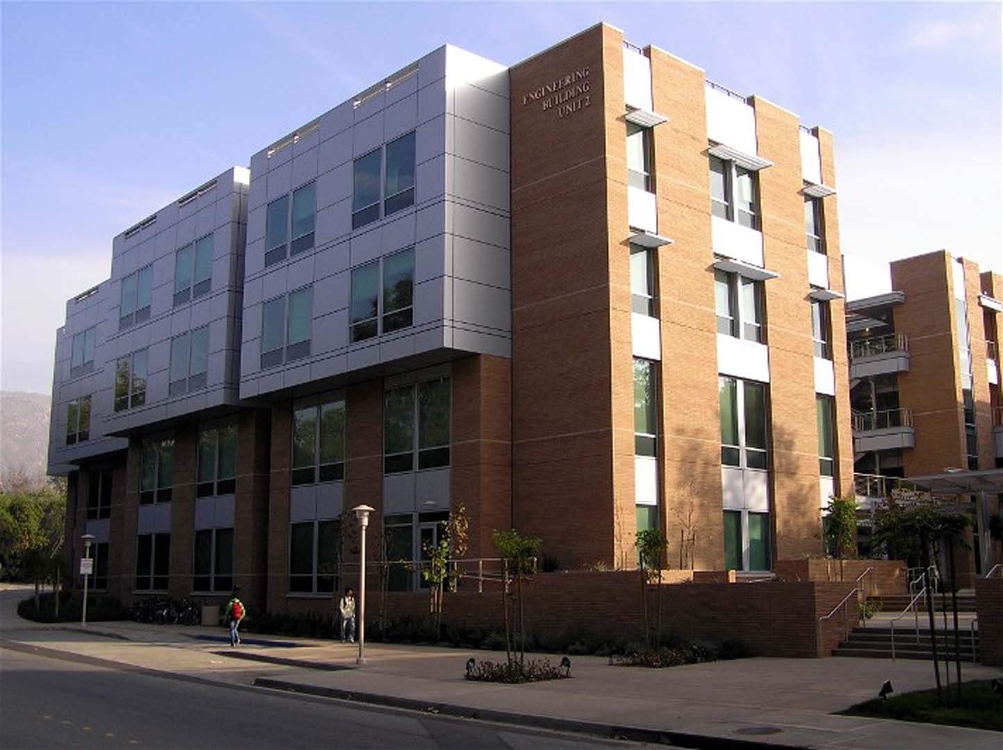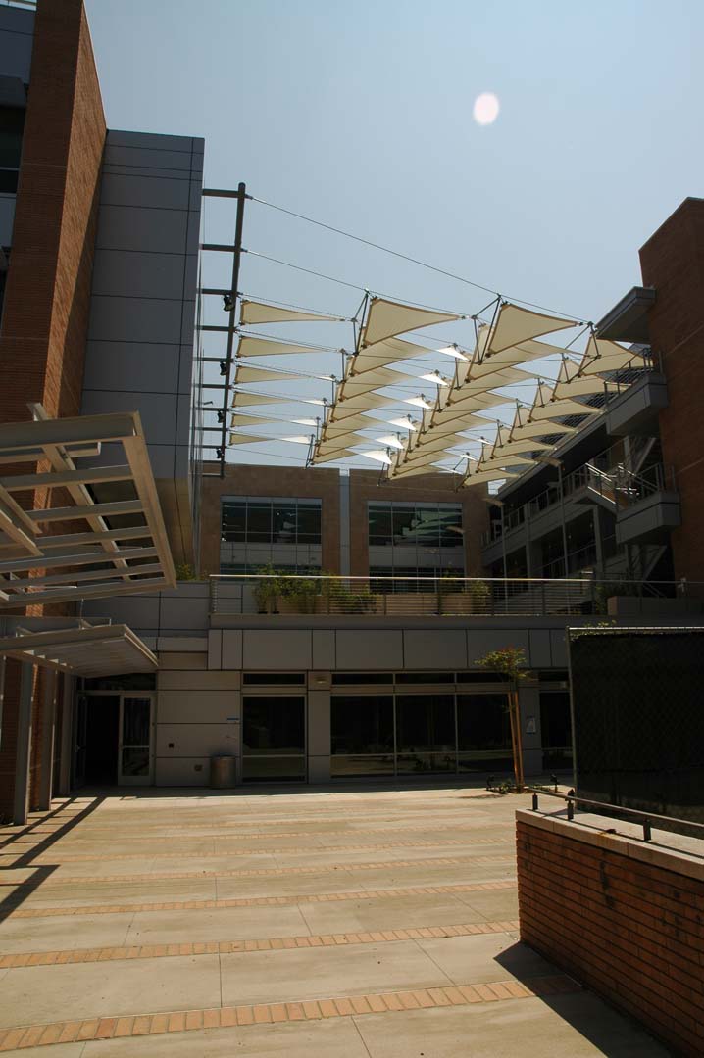The Engineering Building Unit II is a 152,000 sq. ft. state-of-the-art teaching and research facility built for the Computer Science, Engineering and Electrical Engineering Departments of the rapidly expanding University of California, Riverside campus. The building forms a unique entry way to the engineering programs using a dramatic, shaded courtyard. The 4-story building is planned as a U-shaped structure with a landscaped terrace formed in the center. A roof cover over the central terrace constructed of a light tension structure with fabric sails provides shade and protection from the sun. The Research and Discovery space is designed into office and lab clusters on the third through fifth floors of the building.
The building was designed as a steel structure with steel brace frames for resisting wind and seismic forces. Because of the unique “U-shaped” configuration of the building, the seismic bracing system had to be placed strategically to adequately brace each of the wings. SB worked very closely with the architect so that the braces did not impose constraint on the functional layout of the space planning. The tensile structure connecting the two wings was designed to allow for relative movements between the wings in the event of a major regional earthquake.
“…We are extremely impressed with your firm’s innovative and cutting edge approach in developing unique design solutions. This innovative approach provides the foundation to solve structural design problems that are not only functionally and architecturally responsive, but cost effective as well. This collaborative work with the owner and client to define, plan, and execute complete technology solutions is unprecedented…”
– Dan Johnson, Former Assistant Vice Chancellor / Director, UCR Design & Construction
