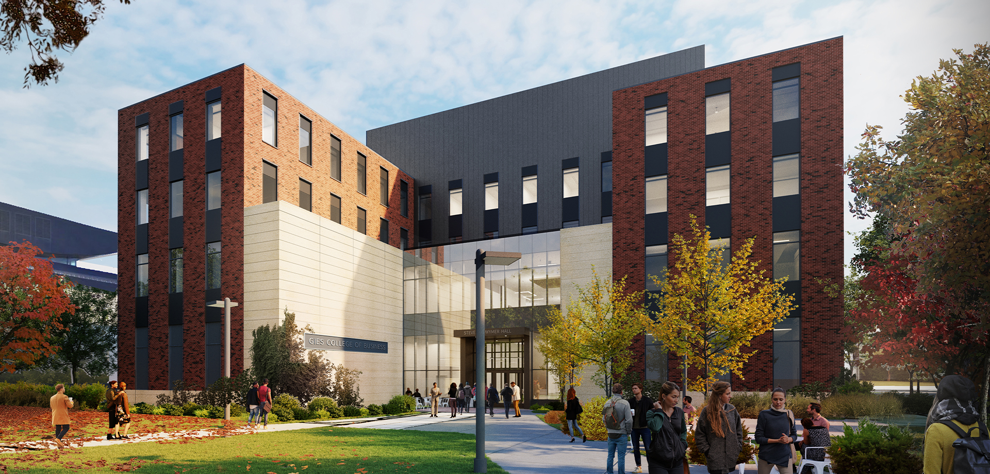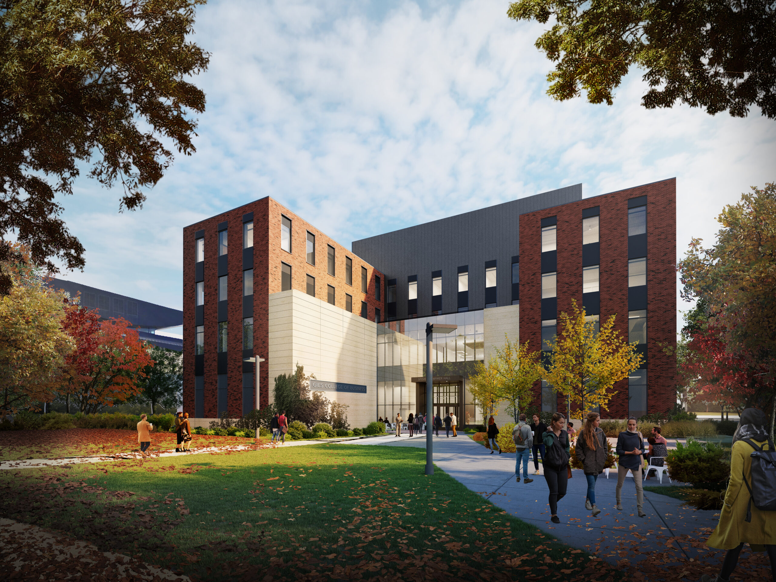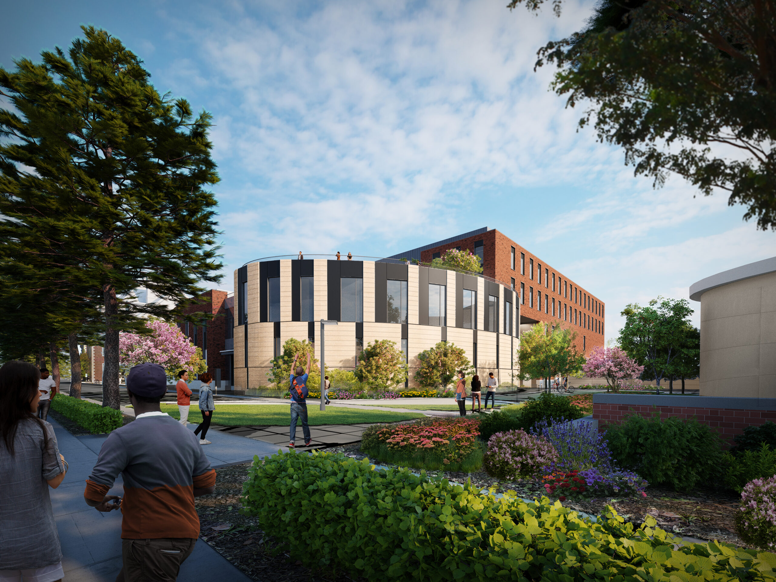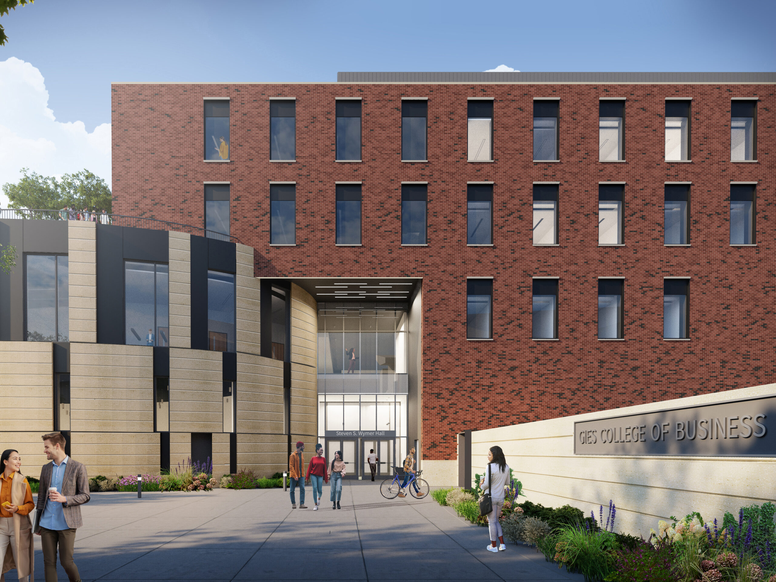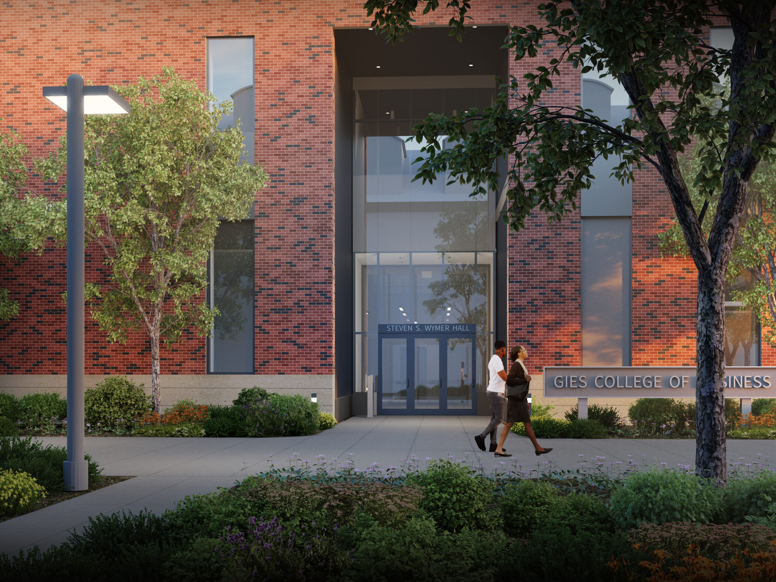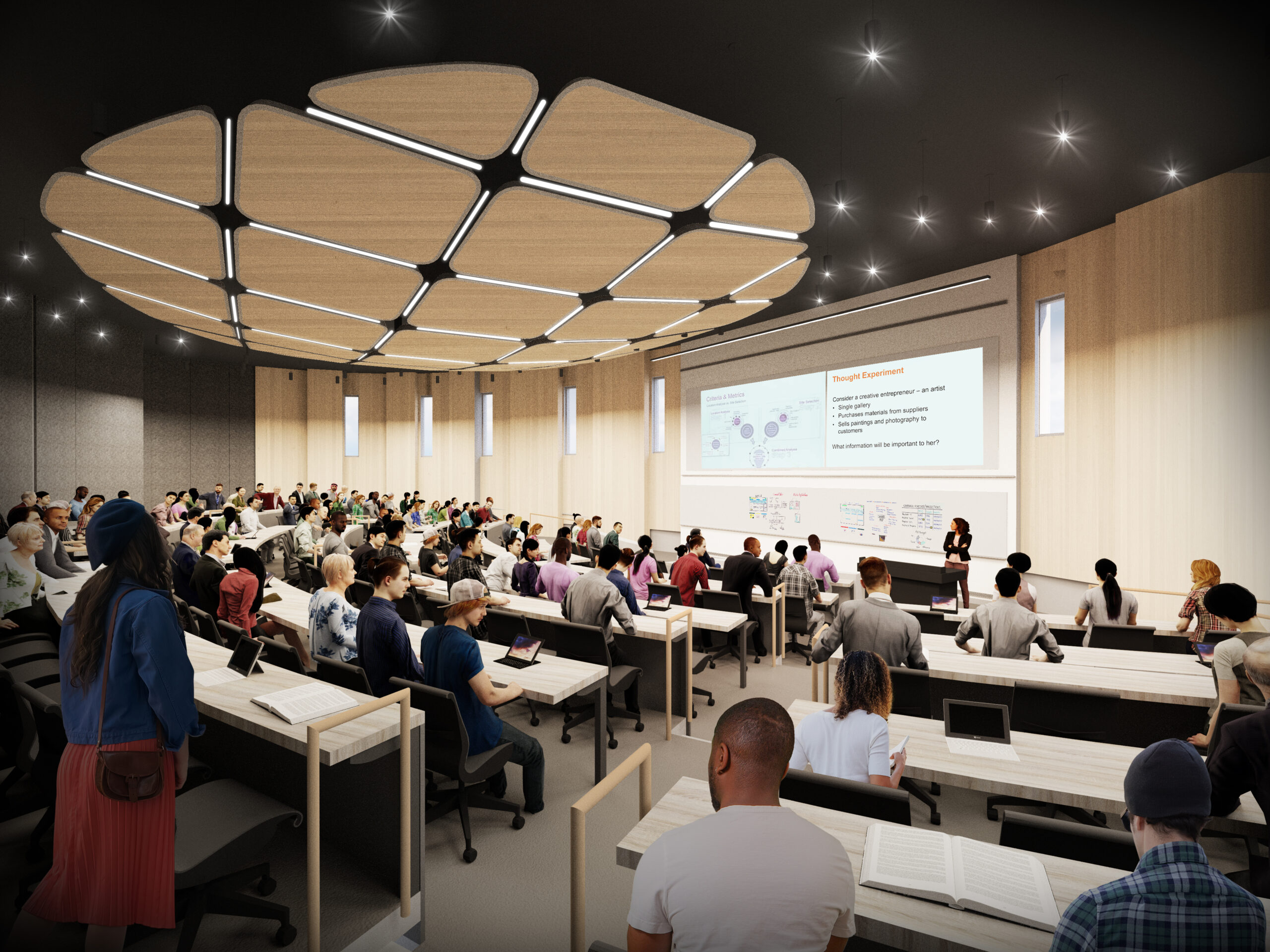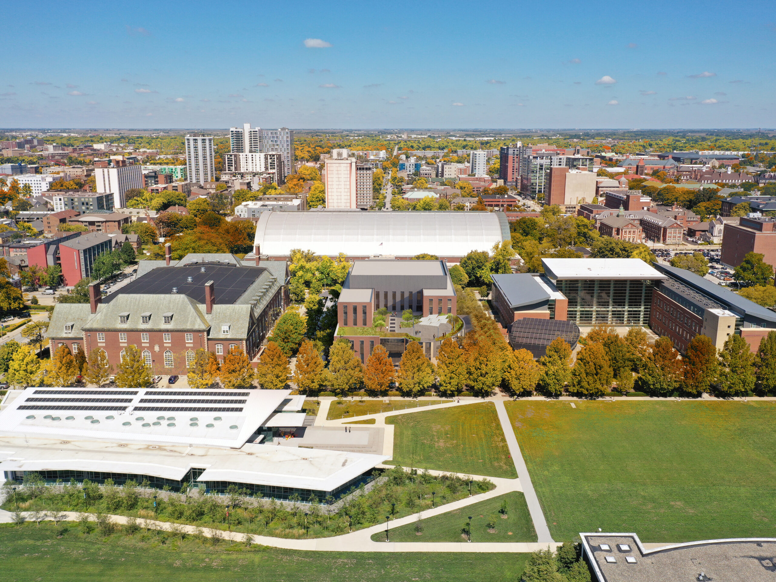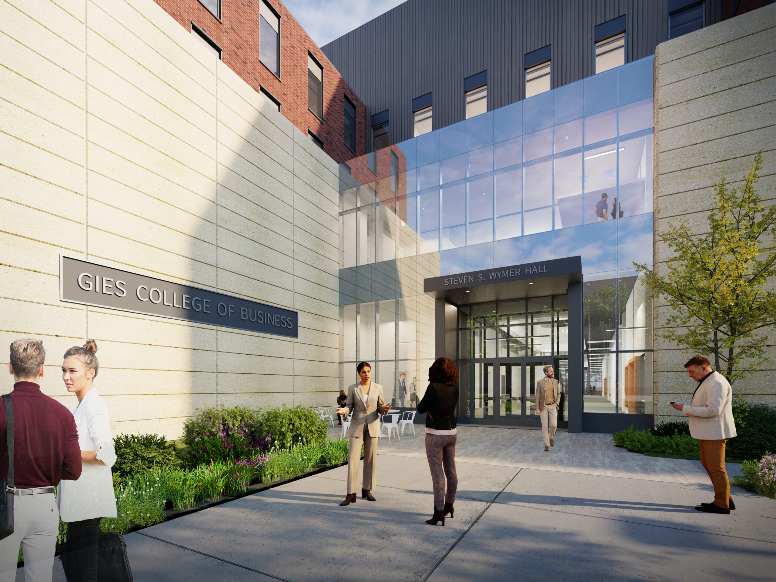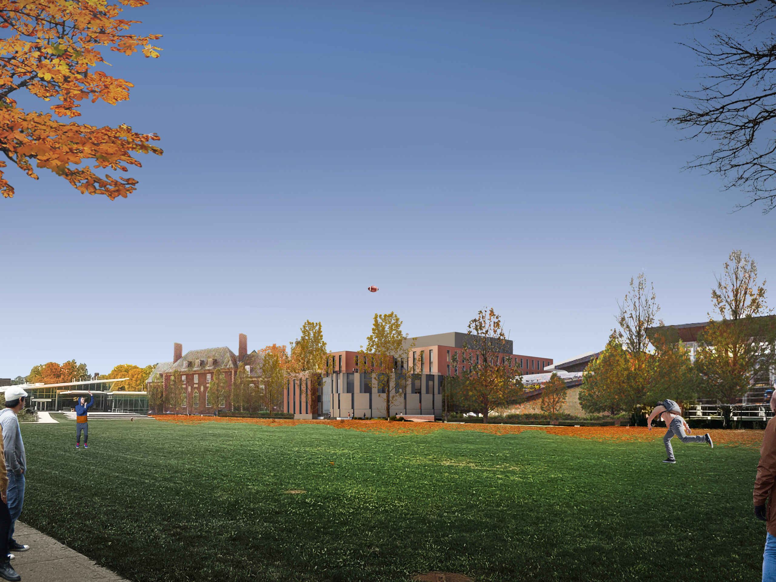Saiful Bouquet is providing structural engineering services for the new South Campus Center for Interdisciplinary Learning (SCCIL) facility that will serve undergraduate and graduate students as well as faculty and staff. The four-story building will be just under 100,000 square feet and will stand on Gregory Drive between the Business Instructional Facility and Huff Hall. Construction will begin in spring 2023 and is expected to be completed by early 2025.
SCCIL will include a 200-seat auditorium, two 80-seat classrooms, and four 60-seat classrooms. In support of the College’s rapidly growing online programs, the new building will include two 40’x40’ sound stages, five blackbox studios, and six control booths. 18 additional meeting and collaborative rooms will provide expanded space for experiential learning, group work, and meetings with recruiters. Finally, 84 new office spaces will support the College’s growing faculty and staff.
After meticulously exploring various structural framing options – Concrete, Steel, Mass-timber, and even hybrid combinations – we opted for a solution that prioritizes both functionality and design. We evaluated each option based on key parameters like cost-effectiveness, sustainability, and flexibility for architectural expression. The chosen system features mild-reinforced concrete slabs supported by a network of concrete beams and columns. These beams, some reaching an impressive 65 feet, enable the creation of expansive, column-free spaces on the lower levels – perfect for accommodating large classrooms, studios, and an auditorium. This layout facilitates the unique program of the building and aligns with the university’s vision. To further optimize the utilization of space, strategic transfer beams distribute the load of multiple columns, minimizing their presence in the lower levels and allowing for unobstructed areas.
