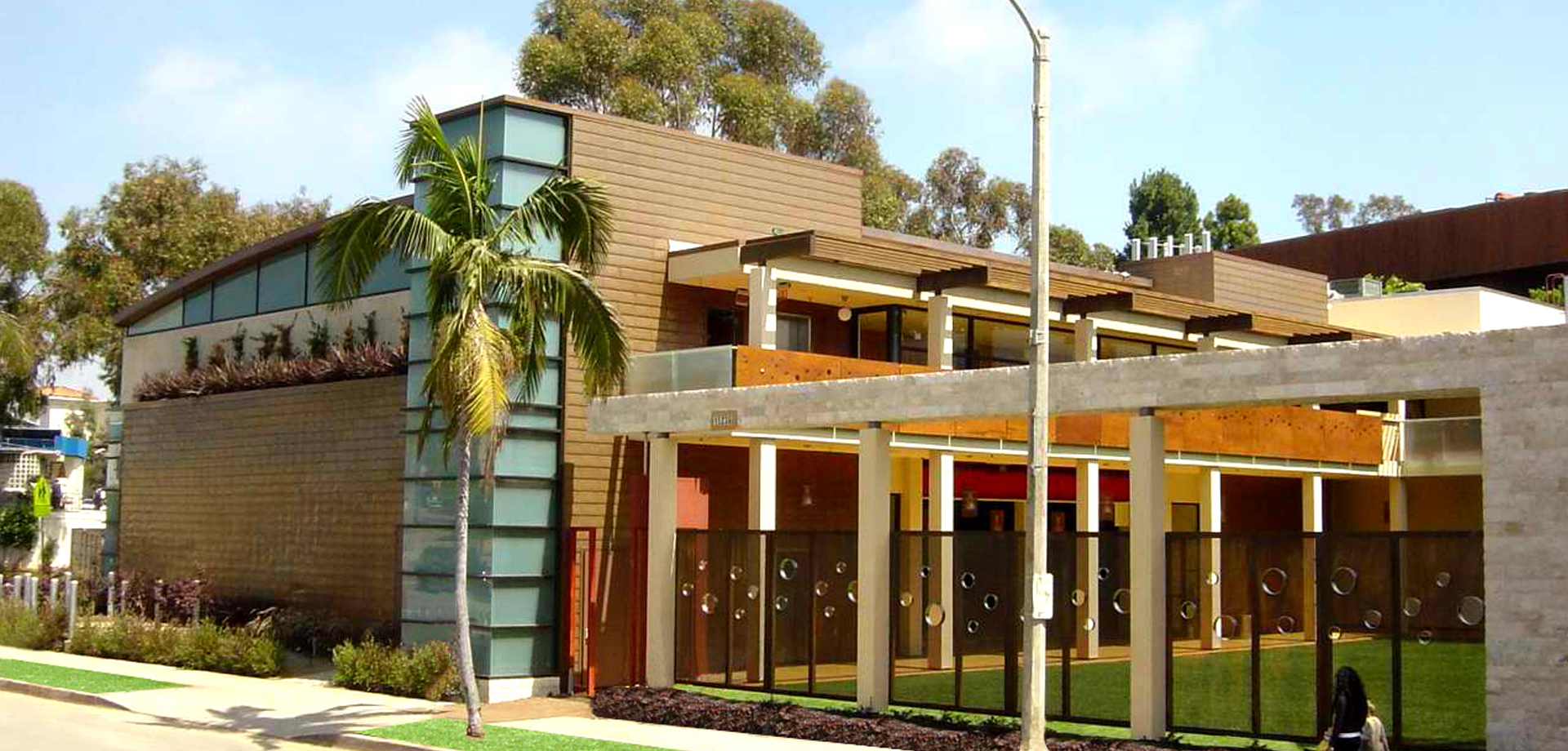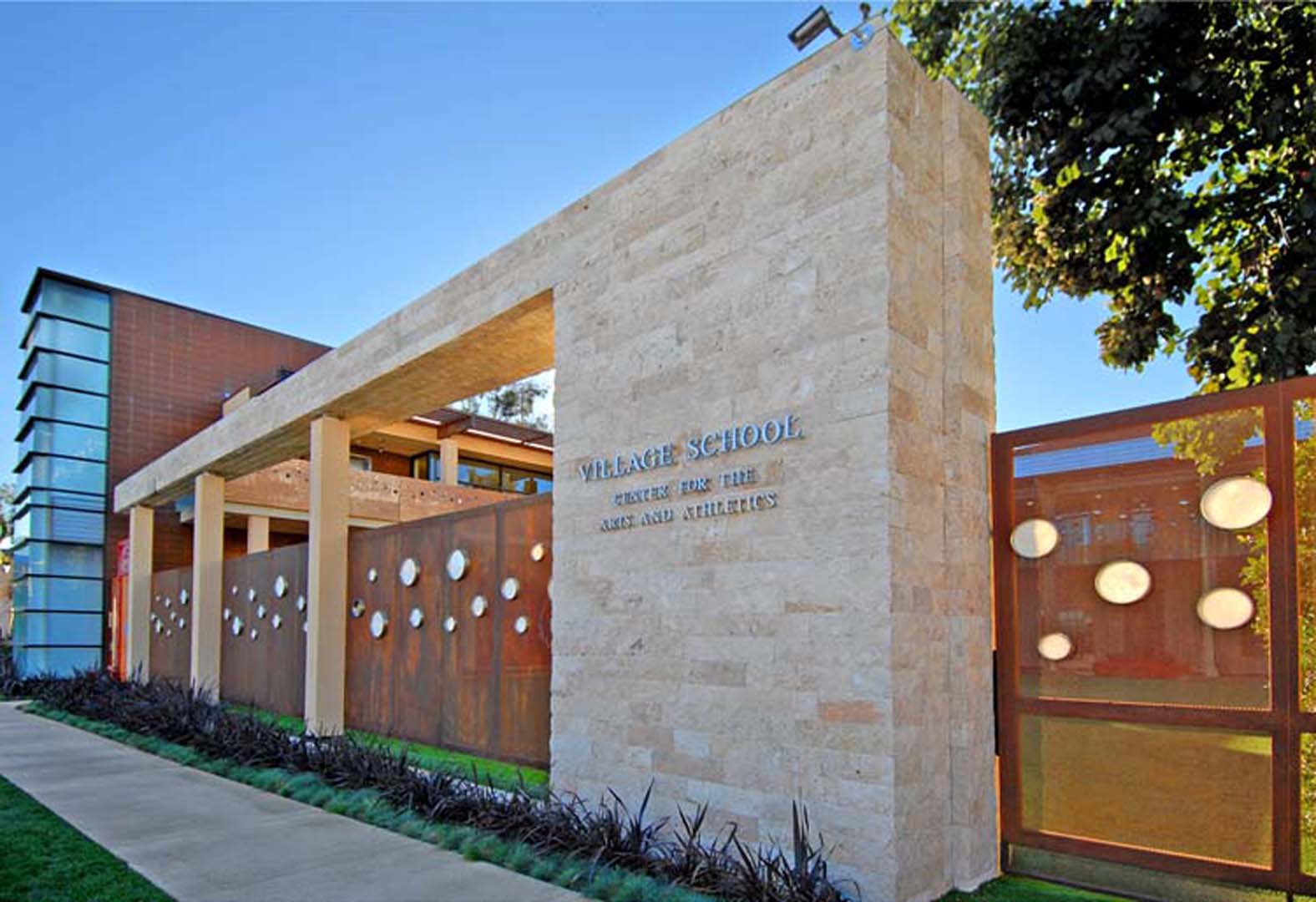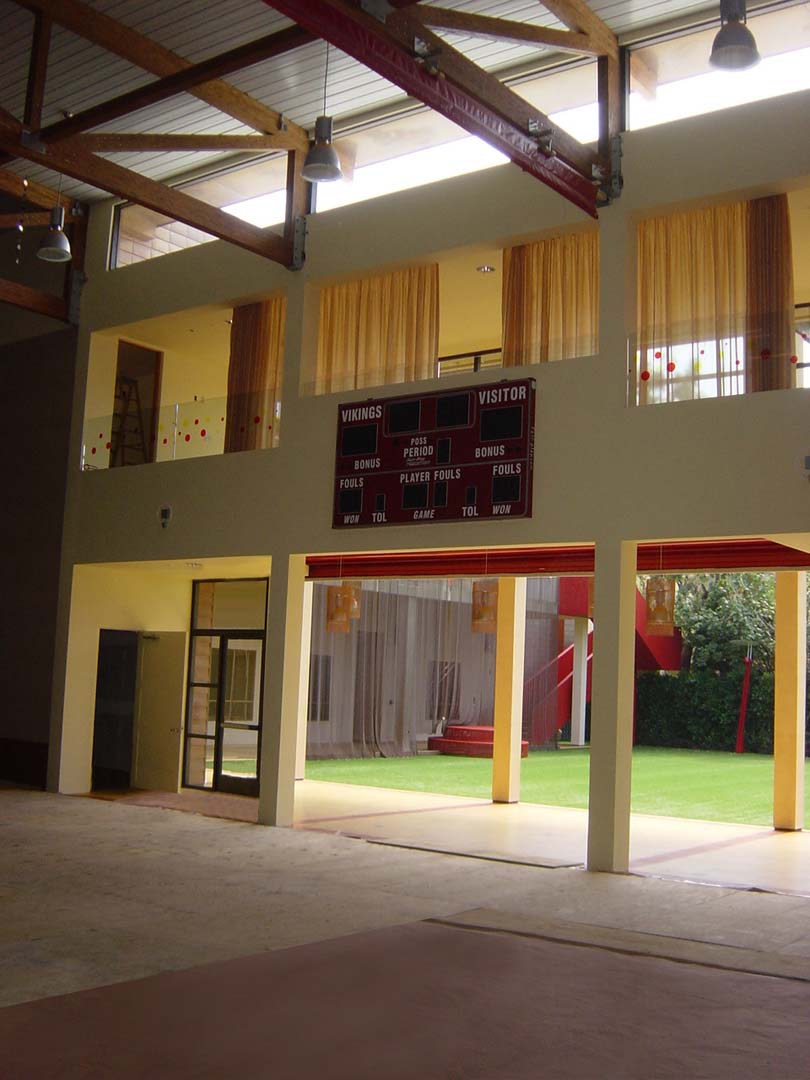Saiful Bouquet was the structural engineer for this design/build 25,000 square-foot charter school expansion located in Pacific Palisades, California. The new multi-purpose facility consists of new classrooms, a gymnasium, a music room, and administrative offices. The project also includes 2 levels of subterranean parking for faculty and visitors.
The campus’ design utilizes Type-V Light Frame construction with concrete block and plywood shear walls as the lateral system. The gym used exposed parallam wood trusses supporting acoustical EPIC deck system. The plaza level slab supports an advanced artificial turf lawn. Each area is colorfully painted with primary colors, and natural wood materials are exposed throughout the facility.



