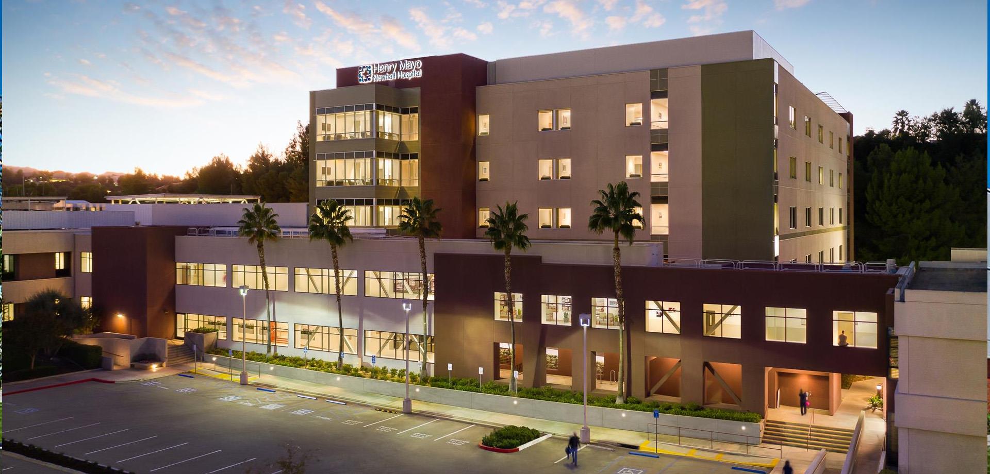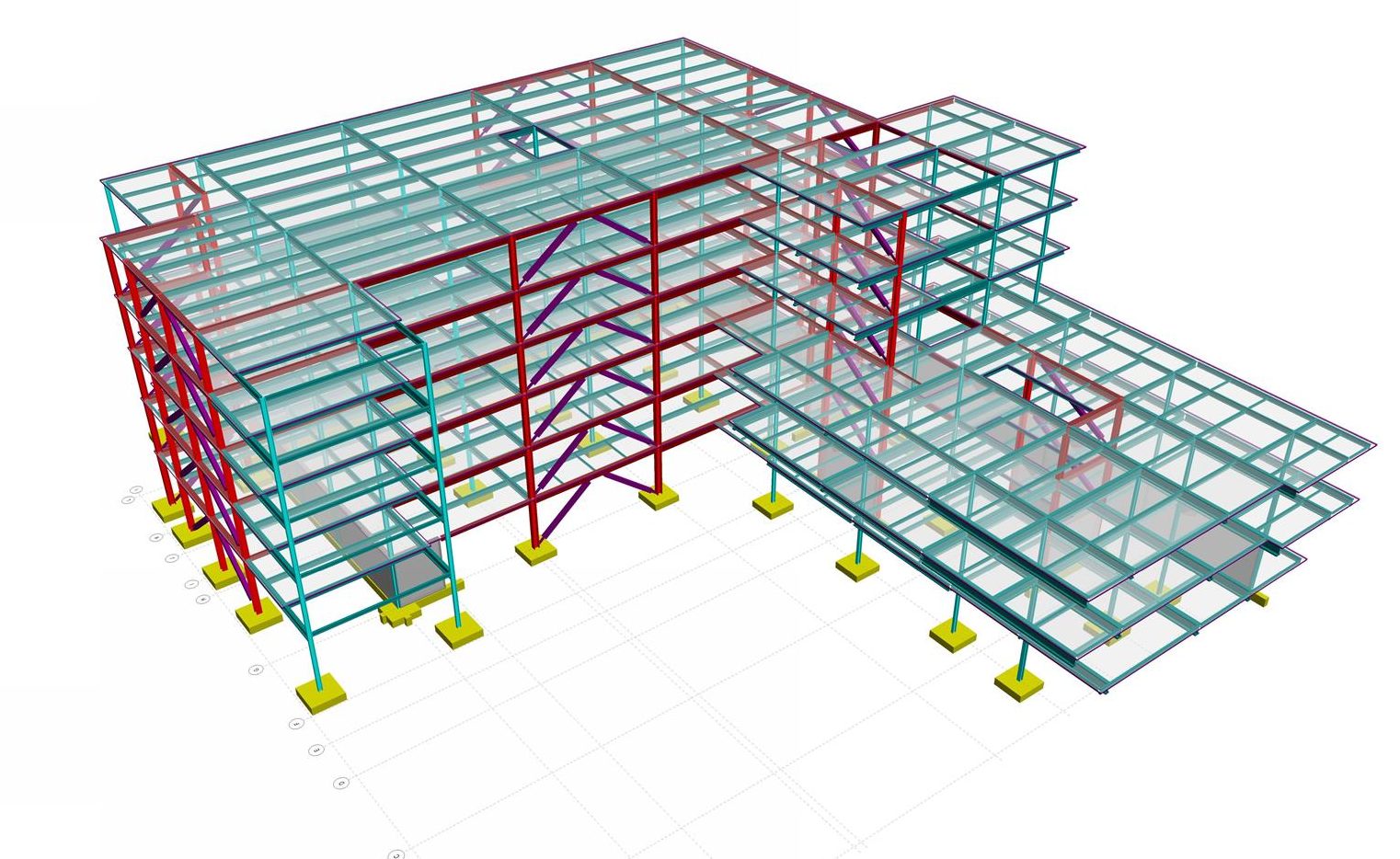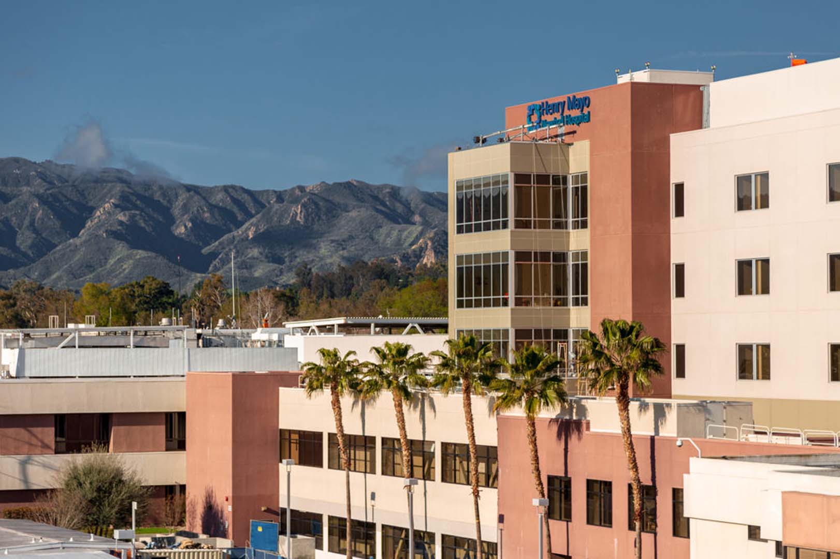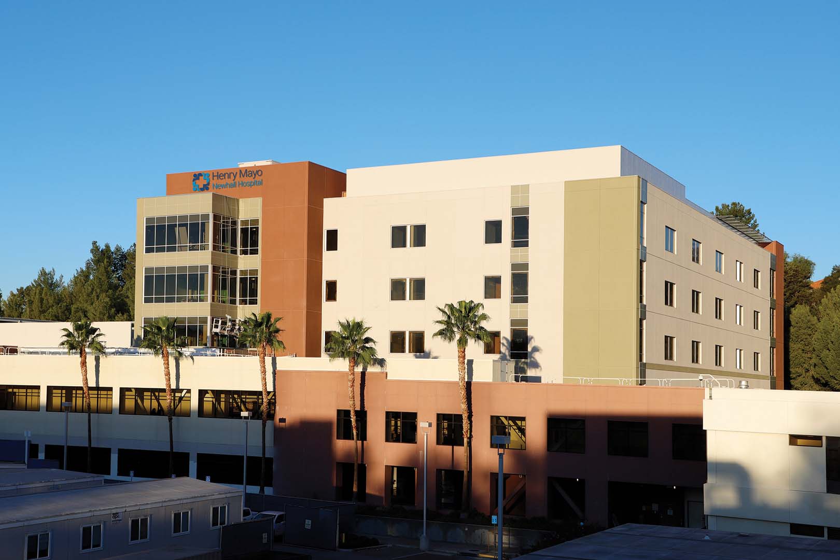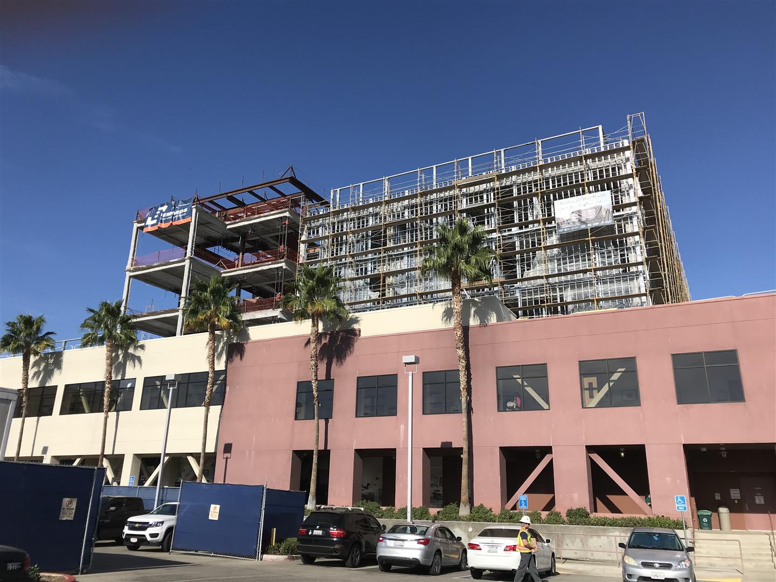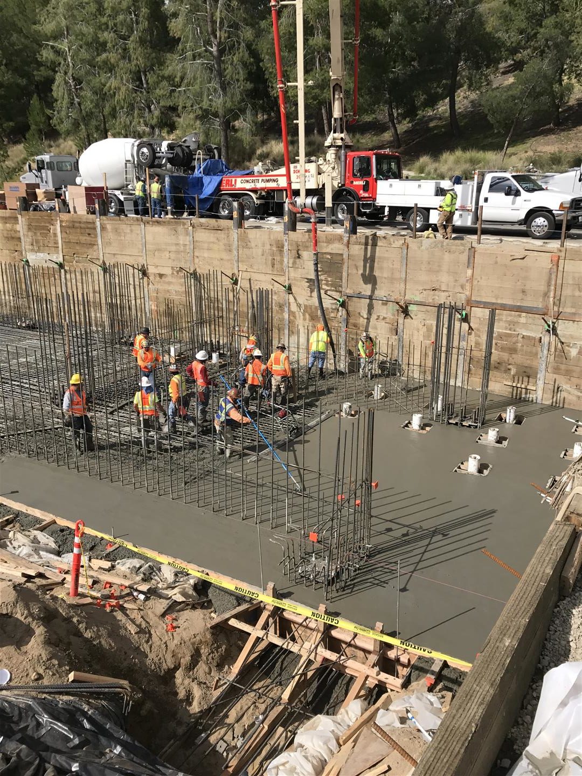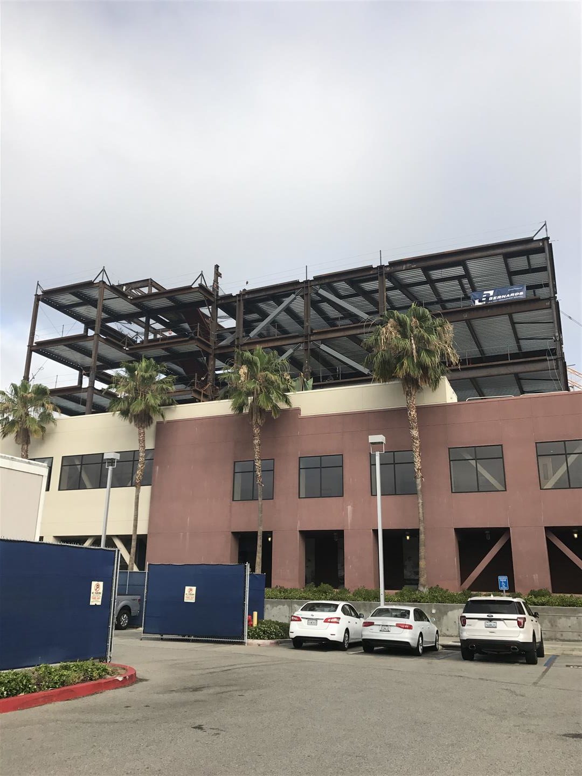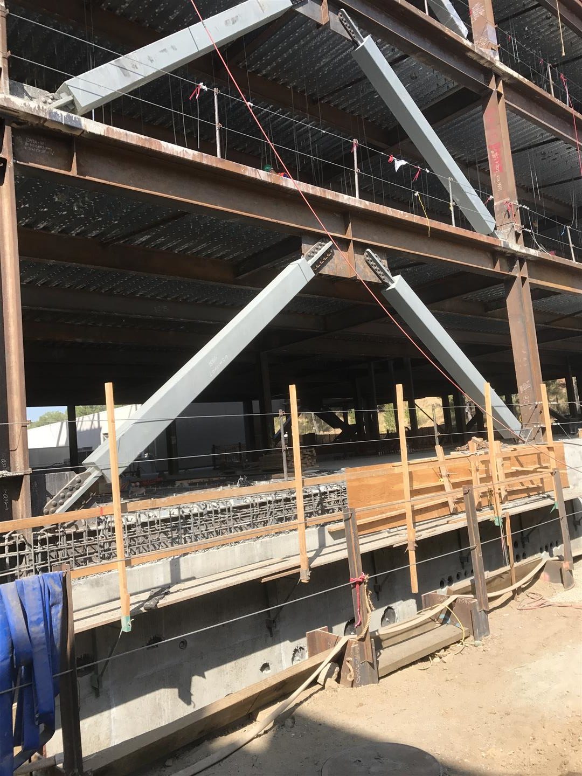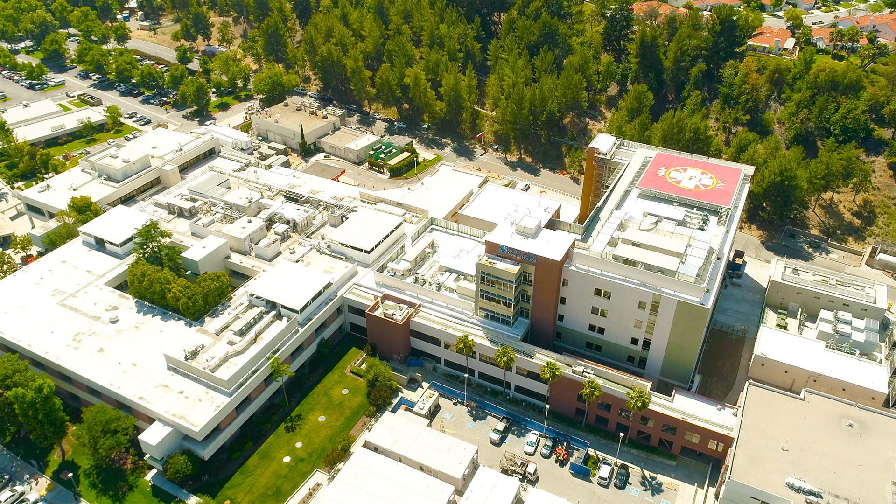Saiful Bouquet provided full structural engineering services for the $120M Henry Mayo Newhall Hospital improvement project. The expansion plan answers the community needs of greater quality and quantity of patient care.
The project consists of three primary components: (1) New 5-story over 1-story basement hospital building with rooftop helipad of approximately 150,000 sf that will contain approx. 118 patient beds, two C-section rooms, basement kitchen/servery, med/surg rooms, labor, delivery and recovery rooms and clinical lab spaces; (2) New loading dock building of approximately 8,9000 sf of enclosed building space in a 1-story building with basement.
This building is the first component to be designed and constructed in order to provide a functioning loading dock prior to demolition of the existing loading dock; (3) New central utility plant building with approximately 3,600 sf of enclosed building space in a 1-story building with partial basement and open yard space enclosing emergency generators, cooling towers, boilers, transformers, and a SoCal Edison equipment yard.
The hospital building is a steel structure utilizing Buckling Restrained Braced Frames above grade and Special Reinforced Concrete Shear Walls below grade for the lateral force resisting system, supported on conventional spread footings. Tension only piles are used under frame foundations to resist seismic uplift. The braced frames were placed in a manner to not obstruct any windows.
Awards
DBIA – Healthcare Facilities, National Award — Merit
