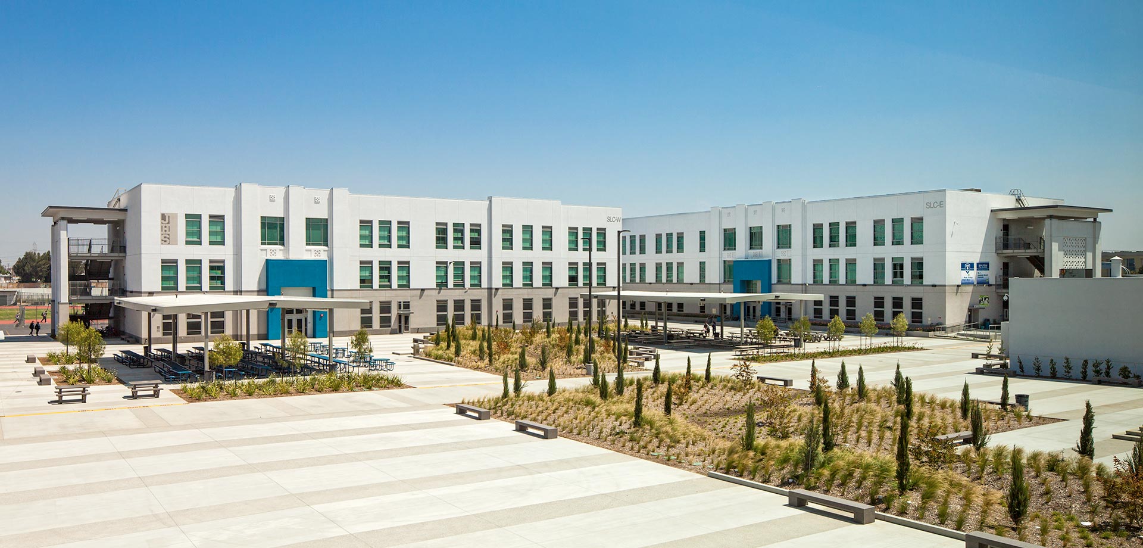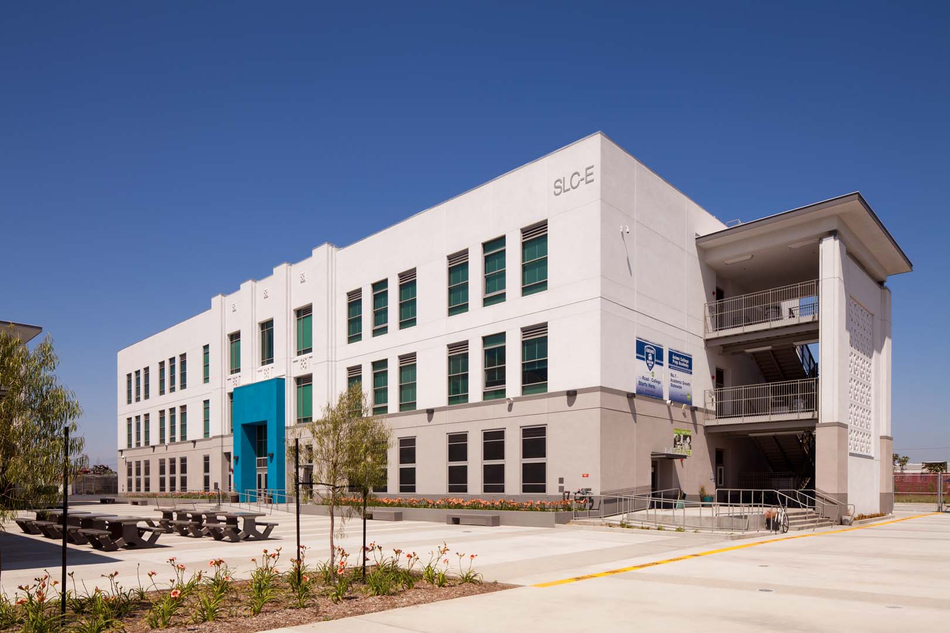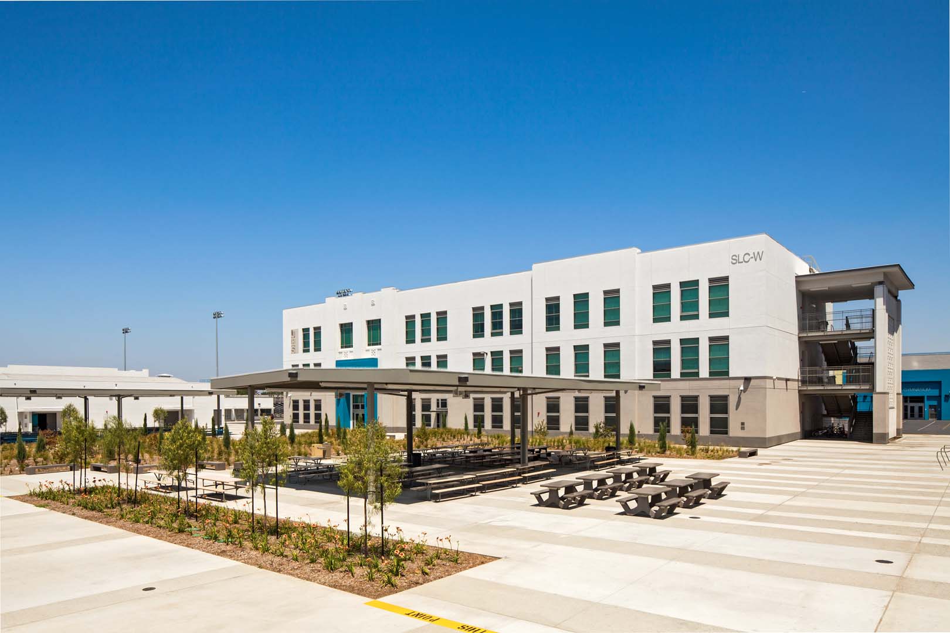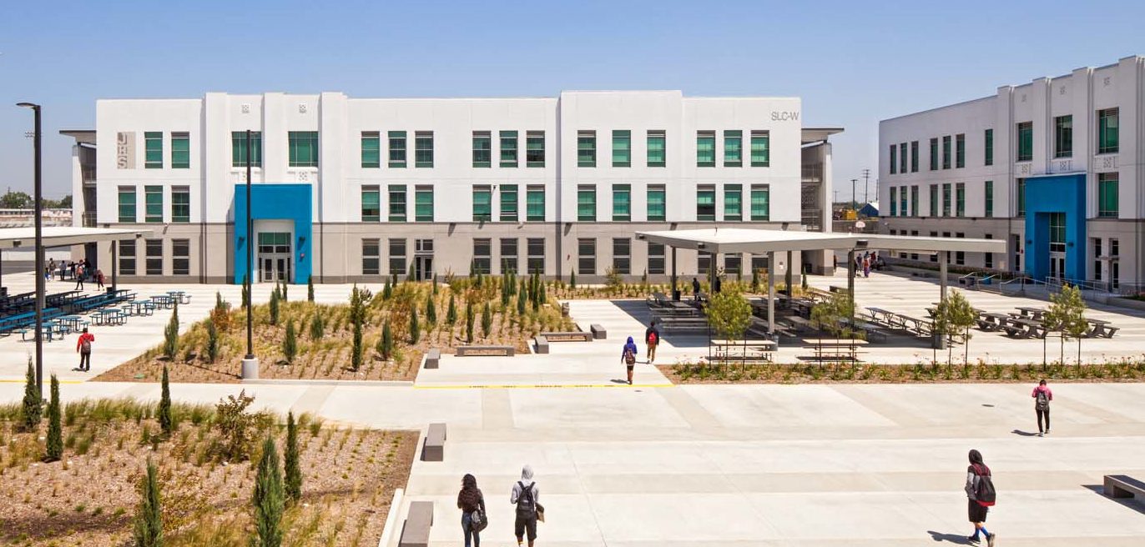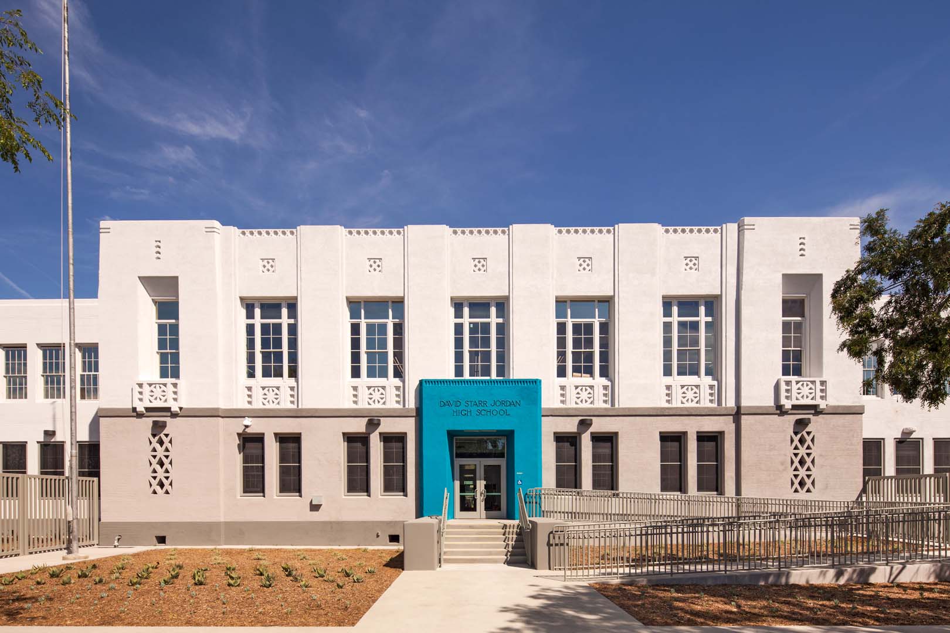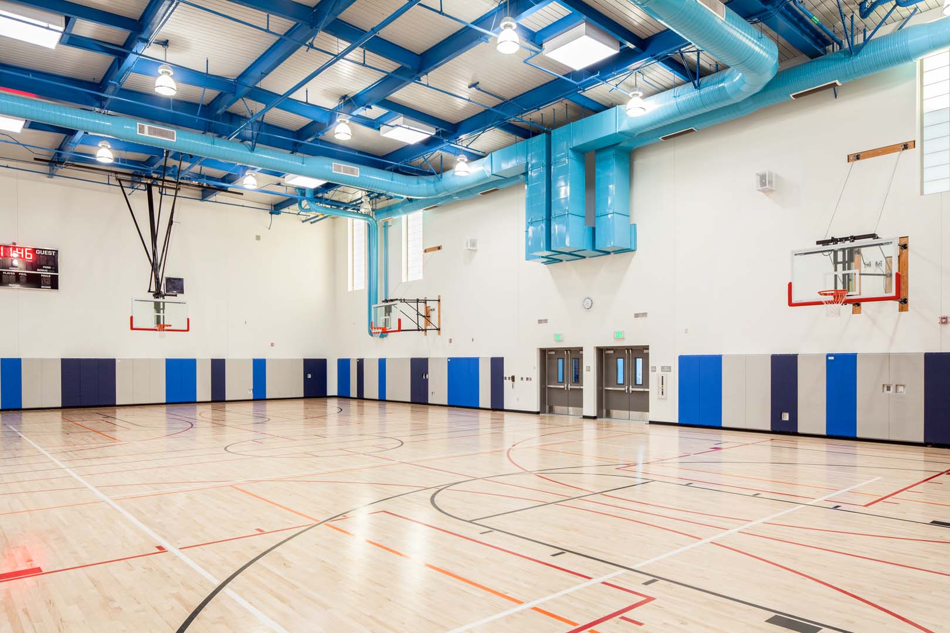Saiful Bouquet Inc. provided full structural engineering design service for $72 million David Starr Jordan High School Redevelopment Project. The project completely transformed the historic 1930’s high school into enhanced Student Learning Center campus for its students. The redevelopment renovated nearly every building on campus, three of which remained and were voluntarily seismically upgraded.
In an effort to minimize the impact to students and staff, the project was completed in phases. Phase 1 included renovating two existing buildings: the conversion of a 45,000 sq. ft. wood shop building into a locker room and transforming a gym into a food service kitchen area, student store, and three classrooms. Phase 2 constructed two new 3-story, 47,000 sq. ft. Student Learning Centers then Phase 3 renovated the historic 29,996 sq. ft. administration building and the 5,668 sq. ft. multi-purpose building. This phase also included constructing two 3,000 sq. ft. lunch shelters.
All portable buildings were removed and the campus redesign created new plaza areas and lunch shelters for each Student Learning Center separated by large landscaped bio swales. The renovation also preserved the multi-purpose building where Dr. Martin Luther King, Jr. delivered several notable speeches during the civil rights movement of the 1960s.
The project is LEED Good Certified and received an award presented by the DBIA-Western Pacific Region in the Rehabilitation/Renovation/Restoration Category.
