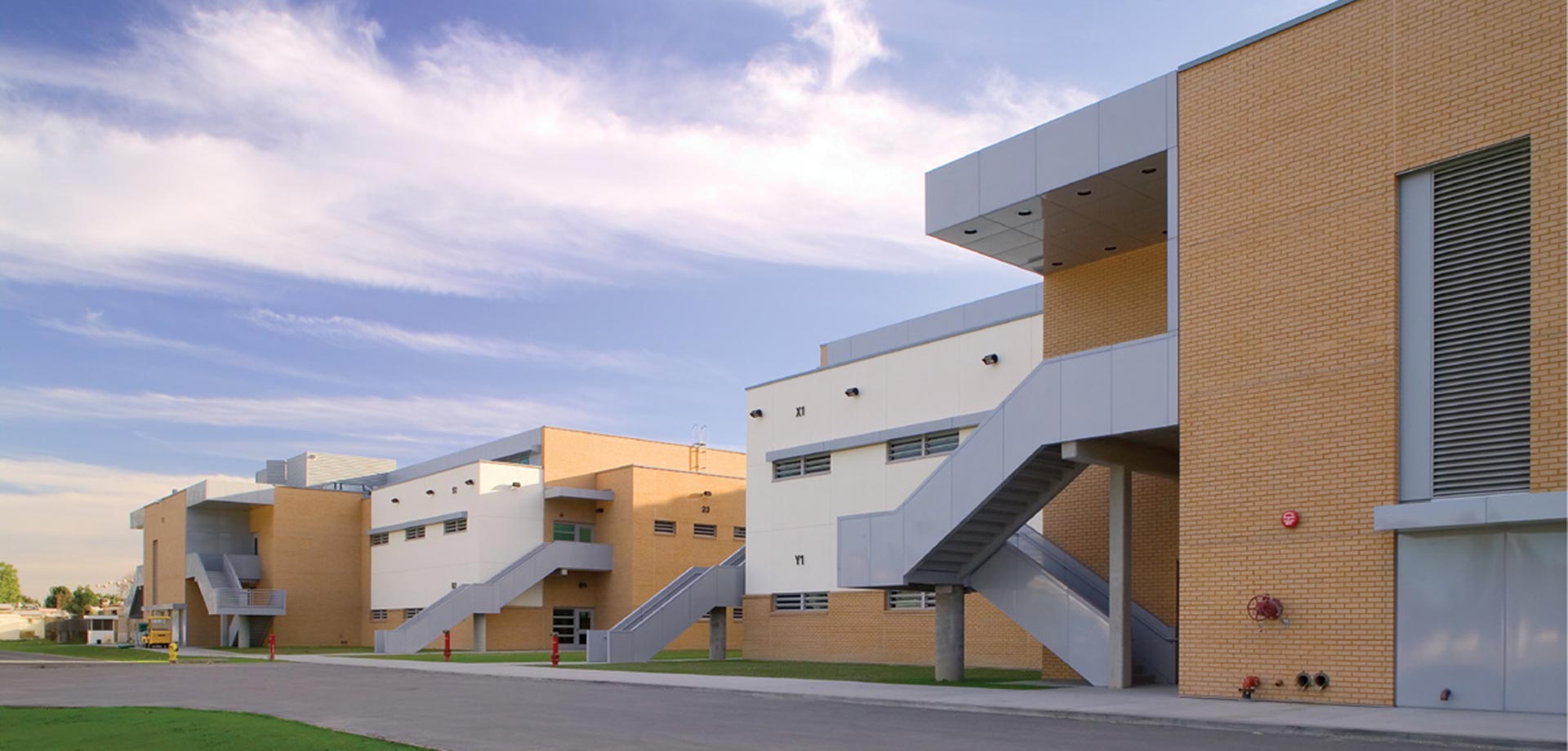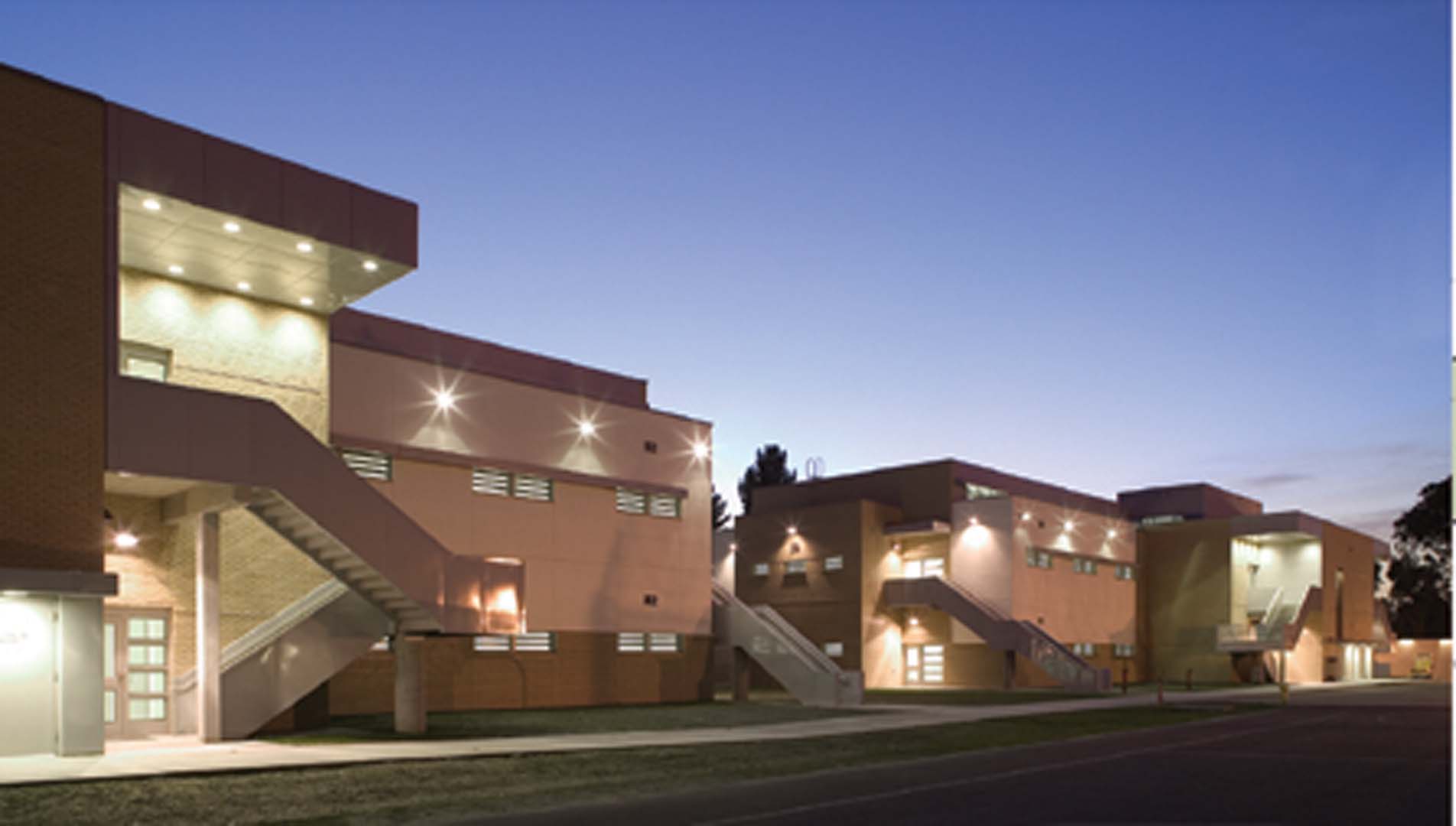The expansion project comprised of two juvenile halls over 75,000 gsf and a parking addition to the existing facility. The expansion brought the facility up from a 56-bed detention hall to a facility that can house up to 240 minors. The project was completed on a design-build basis for the County of Los Angeles. In order to qualify for the State Board of Corrections, the project was delivered on a very time-sensitive schedule.
The two-story halls are built with concrete masonry block walls with a concrete flat plate floor slab. The main roof area over the social hall is raised and constructed with structural steel framing.

