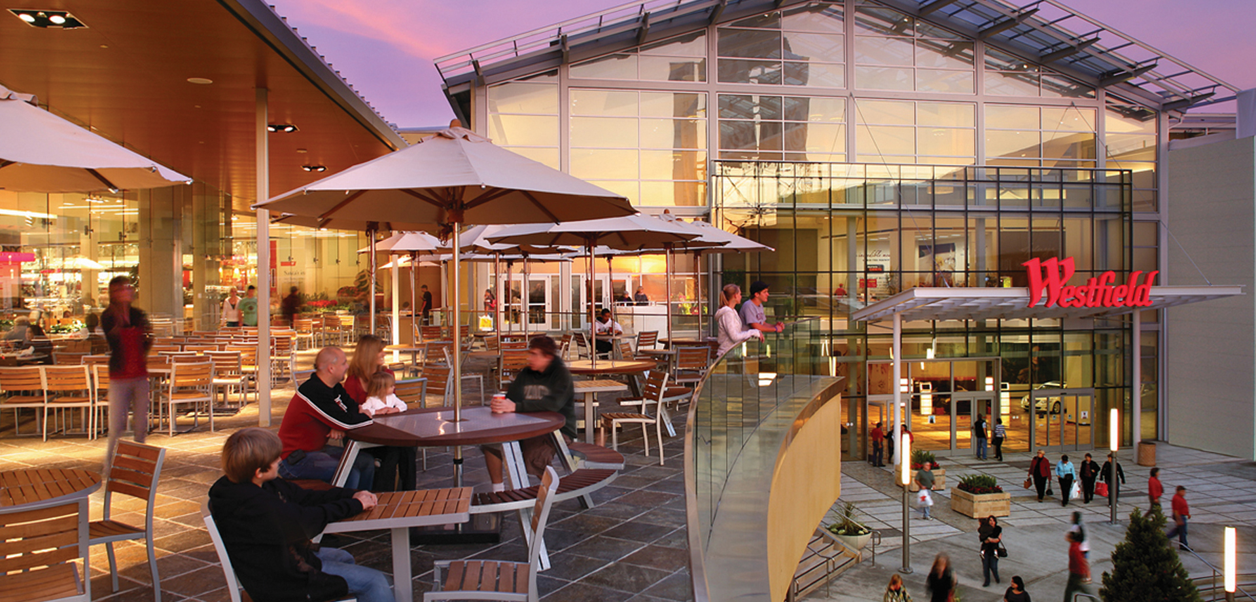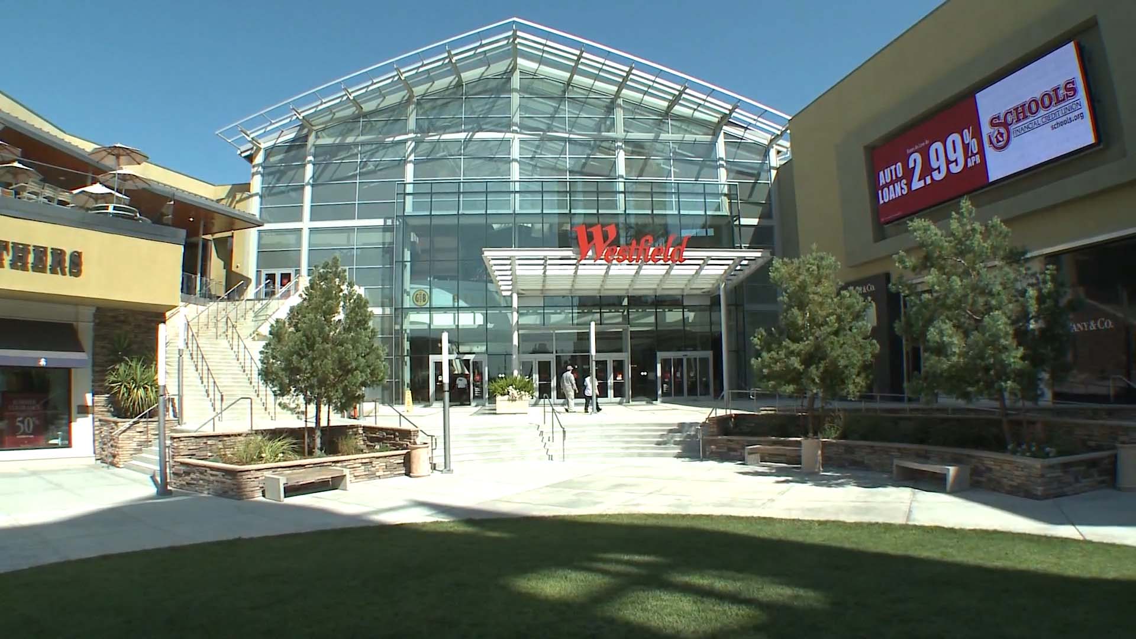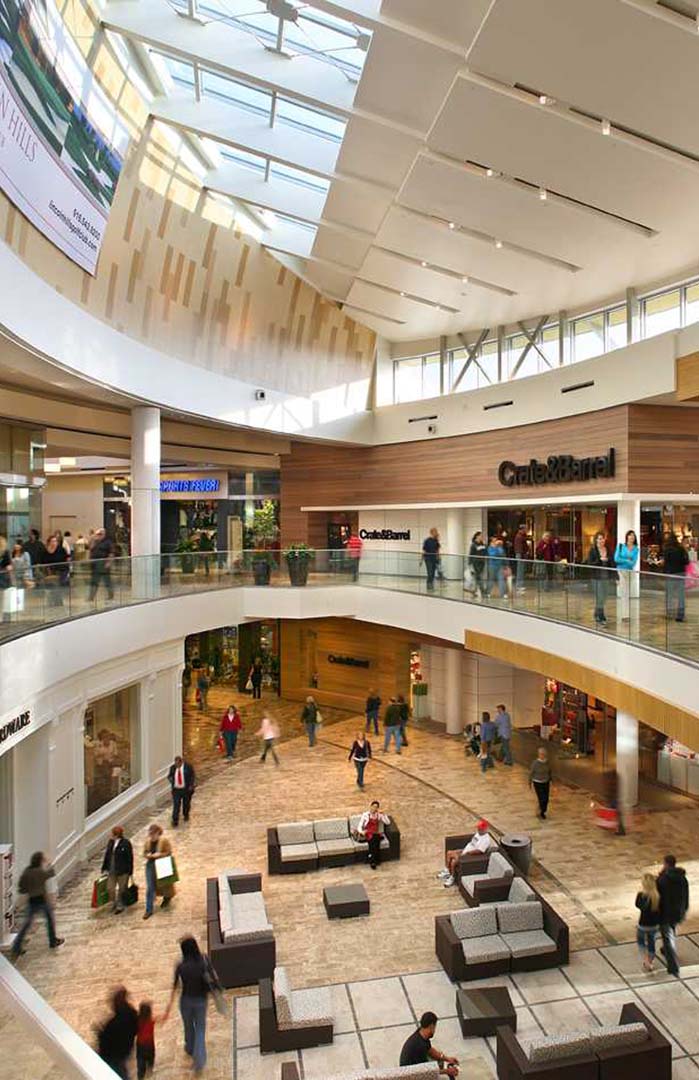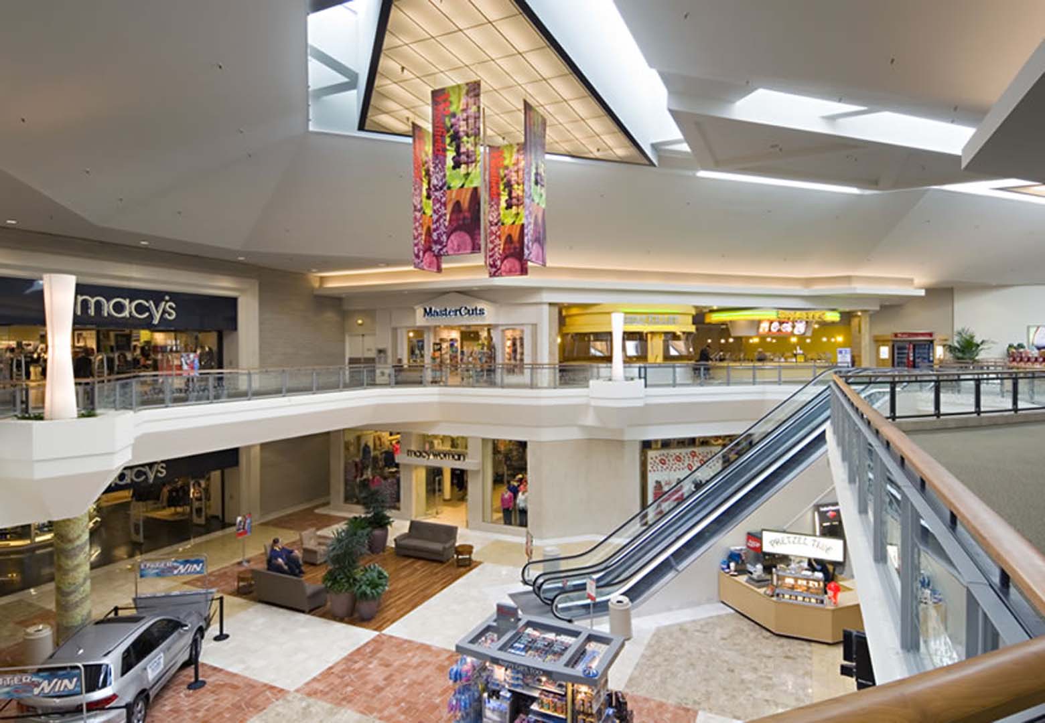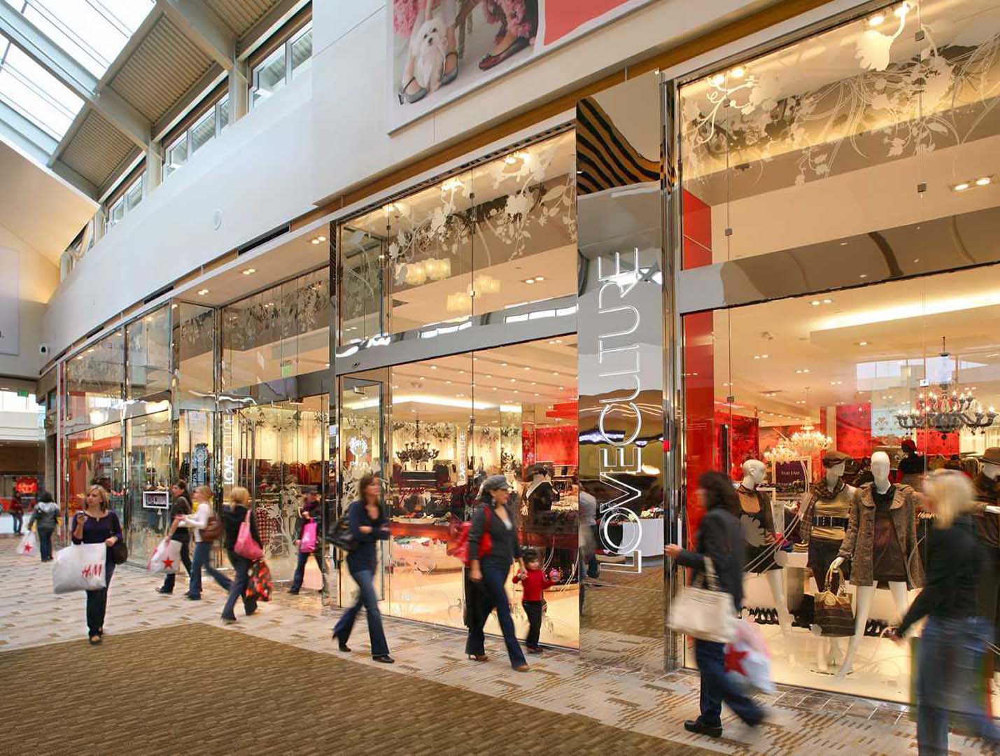The Galleria at Roseville consisted of a expansion and reconfiguration to the existing mall and building. The expansion project approximately 250,000 sq. ft. of new in-line retail gross leased area on two levels was carried out in two phases and united the existing and new elements to create a preeminent shopping center serving Sacramento and the surrounding region. The new design offers a mosaic of spaces that support a variety of experiences and interests.
At the heart of the newly renovated center is an outdoor promenade offering activities for all members of the family, a gathering place for local culture, a community garden and a grand entry from the west approach to the Galleria. The new steel building expansion is seismically separated from the existing mall by expansion joints. In addition to the expansion, a seismic retrofit of the existing 2-story Crate & Barrel store was completed.
Some of the main architectural features of the building include continuous 50 foot span skylight on the roof extending from North to South, two main roof pop-ups (North and South Nodes) extending 20 feet above the main roof, and a new 110 foot long by 60 foot high column free open space frame for the main mall entrance. The seismic lateral resisting system of the new expansion consists of Eccentric Braced Frames (EBF) in one direction and Special Moment Resisting Frame (SMRF) in the other.
