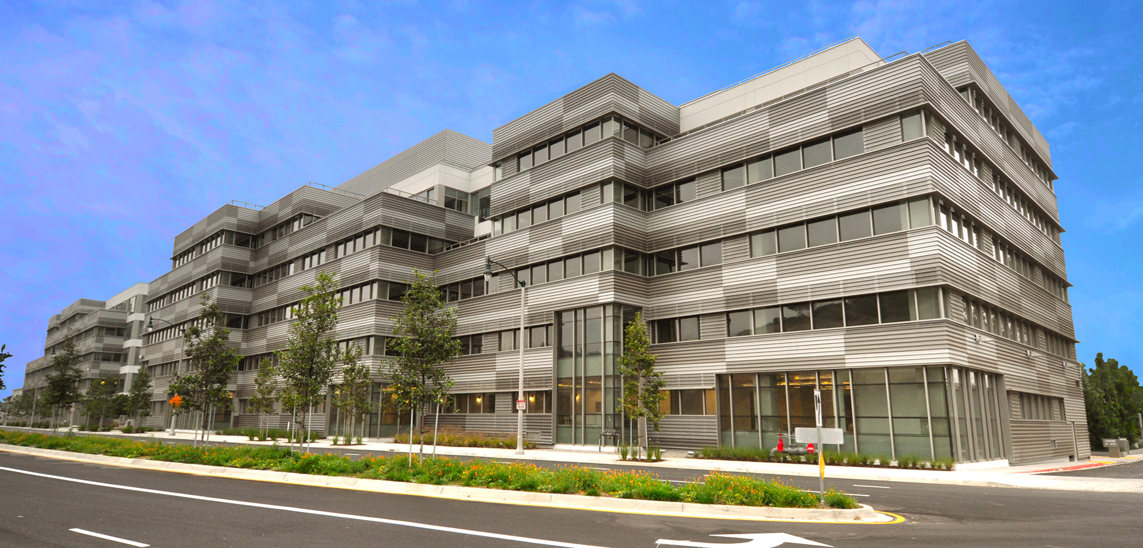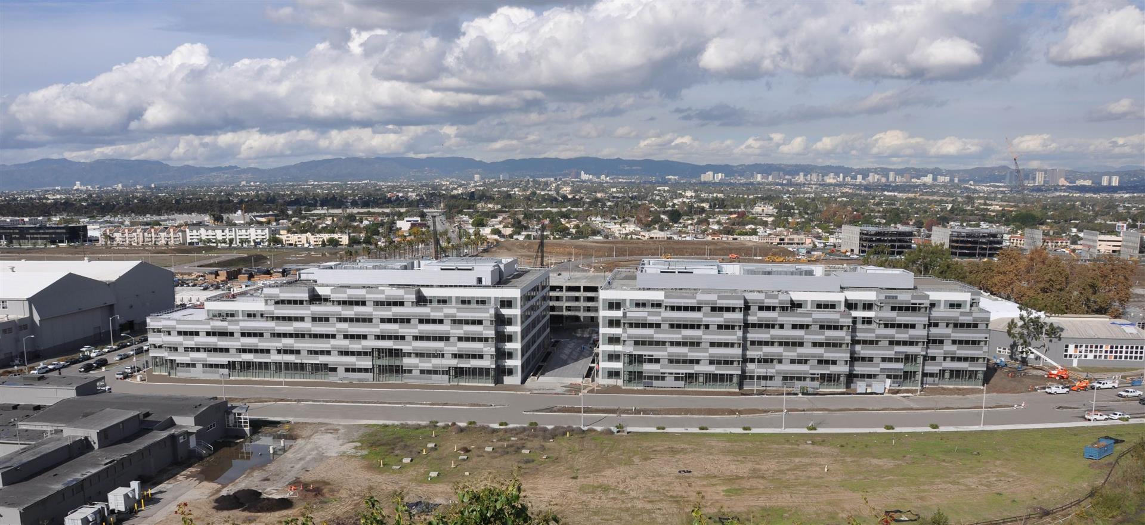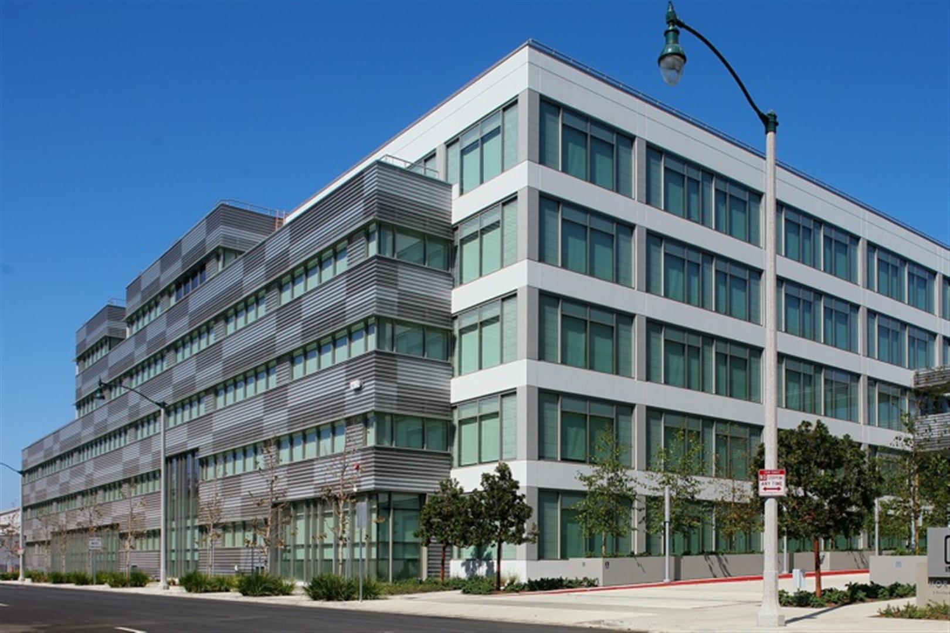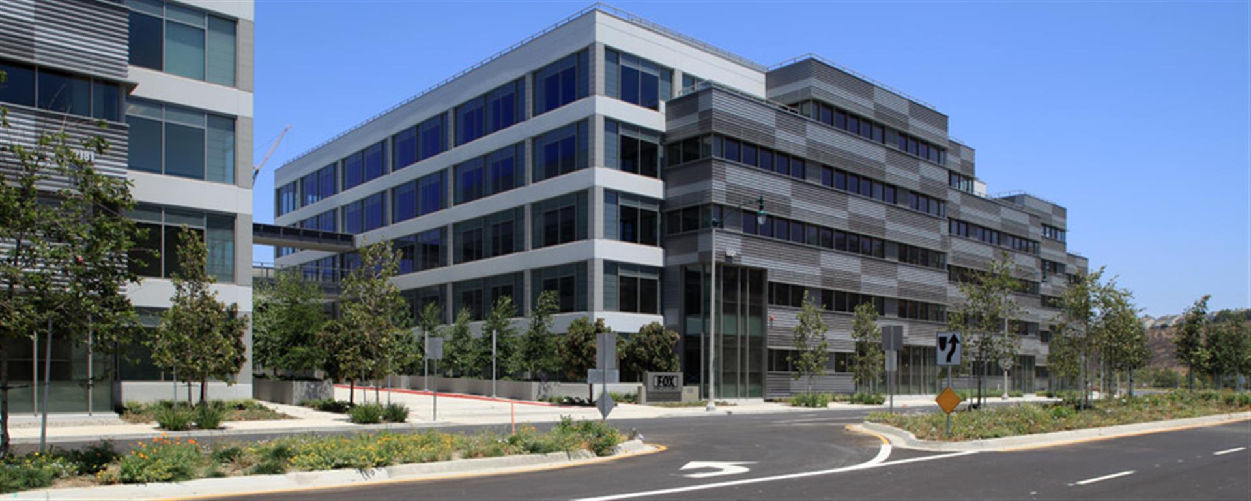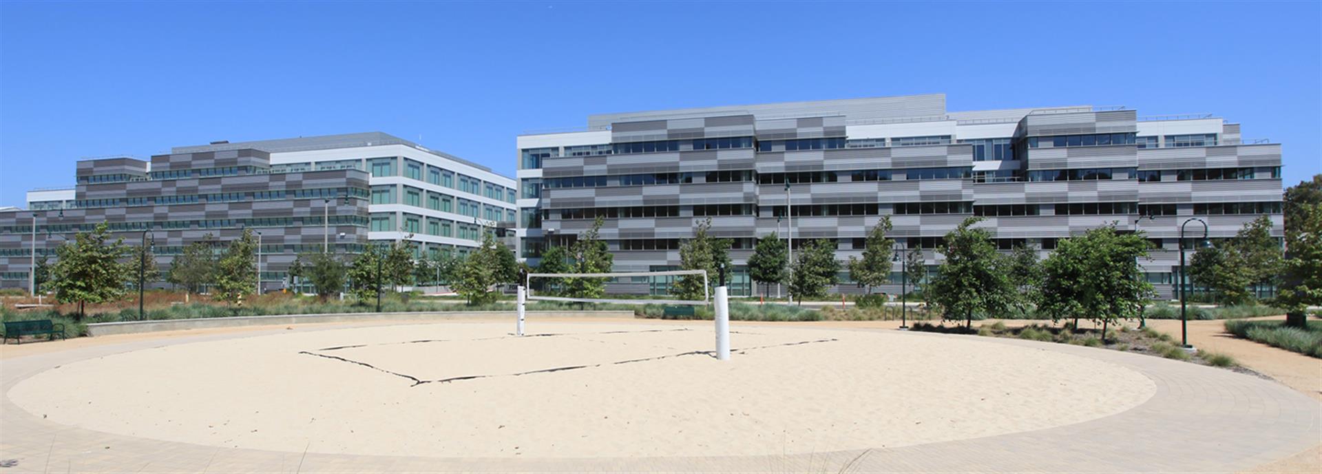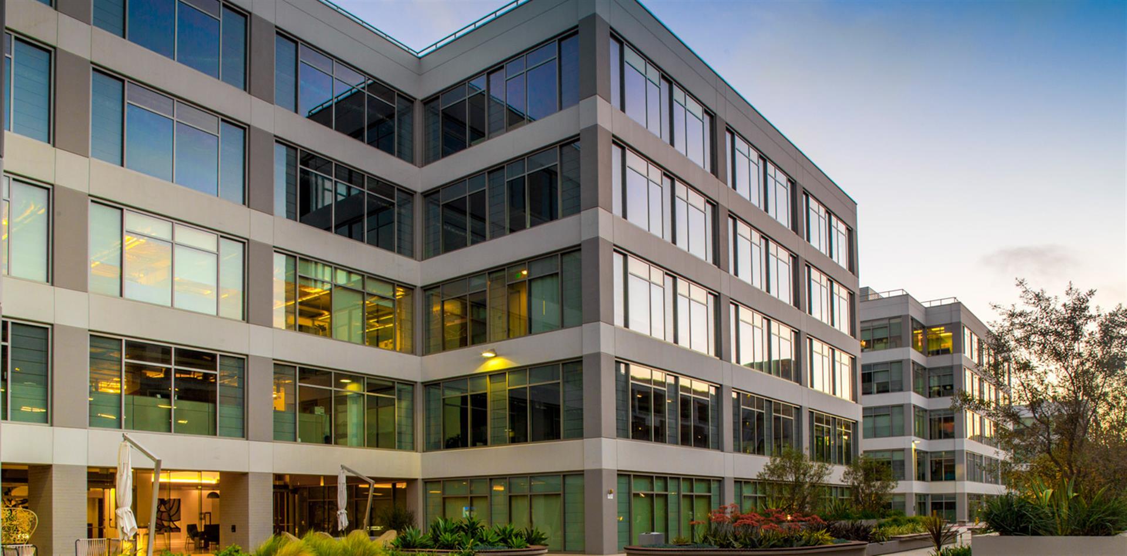Saiful Bouquet Structural Engineers Inc. provided full structural design services for this new commercial development in Playa Vista Parcel A and 5-level parking structure. Parcel A of the 6-acre campus features 650,000sf of Class A creative-style office space in two 5-story buildings connected by pedestrian bridges, as well as 5-level parking structure with 1,200 stalls. The office buildings are located over 330 stalls of subterranean parking over a precast driven pile foundation. The office buildings’ design represents the convergence of a state-of-the-art workplace environment and a continuation of the industrial character of the surrounding historic Hughes Buildings, in a sustainable development designed to achieve LEED Gold certification.
The concrete structural systems SB developed supported this vision by providing open floor plates, low floor-to-floor heights, a raw, industrial feel, and excellent thermal characteristics thanks to the use of exposed perimeter concrete moment frame beams. This structural solution offset other building costs by eliminating ceiling and skin costs and reducing mechanical costs. The exposed concrete framing was specially detailed for both its architectural appearance and long term performance in the marine environment.
