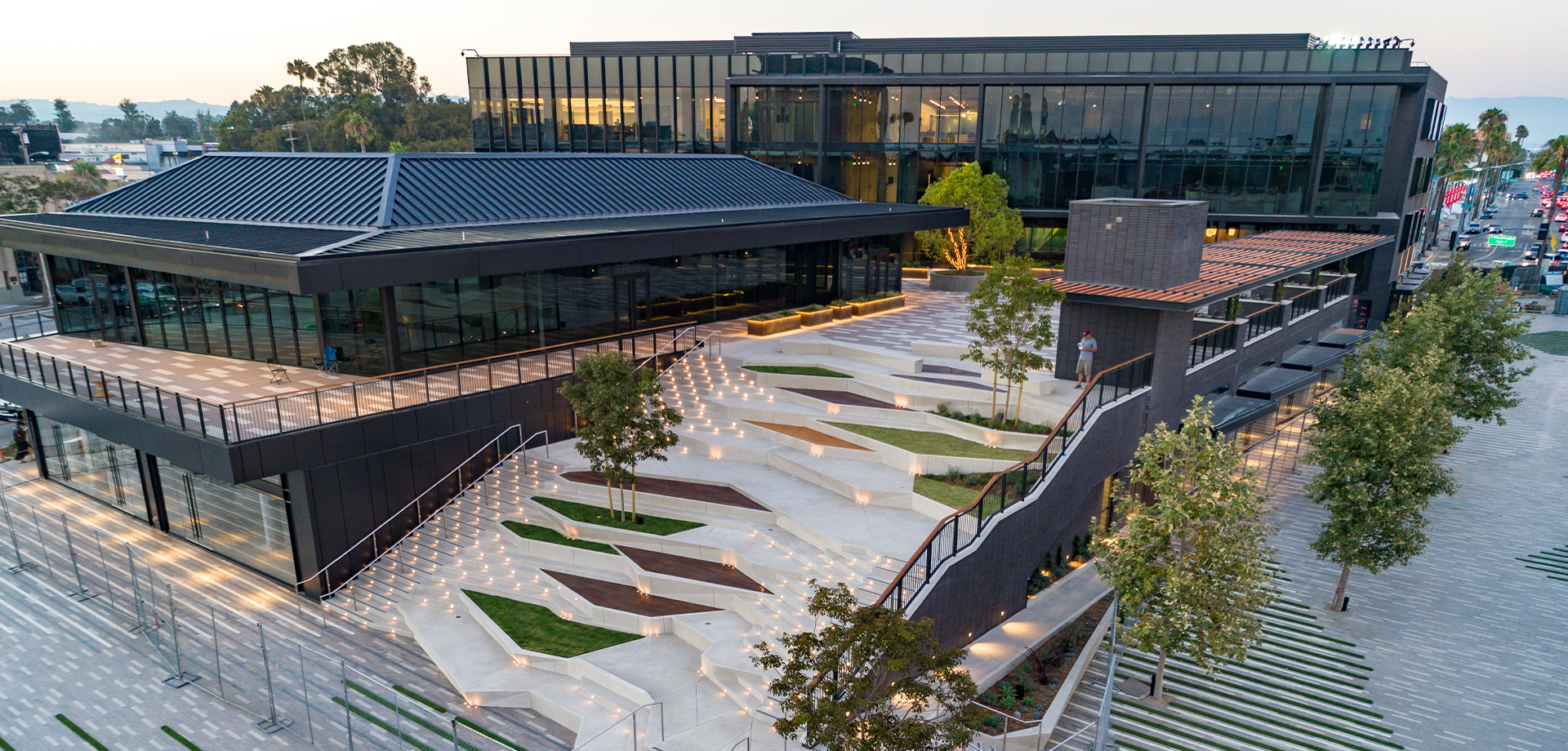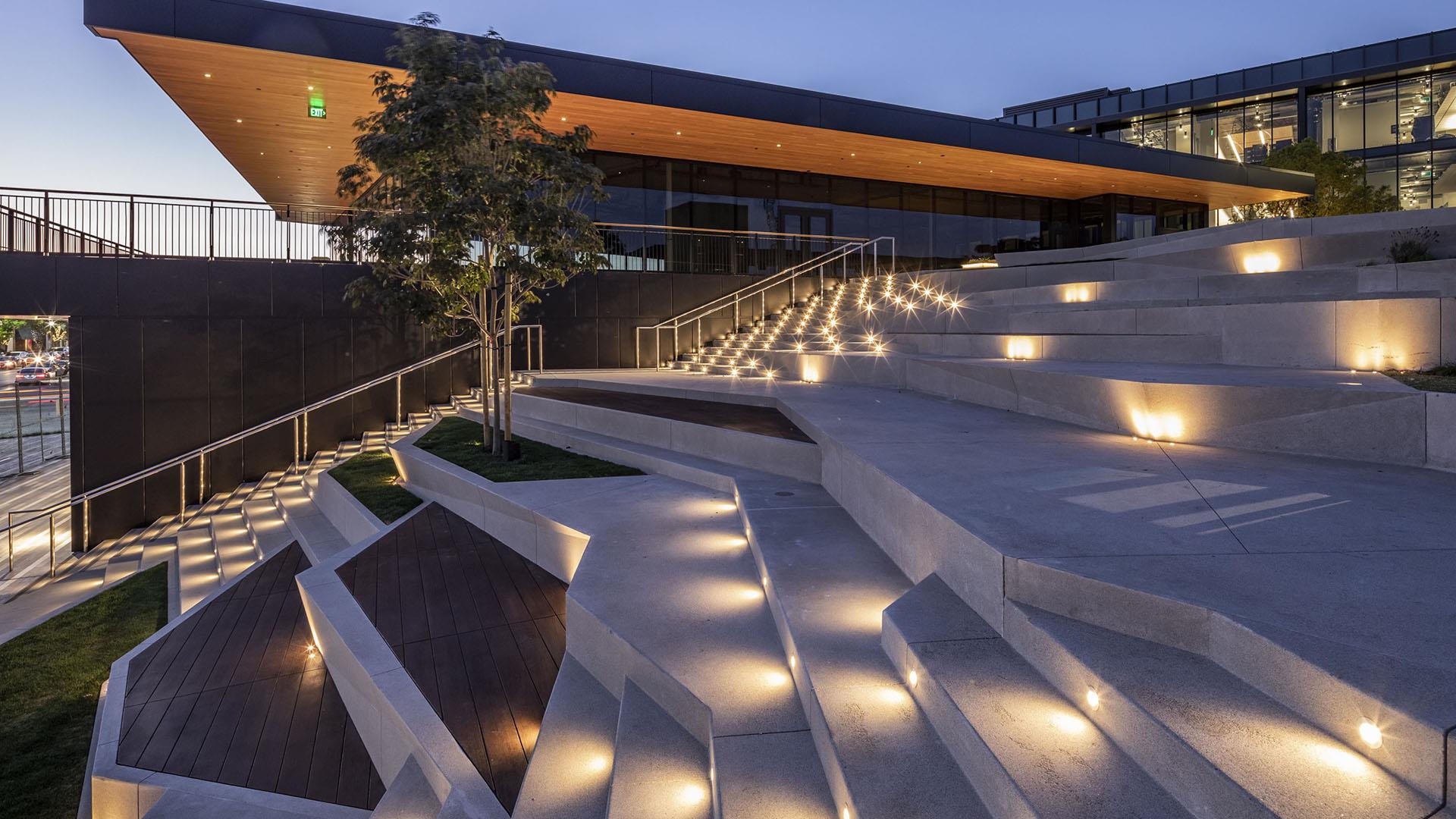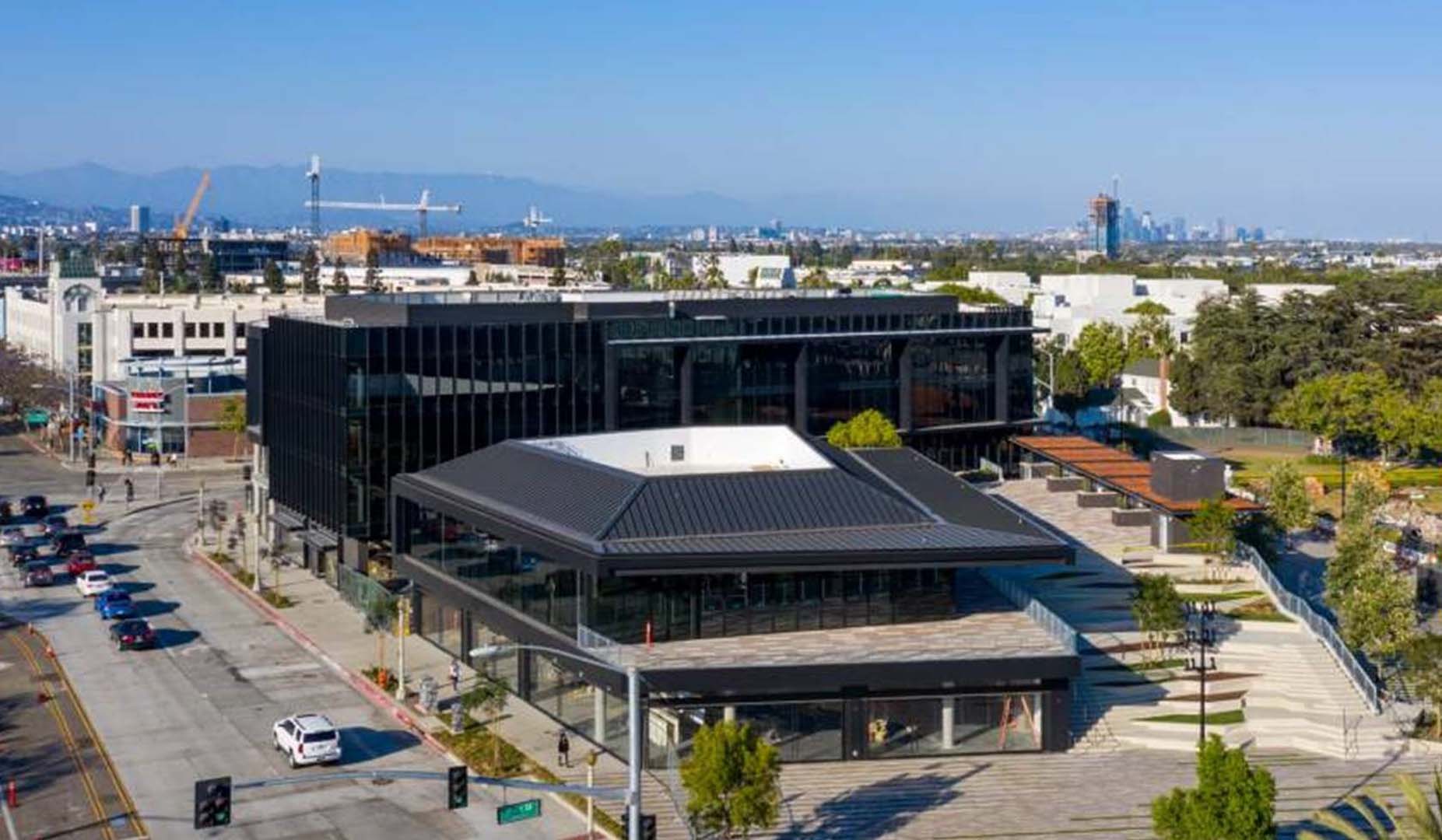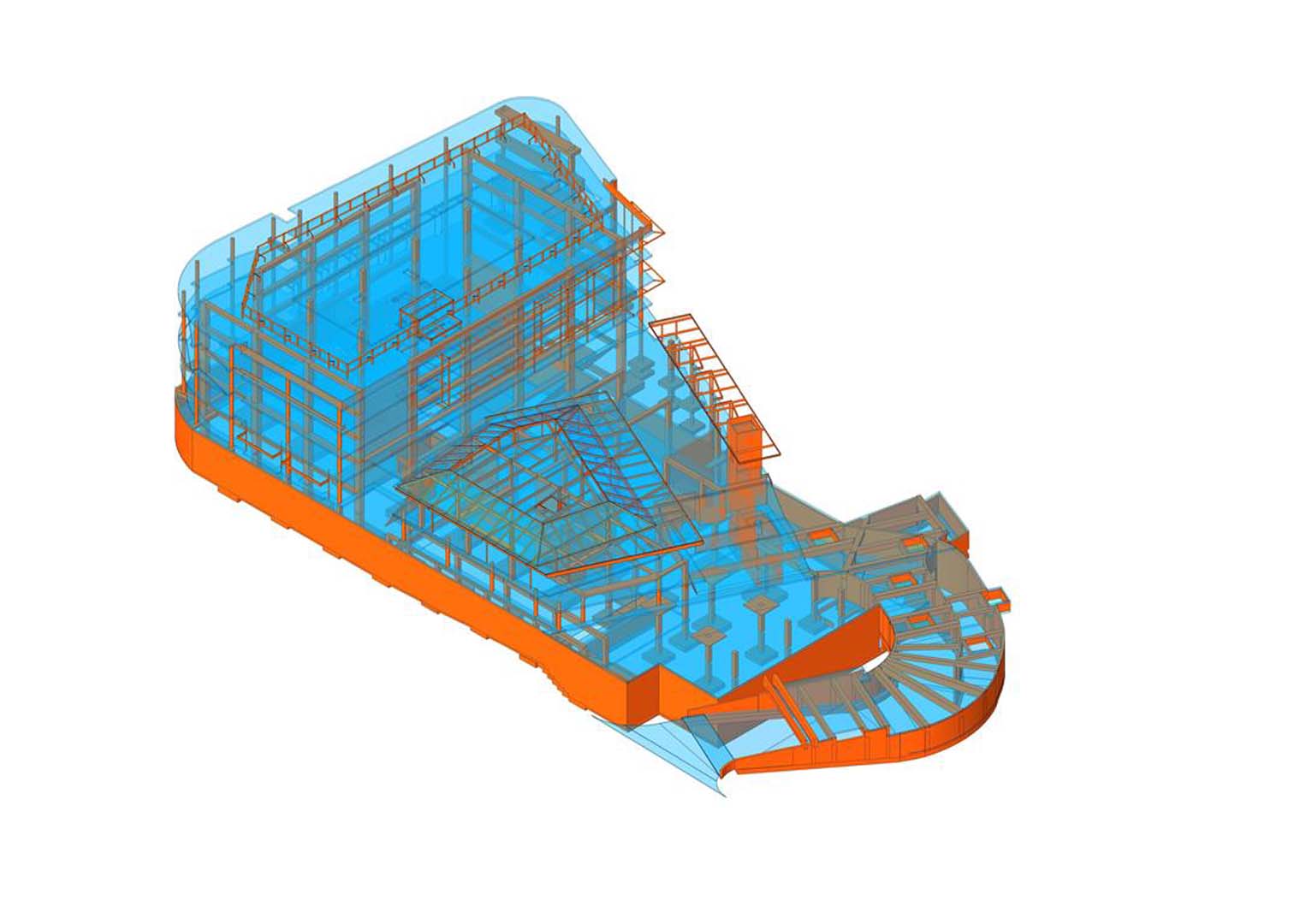The Culver Steps is a mixed-use development consisting of multiple retail spaces on Level 1, a restaurant on Level 2 and office spaces on Level 2 through Level 4. There are two levels of subterranean parking below. The total building area is on the order of 115,000 gsf. The typical floor to floor height at the Level 1 retail is 16’-0” and the office is 12’-6”. A portion of the south-east corner of Level-1 elevated slab is subject to fire truck loading.
The Culver Steps building is a Type IB structure. The structure consists of two-way reinforced concrete flat slab with/without drop panels on reinforced concrete columns. Steel framing with concrete over metal deck is used for the single story restaurant to minimize the loading to the base concrete structure. The lateral load resisting system consists of Special Reinforced Concrete Moment Frames and Special Reinforced Concrete Shear Walls systems in both directions. Shear walls go up to Level-2. Special Steel moment frames are used for the single-story restaurant building on Level 2 to achieve the long roof overhangs economically.
A tunnel structure was added to provide accessibility to P2 and P1 parking levels from the Culver Blvd. The structural system of the tunnel consists of reinforced concrete one-way slab, beams and walls. The foundation of the tunnel consists of continuous wall footing.



