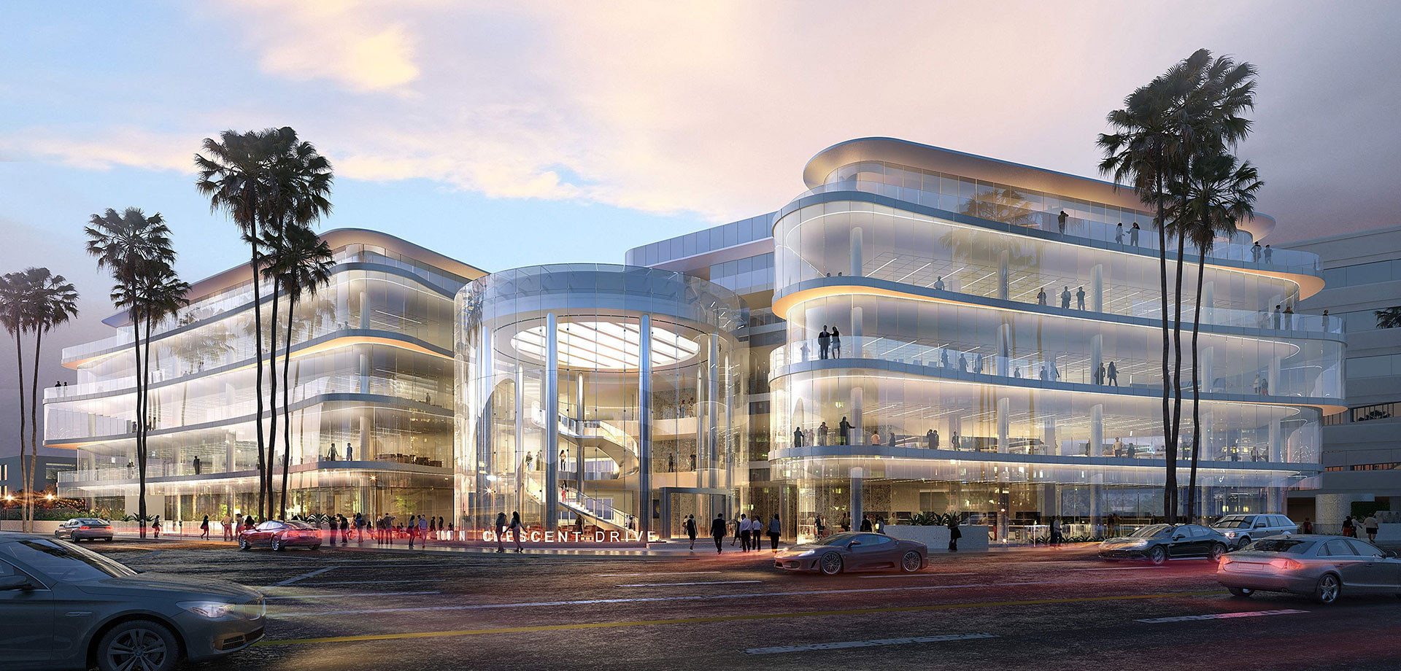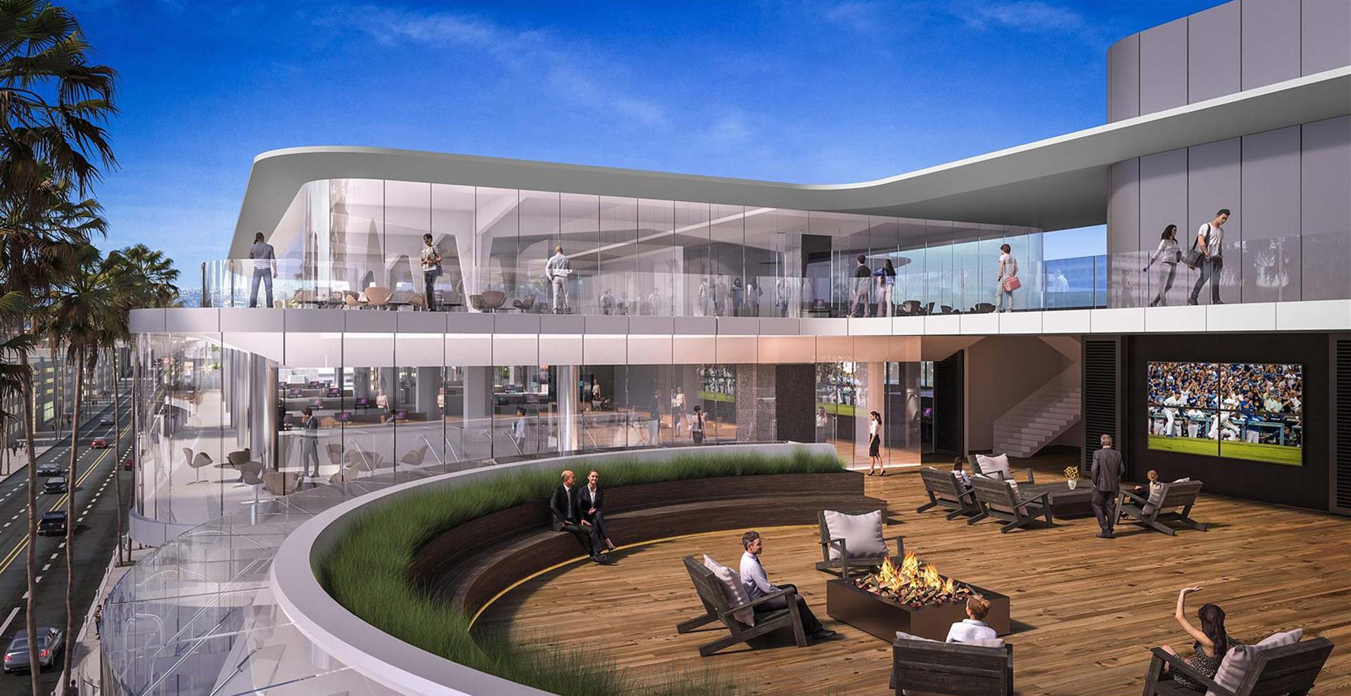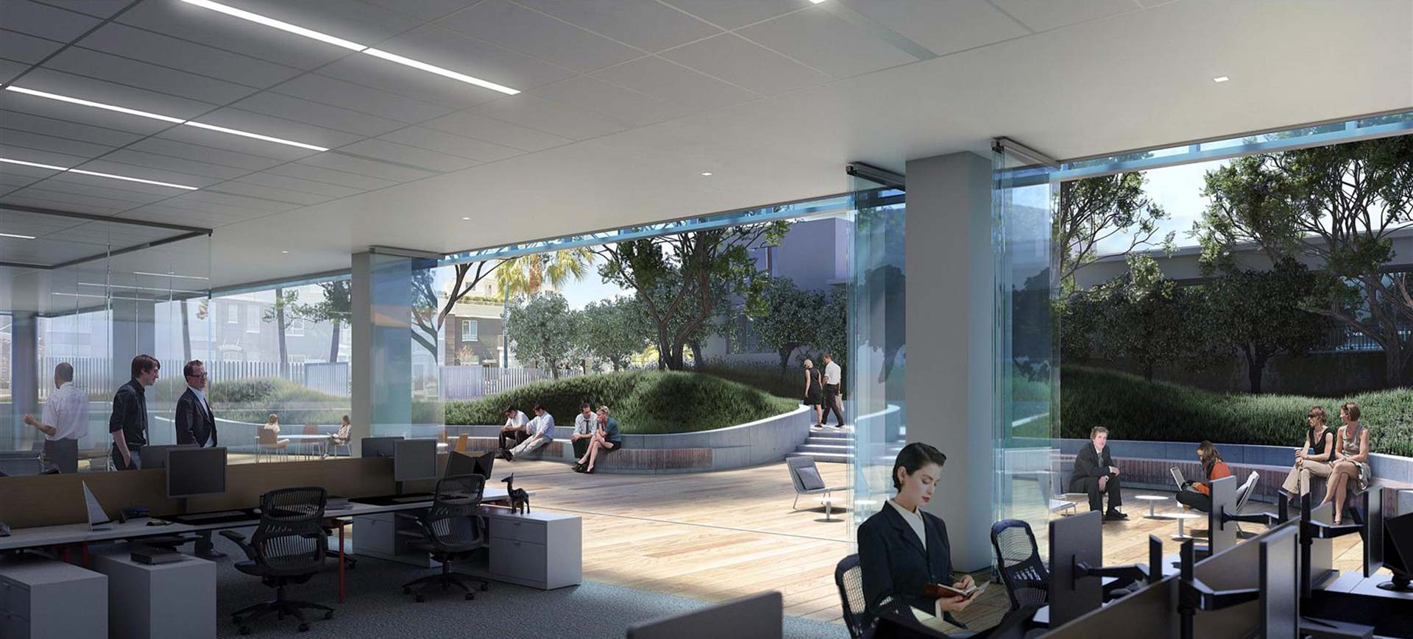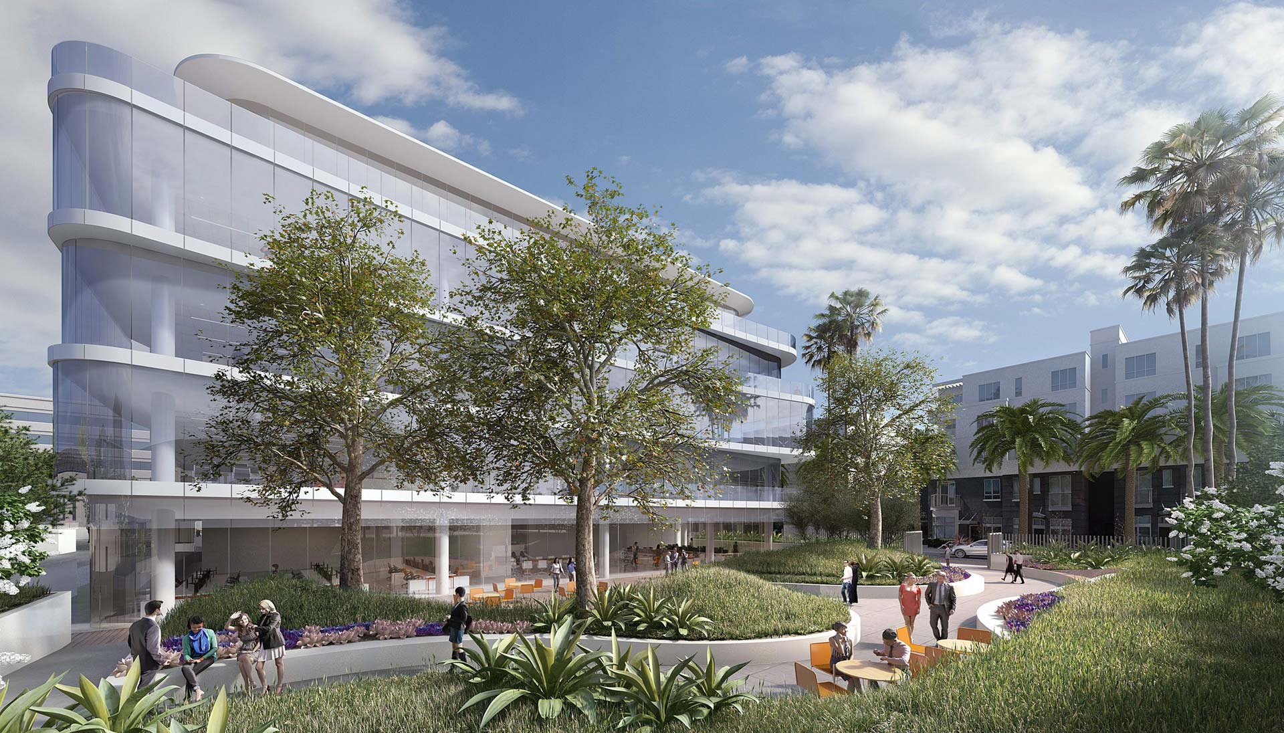Saiful Bouquet is providing structural engineering services for the Beverly Hills Media Center office building. The project adds two stories to an existing 3-story steel framed building in addition to replacing the exterior skin of the building to a glass curtain wall. The final building will be approximately 190,000 sq. ft. and will serve as office space, pre-function space, screening room, café, and courtyard. A portion of the first floor (street level) is a dedicated public city park with pavers, landscape, outside seating and art work.
The remodel of the street rotunda includes replacing the existing curved exterior façade with contemporary curved glass panels supported by high tension cables. The top floor will incorporate exposed tapered steel plate columns and beams in the office area. The existing steel moment frame connections will be retrofitted per the latest code requirements. Many of the foundations will be enlarged to support the higher gravity and seismic loads.



