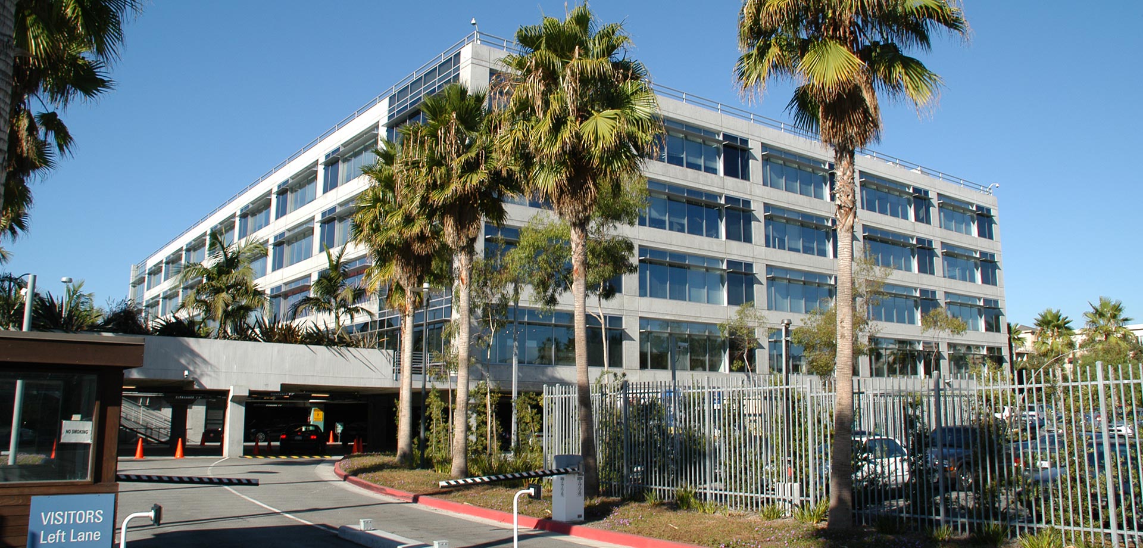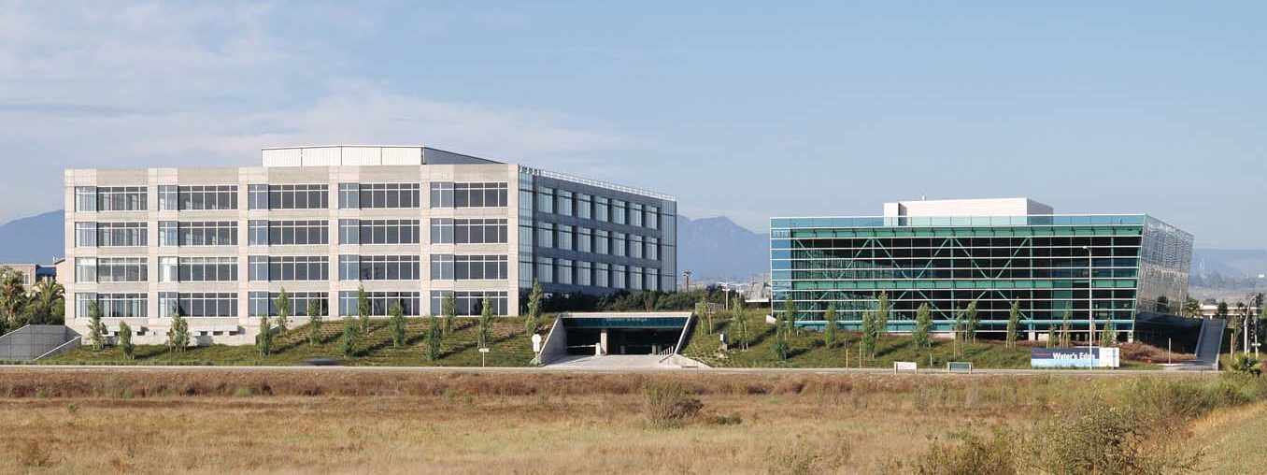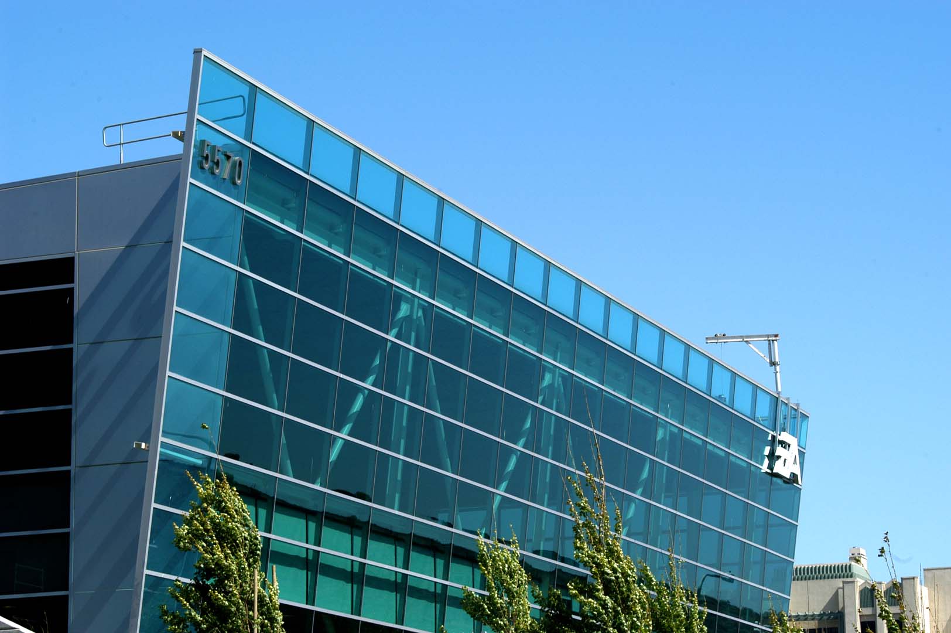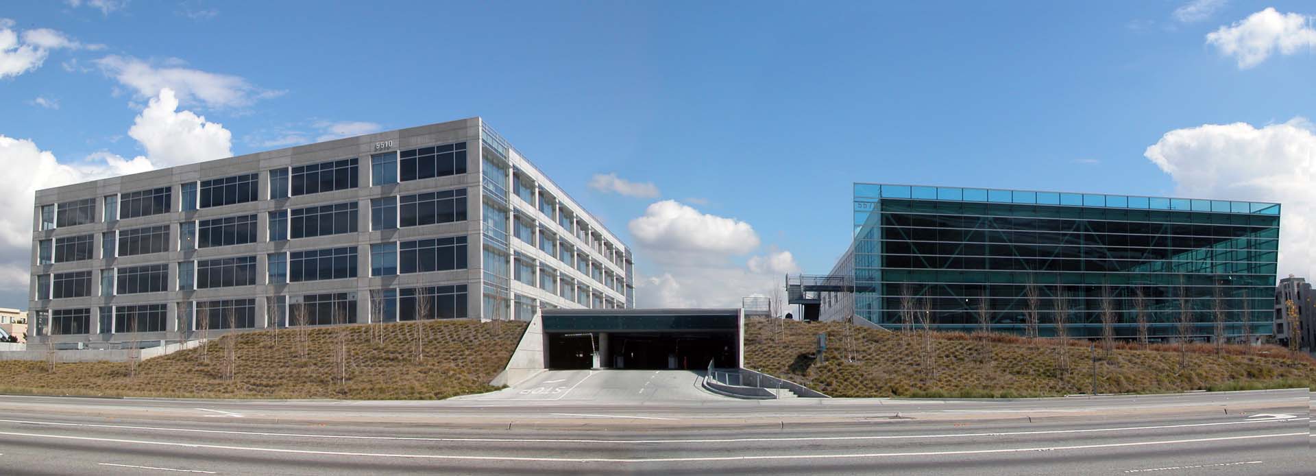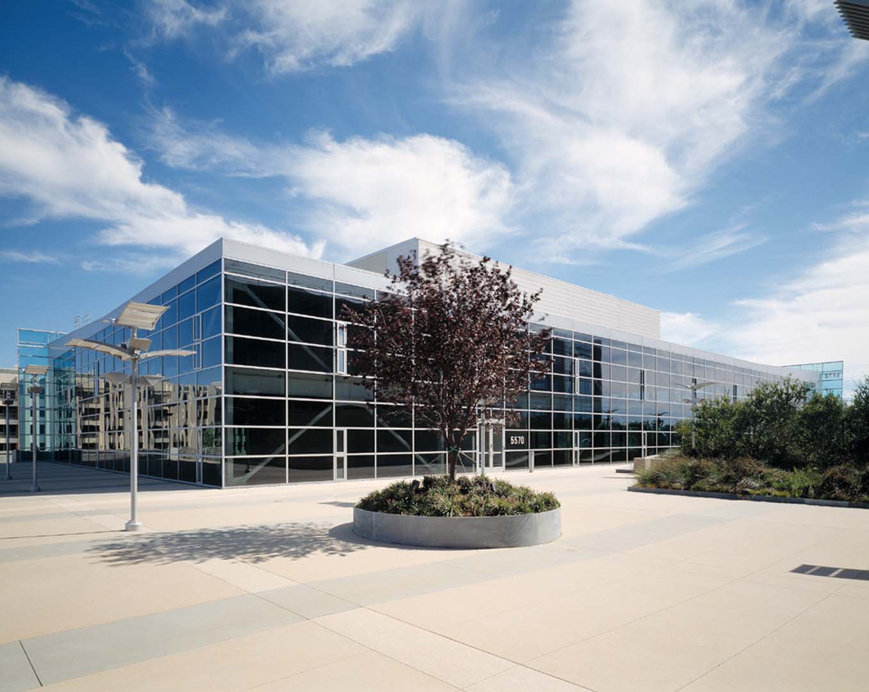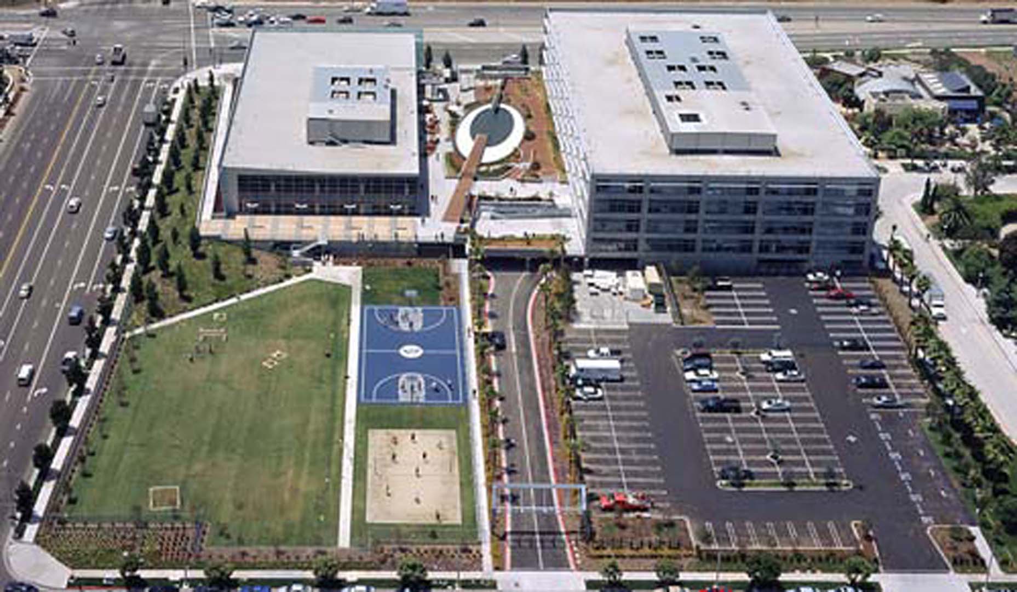Water’s Edge is a 250,000 sq. ft. Class A commercial office development set on a 6.5-acre site adjacent to the Playa Vista Visitor Center. The project includes new construction of 2 buildings over a two-story below grade parking garage for 634 cars.
Building A is a 2-story steel structure featuring long-span exposed roof trusses and a glazed curtain wall system with operable windows. The curtain wall and exposed steel braced frames on the South and West elevations slope outwards from the building. Building B is a 4-story concrete office building with an architecturally exposed concrete moment frame doubling as the façade. Both buildings are designed with exposed structural systems, illustrating the contrast between concrete and steel structures, and celebrating Playa Vista’s industrial heritage.
The two office buildings are sited over a combined podium with a landscaped plaza over two levels of subterranean parking, over a driven pile foundation. The project was LEED Certified. Saiful Bouquet took an active role in coordinating the exposed structural elements of the steel building with the sloping curtain wall mullions, parking structure grid, and overall building module.
“Saiful/Bouquet has demonstrated an innovative approach to developing and creating structural design solutions at both Water’s Edge and The Campus at Playa Vista……They are actively involved with all aspects of the project and contribute immensely on a variety of levels. The quality of their work is outstanding. The attention to detail is most impressive. The firm’s responsiveness and commitment to client service keeps Saiful/Bouquet in high demand.”
-Robert F. Maguire III, President, Maguire Partners
