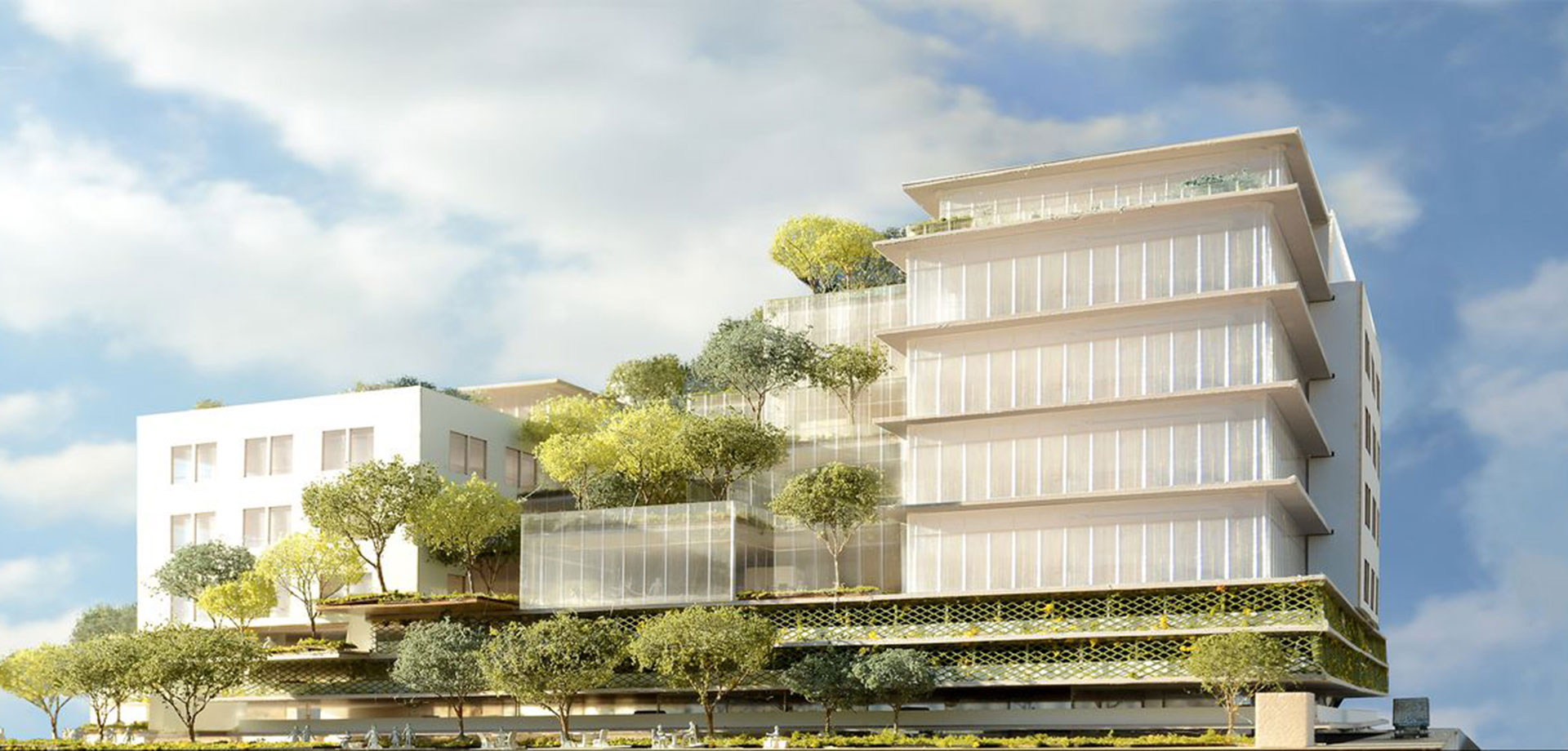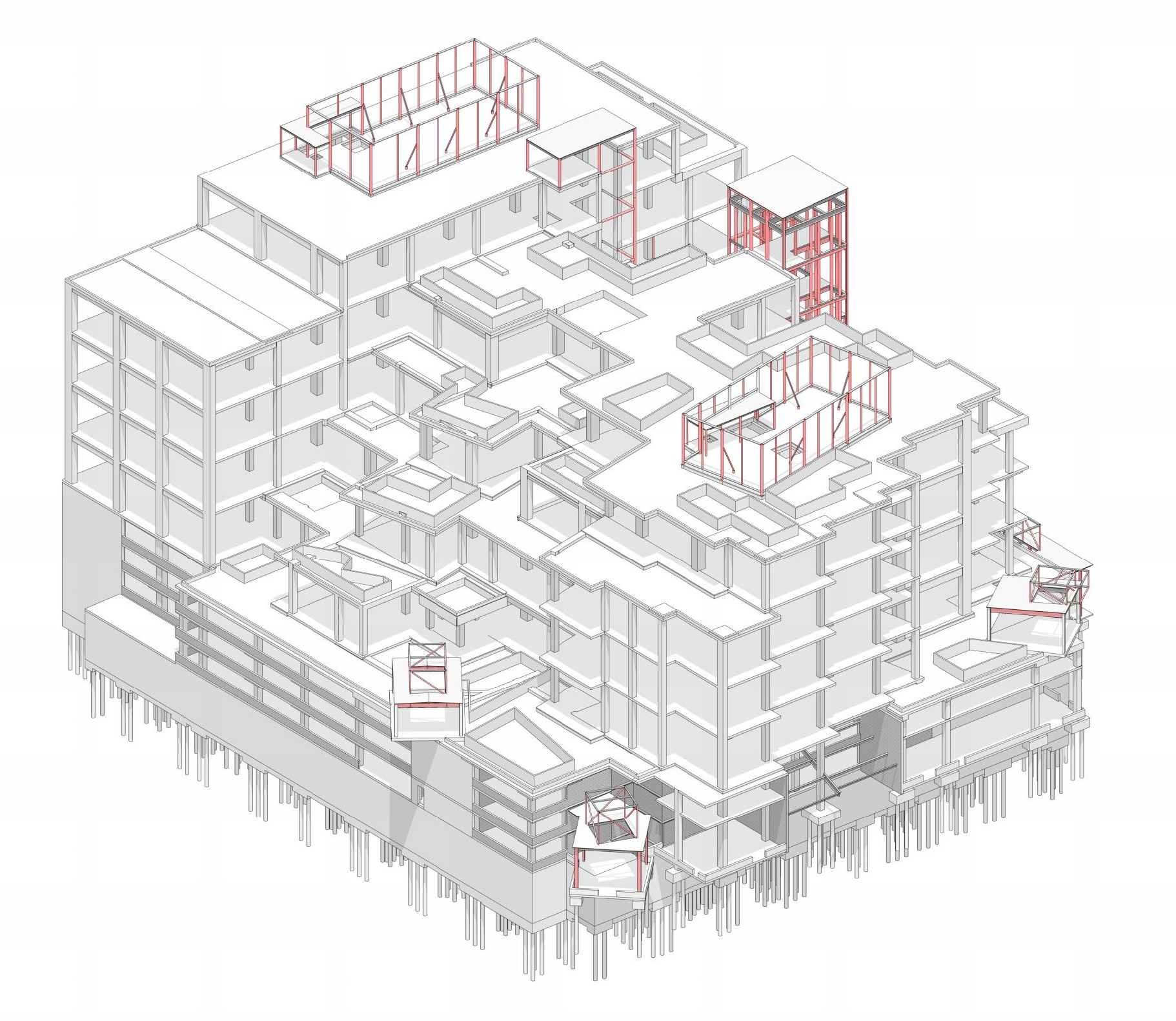The New Beatrice West project is a very unique office building located in Playa Vista, California. Designed by Frank Gehry, the office building is characterized by cascading landscaped balconies supporting mature trees on five levels, between a northern rectangular tower and a southern irregular tower. The office floors are 20’ tall, and varying exterior enclosures are used. The office levels are supported by five levels of parking – two below grade, and three above – all screened by exterior vines.
The building is designed to use the latest in green building technology. Seismic force resisting systems include concrete shear walls below the plaza level and concrete moment frames above. The building is supported on a proprietary deWaal pile foundation through the liquefiable soil layers and the basement levels are designed to resist hydrostatic uplift.

