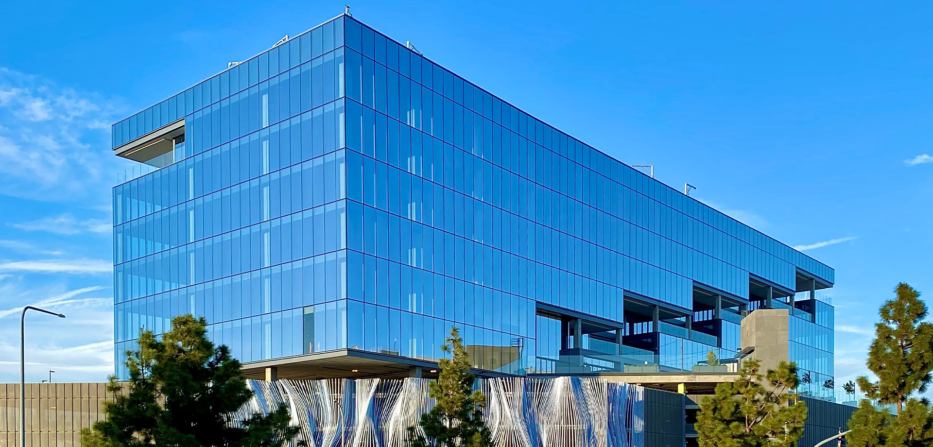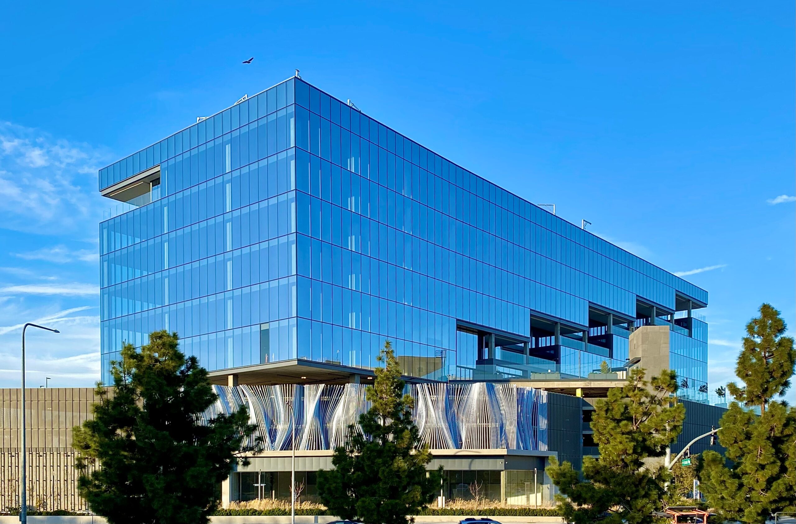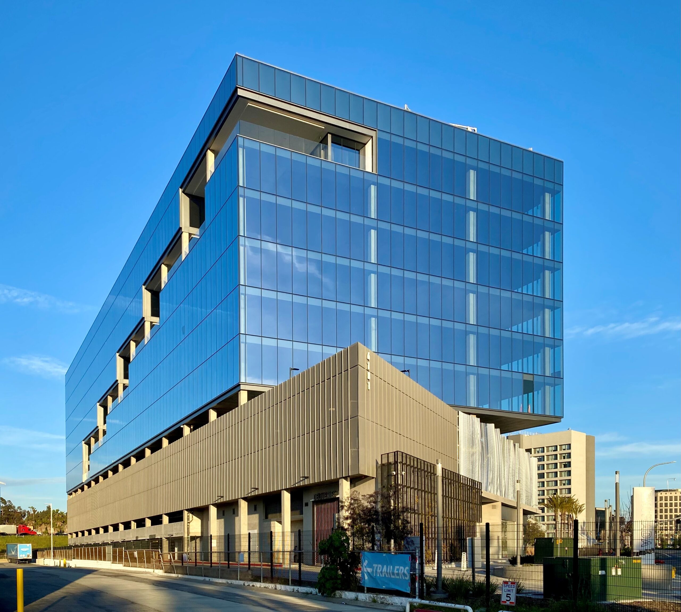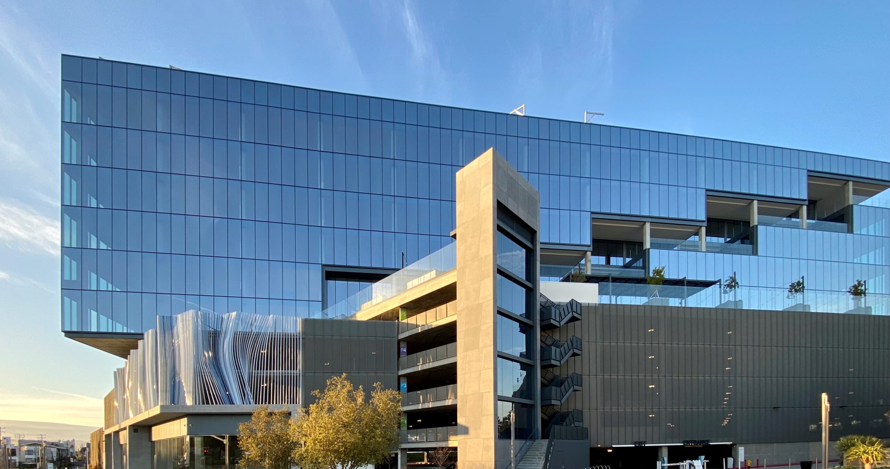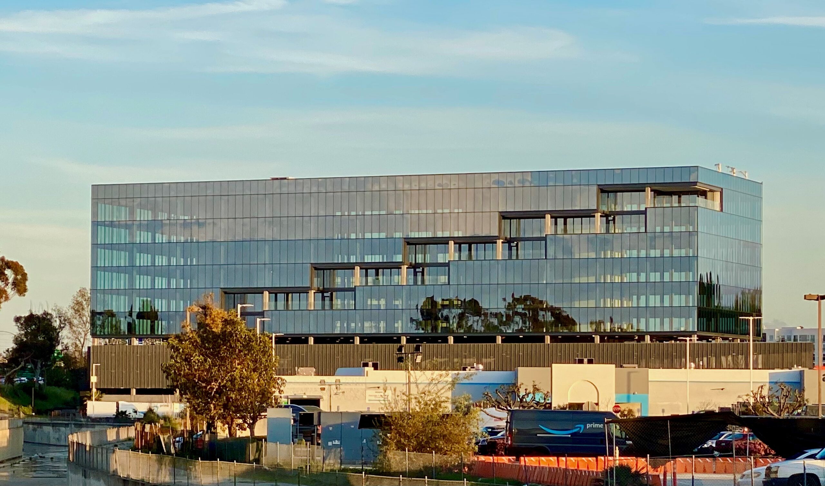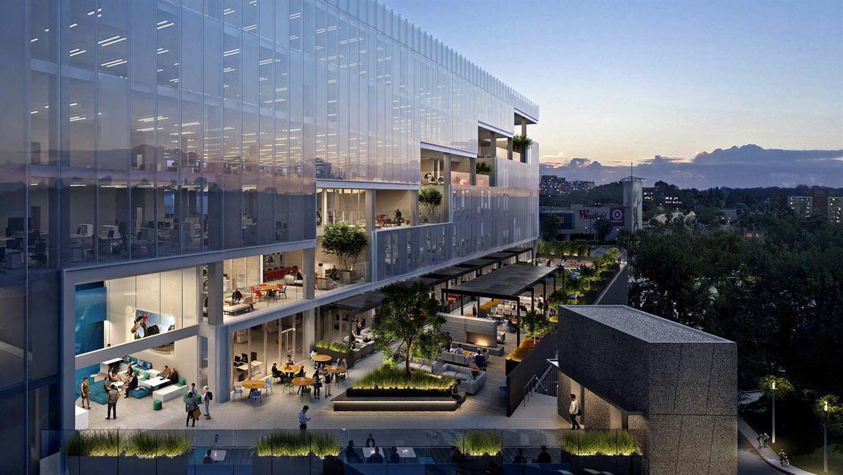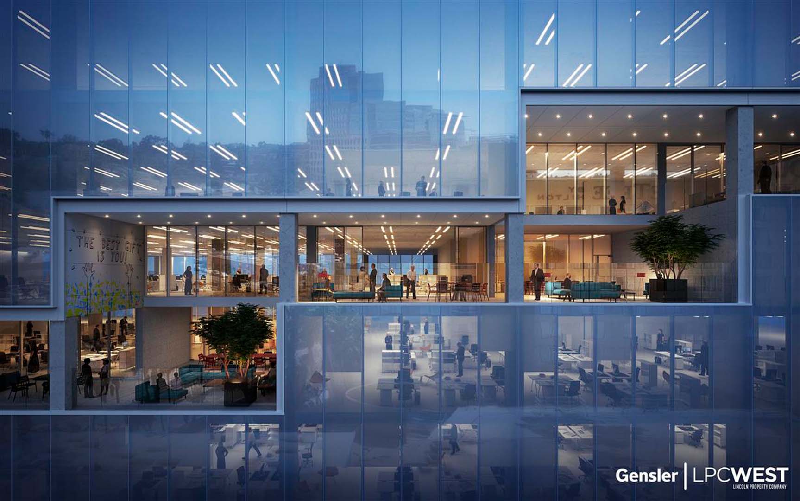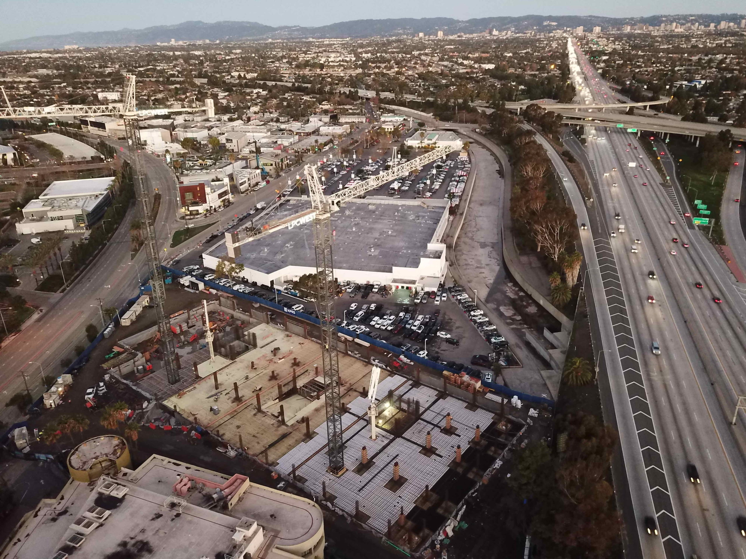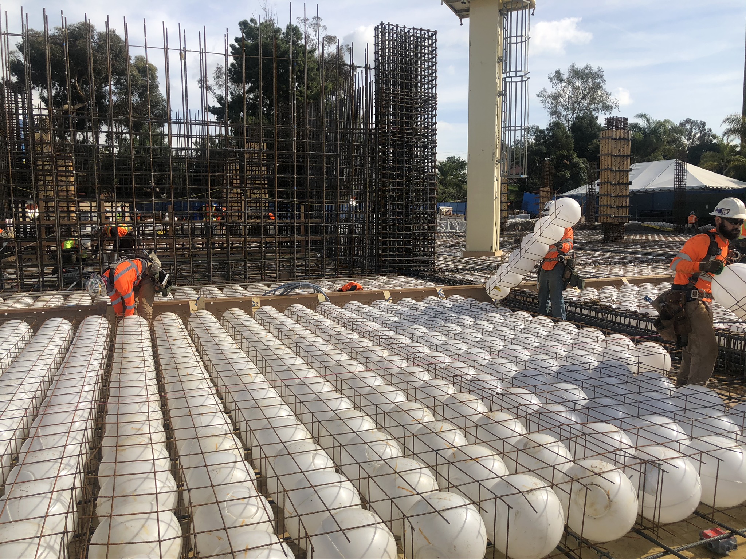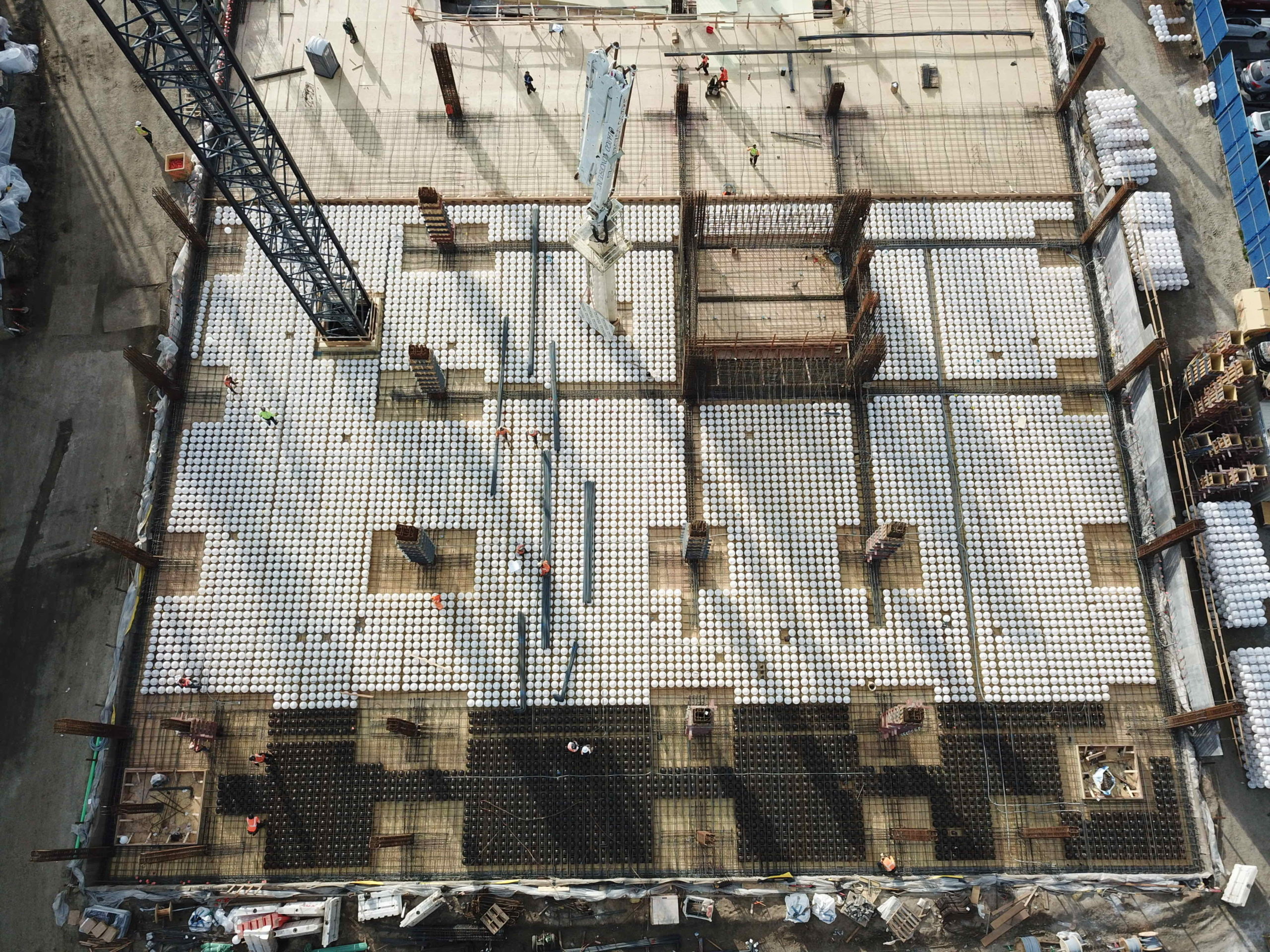Saiful Bouquet was the Structural Engineer of Record for the Entrada Creative Office, a 6-story, 273,000 sq. ft. award-winning project which sits atop 5 levels of above ground parking and 2 levels of below ground parking accommodating 1,044 stalls. This mid-rise structure offers floor plans most appropriate for technology and media companies, with each office suite accessing its own private cantilevered balcony. The building also features an elevated, 15,000 sq. ft. landscaped amenities deck, a fitness center, and cutting-edge conference room, accessible to all tenants.
The elevated decks are made from concrete voided slabs supported by cast-in-place high strength concrete columns and cast-in-place basement walls. The lateral force resisting system consists of special concrete shear walls located at the building’s two cores.
Special structural features of the project include:
- 45 feet span reinforced concrete flat plate construction with Voided Deck. The voids are created by bubbles manufactured by BubbleDeck North America LLC. The use of the bubble voids significantly reduced the self-weight of the building, thereby significantly reducing seismic forces and foundation loads.
- Hanging floors at a corner to create a column free space at the ground floor entrance to retail area. All 6 office floors are suspended at one corner from post tensioned beams at the roof.
- Special building components include perforated steel screen walls surrounding the perimeter of the building and monumental cantilevered steel stairs that are part of the exterior walls. The office rectangular floors are rotated with respect to the lower parking floors, creating a substantial corner cantilever at the west face of the building.
Awards
- 2021 ACI SoCal Concrete Award
