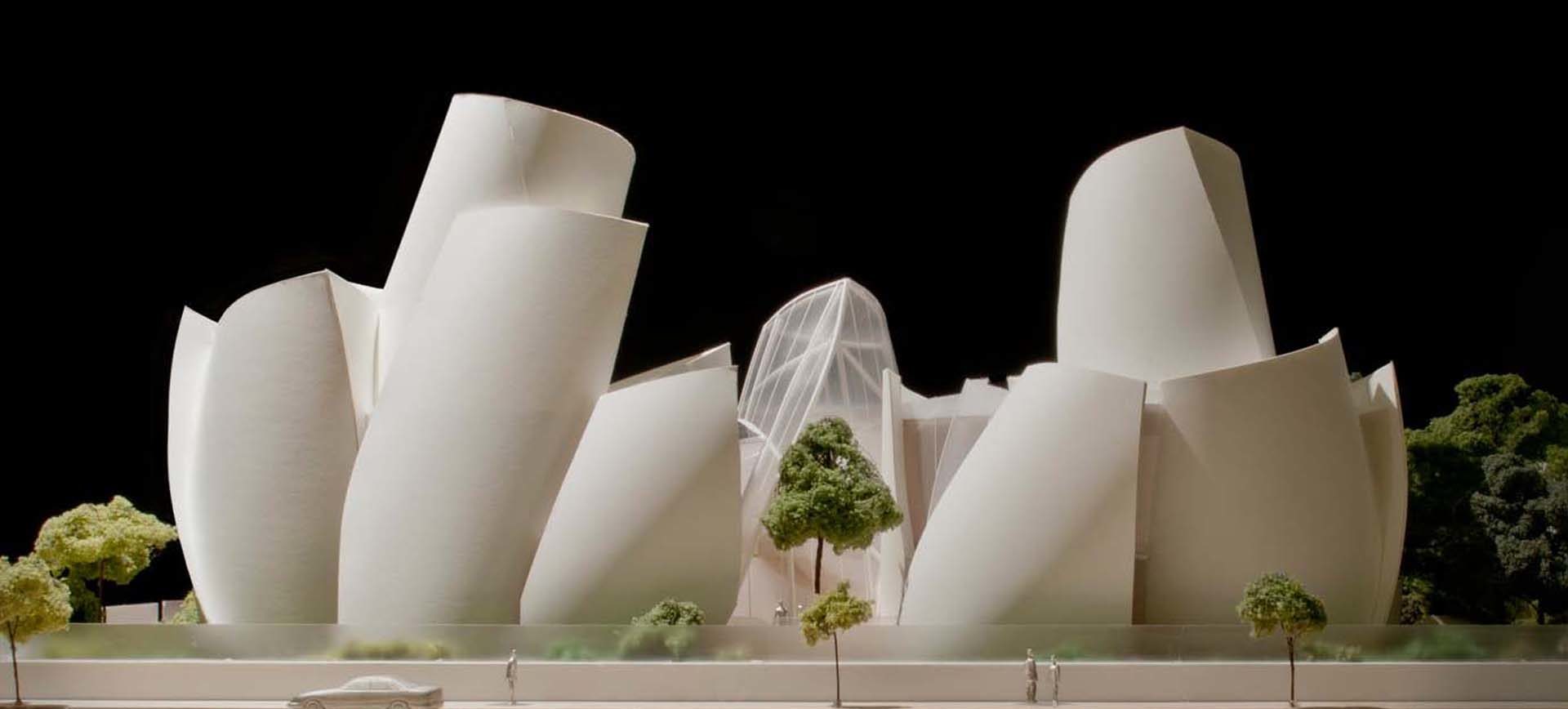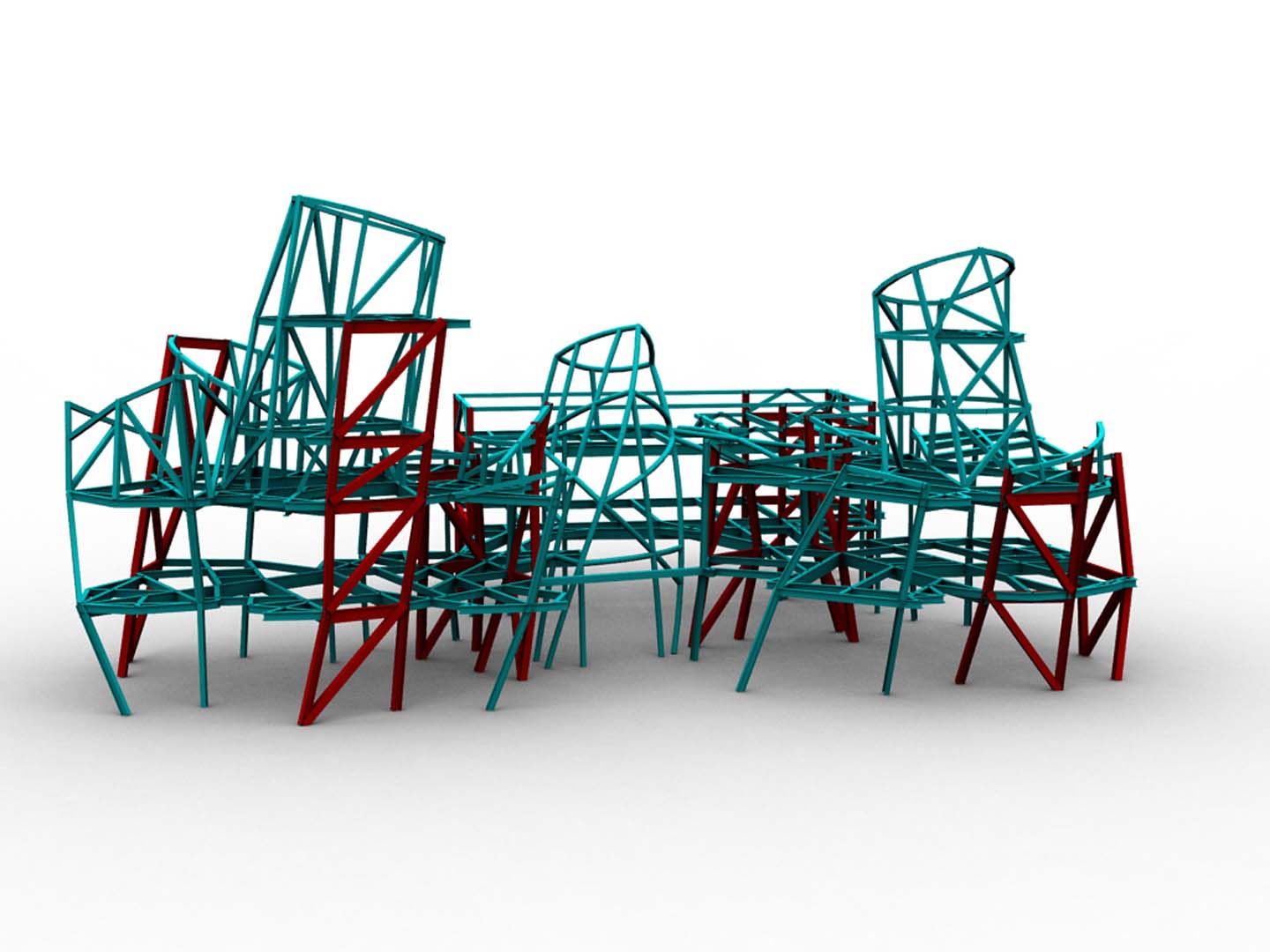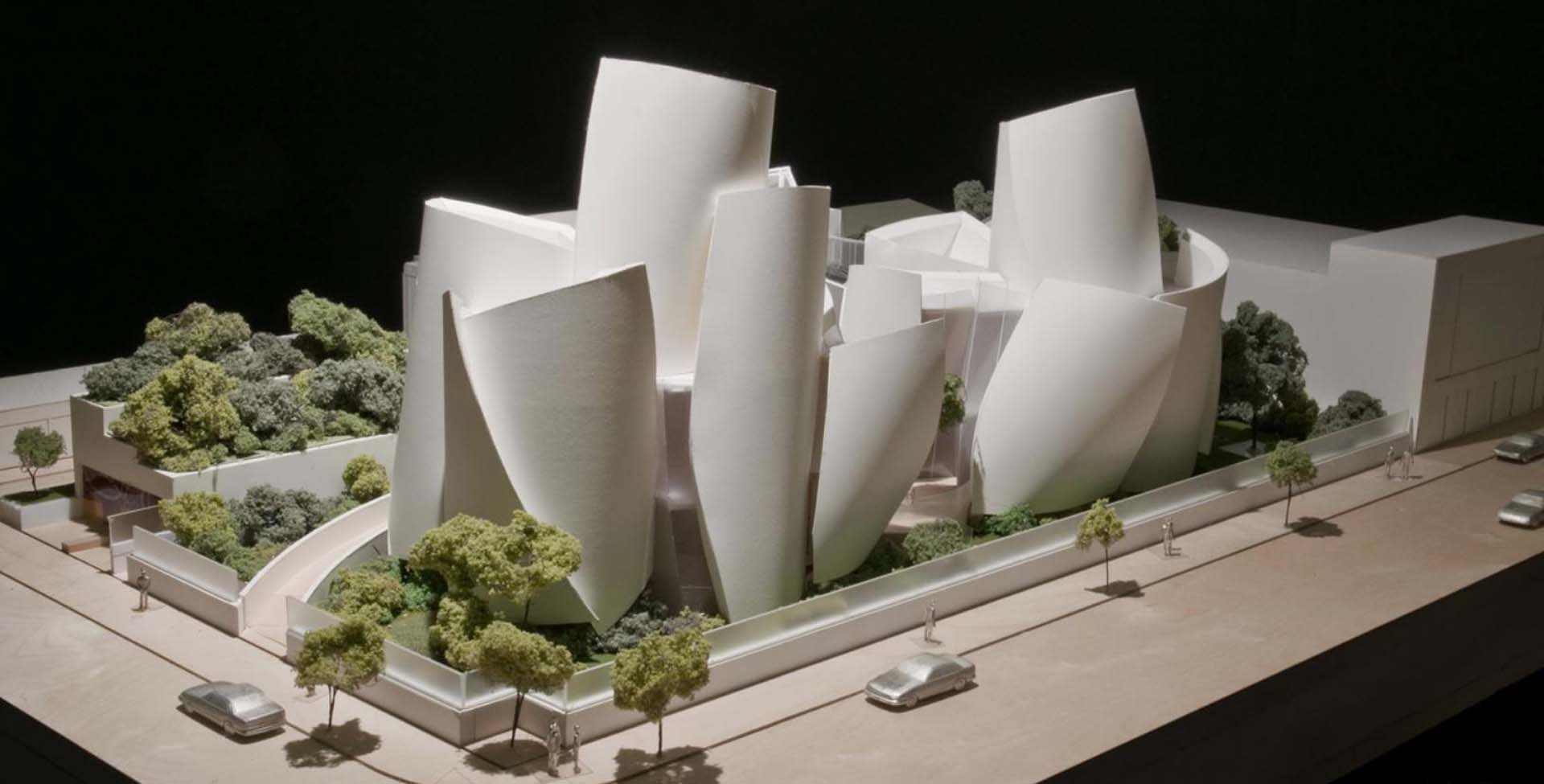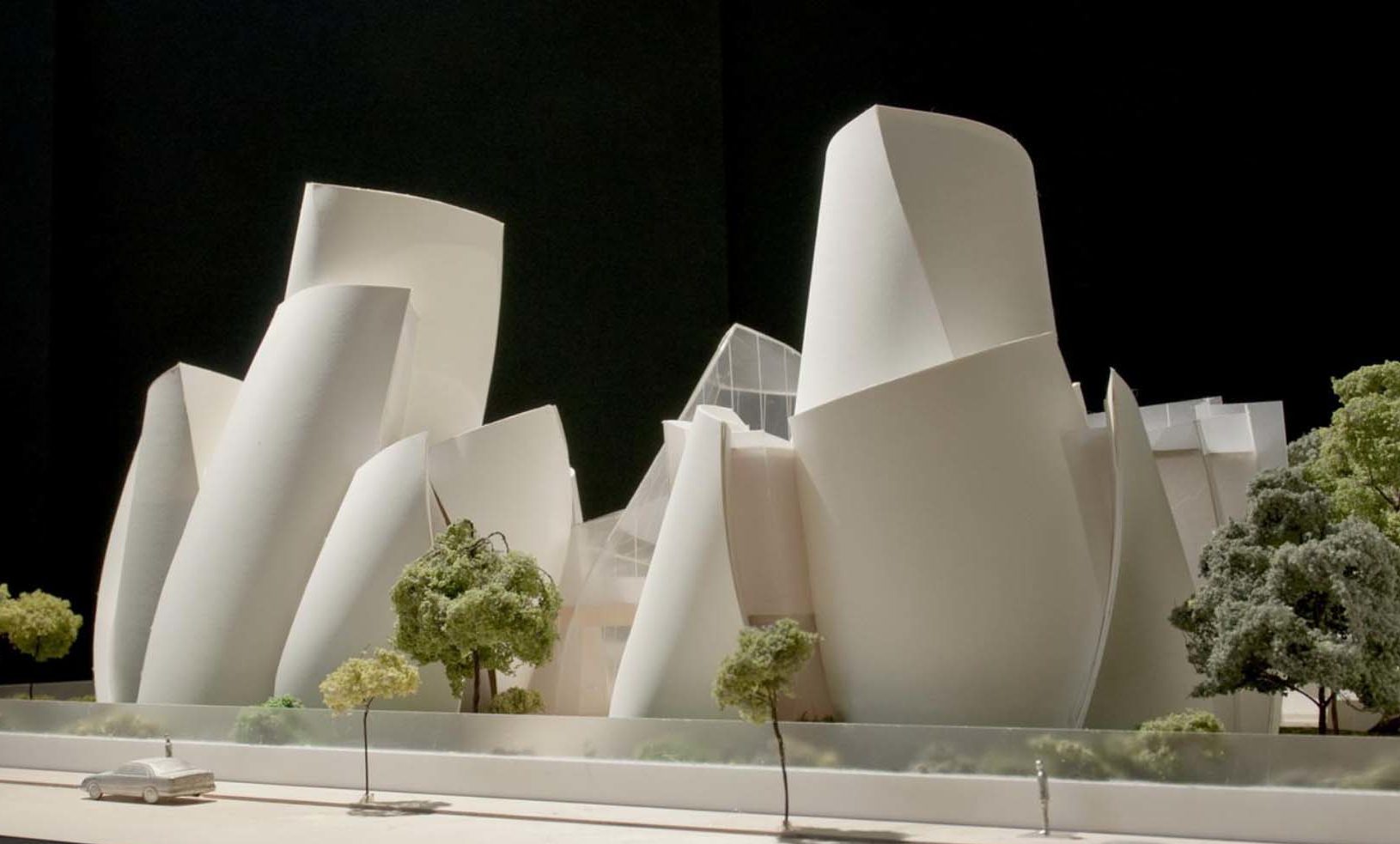Saiful Bouquet provided structural engineering services for the proposed Beverly Hills Office (Project). The project consists of a 24,000 sq. ft., two-story, curved formed office building constructed over a 220 feet (east-west) by 120 feet (north-south) subterranean parking level. The limestone stone cladded, curved formed, two-story office building is envisioned to float over a sunken garden level that is created by a podium slab over the subterranean parking. The Project has a common and contiguous first floor. The second floor separates into three distinct buildings interconnected by a series of bridges and walks. The roofs of each building are multi-leveled with clerestory skylights connecting each roof level. The three buildings are united by a two-story, high-volume, all glass Atrium structure. Although the Project consists of two above grade floors, parapet heights are as much as 60 feet above grade.
The building’s 2-story steel superstructure uses (un-bonded) buckling-restrained braced frames to resist seismic forces, transferred to concrete shear walls in the subterranean parking. The curved forms of the superstructure are clad in stone and glass, supported by curved steel members. Structural project documents were developed using Digital Project and Rhino, with the 3D structural BIM model used as part of the Construction Documents.
The project progressed to 80% construction documents.



