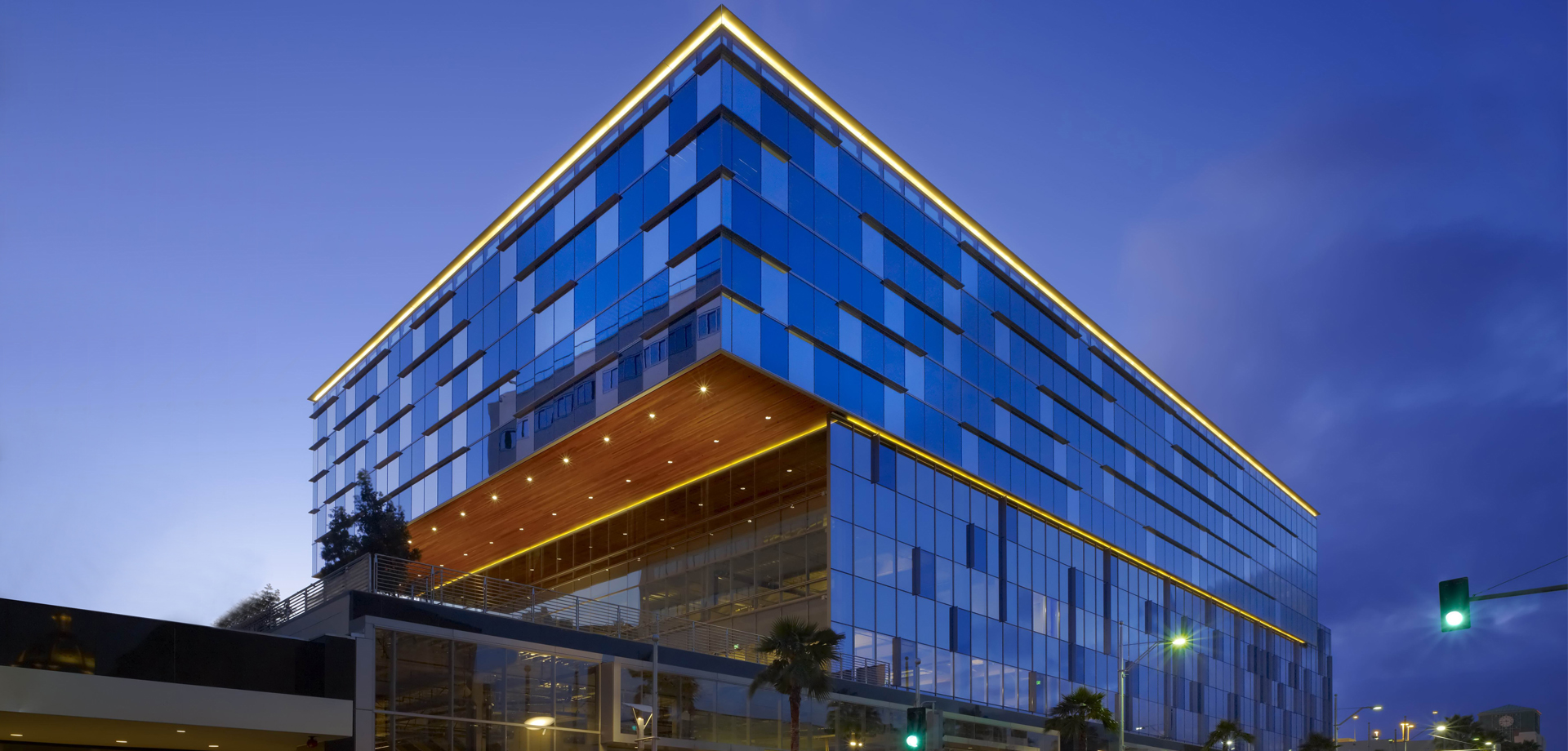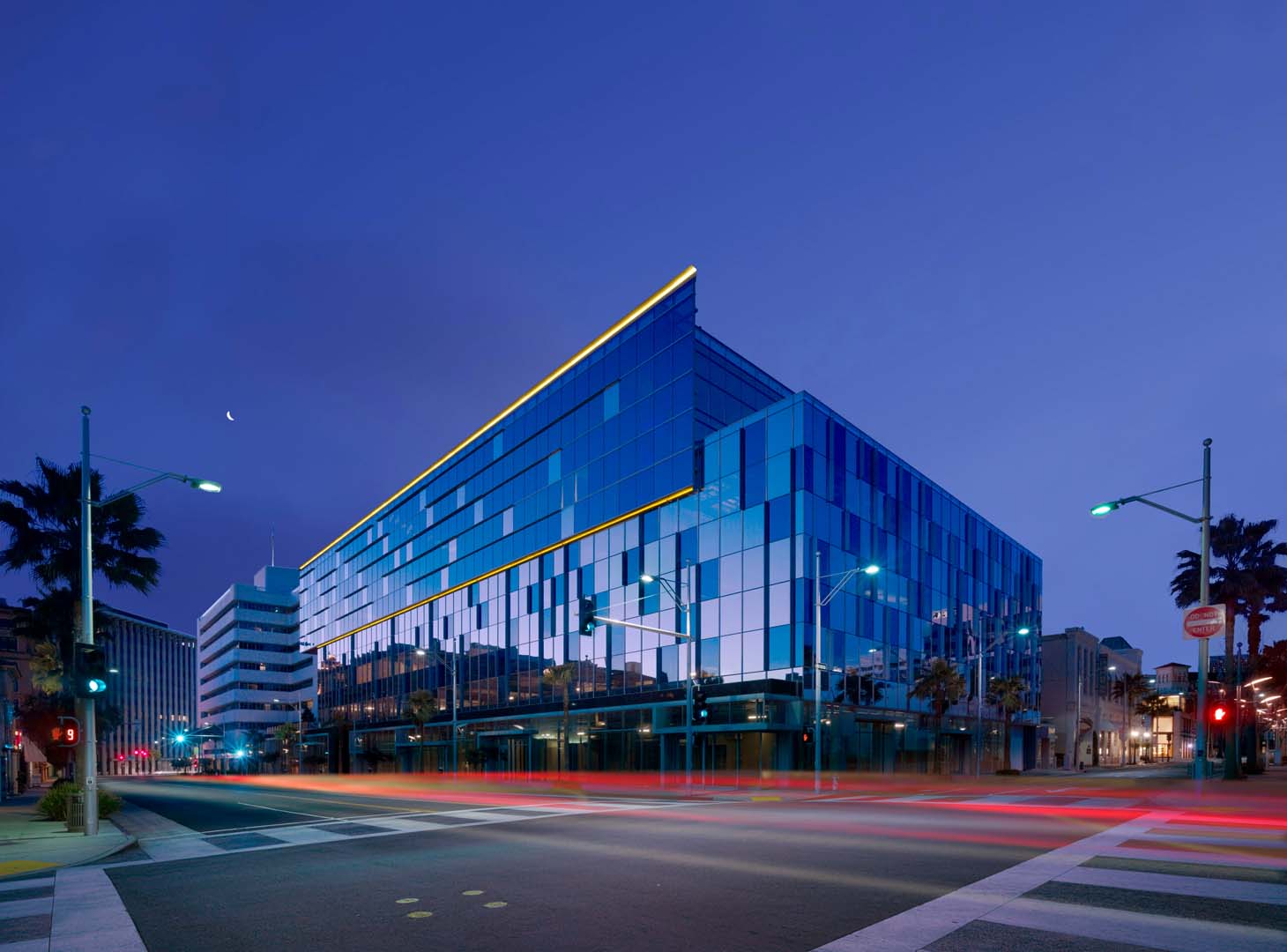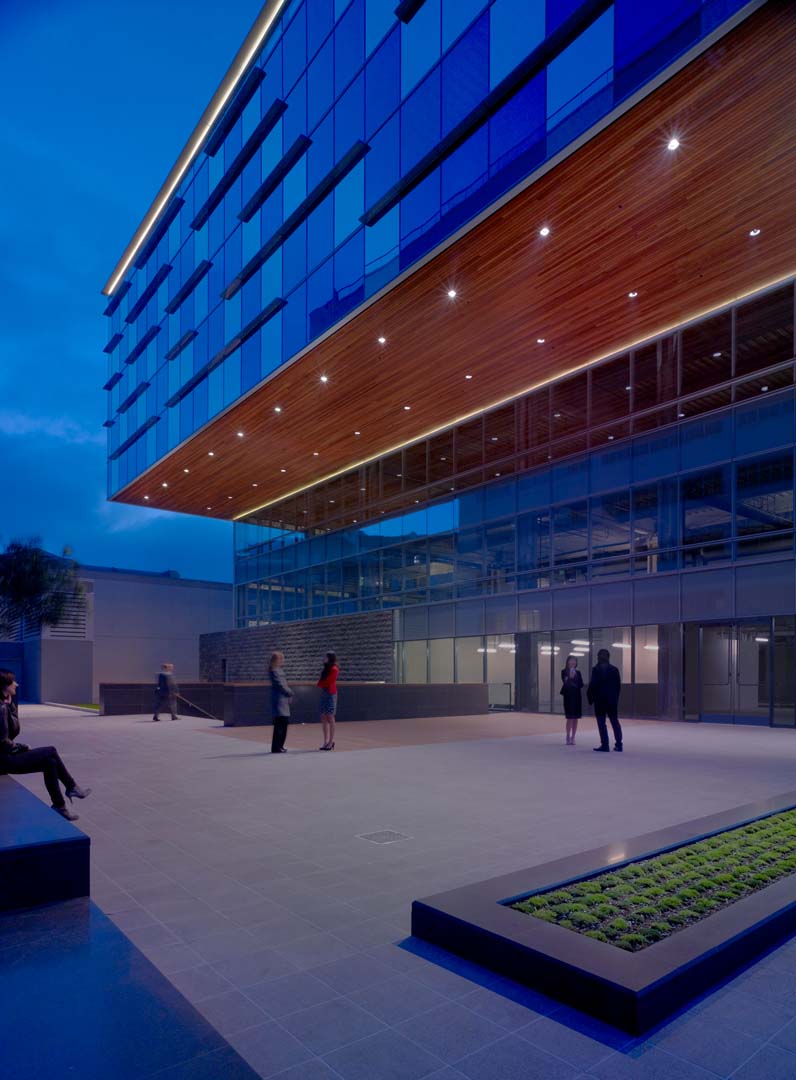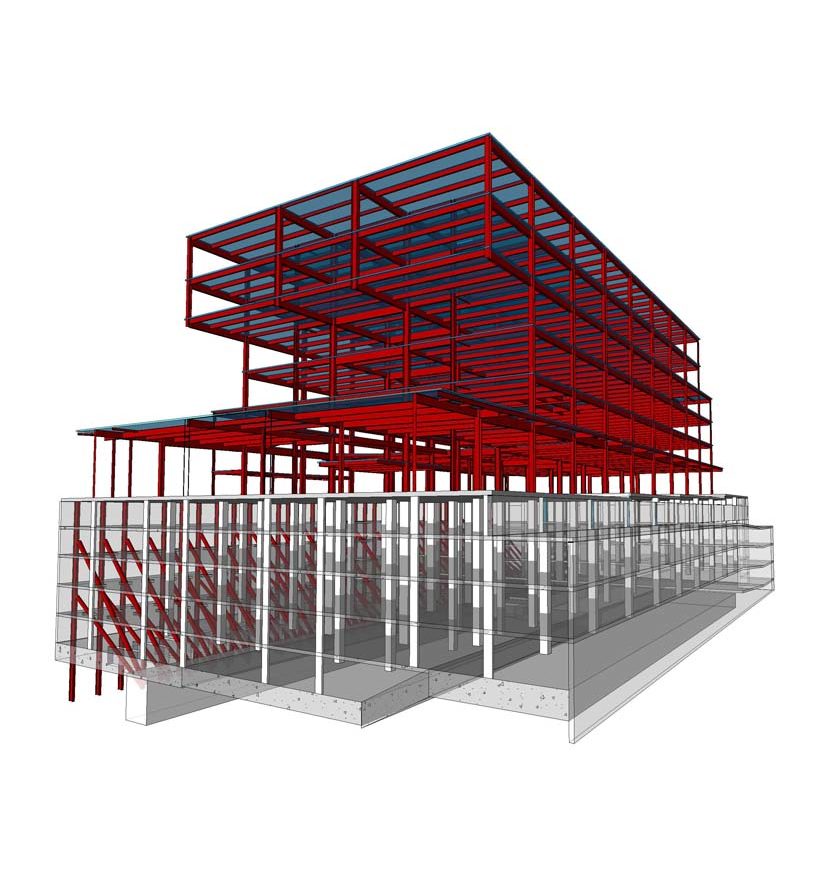Saiful Bouquet provided full structural engineering services for the new 180,000 sq. ft., 6-story premium office building over 4.5 levels of subterranean parking. The building’s steel framed superstructure uses a special moment resisting frame for seismic resistance, and features a dramatic 25’ overhang of the 5th and 6th floors. The resulting cantilever, which shifts the buildings massing along the horizontal axis, overhangs a second floor outdoor garden patio accessed by grand stairs from the building lobby. A breakout area connects this space to a 200 seat screening room. The expansive lower parking levels extend halfway under Beverly Boulevard, and comprise more total area than the entire superstructure. The structure is supported on a mat foundation below the water table. VIP elevators were included to connect premium parking with the upper executive floors, and the parking opens to the adjacent building’s below grade parking.
The shape of the building was designed based on the client’s desire for window intensive office space to accommodate the high number of corporate executives and to capitalize on the scenic views of the Hollywood skyline. The project was certified LEED® Gold.
Saiful Bouquet completed an extensive Tenant Improvement (including an isolated sound stage) to allow MGM to take occupancy of the building, and also designed tenant improvements for the Hakkasan restaurant and other tenants.



