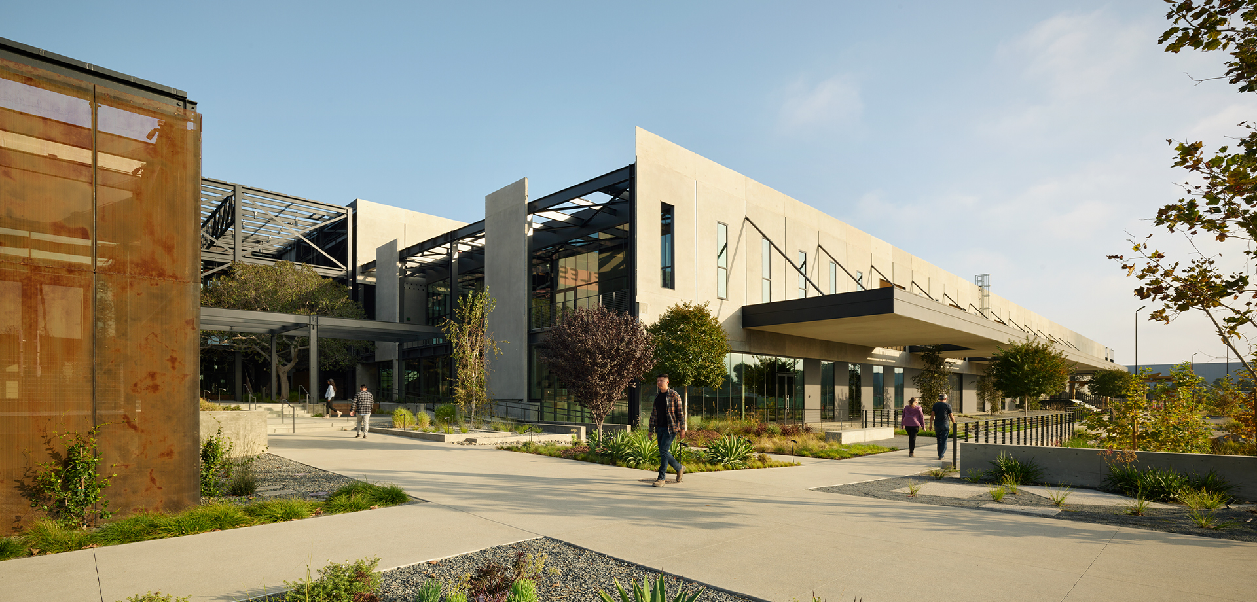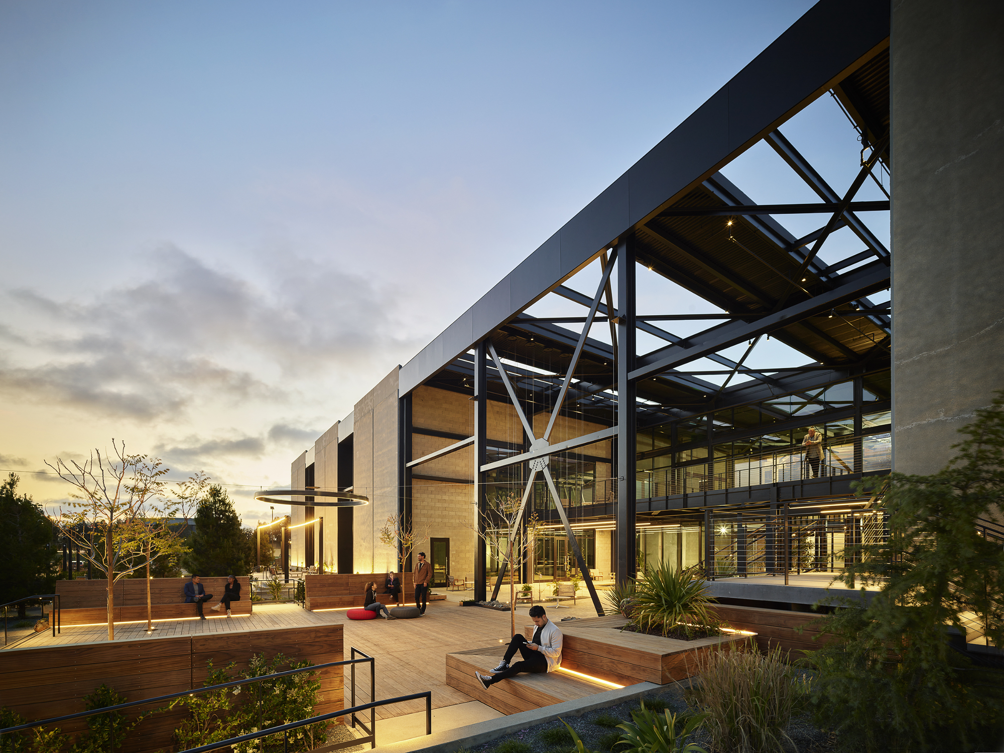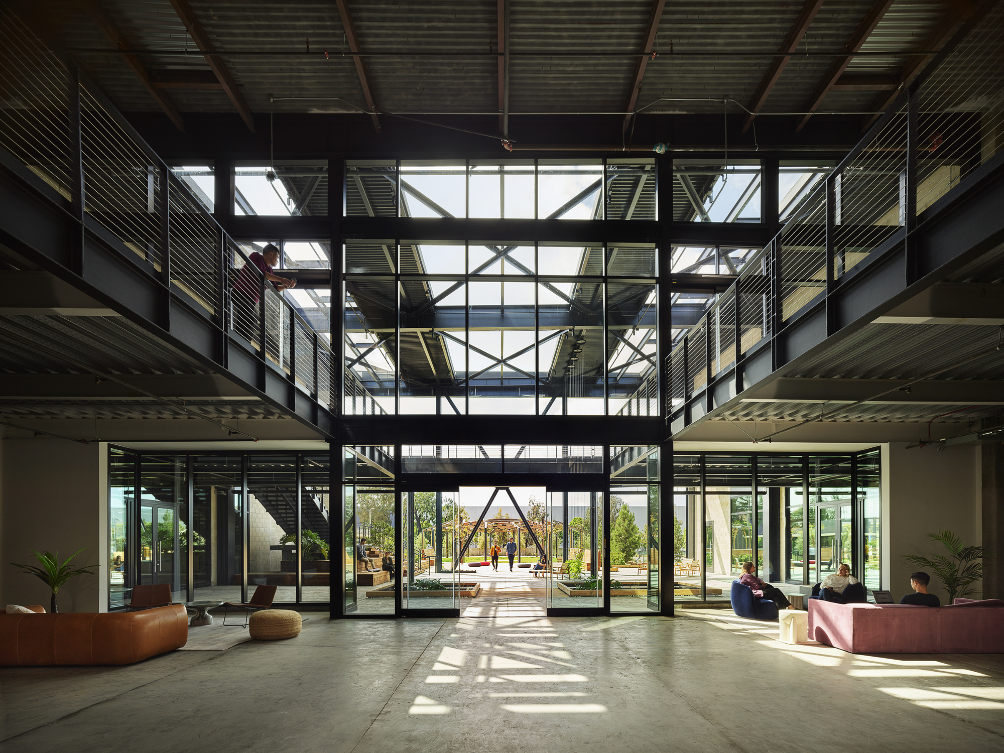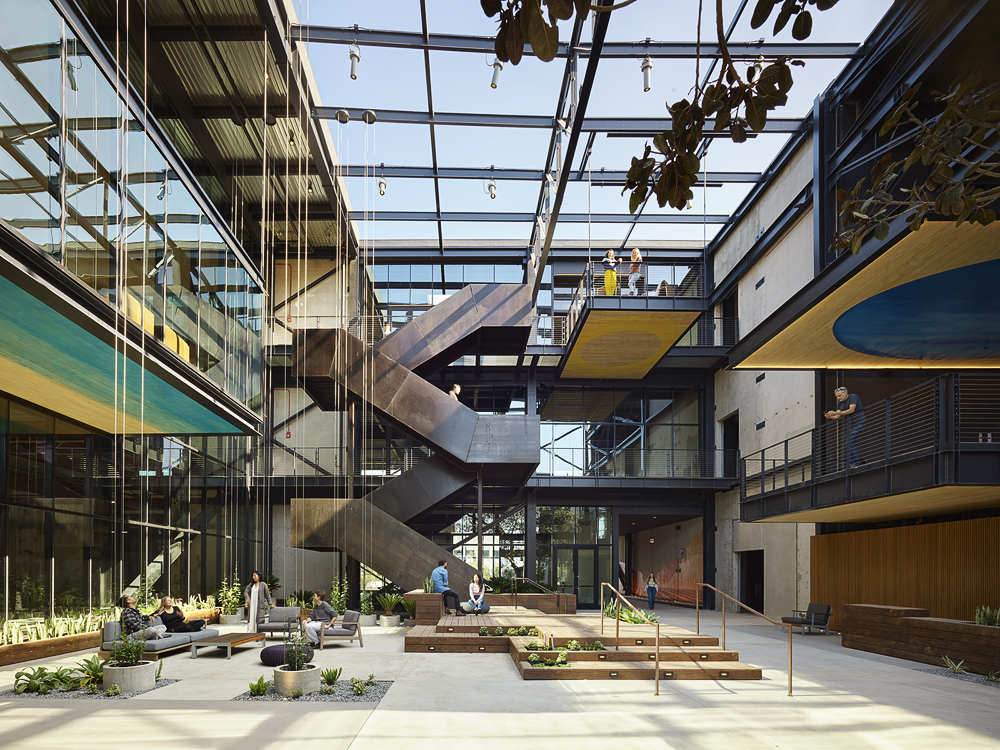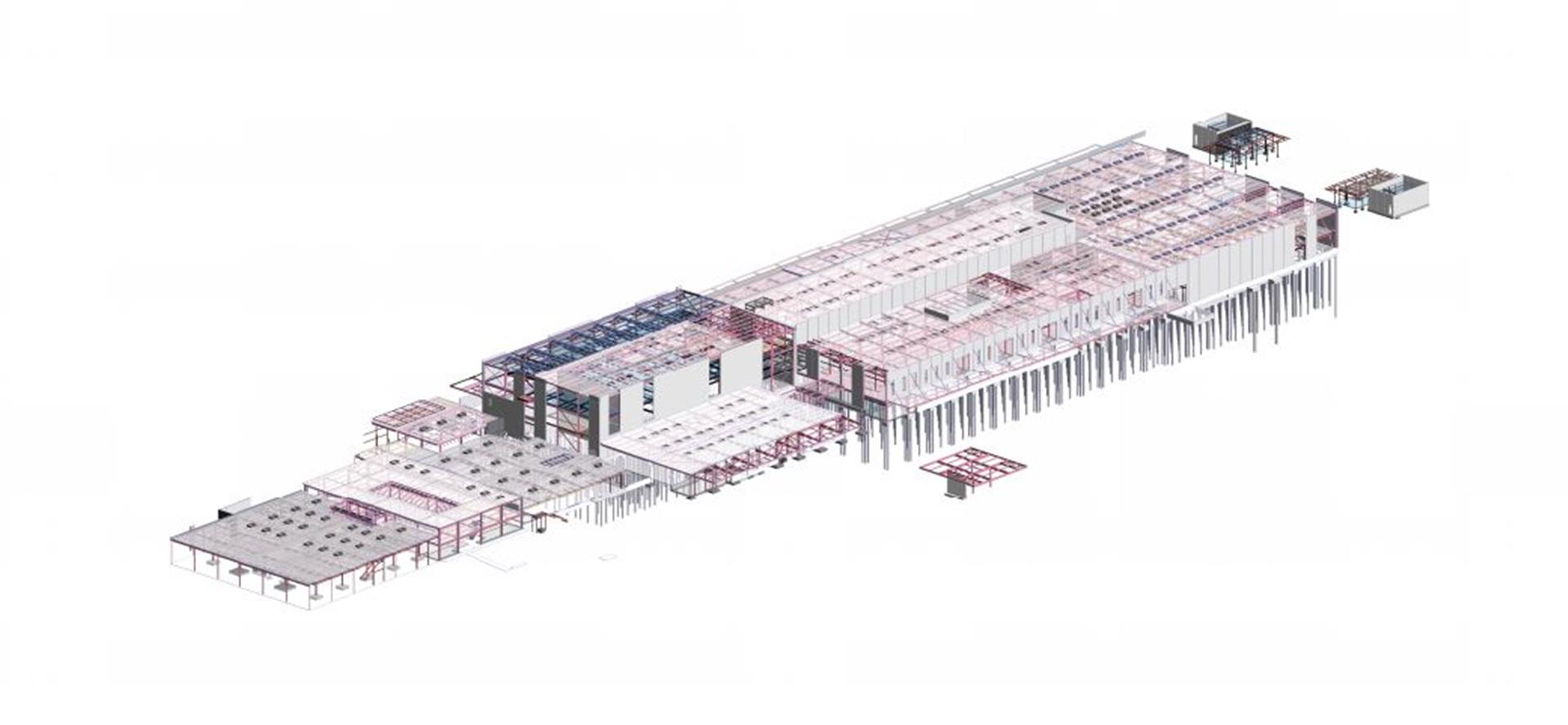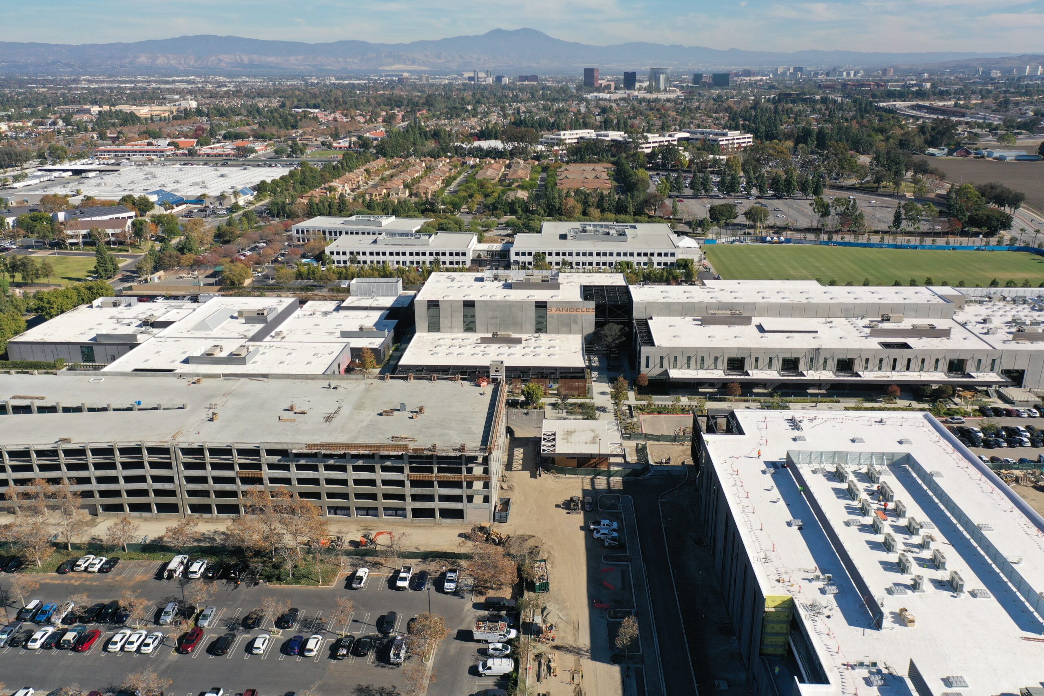Saiful Bouquet provided full structural engineering design services for the $200M, 340,000 sf Press project. The project consists of the adaptive reuse of the former Los Angeles Times printing press facility and adjacent offices, converting them into creative office space, food hall, amenity spaces, fitness center, shared gardens, and circulation.
In addition to the renovation and seismic strengthening of multiple Press buildings, new construction is added, and new openings are introduced to let in light and open the space. The concept includes partial demolition of existing tilt-up walls and roof, creating a “Sky cut” to provide highly programmable indoor/outdoor flex space. New pavilion buildings and outdoor space are expanded to the south end of the food hall. Together with the new floor additions, the total project area is approximately 500,000 sf. Two of the existing press buildings were seismically strengthened as a result of the significant floor additions and change in occupancy. New braced frames and shear walls were added as part of the strengthening program.
The reinvention of this building celebrates the history of the former LA Times newsroom and the character of the industrial space.
Awards
2023 World Architecture | 2023 US Building of the Year (Fourth Place)
2022 Los Angeles Business Council Architectural Award | Beyond LA Winner
2022 AIA California Design Awards | Award of Merit
2022 AIA Orange County Design Awards | Honor Award
2020 AIA Next LA Award | Adaptive Reuse | Renovation | Historic Preservation Citation Award
