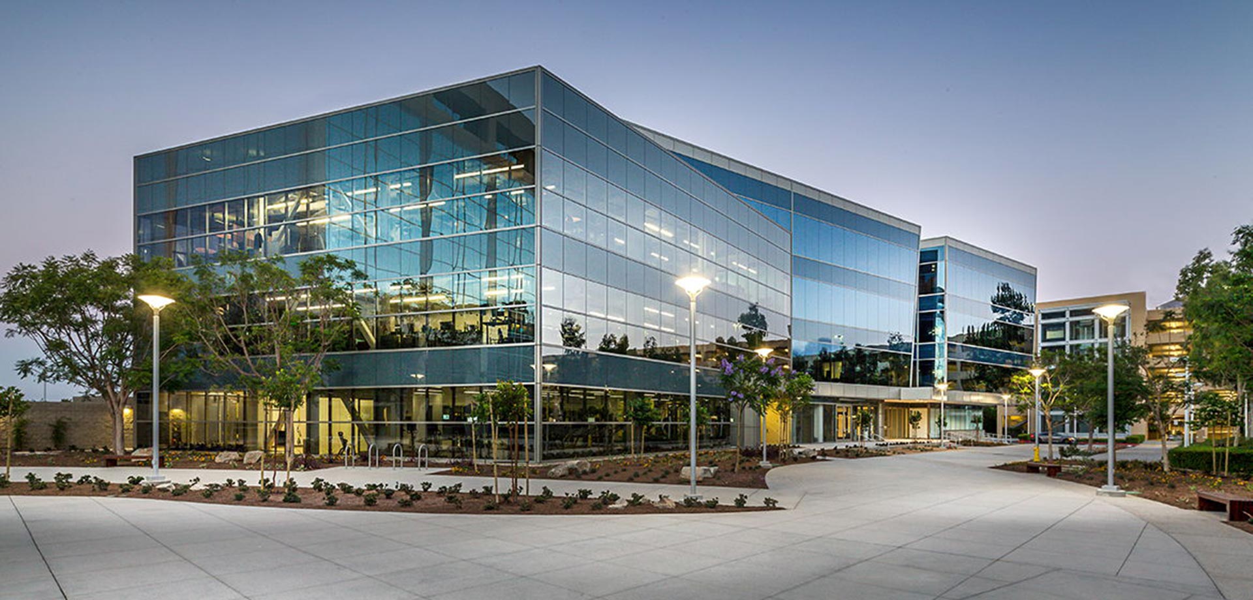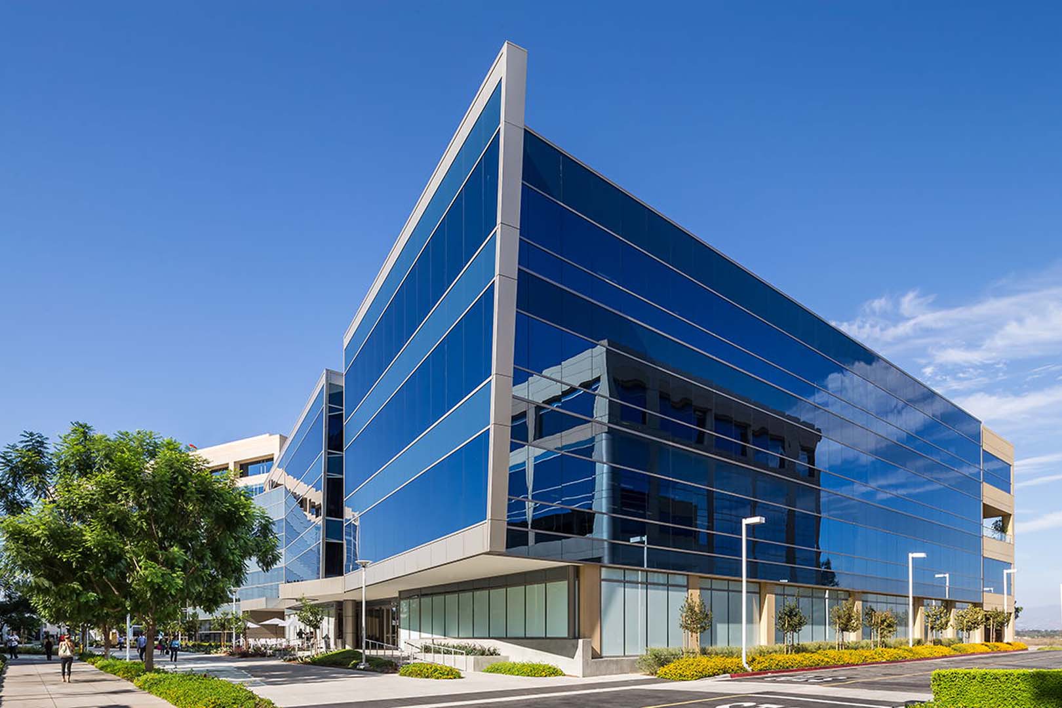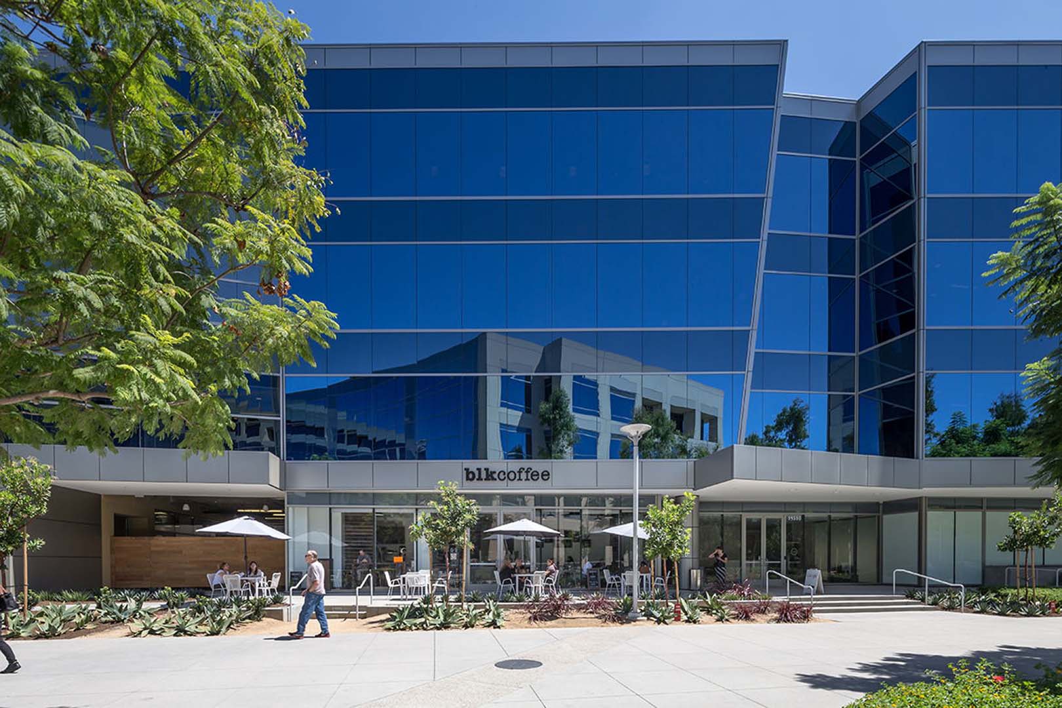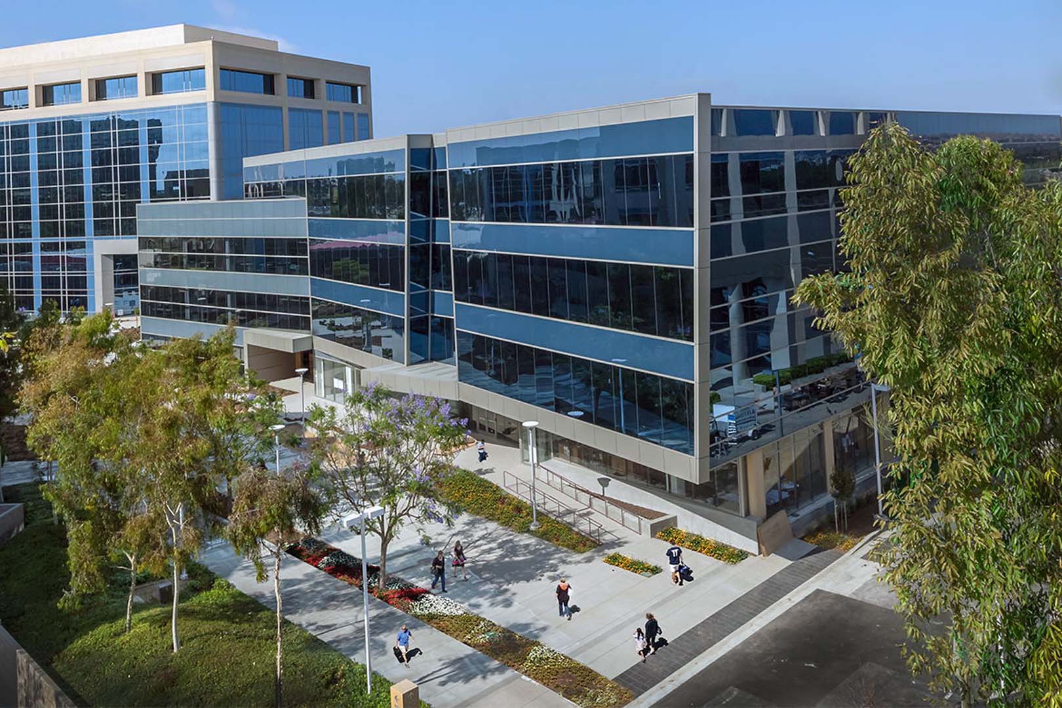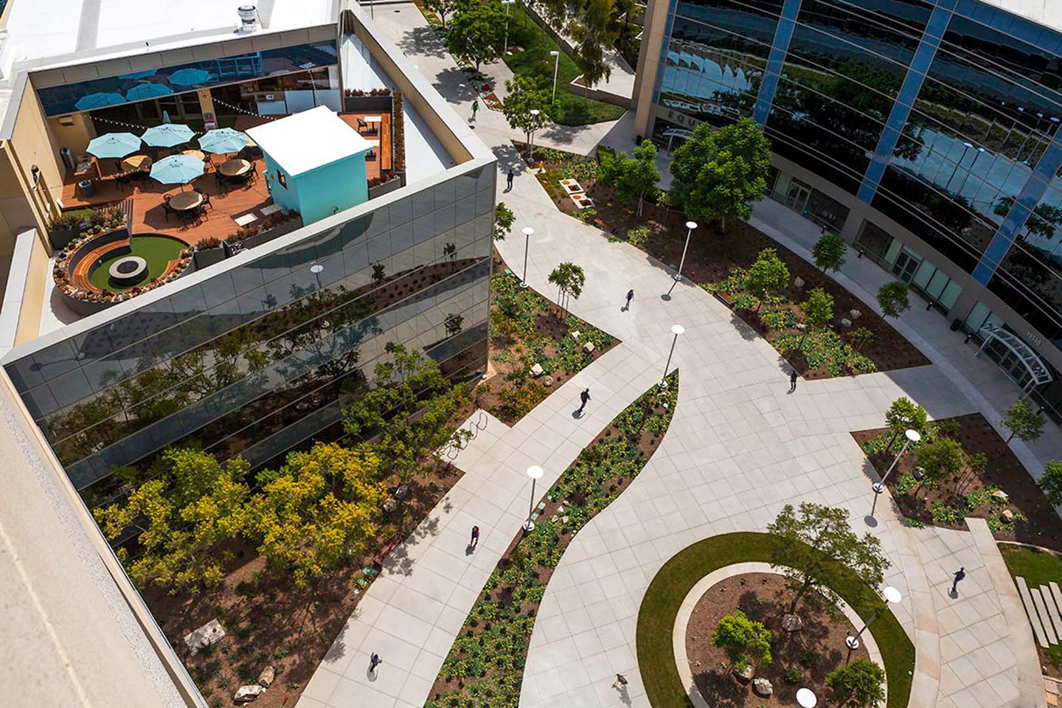The Google Headquarters Building located in Newport Beach is a 4 story, 140,000 sq. ft. building with a partial basement and a Roof Garden. The structure is efficiently framed with only 12psf of structural steel. The floor and roof framing consist of steel framing with concrete filled metal deck. The Lateral System consists of Eccentric Braced Frames. The building was designed and constructed to house the local office of a worldwide tech company.
The office space features interior free standing spaces and floating interconnecting stairs that extend 3 stories. The “Interactive Communicating Stairs” are in the form of a tube in a cross section with transparent acrylic resin on the sides and on the top. The stair is designed without any column supports or visible bracing systems, yet the stair is able to accommodate the relative movement of the floors that connect above and below as well as the forces imparted in the case of an earthquake.
