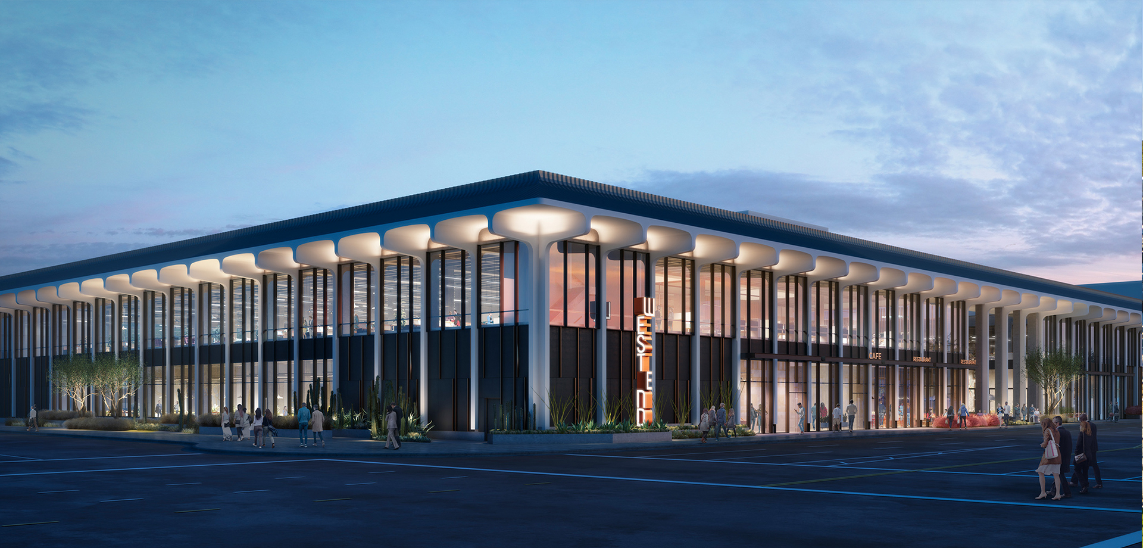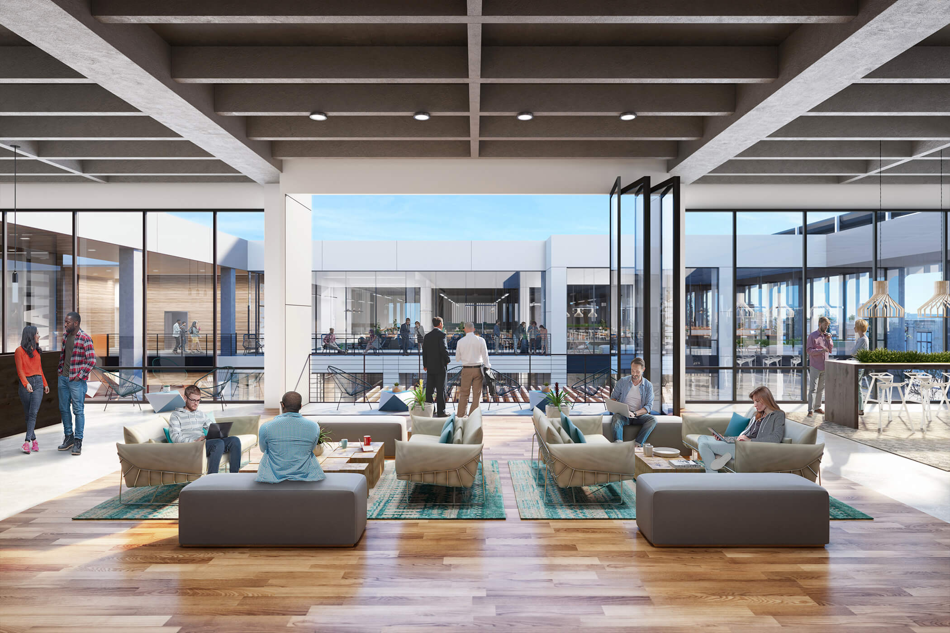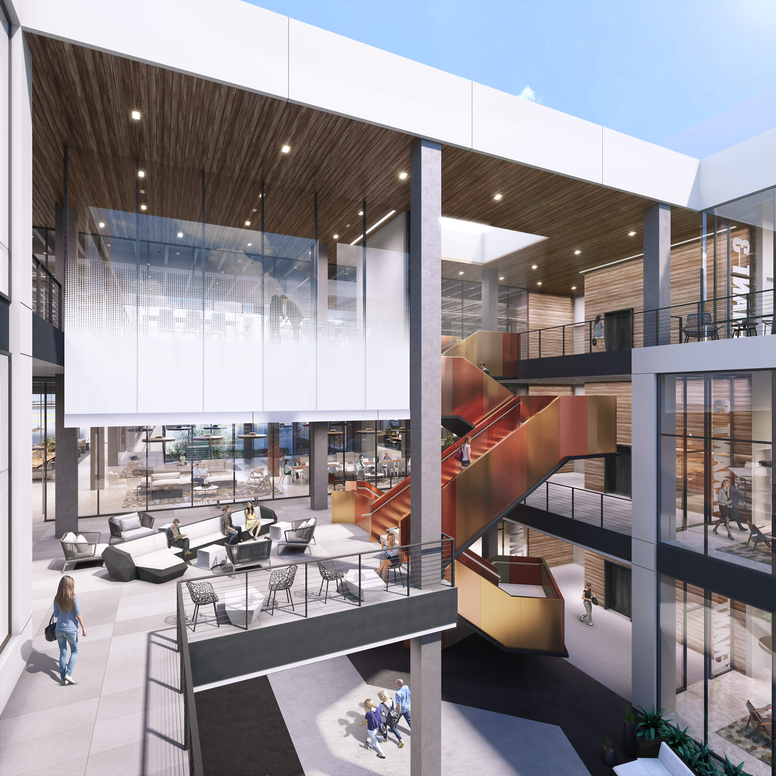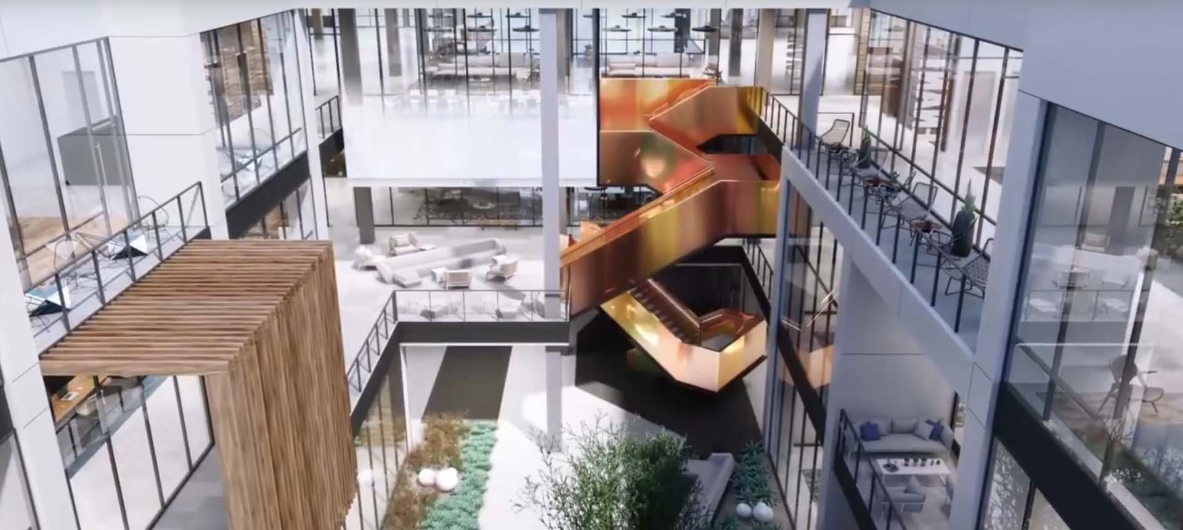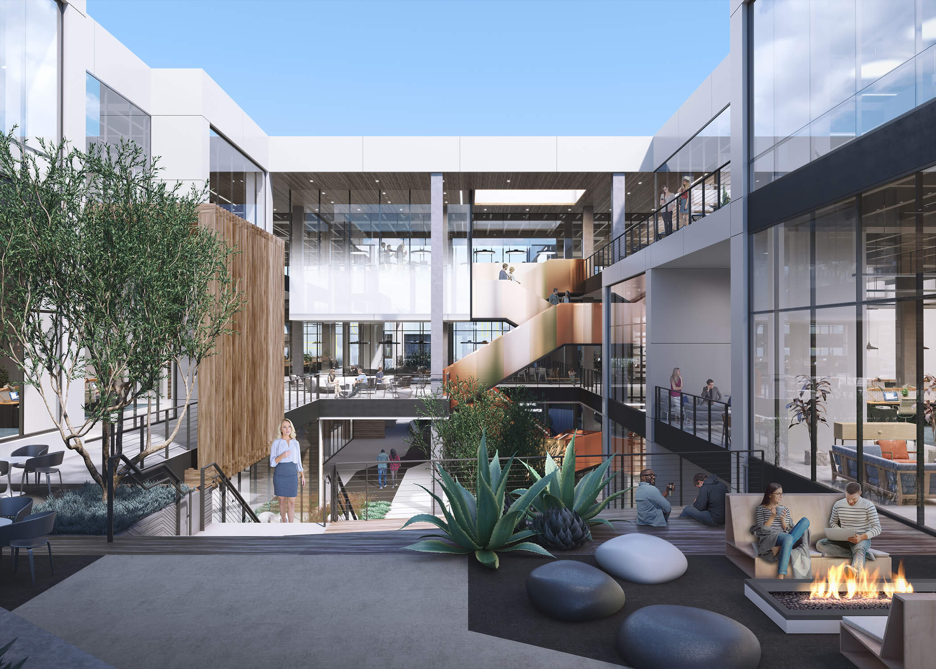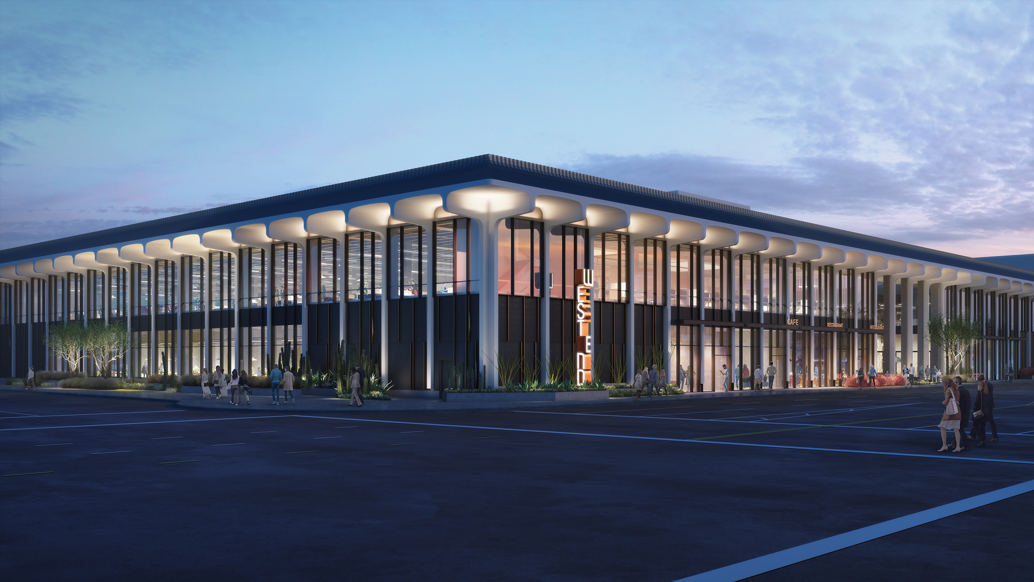Saiful Bouquet provided full structural engineering services to reconfigure and convert the usage of this existing department store to office and restaurant space. The existing building was originally built in the 1960s as a 2-story concrete building with a light steel roof over a basement level. The building floor plate is approximately 80,000 sq. ft., totaling 240,000 sq. ft. for all three levels.
The project involved extensive structural modification with the localized removal of existing floors and roofs, creating a central courtyard and light wells. Saiful Bouquet worked closely with the architect and the City of LA to perform a complete seismic upgrade to the entire building to comply with the current building code. New buckling restrained brace frames (BRBF) were introduced at the building perimeter at the upper level on the in board side, to maintain the historic fabric of the building façade. Shotcrete walls were added at the lower two levels directly before the BRBFs to supplement the building’s seismic resistance.
Awards
2023 AIA LA Design Award Citation Winner – Adaptive Re-use/Renovation/Historical Preservation
2023 FX International Award – Mixed-Use Development
2023 IIDA Southern California Chapter Calibre Design – Category: Transformation
2023 Southern California Development Forum Design and Philanthropy Awards – Unbuilt Concept
2018 Interior Design Best of Year Awards – On the Boards: Commercial
