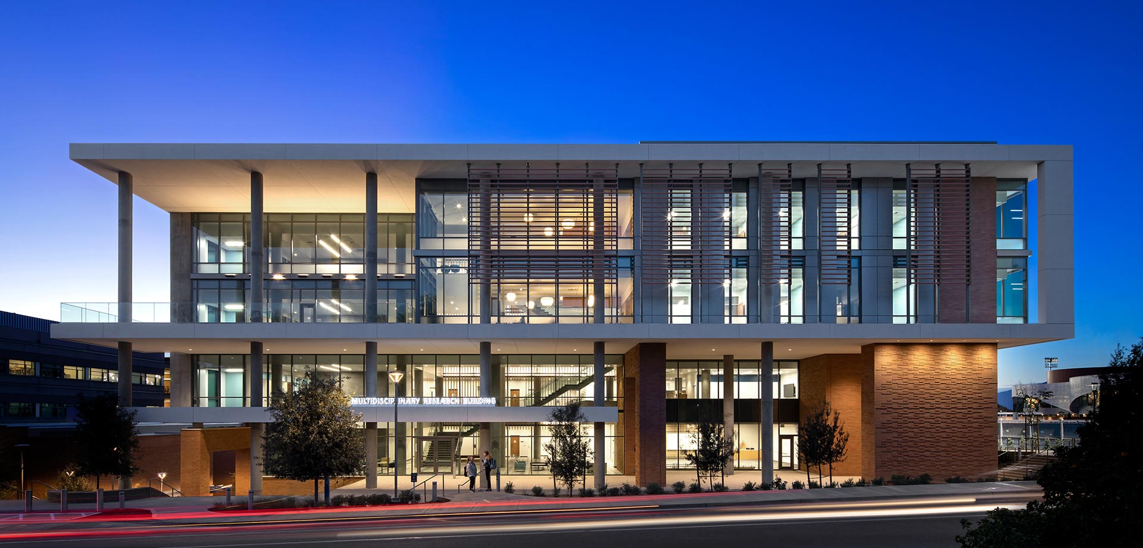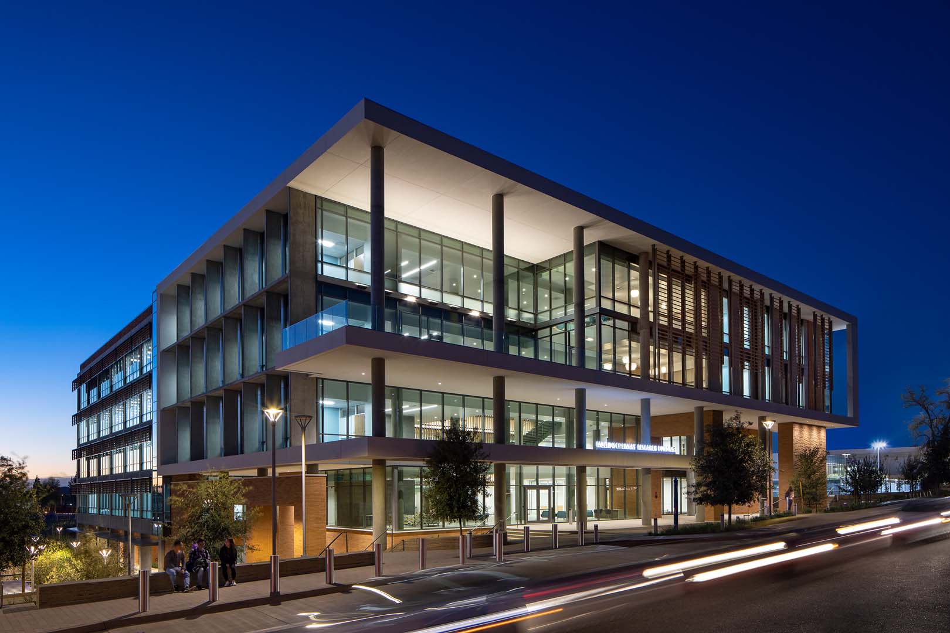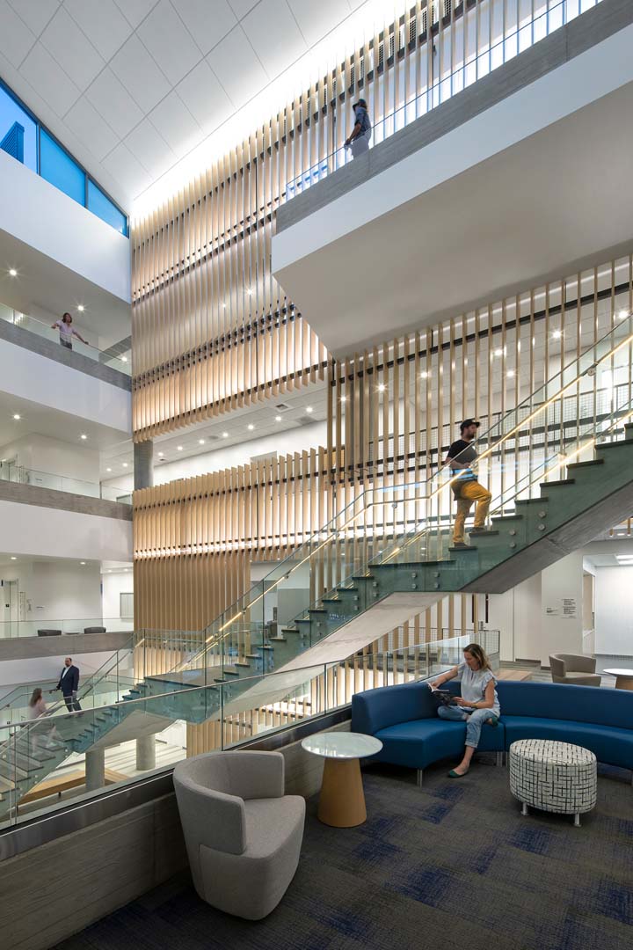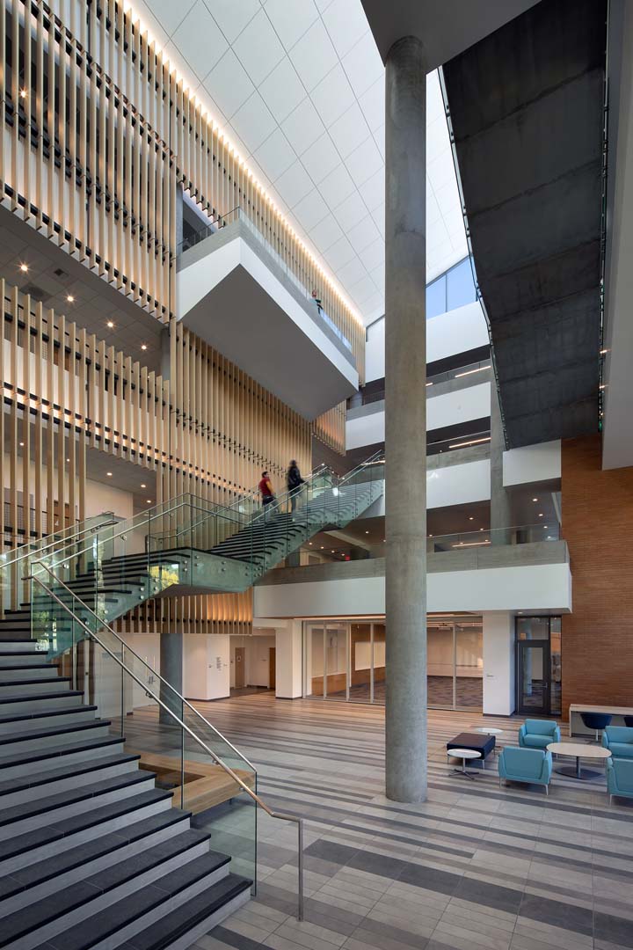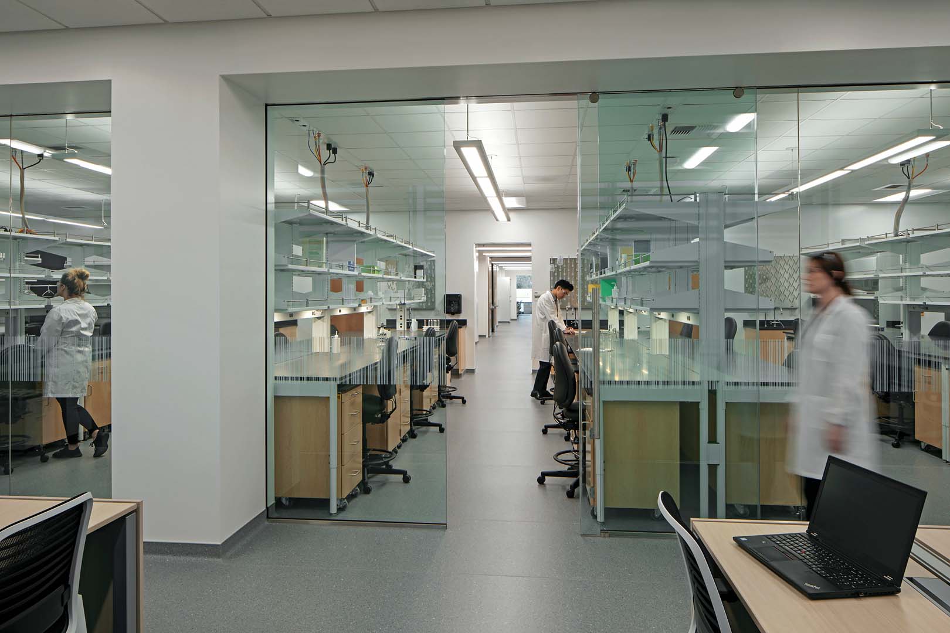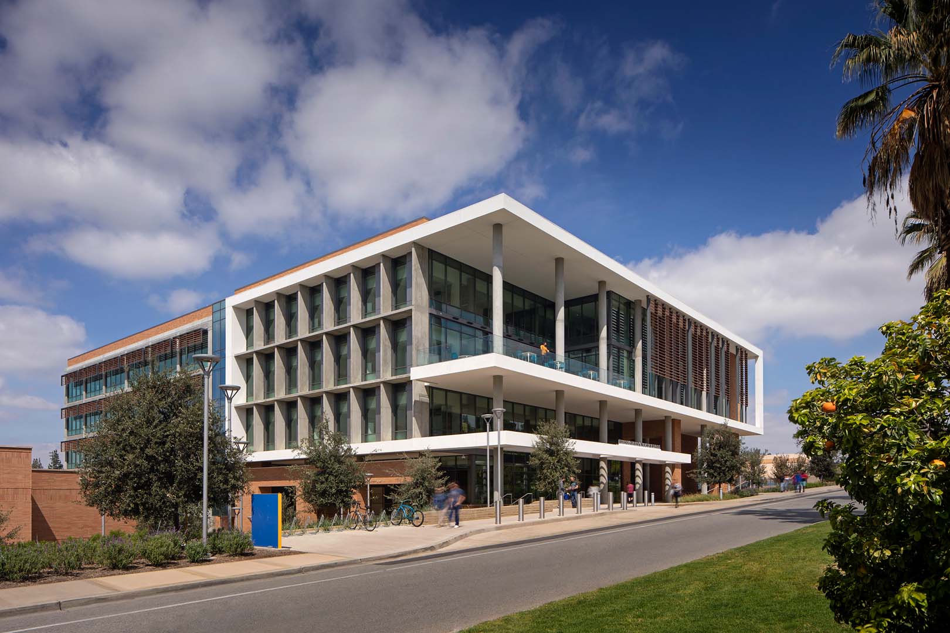Saiful Bouquet provided structural engineering design services for the new $126M MRB1 at University of California, Riverside. The Multidisciplinary Research Building opened its doors first quarter of 2019. The building provides 87,000 assignable square feet, 143,000 gross square feet of collaborative space for wet, dry, and computational laboratories. The wet research laboratories are designed as Biosafety Level 2 and core laboratory support facilities that will accommodate shared equipment to be distributed throughout the building to address specific research support requirements. The support facilities include a barrier vivarium that contains animal holding areas, procedure rooms, and related vivarium support spaces. The MRB also includes offices, collaborative space for scholarly activity, and conference rooms to accommodate faculty, professional researchers, graduate students, postdoctoral scholars, and administrative support.
The nature of research activity proposed in the UCR MRB1 requires special structural dynamics consideration especially as it pertains to foot-fall induced vibrations included on above-grade floors. A maximum vibration velocity of 2,000 micro-inch per second (mips) measured on top of the structural floor slab (for moderate pace walking) was set as the limit for all lab and lab support spaces. More stringer vibration sensitive spaces such as imaging lab and core labs are located at ground level. For all other non-lab related areas, a less strict vibration criterion of 8,000 mips was used by SBI to economize the floor slab construction.SBI explored various structural systems at the early stages of the design, which included steel construction as well as concrete one-way slab, beam, column system, and a concrete flat plate system. Concrete systems generally have a better vibration resistance than steel structures because of their increase mass and stiffness. A concrete flat plate system was finally selected as the most cost-effective system. A complete three-dimensional floor vibration analysis was performed by SBI to verify the adequacy of the vibration criterion. Cast-in-place concrete shear walls were used as the seismic resisting system for the building. The walls were located in such a way so as not to impact the functional layout of the building.
