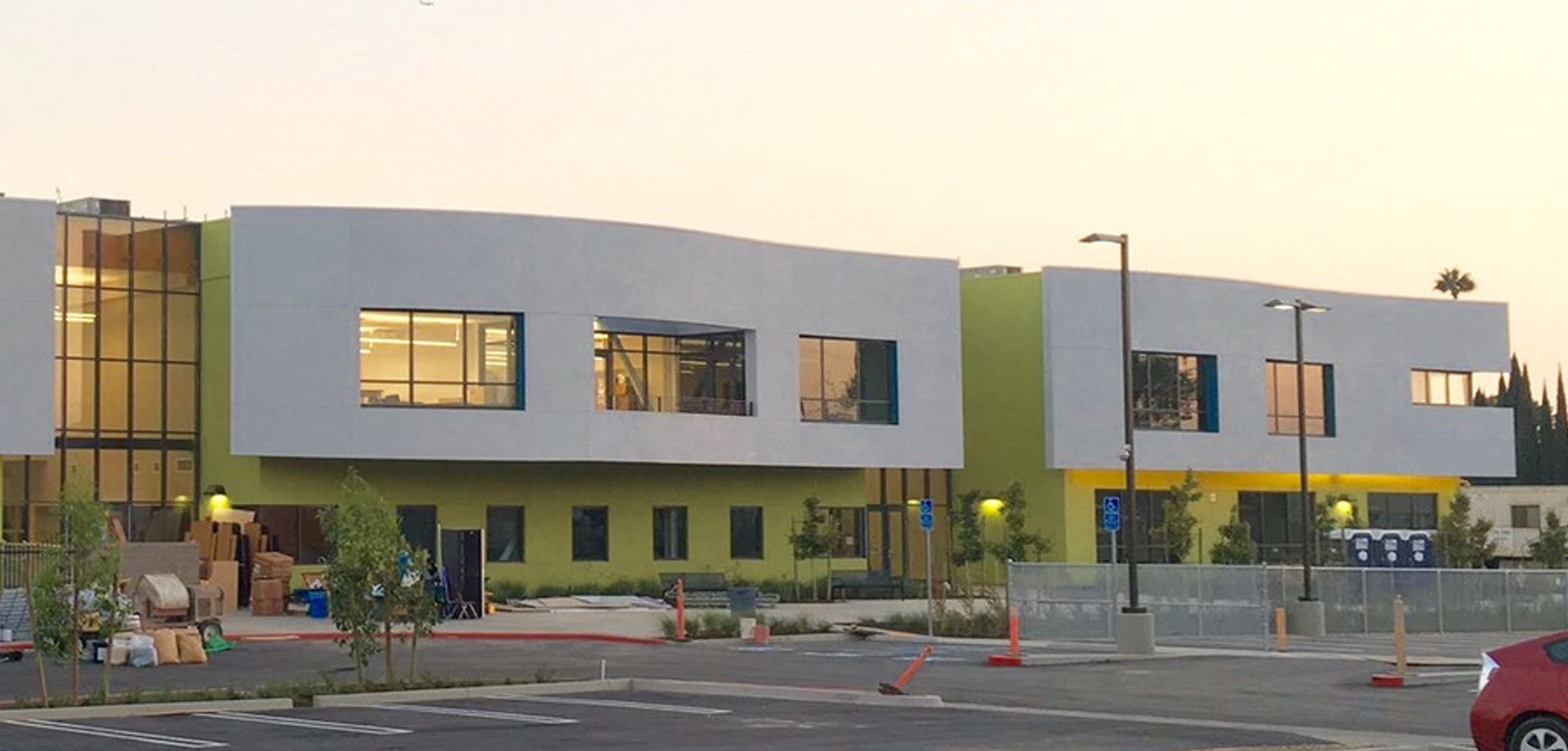Saiful Bouquet provided full structural engineering services for new $13 million 750-student charter school consisting of a two primary structures serving grades K-12.This includes the Gym/Multi-purpose building and a Classroom/Science Building. The gym/multi-purpose building is a one-story structure totaling approximately 10,900 sq. ft. The Classroom/science laboratory is a 2-story structure totaling approximately 49,000 sq. ft.
The Technology School provides a college preparatory educational program emphasizing science, technology, engineering, and math (STEM) in a safe environment that cultivates respect for self and others. The academic advantages to students enrolled in the campus are individualized programs of study that they have the freedom to choose. The program aims to improve students’ performance in reading, writing, and mathematics to facilitate career paths in STEM fields.
The class room building is a light frame wood shear wall structure with integrated steel gravity framing for larger than typical cantilever floors and curved façade. The detached gymnasium is a concrete masonry shear wall structure with structural steel mezzanine and roof levels. The project was the only K-12 school to receive the 2017 AIA OC “Citation Award” for Commercial Category Design.
