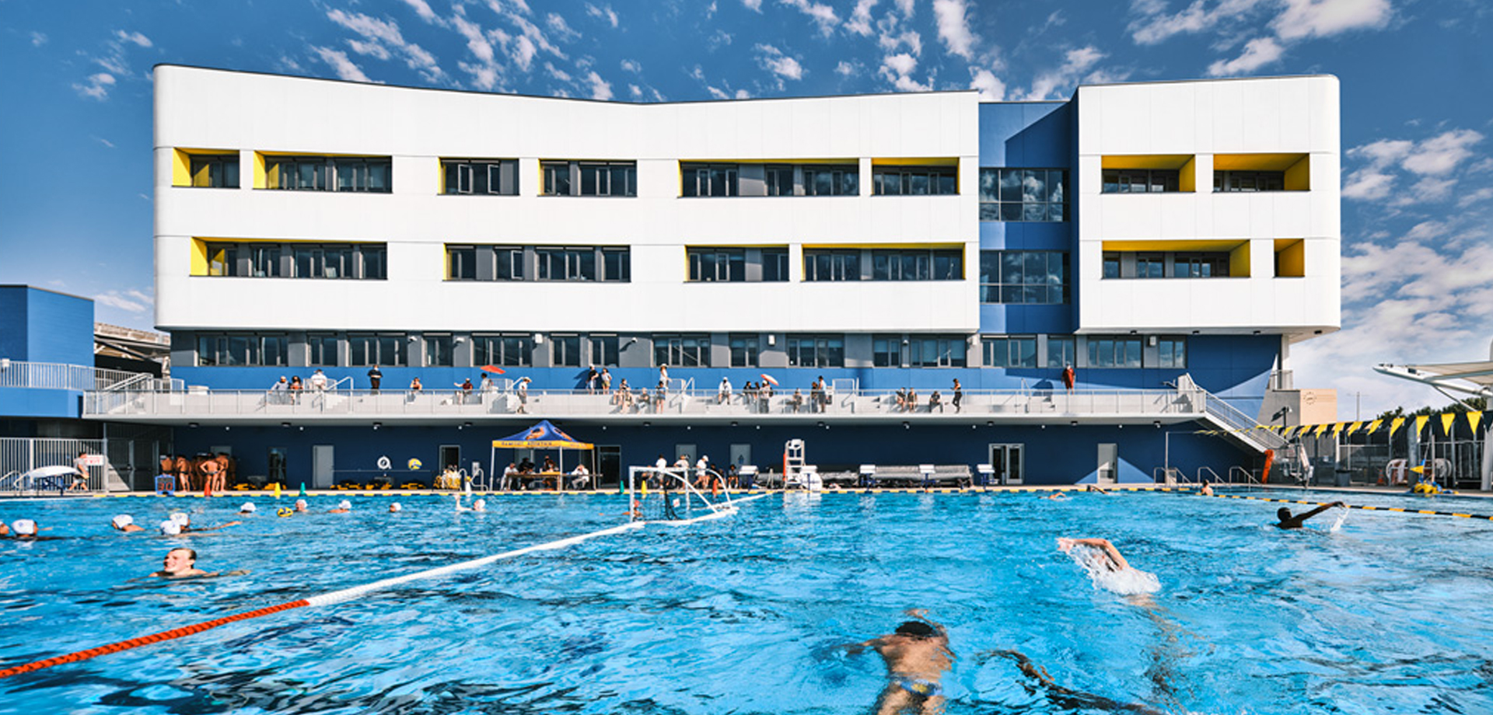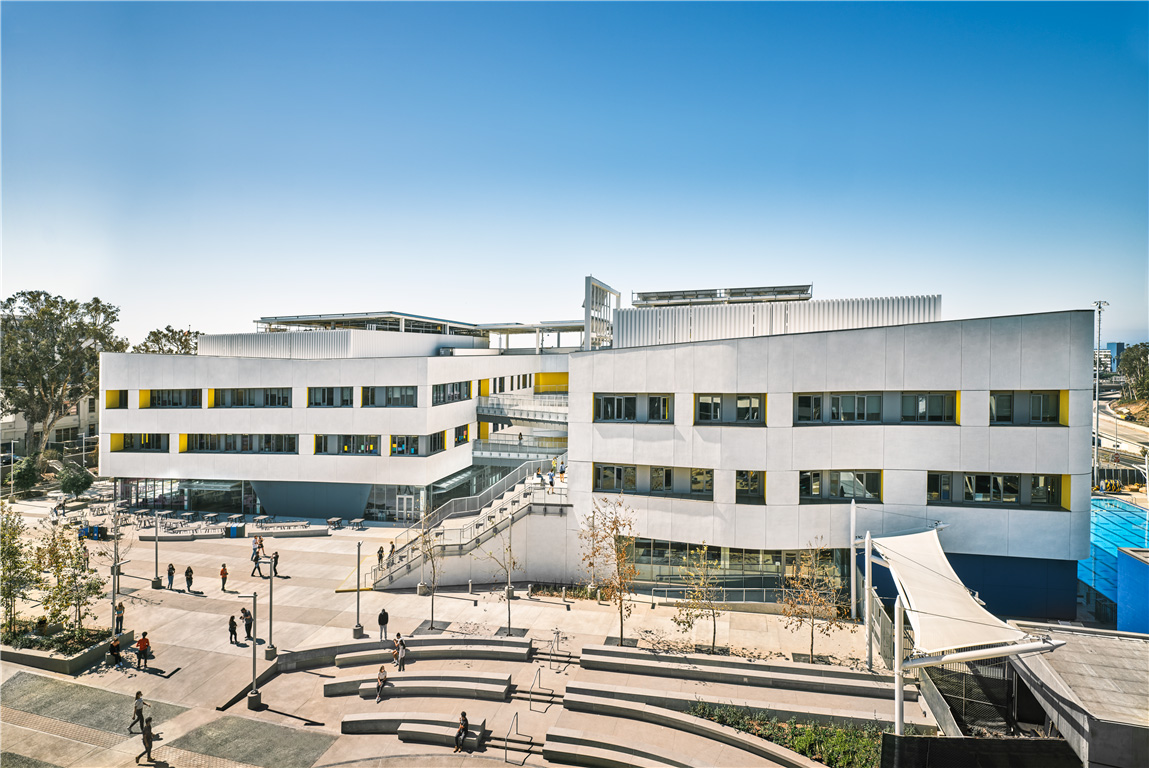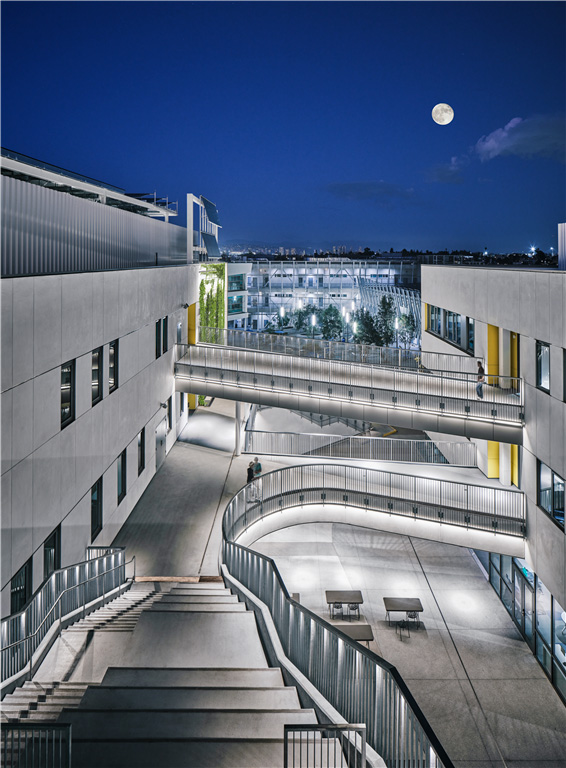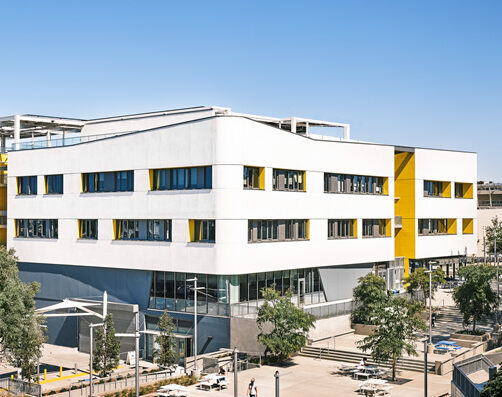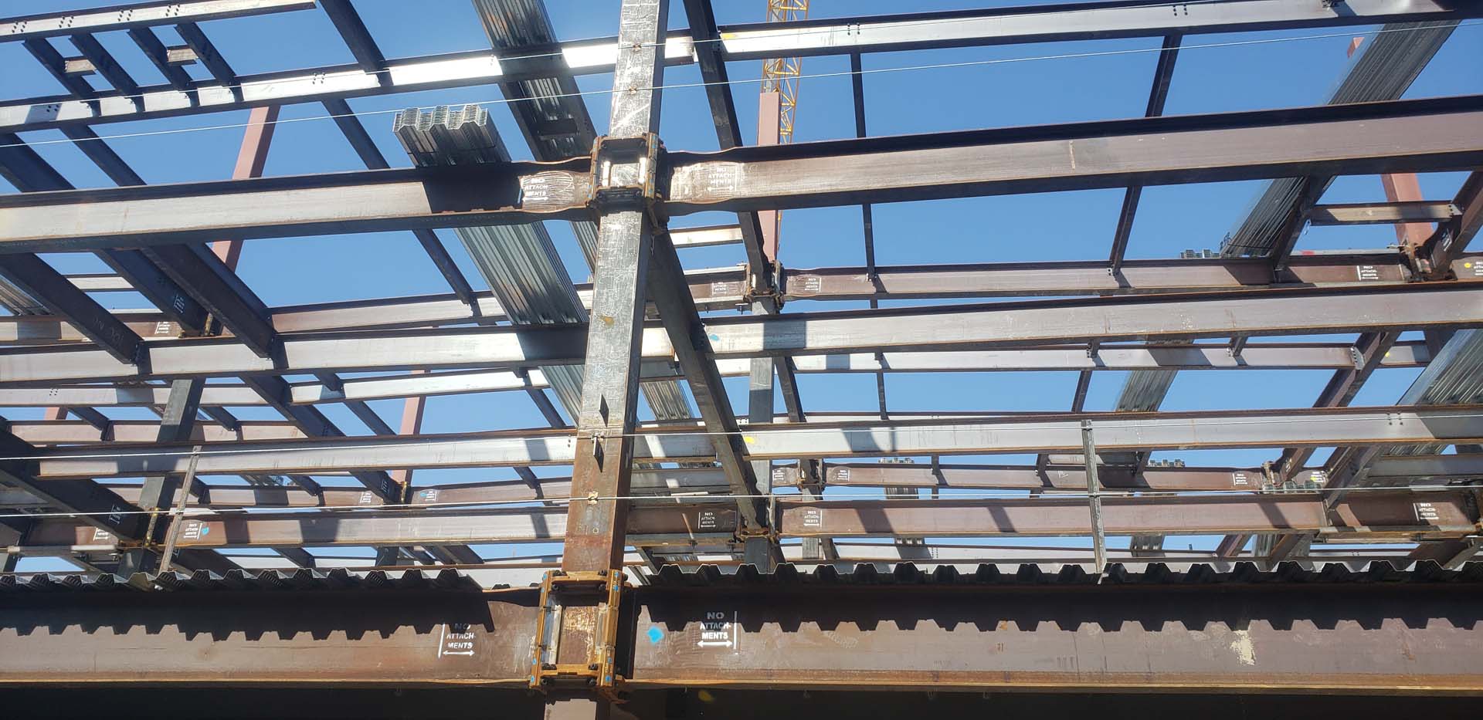The new $103M, 260,000 sq. ft., 5-story educational facility is the first school in the US to feature open-building principals in a K-12 setting. Saiful Bouquet provided structural engineering services through all project phases, which involve the design and construction of 2 new high school buildings connected with bridges at levels 2 and 3. The project includes classrooms, science and computer labs, administration offices, a large cafeteria, a suite for medically fragile students, an Olympic-length outdoor pool, and a two-level parking garage.
Saiful Bouquet utilized steel construction with @ConXtech’s moment frame system above grade to create flexible classrooms that provide reconfigurable, re-programmable fit-outs for the student’s evolving educational needs. The subterranean floor is of concrete construction with a flat slab system spanning 37 ft. The building also has built-in bleachers overlooking the new Olympic size swimming pool adjacent to the building.
Awards
2022 Los Angeles Business Council Architectural Award | Education Winner
2022 ENR California’s Regional Best Projects Award | Best K-12 Education
2022 A4LE Planning & Design Awards | Juror’s Choice Award
2022 International Architecture Awards | Honorable Mention
2022 Westside Urban Forum Prize & Design Award | Schools
2019 AIA San Fernando Valley | Design Award
