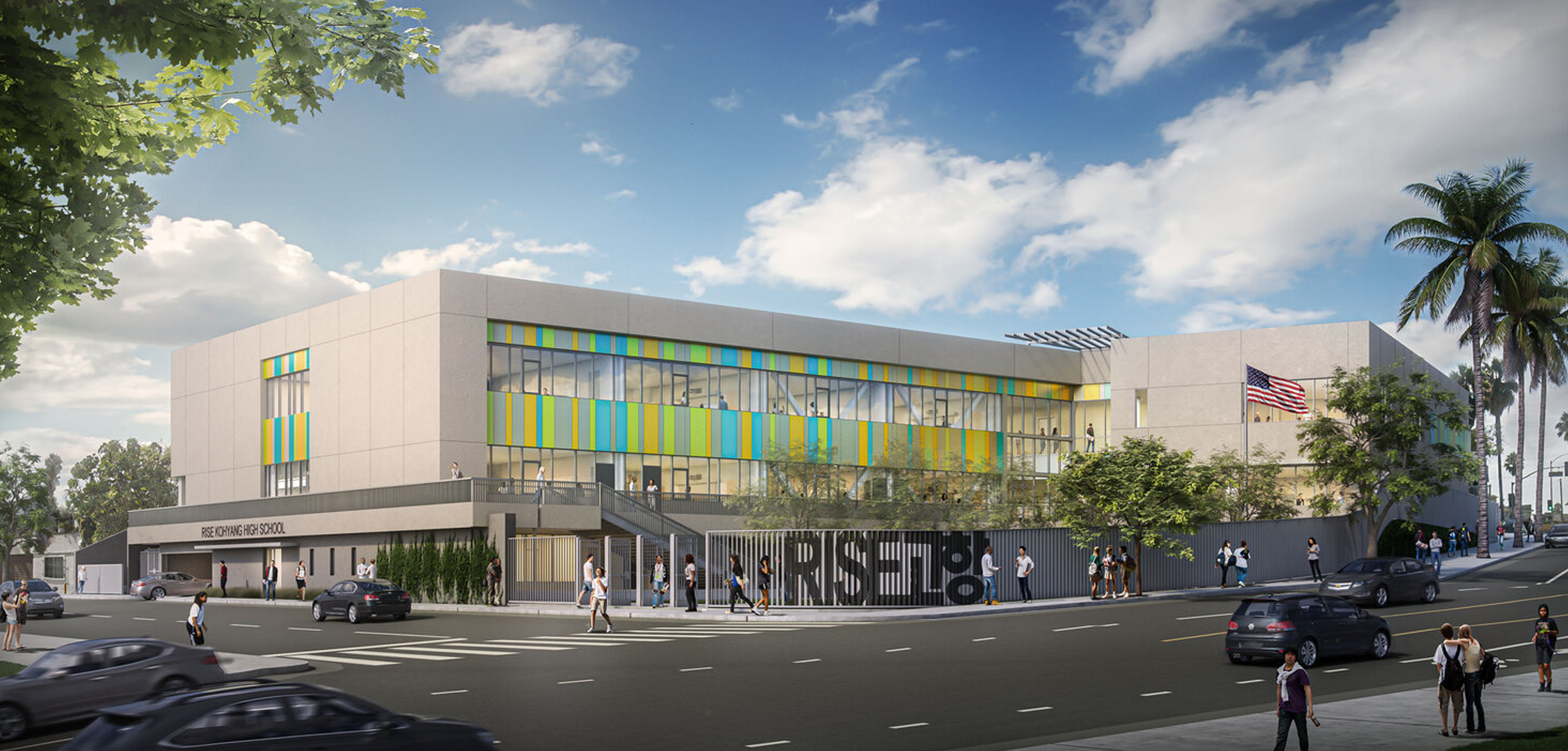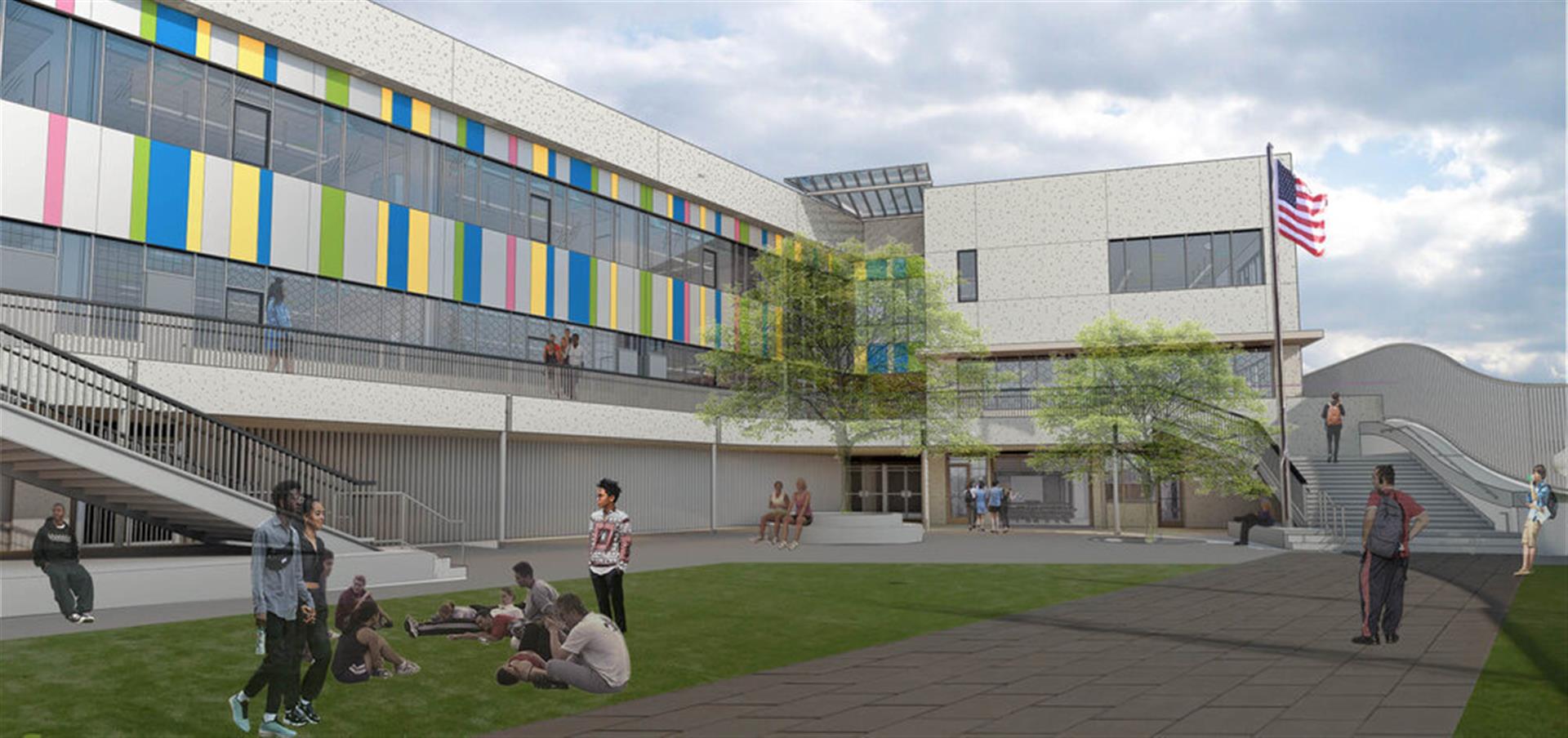A new 3-story classroom building with a gymnasium and lunch area for 600 high school students. The building is s of 67,000 SF in area located on 1.15 Acres near down town Los Angeles, California. Funding for the project provided by State of California Proposition 51.
The first floor consists of parking, drop-off area, Kitchen, offices, storage, and outdoor dining area. The second floor includes classrooms, gymnasium, and office. Third floor comprise of additional classrooms and offices. The 6,636 SF Gym accommodates one (1) main basketball court, two (2) secondary basketball, and (3) volleyball courts.
The structural system of the building consists of concrete slabs on metal deck over composite steel beams supported by steel column. Seismic force resisting systems consist of Steel Buckling-Restrained Brace Frames above level 2 and Special Reinforced Concrete Shear Walls below level 2. Foundation system of the structure is shallow spread footing, and deep foundation (pile & cap system) in area of undocumented fill.

