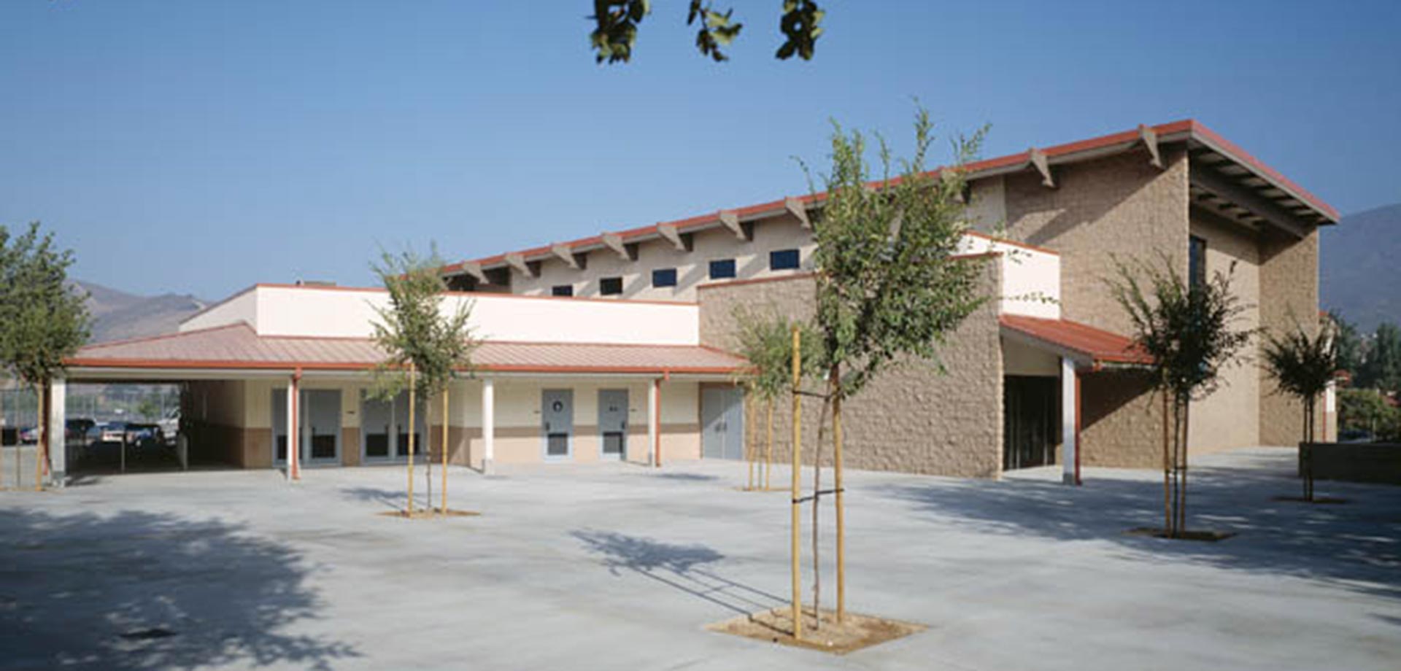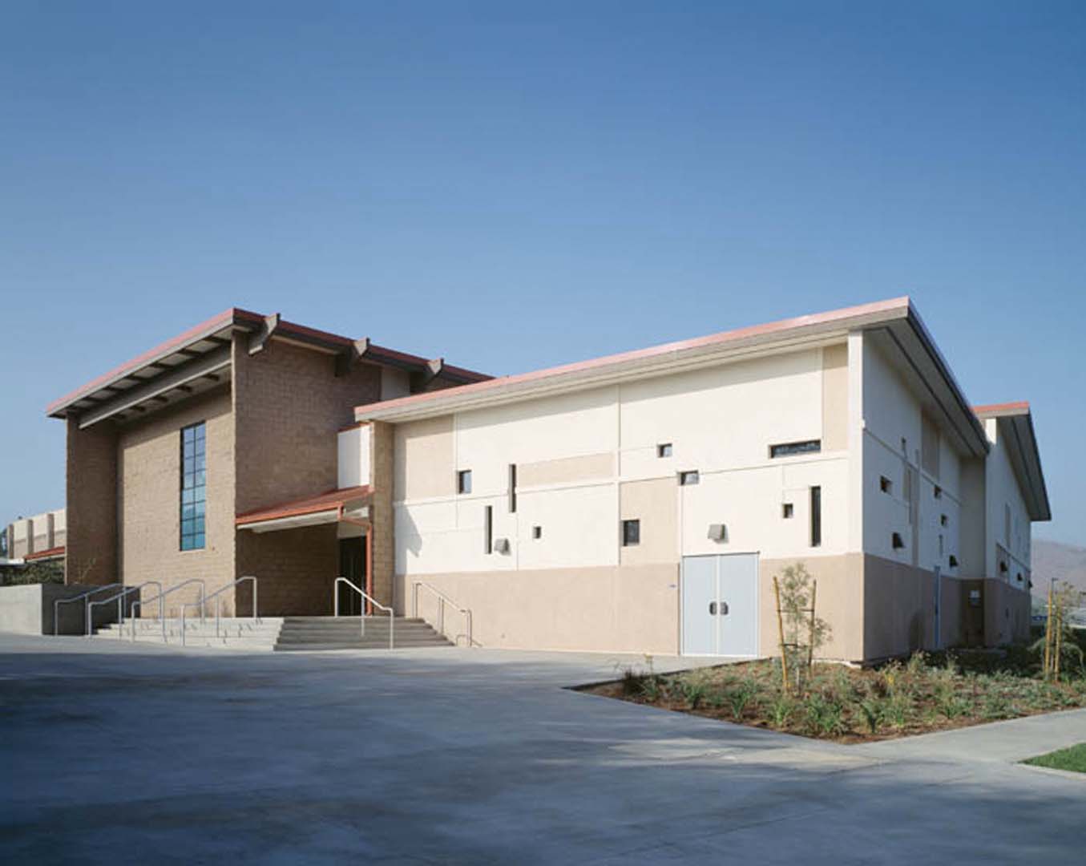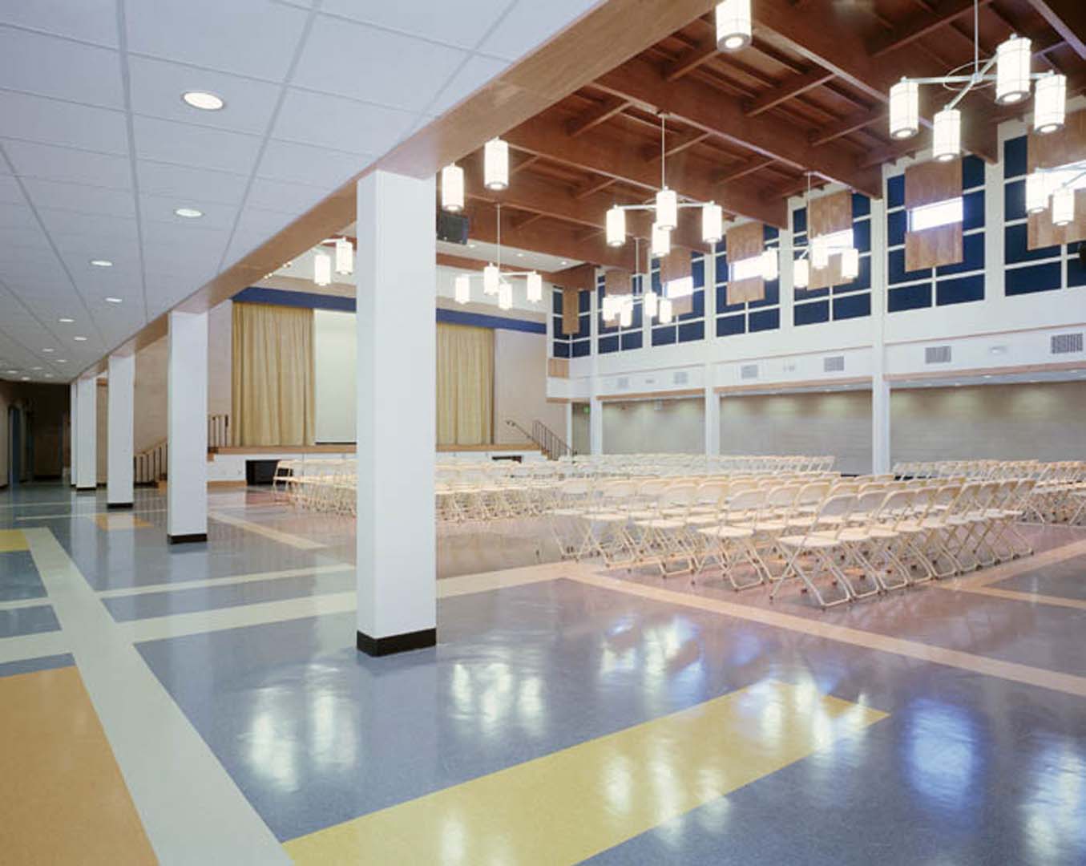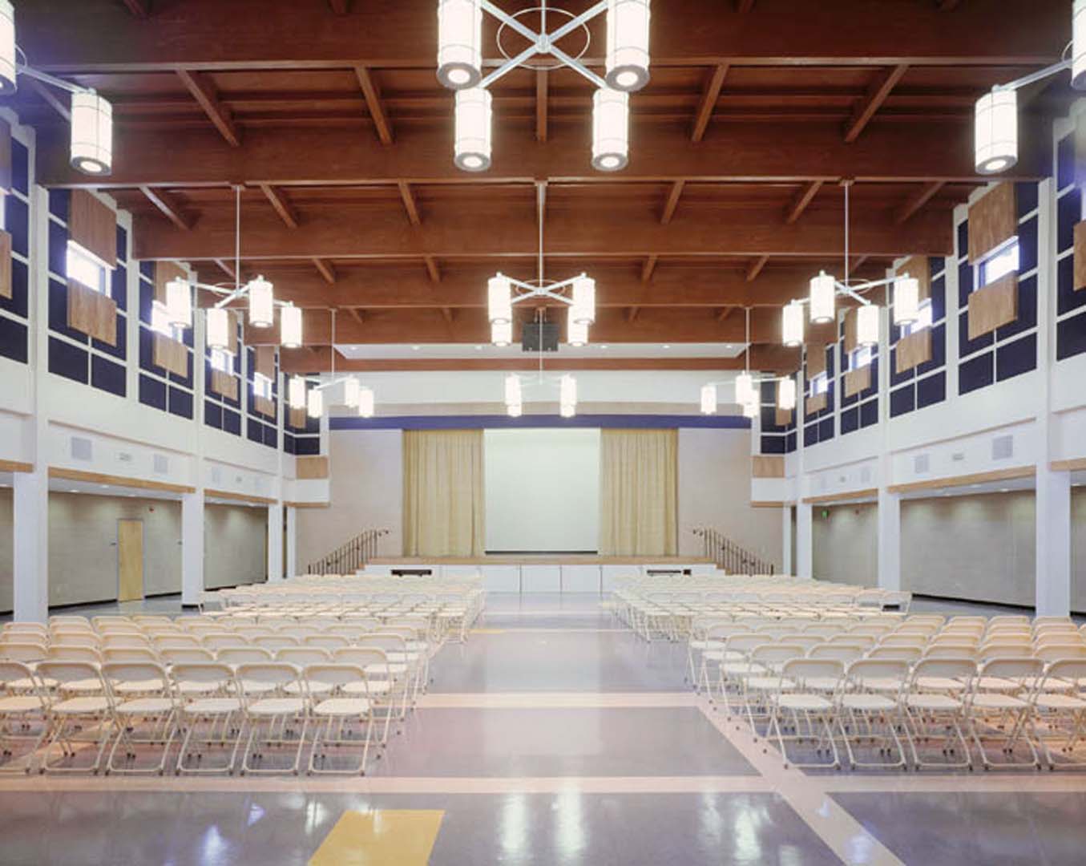Saiful Bouquet is the engineer of record for the new activities center at the Oakpark High School in Oakpark, California. The new facility is a 16,000 square foot multi-purpose building with state-of-the-art amenities. The facility is designed with simple primary color high-lights on a white or beige background. The team maintained an open design to allow for maximum flexibility in the use of each space. The single-story wood (Type V construction) and masonry constructed building encompasses a choir and band room and main multi-purpose area at the building center. The large multipurpose room doubles as a cafeteria and as a performance area with a stage. A full service kitchen in the building services the cafeteria.
The main feature of the building is large, clearstory multipurpose room that has ribbon windows along the perimeter with exposed, deep wood glue-laminated beams and joists accented by blackened steel hardware and pendant lighting.



