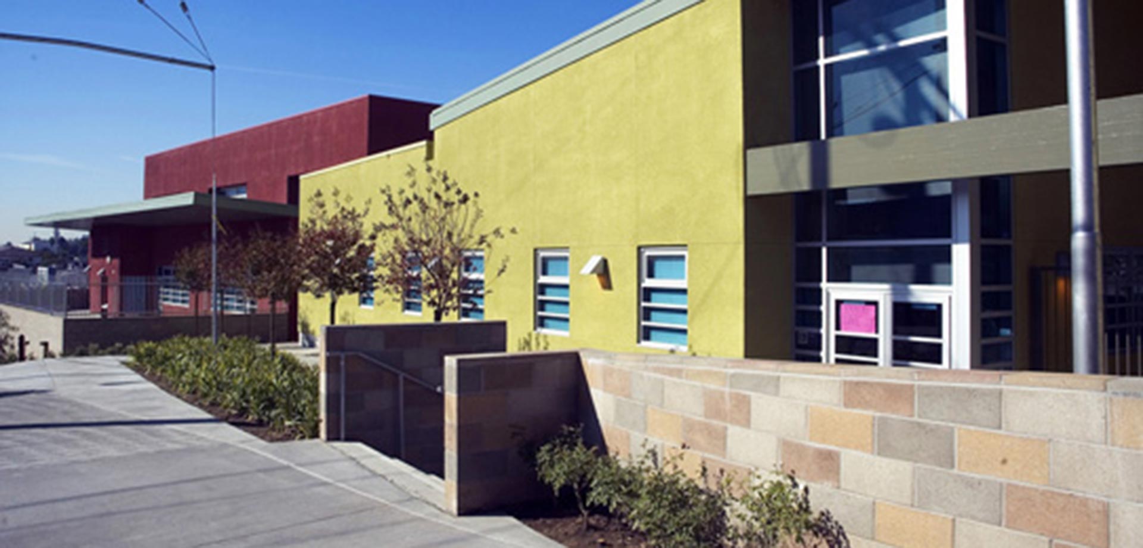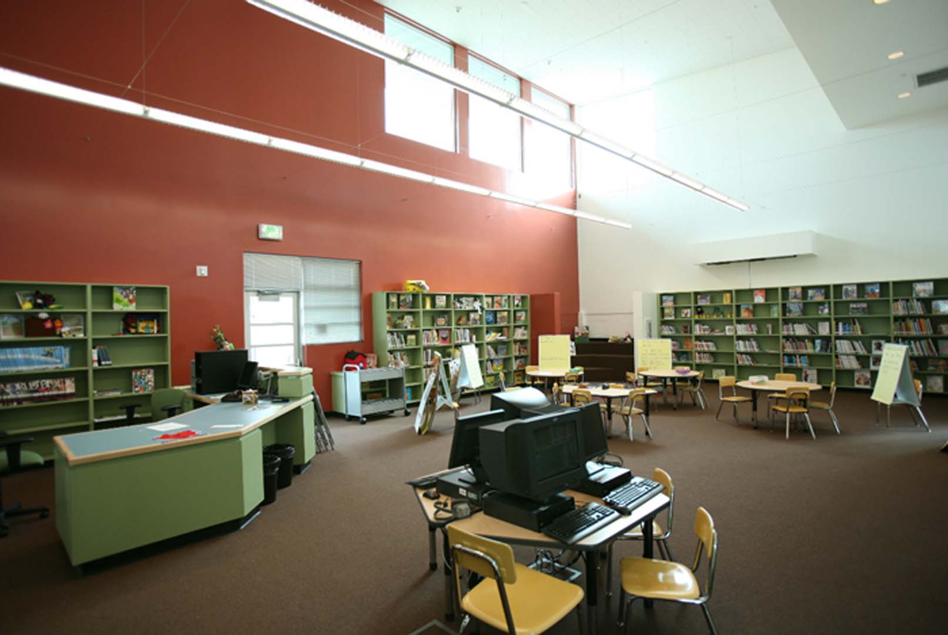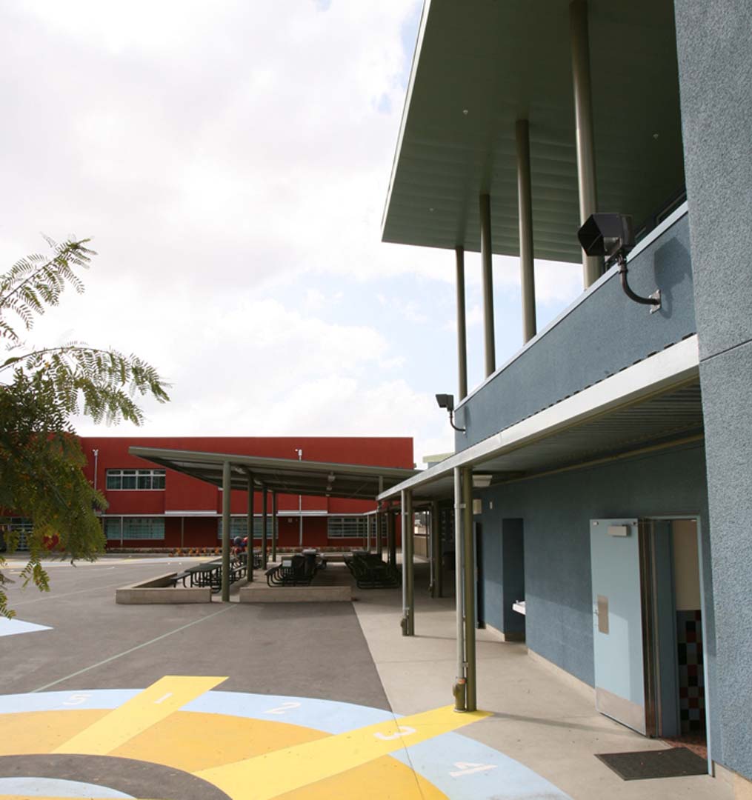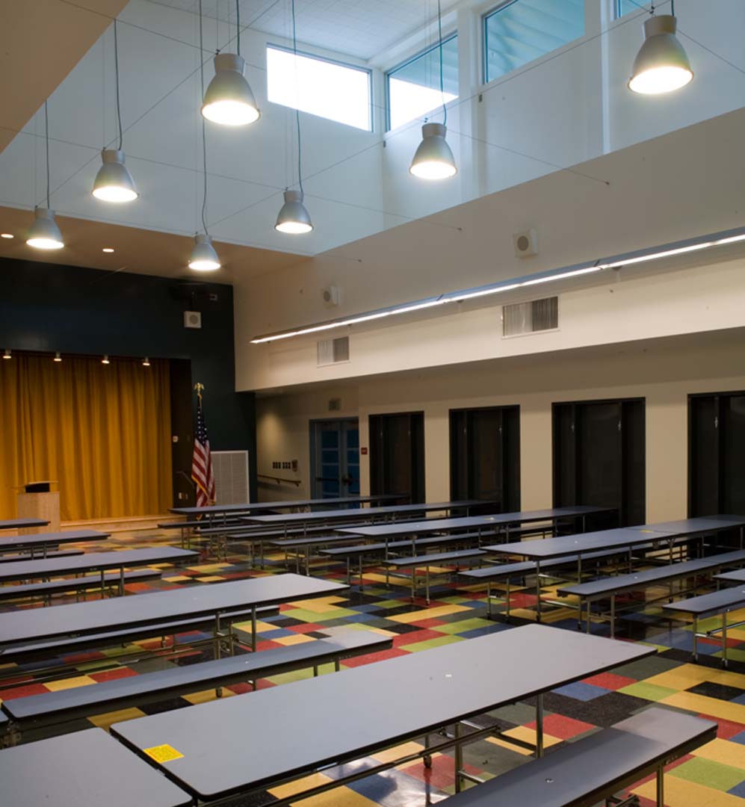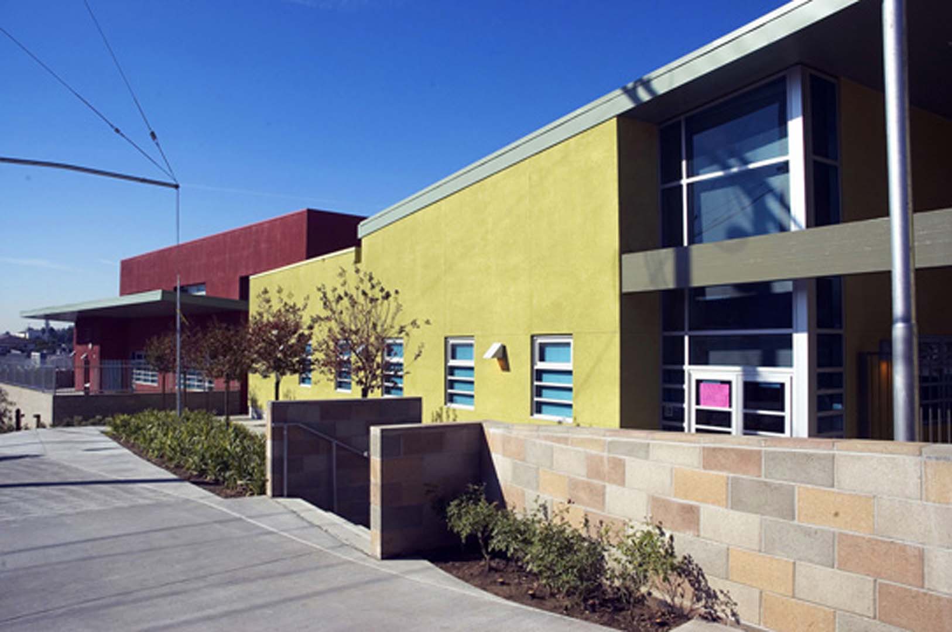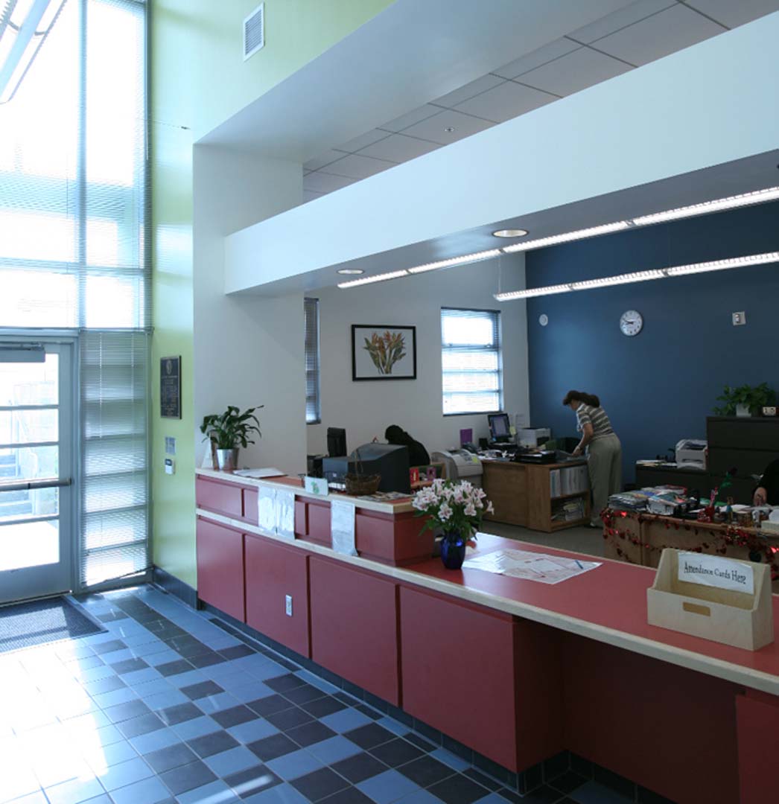Belmont Primary Center #12 is designed to relieve crowding in local neighborhood schools and provides facilities for 380 students in kindergarten, first and second grade. Located on a sloping two-acre site, the school is divided among three distinct buildings, placed at the site perimeter to form a central protected courtyard. The administration/library building faces the street and provides a main school entrance for staff, students and visitors. The classroom building is located above a parking garage, containing 13 general classrooms, three kindergarten rooms, restrooms and outdoor teaching areas. The multipurpose building spans the rear of the site with a multipurpose room, stage and food service facility, faculty dining and the plant manager. All of the buildings are linked by a covered arcade, which provides shade and protection during school operations. The arcade also connects to a large lunch shelter for outdoor meals.
Saiful Bouquet worked closely with LAUSD and the design team to develop a structural system that met both the programmatic and budgetary needs of the project. The final structural system for all three buildings is a Type V (wood) construction over a concrete podium.
