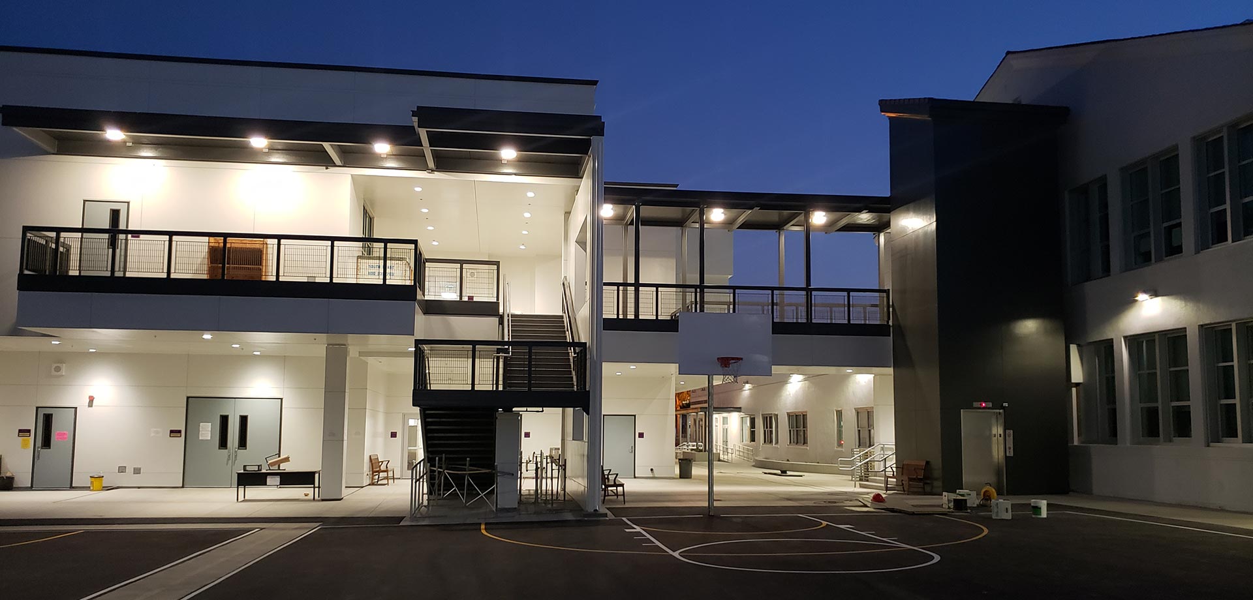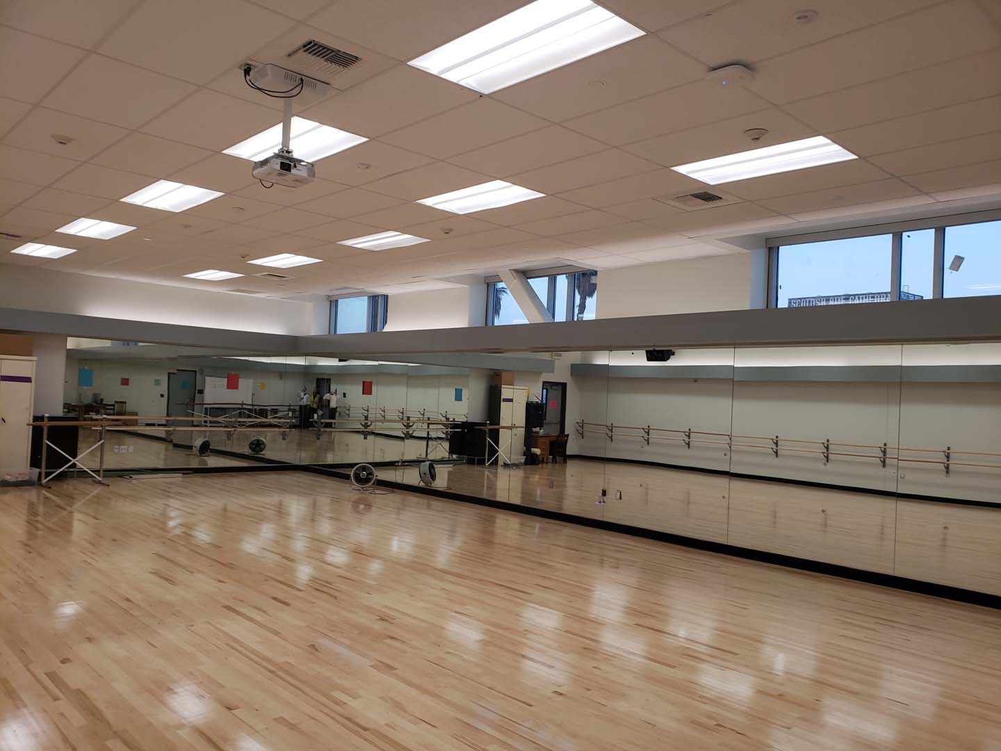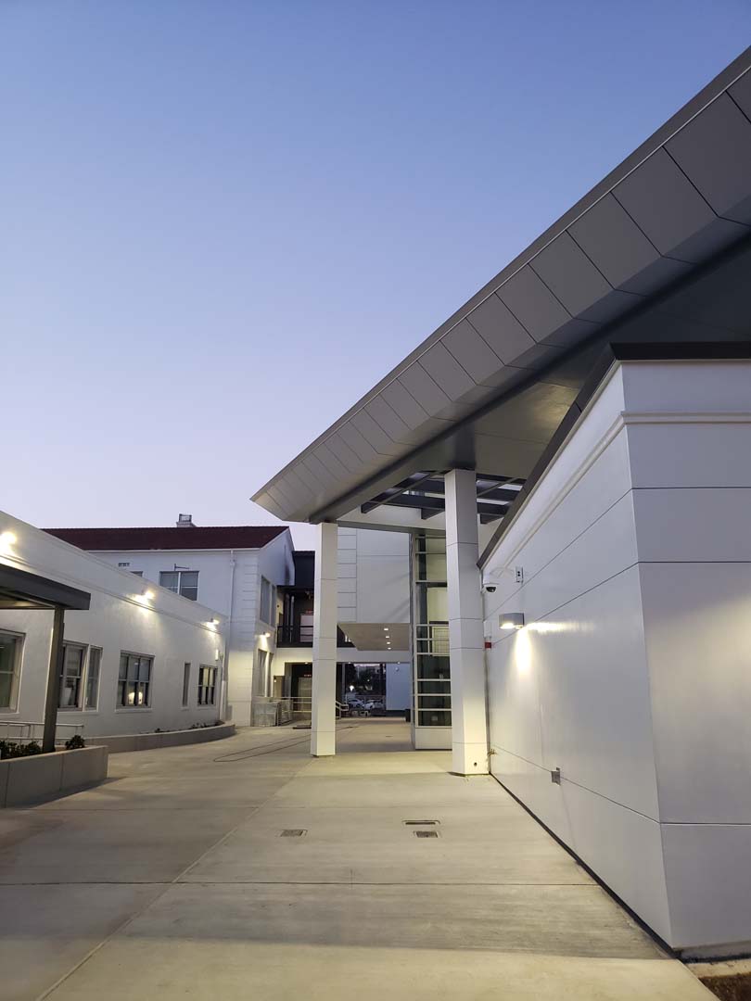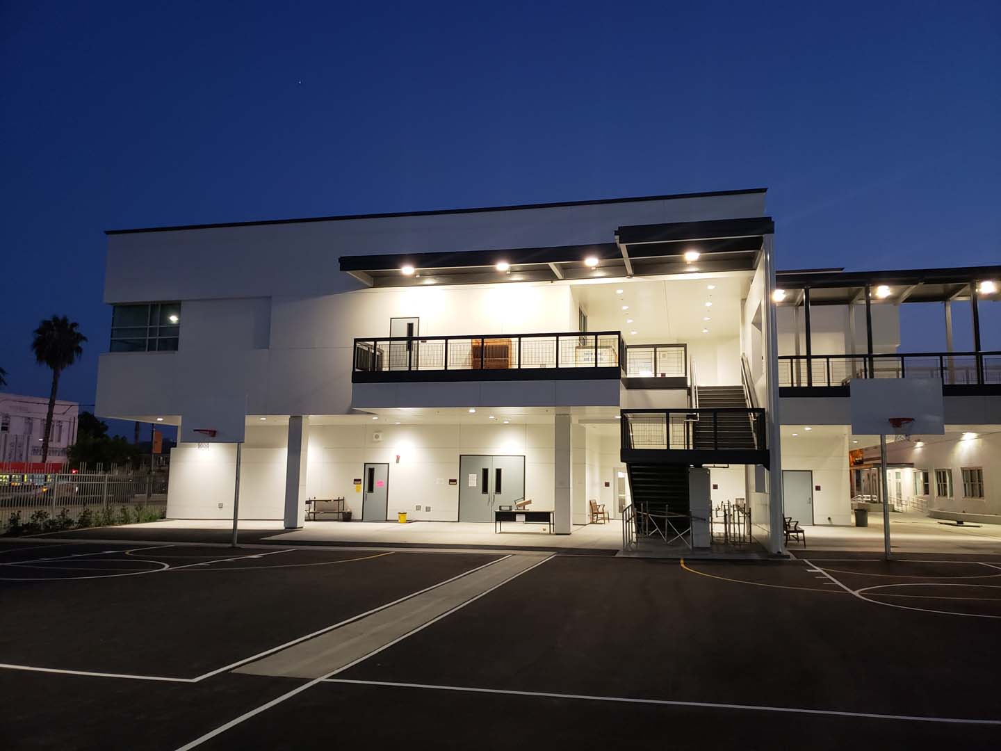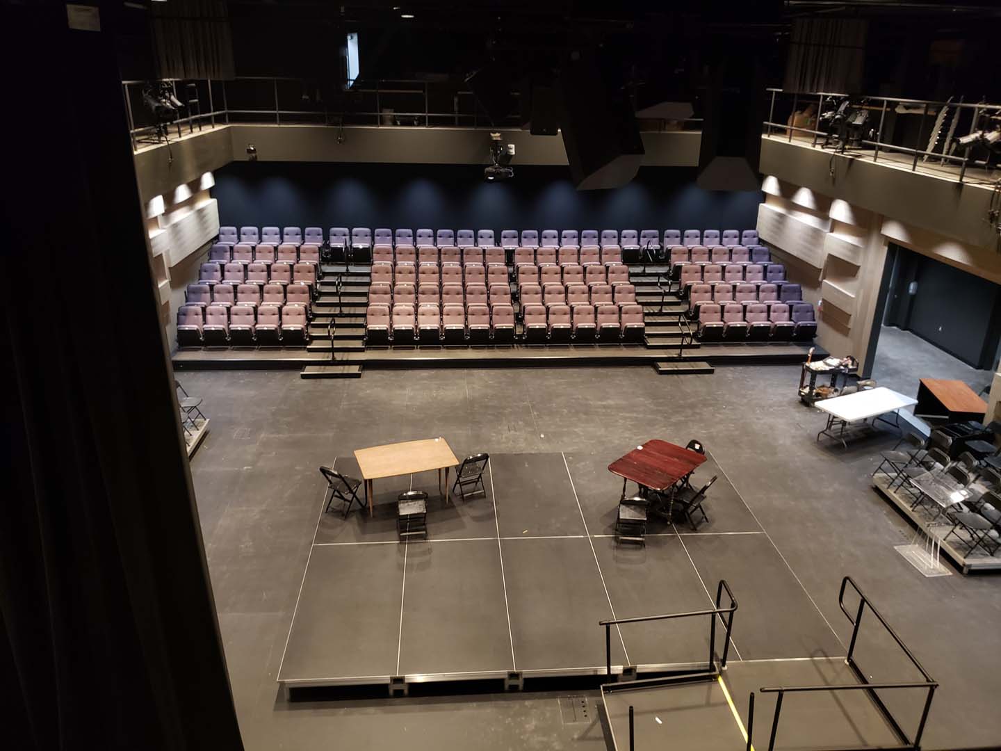Saiful Bouquet provided structural engineering services for the Long Beach Renaissance High School of the Arts. The project consists of two new buildings totaling 23,125 sq. ft in area plus modernization and renovation of existing buildings on the campus.
The new buildings consist of a new approximately 17,000 sq. ft two-story Performing Arts /Student Center which houses a stage and a new approximately 6125 sq. ft one-story Fitness Center. The construction of the new buildings is of structural steel framing. The Performing Arts had EBF’s as the lateral load resisting system. The Fitness center utilized CMU shear walls as the lateral load resisting system.
The project also consisted of the conversion of the north end of the existing one-story wood OMS building 400 into food services, including addition of roof top equipment for this purpose, and the modernization of building 200 (originally built in 1908) which included the addition of a new elevator and new rooftop equipment and relocation of the book storage and props.
