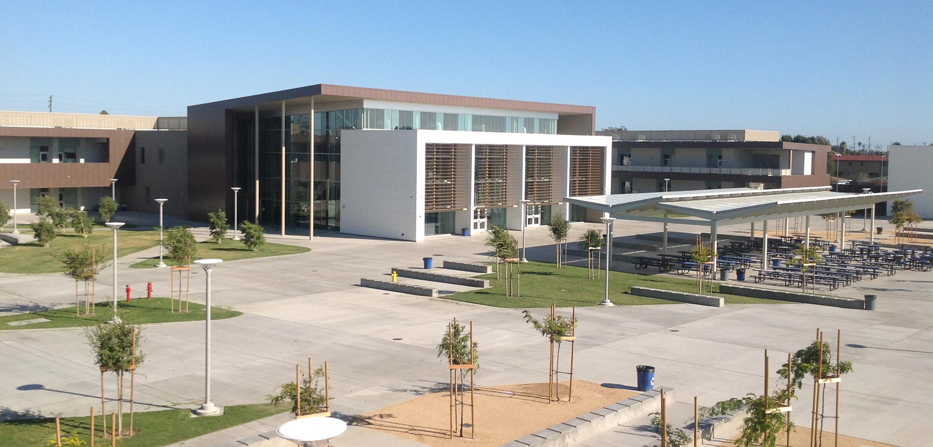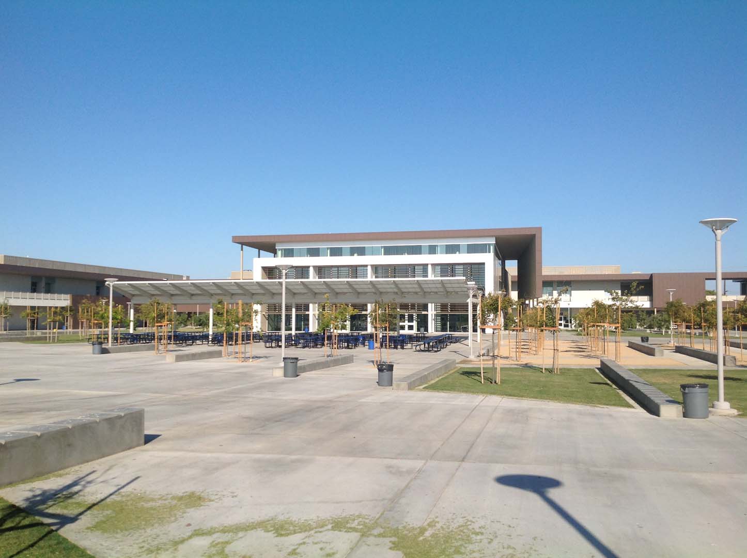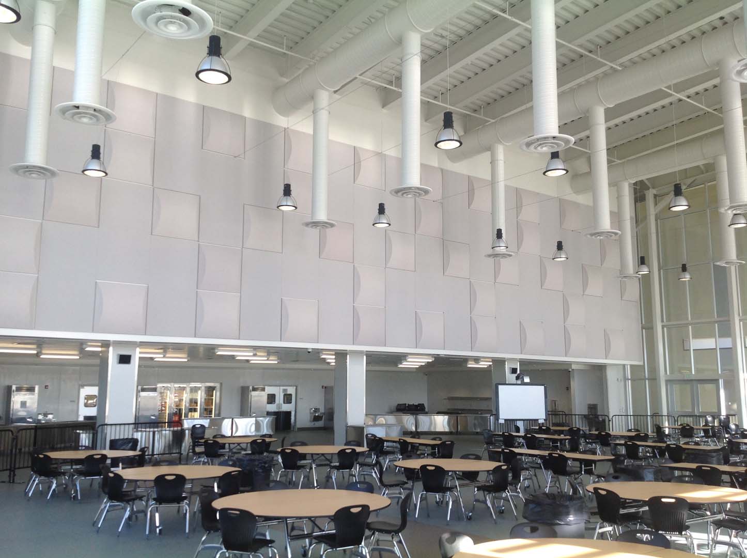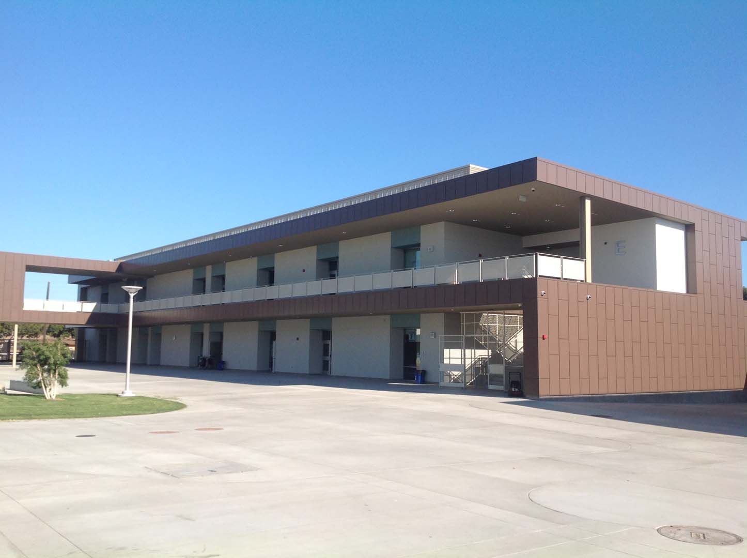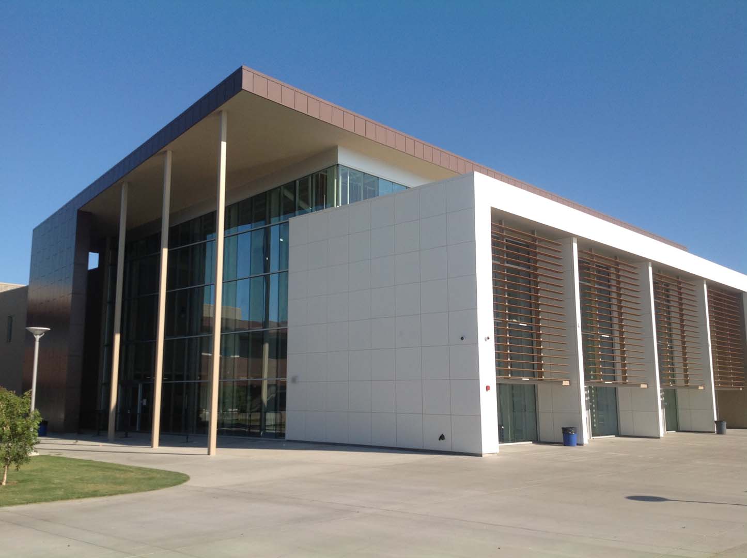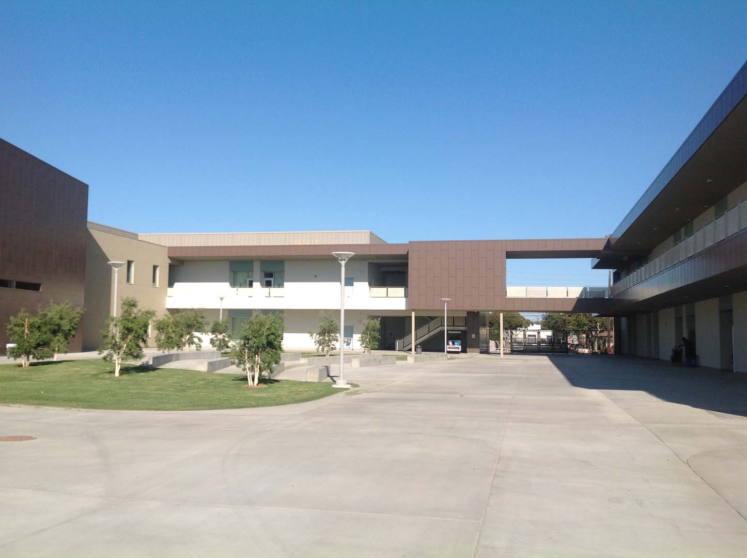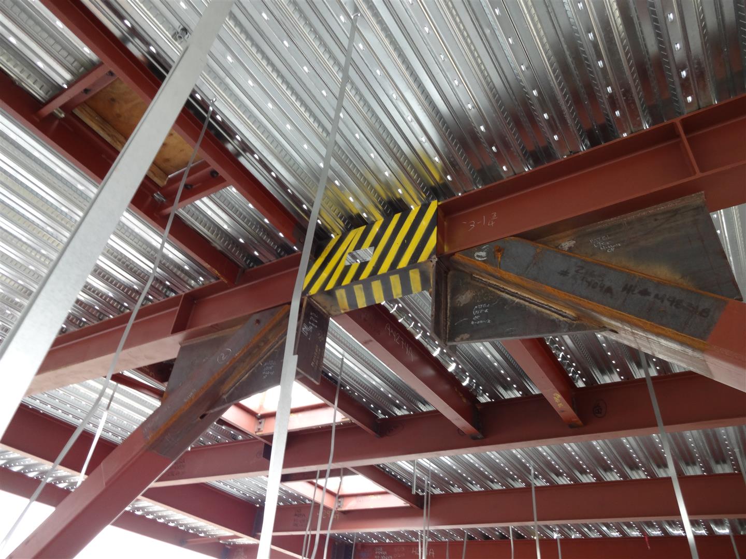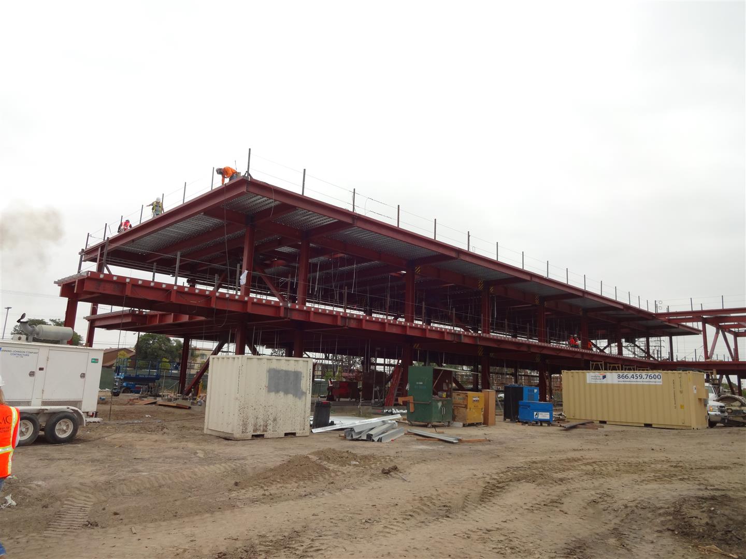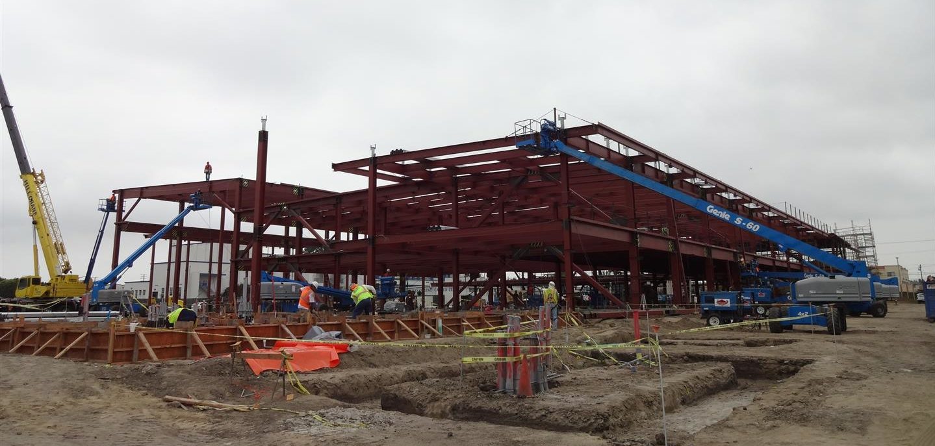Saiful Bouquet provided services to the 80,000 sq. ft. redevelopment of Leuzinger High School (Phase II). The new 2-story buildings are intended to be used as classrooms, an Admin/Media Center, and a cafeteria. The buildings are separated from one another to stand as three structurally independent structures. The layout of the buildings comprise of a “T-shaped” center portion with rectangular wings at each end. Although the buildings are structurally independent to allow for seismic displacements, the wings are interconnected to the center “T” portion with elevated walkways. There is a high-volume space at the dining hall, and the exteriors of the buildings were constructed with light materials and with significantly open elevations.
