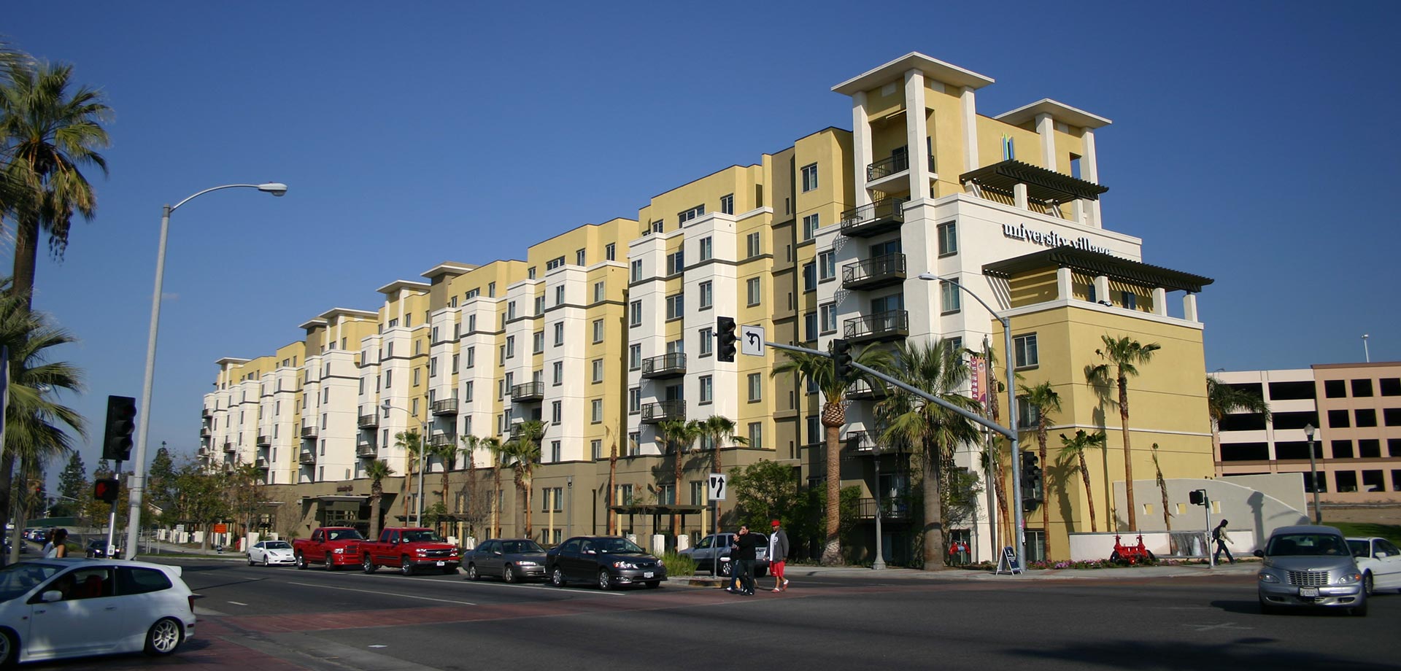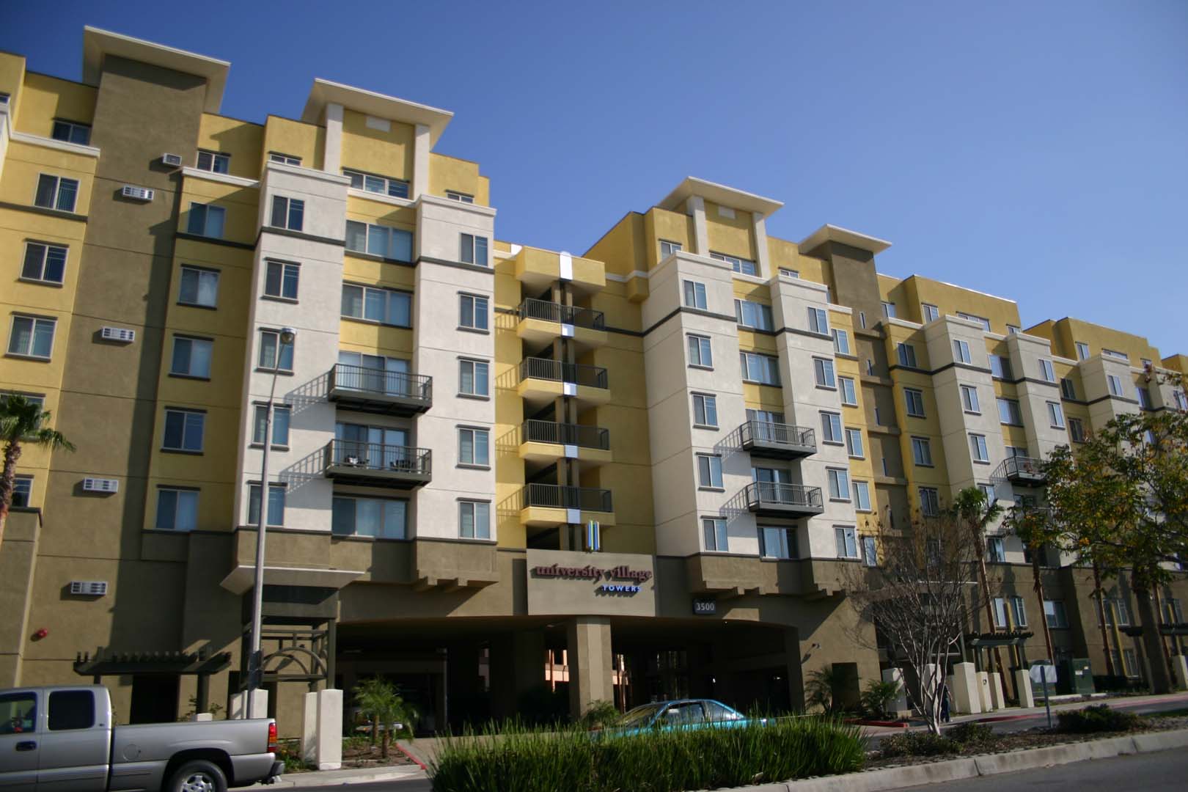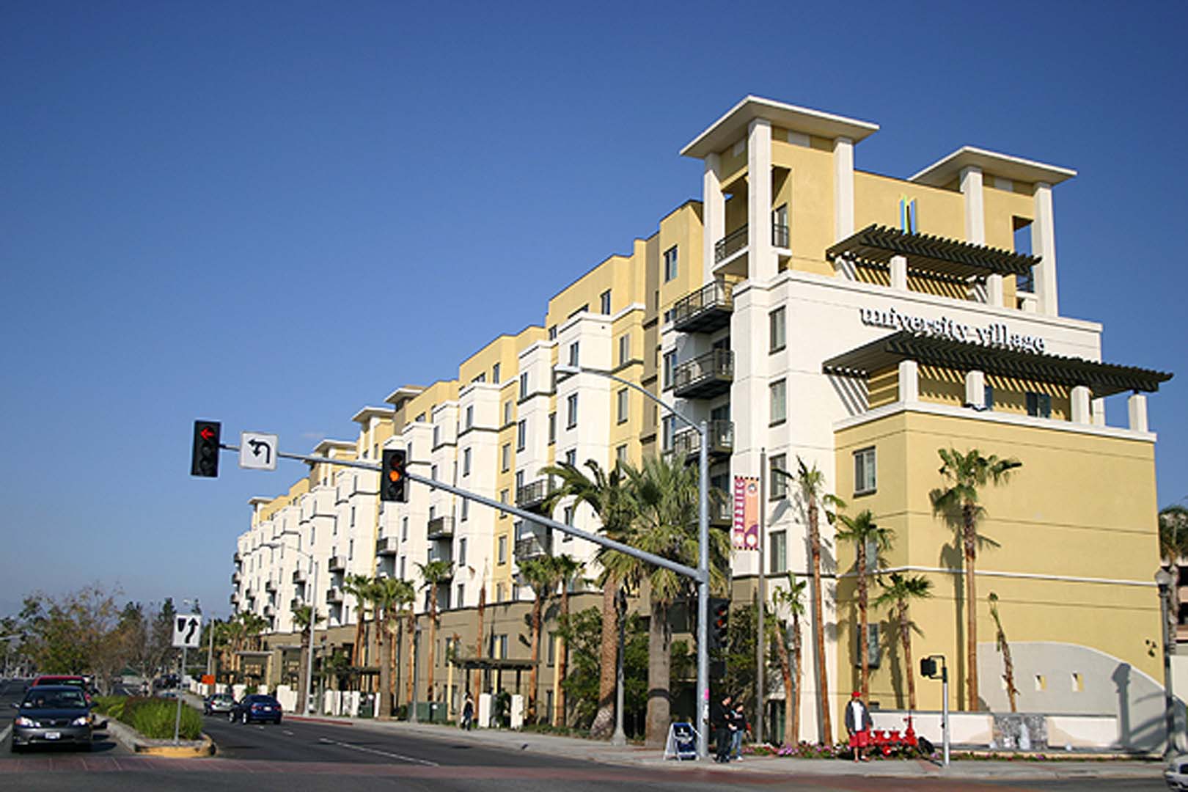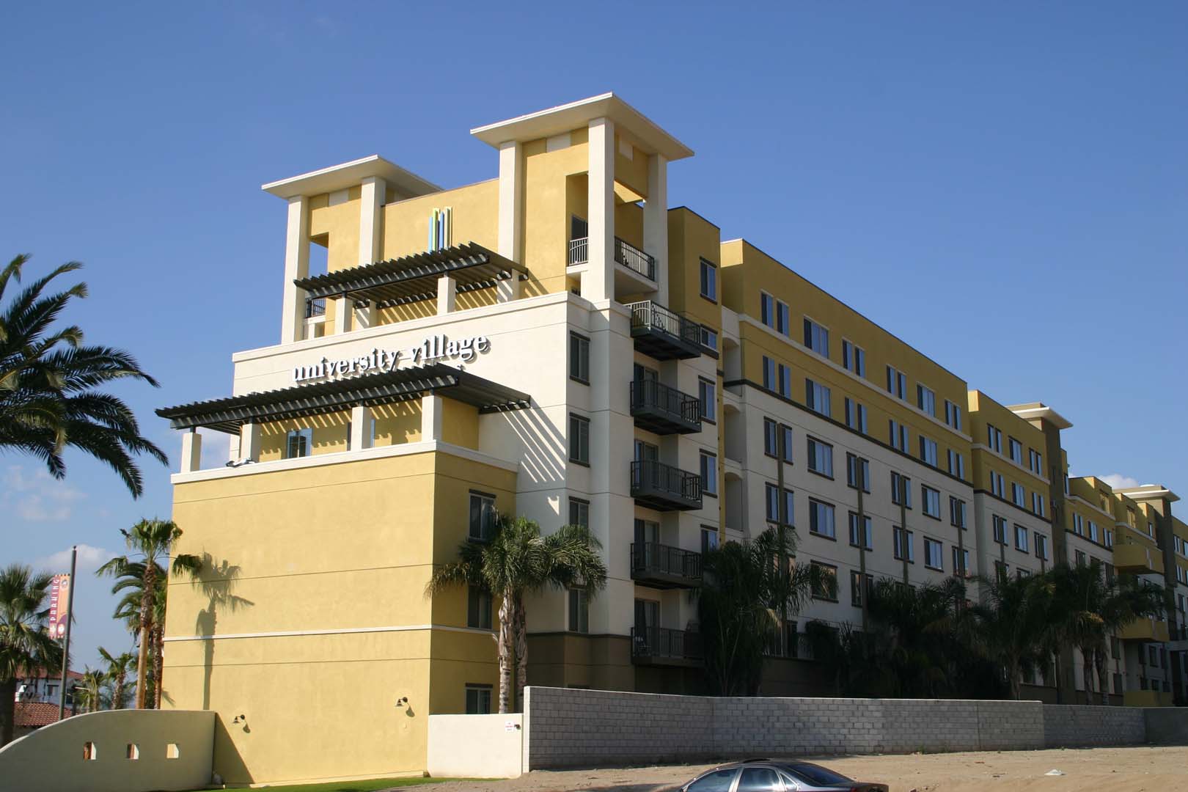Saiful Bouquet provided full structural design for the new 580-bed off-campus student housing complex in Riverside, California. The project consists of two buildings, a 500-bed Type 1 8-story concrete building and a 4-story 80-bed metal stud bearing construction. After evaluating several structural systems with the architect and the contractor, a very efficient structural system consisting of post-tensioned concrete slab and cast-in-place concrete shear walls was selected for the 8-story building.
The eight-story, 217,000 SF residential structures accommodate approximately 500 students in 151 apartment-style housing units. The housing complex contains a number of student amenities including a gym, a business/computer center, entertainment + THX® room, spa/pool and a welcome center. A multi-level courtyard for informal resident gatherings and learning interaction is at the heart of the structure. The fast track processes and close collaboration with the owner, contractor and consultants enabled the design team to develop the entire design and construction documents in record time.



