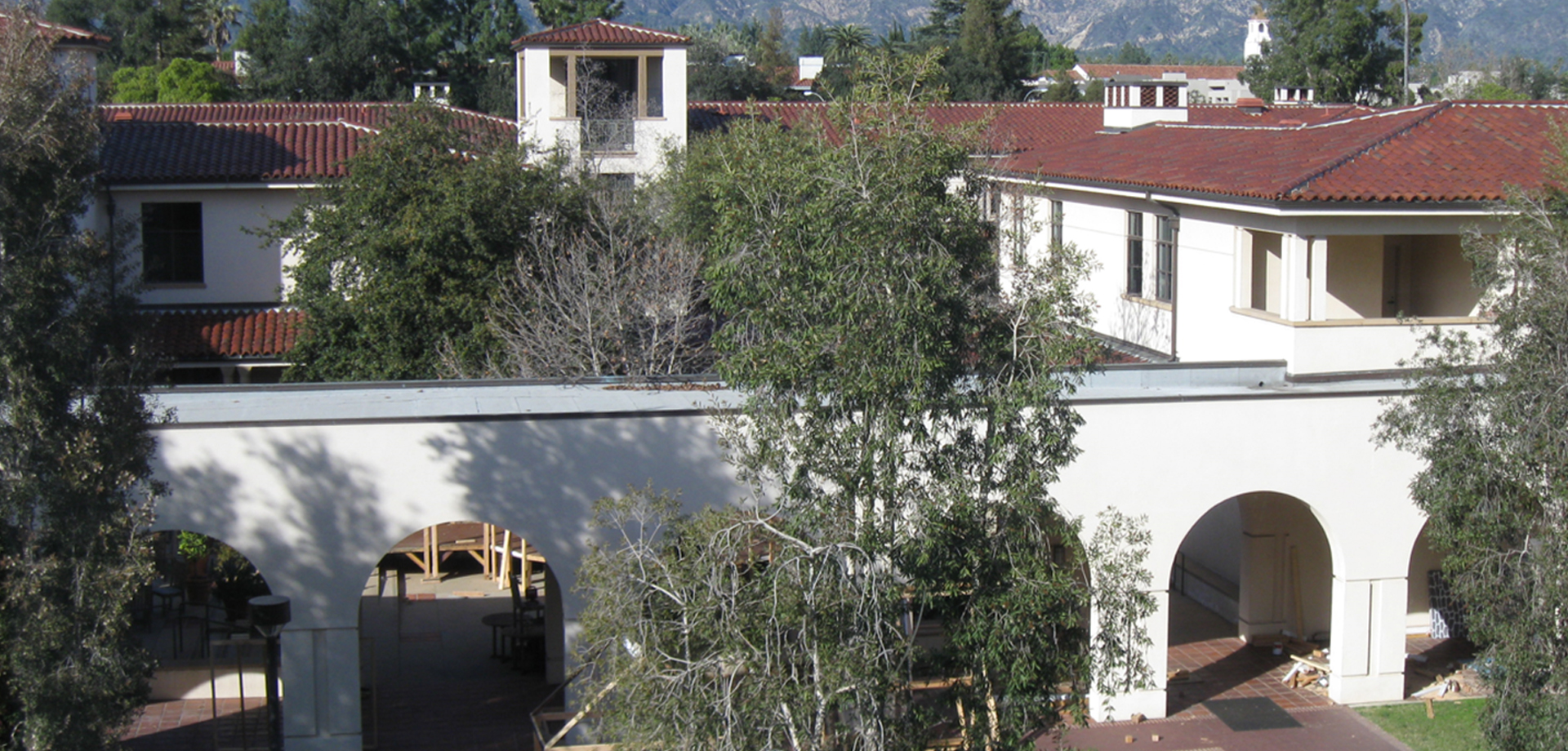** PRIOR FIRM EXPERIENCE
As Project Engineer, Robert Randall worked on the structural engineering design for the student housing structure located at the California Institute of Technology Campus in Pasadena, California. The housing facility consists of two stories over a below grade basement and parking garage level. In addition to housing approximately 250 students, the facility boasts several functions including a dining hall with a large kitchen, a conference room, a piano room, a library, and a garden courtyard.
Avery House is mainly of concrete construction with comprised of concrete slabs, beams and columns utilizing concrete shear walls for lateral bracing. A unique feature is the large open, dining hall that is constructed of heavy timber roof framing comprised of built-up, wood trusses that span the great space.
