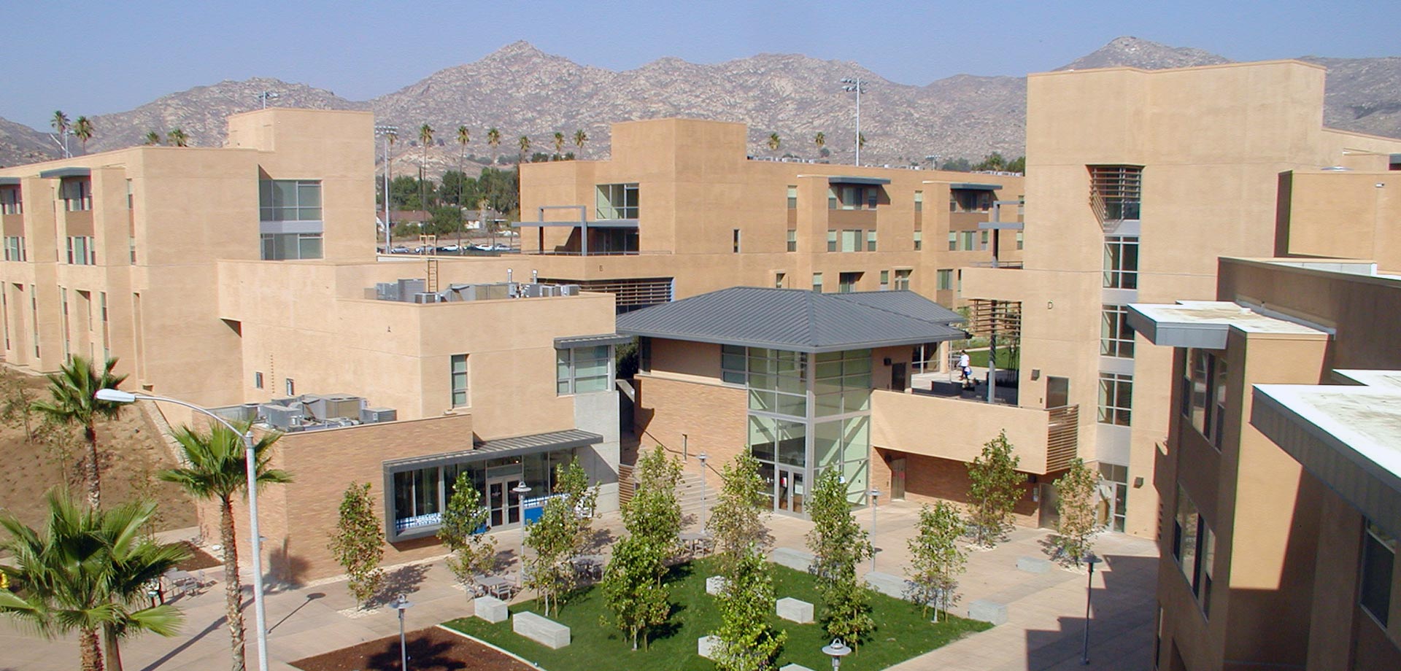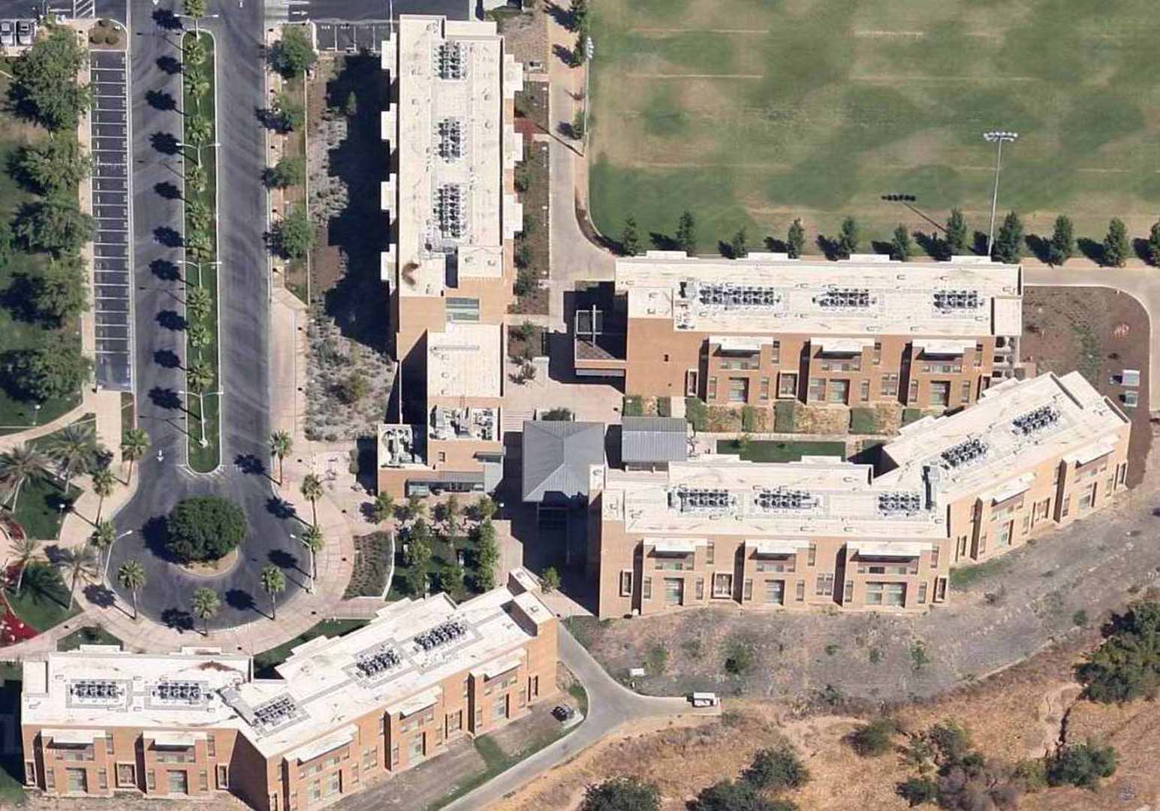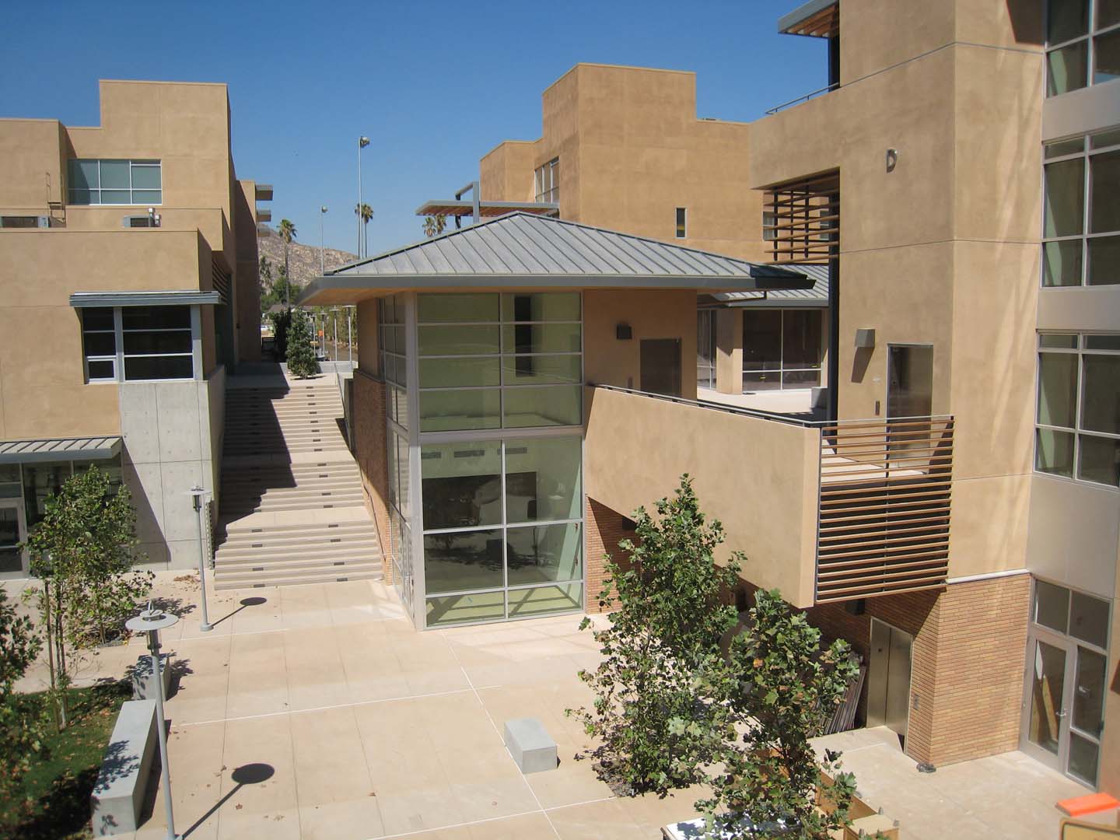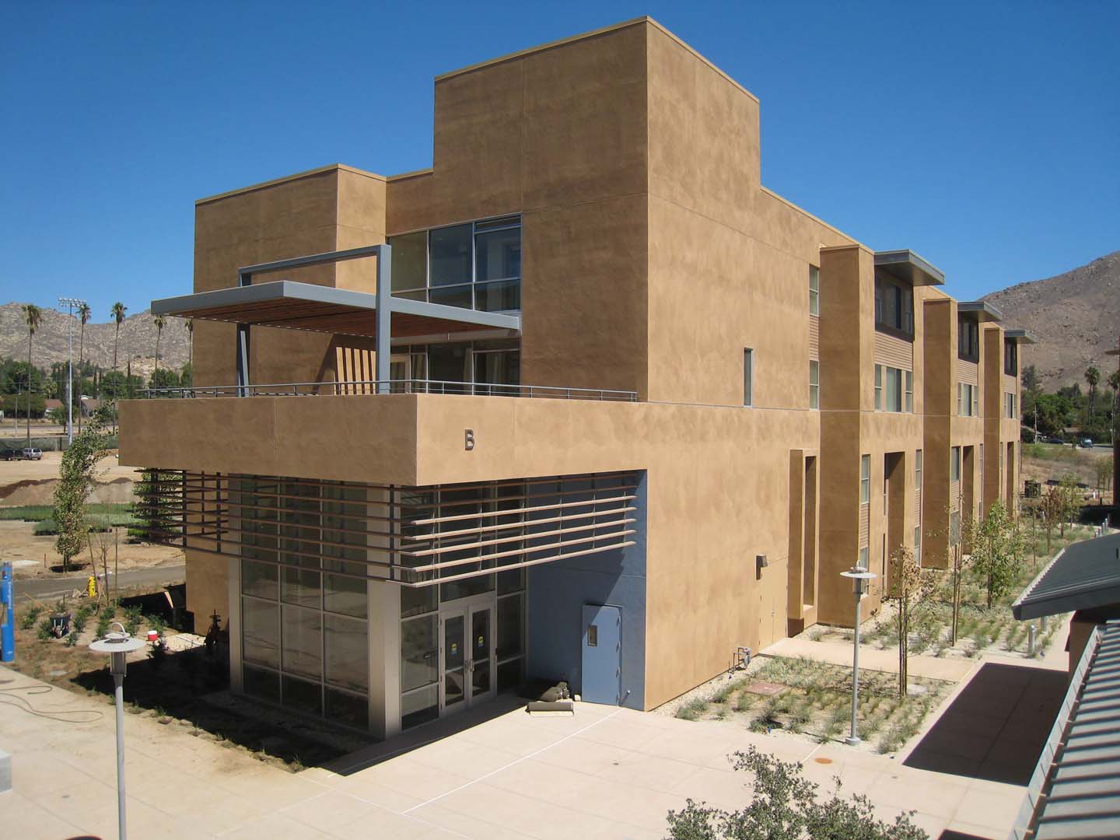The new student housing complex was designed and constructed as a hybrid apartment community that offers the privacy and amenities of a traditional furnished apartment but with services that students would normally receive in a traditional residence hall. Glen Mor’s two- and four-bedroom apartments have 505 single-occupancy rooms. The project also includes a computer lab, lounges, a laundry facility, and a convenience store and café. The site accommodates three recreation fields to support the university’s intramural sports program.
The 4-story structures are wood-framed with plywood shear walls for the seismic lateral system. A continuous-rod, shrinkage-compensating holdown system was used for overturning on the shear walls. Two of the four residential buildings are adjacent to an environmentally sensitive arroyo on the south side of the site. A foundation of cast-in-place drilled piles and a structural slab on grade was utilized to support these buildings. The other structures were founded on conventional shallow foundations.
The project won Best of 2008, Higher Education presented by McGraw Hill’s California Construction Magazine.



