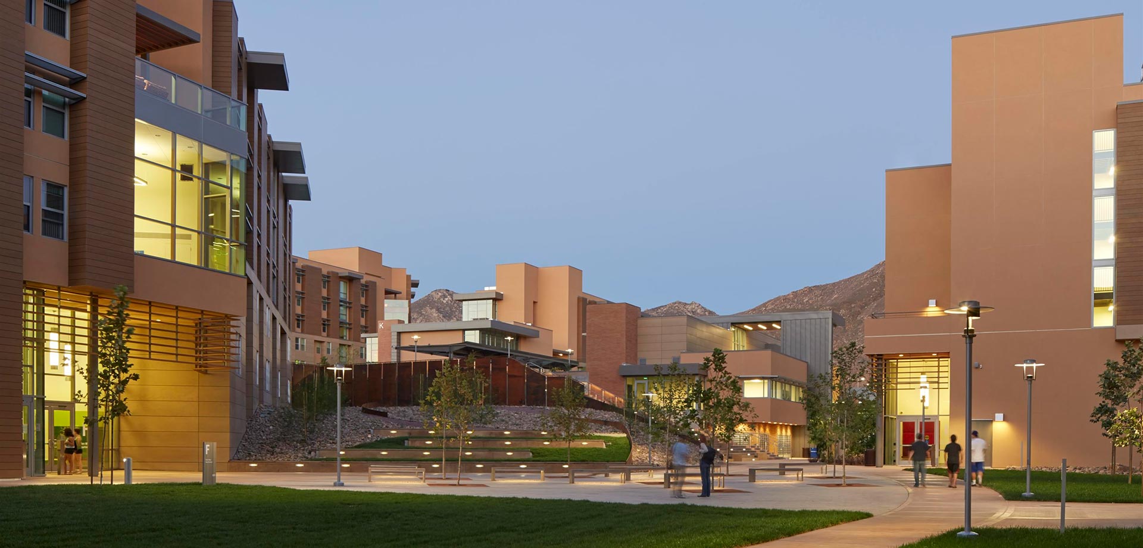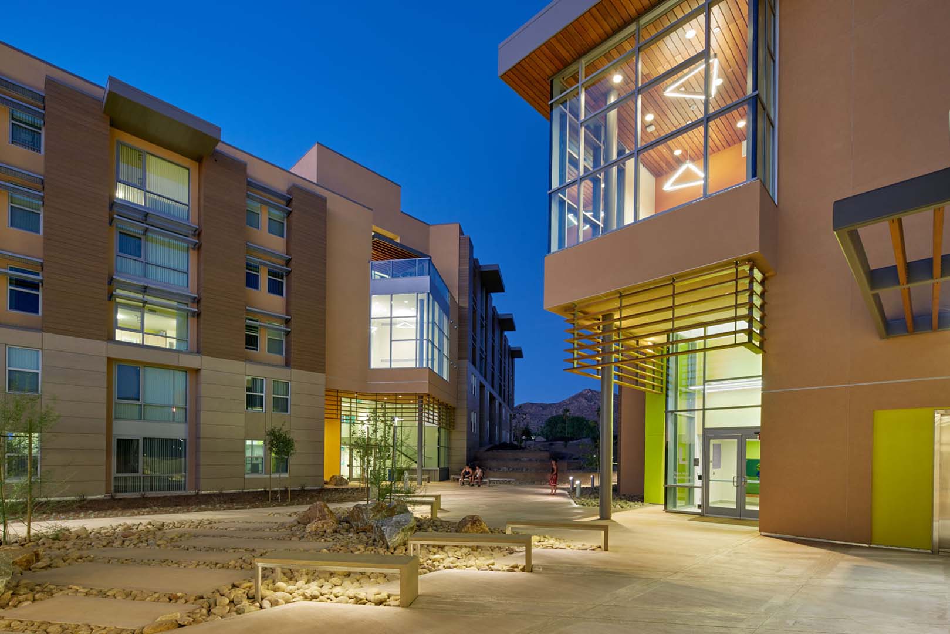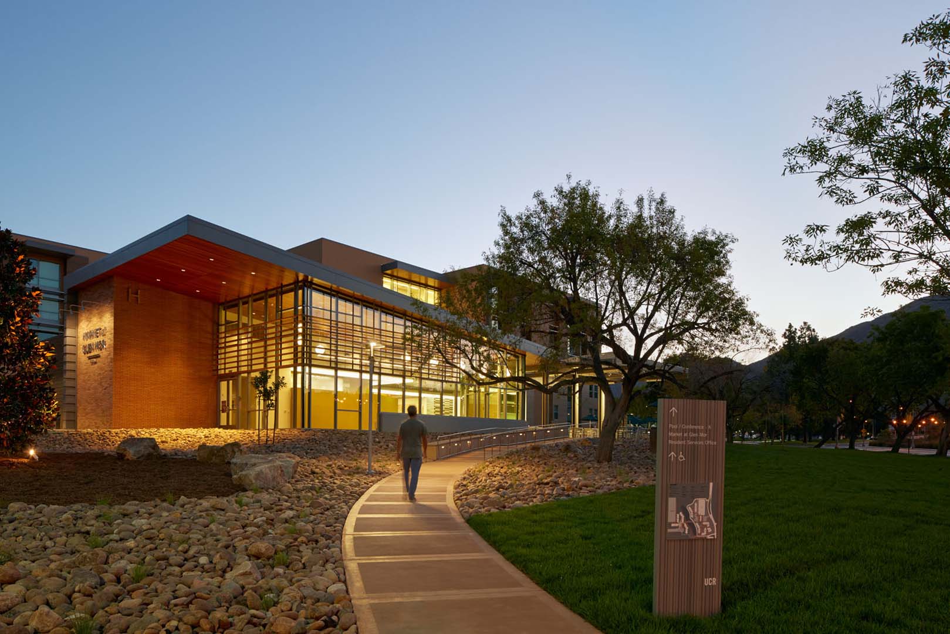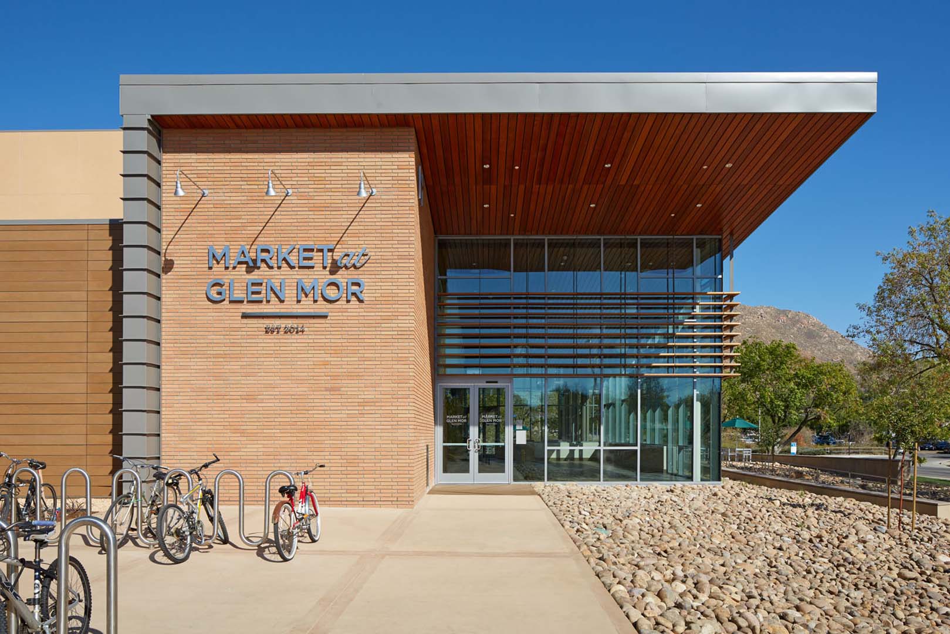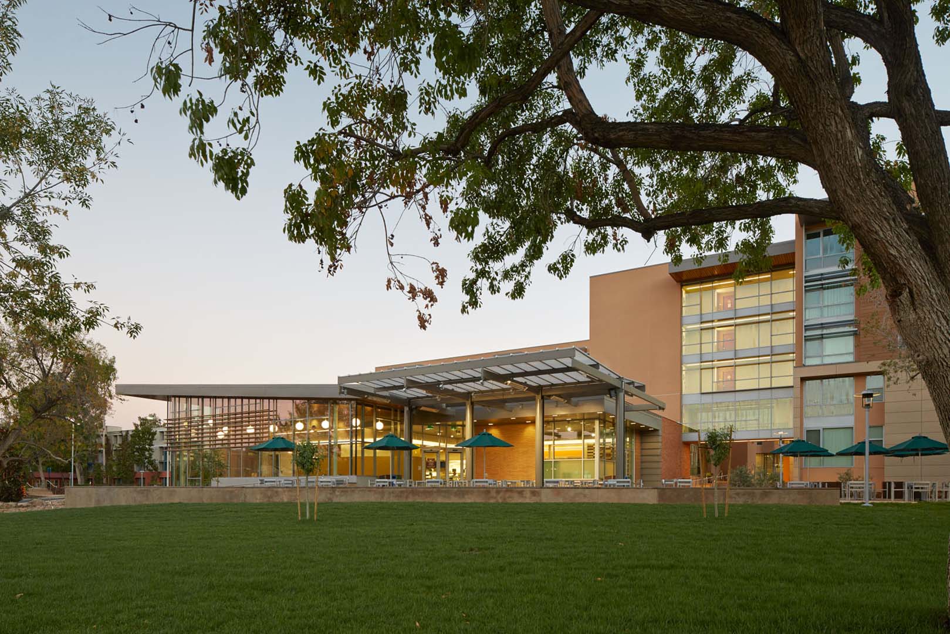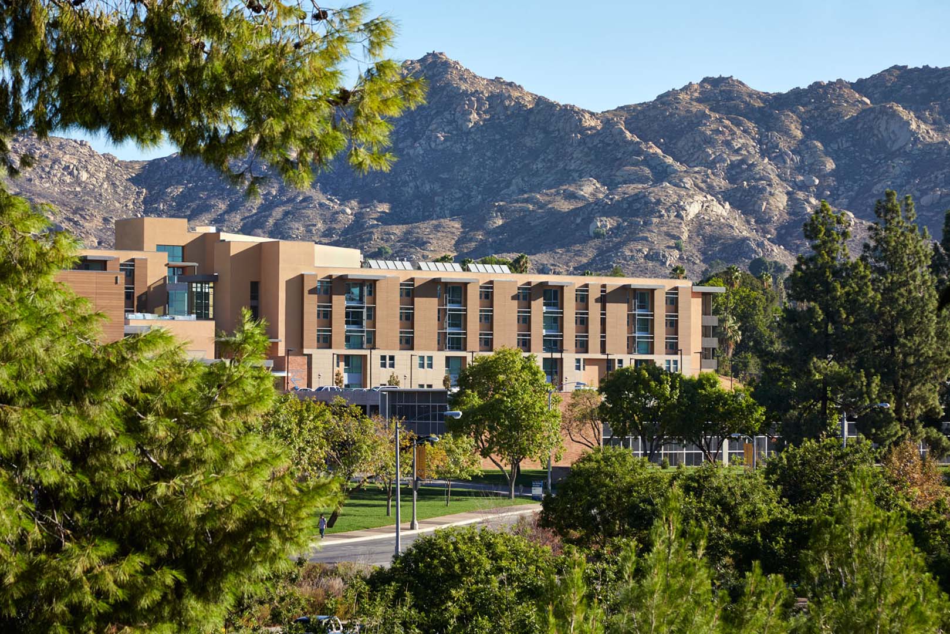The new Glen Mor Phase II Student Housing project, at University of California, Riverside reflects a similar design to the Arroyo Student Housing (Glen Mor Phase I). The project includes nine buildings stepping up the sloped site in a series of terraces. There are 814 beds in apartment style dorms in 5 student housing buildings. Additionally there are buildings for dining, housing offices, student amenities and a 600 car parking garage.
Each of the five apartment buildings is 5 stories of bearing metal stud wall construction. The floor framing utilizes concrete slab on metal deck clear spanning between exterior and interior bearing walls. The seismic lateral system is steel eccentric braced frames. The common buildings range from 1- to 3-stories and are concrete, masonry and steel construction. The parking structure is cast-in-place concrete utilizing long-span post-tensioned beams and a post-tensioned slab. The seismic lateral system is concrete shear walls.
Glen Mor II is connected to Glen Mor I via 2 steel pedestrian bridges spanning across the Arroyo that runs between the two housing complexes. The buildings are certified LEED® Silver with energy efficiency as a top priority.
