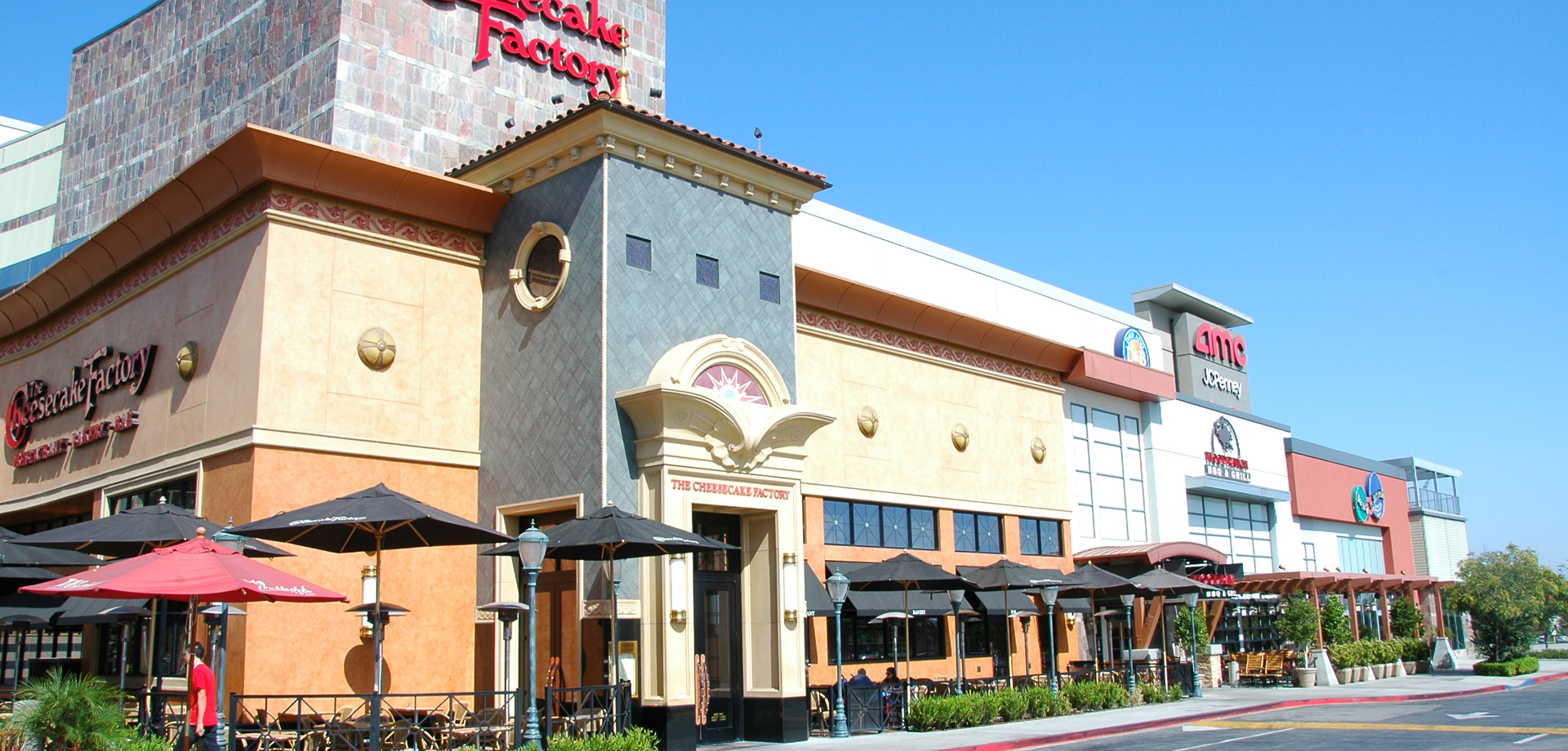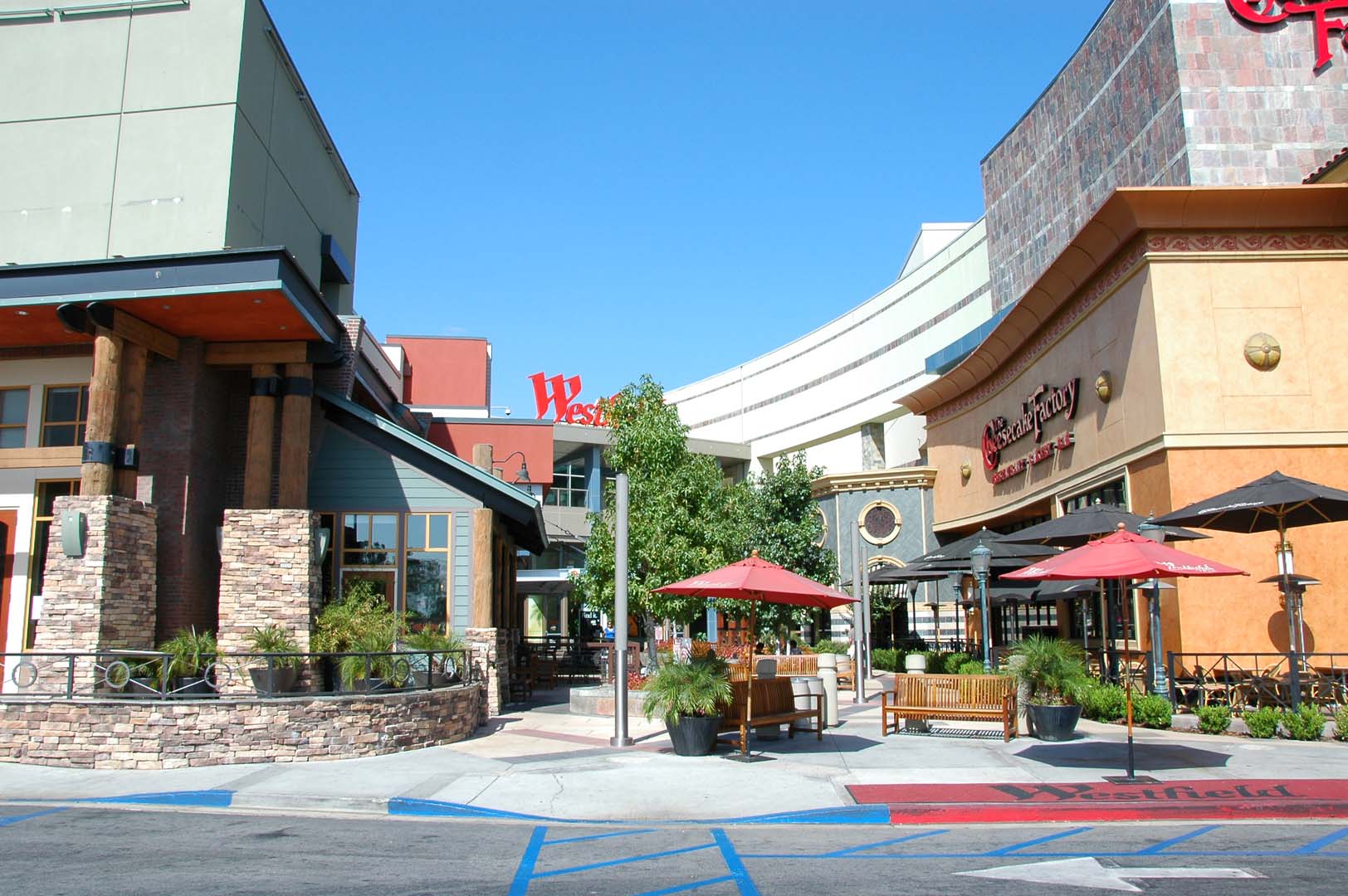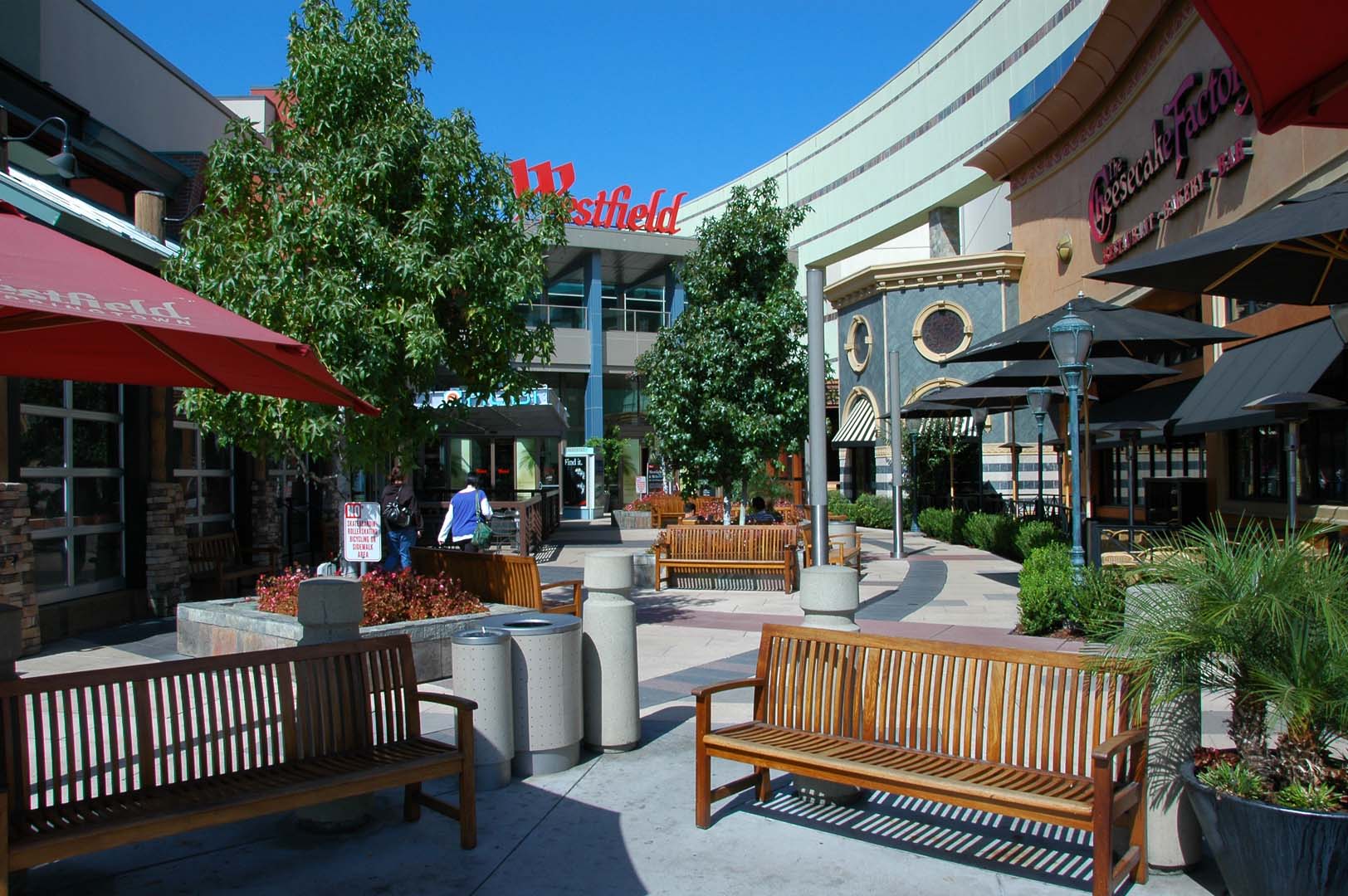Westfield Santa Anita Mall Expansion was an extremely fast-track Design/Build project which consisted of a 2-story 350,000 gsf retail expansion. The project included an elevated 16-screen AMC theater structure with stadium seating located above multiple large retail stores, such as Borders and Sports Chalet, and a parking structure. The expansion also features a high-volume atrium with sloping skylight over the food court. The Promenade offers shoppers an “open-air experience in a garden oasis setting. Steel braced frames are strategically located in order to accommodate the openness of the retail spaces. In addition, the rooftop parking over the one-story retail area has also been designed with future retail expansion in mind. SBI worked closely with Westfield during the entire design process to understand their vision, and created structural systems that fit their objectives.
SB was also involved in the design for a 1-story precast parking structure and a 5-story cast-in-place parking structure.


