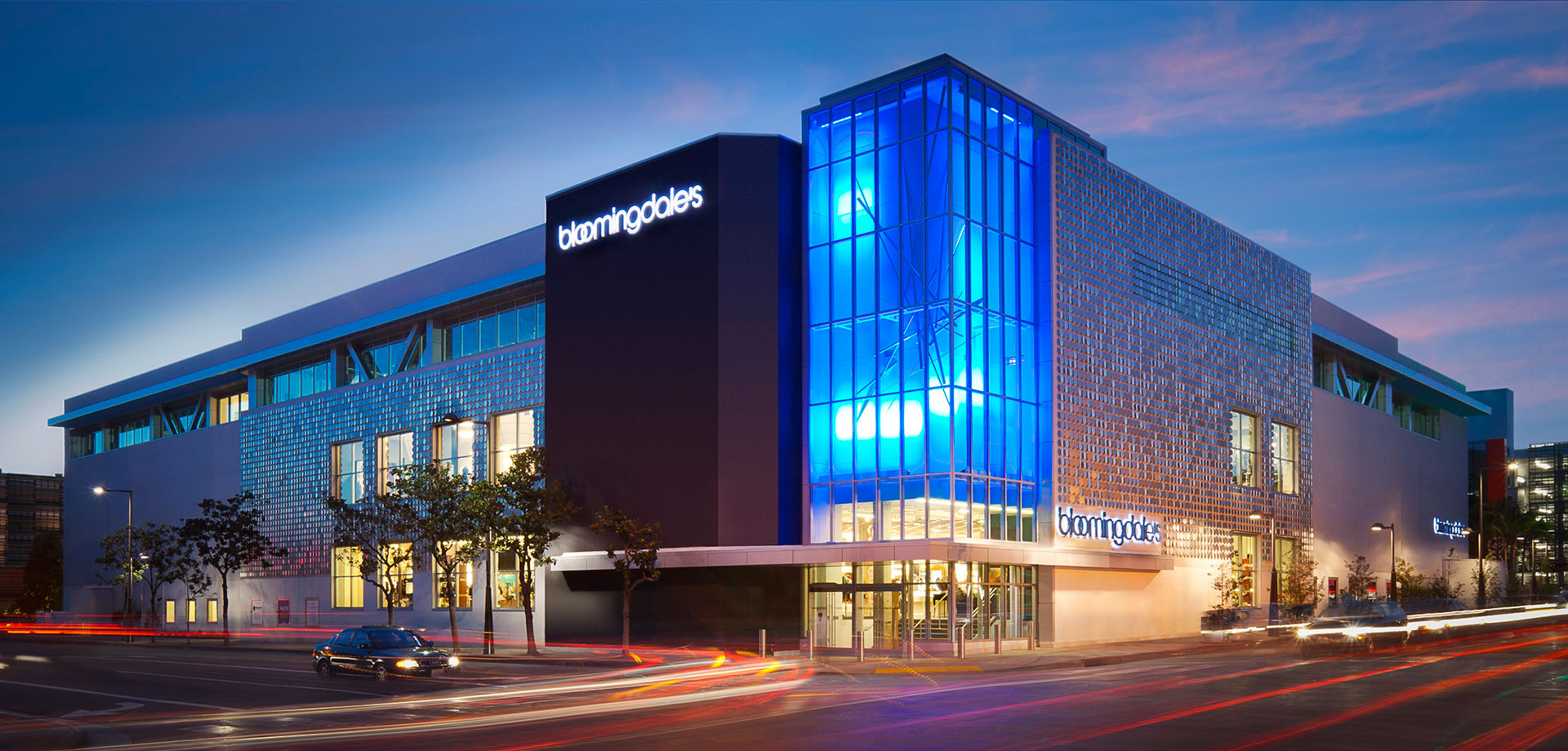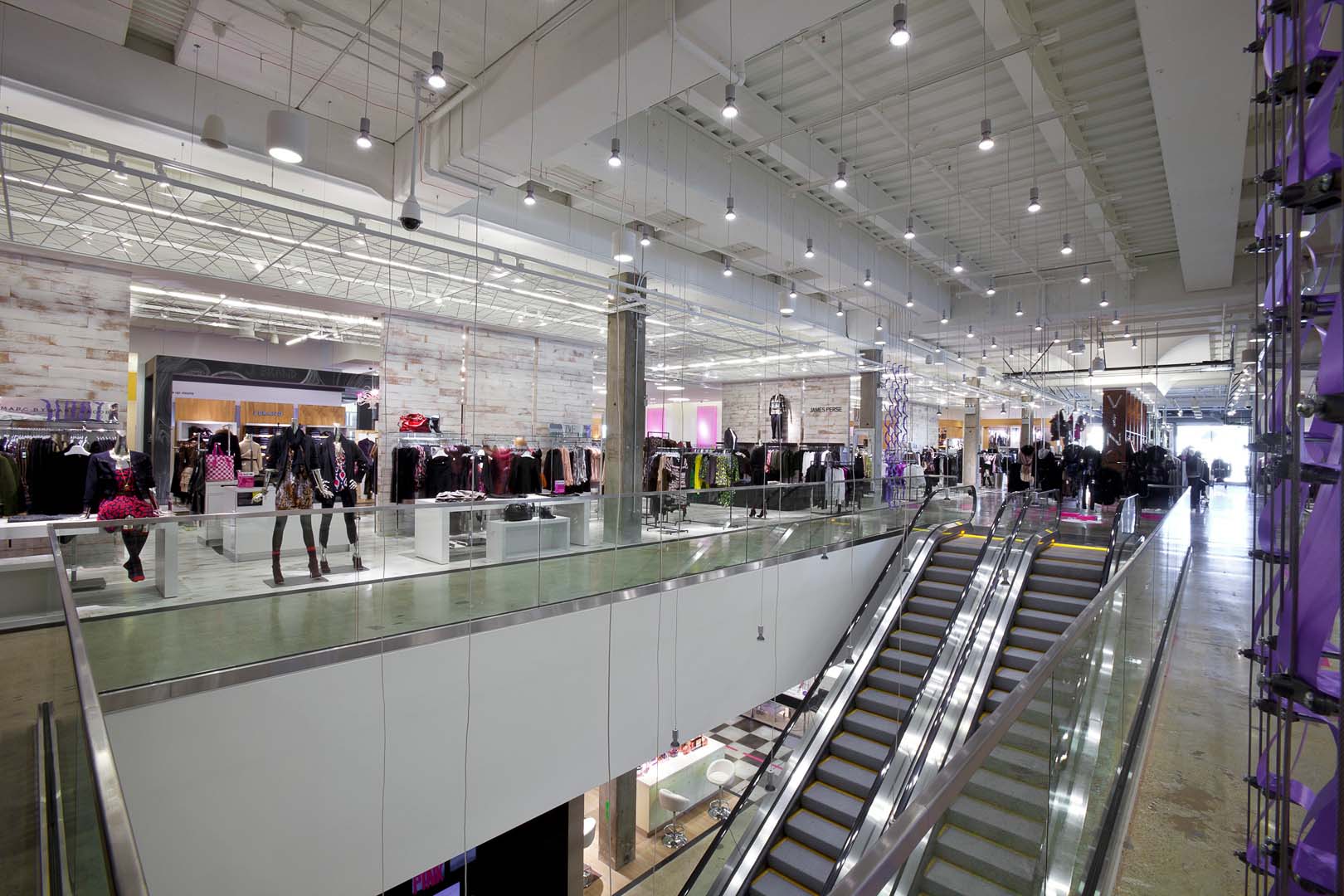Saiful Bouquet provided full structural design services for the 151,000 sq. ft. conversion of a Macy’s retail store into a signature Bloomingdale’s Department Store, with Macerich offices on the third floor above. The renovation and restoration was done in an effort to maintain the integrity of the space and respect for the environment.
The project demolished a significant amount of existing shear walls, and strengthened or justified the remainder, converting the upper floor to a braced frame structure to allow conversion from retail to office occupancy with views on two sides of the building. A dramatic glass box was added on the corner of the building, enclosing a sculpture over the entrance to the shopping mall. Newly installed windows at both the pedestrian and first floor level allows for more light inside. Shimmering aluminum discs suspended on three-inch pins offer reflective animation in the coastal breezes. The structure was one of the anchor stores for the formerly enclosed mall, which was transformed into an open-air lifestyle center.



