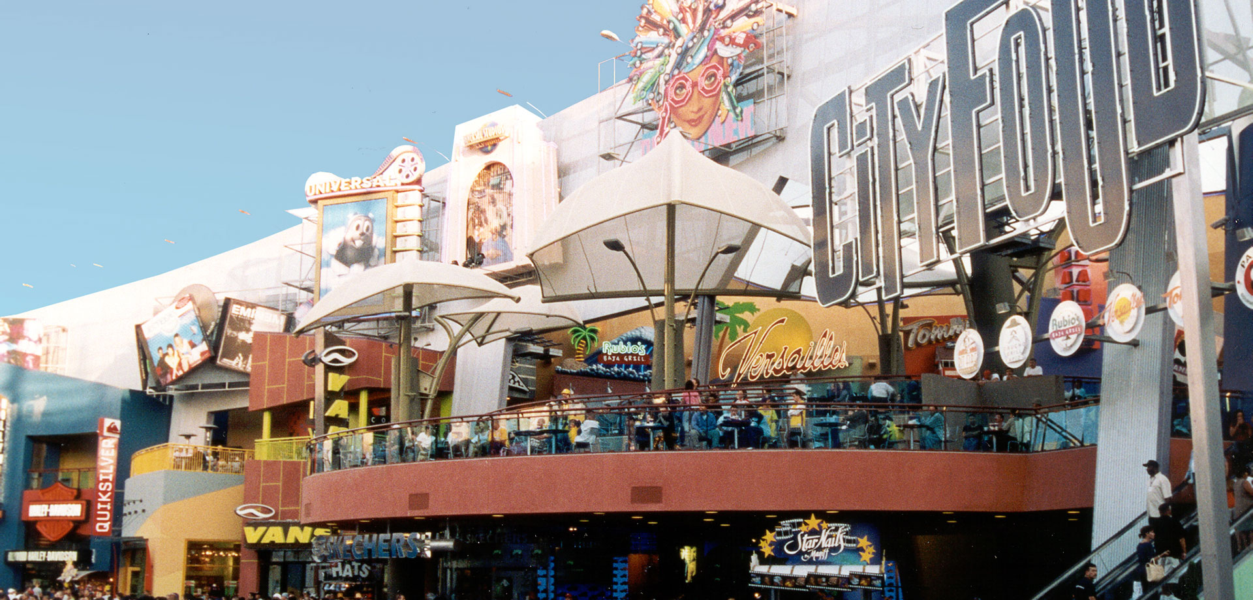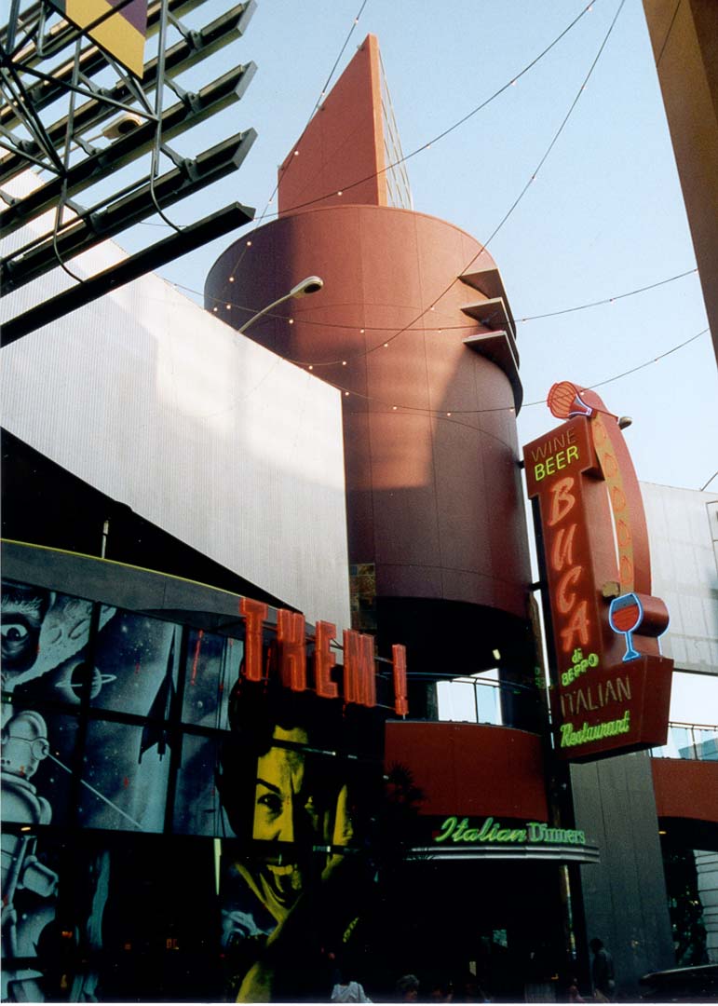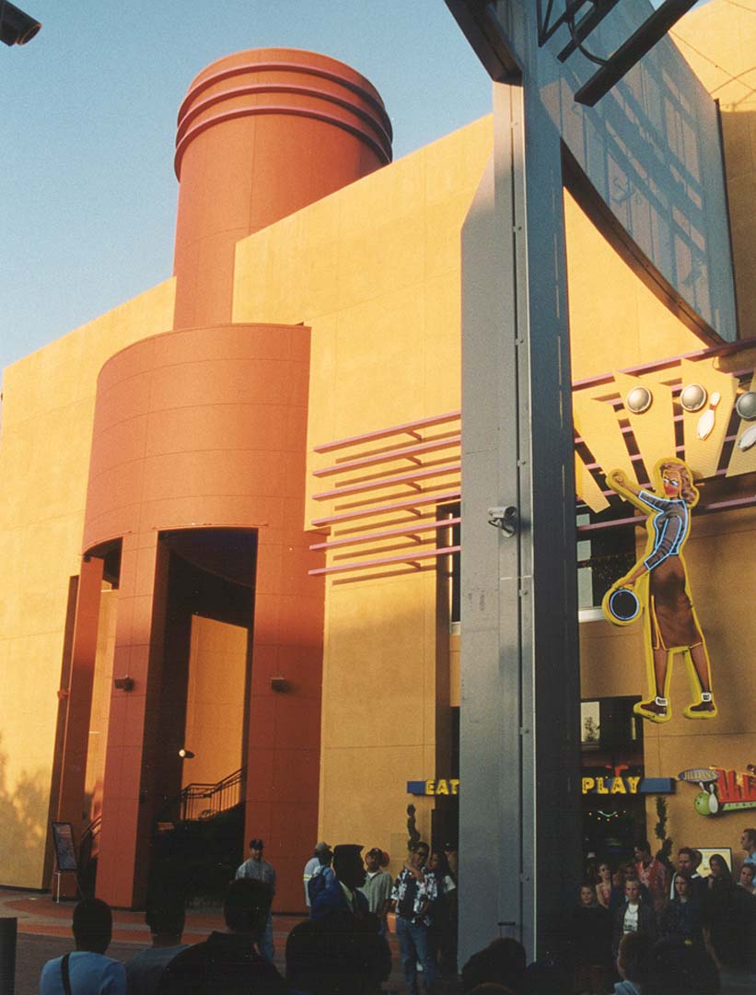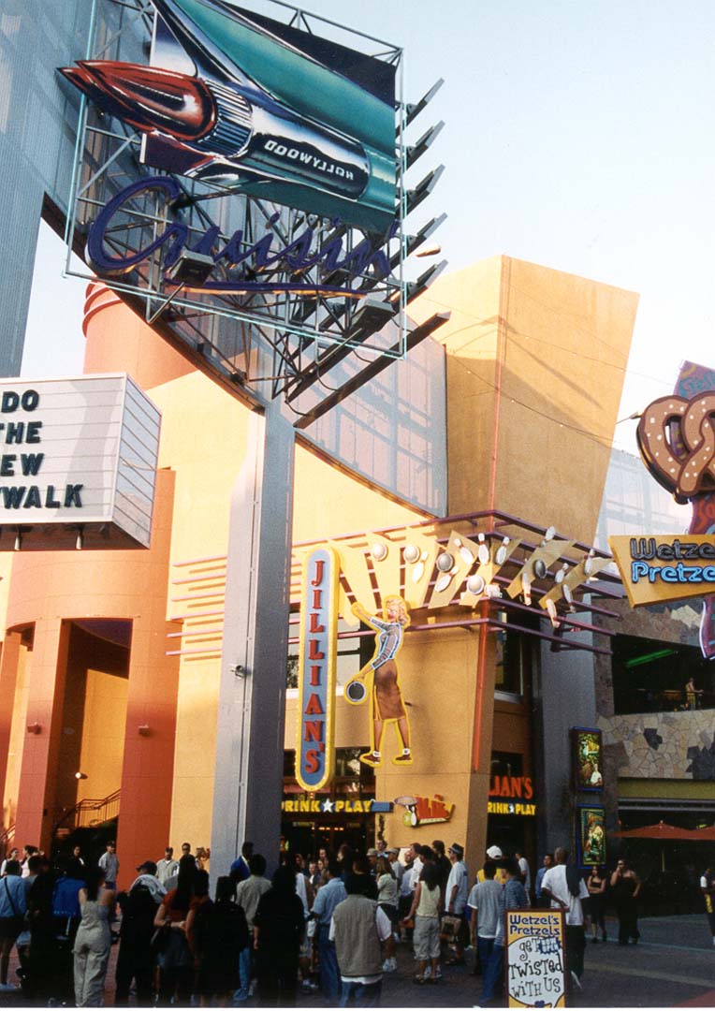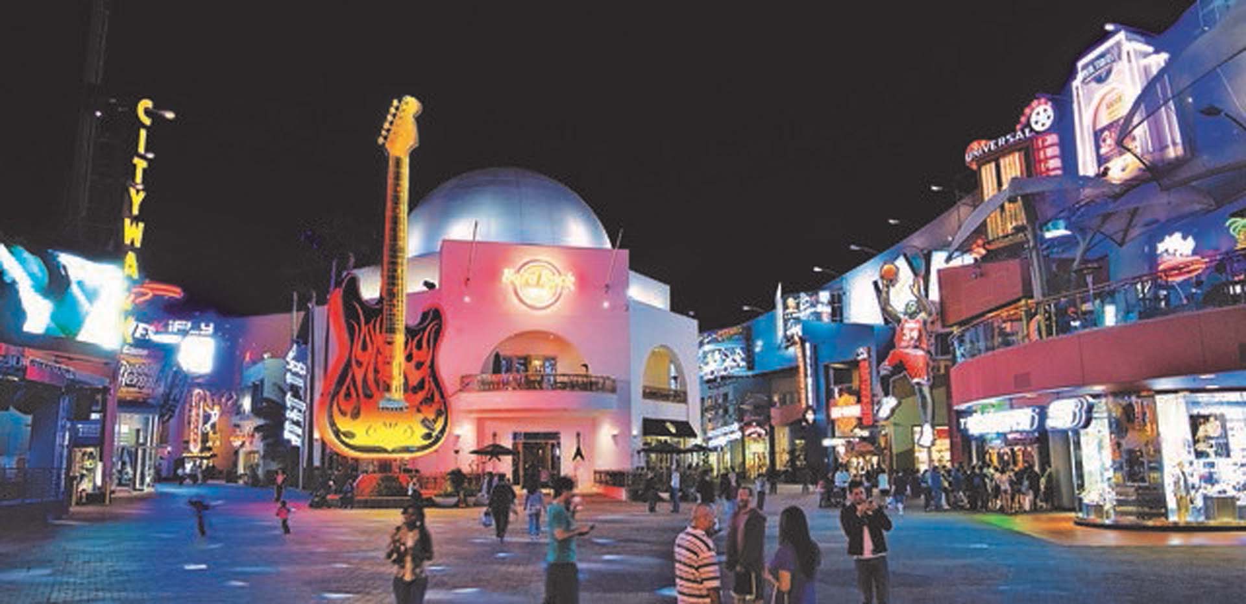CityWalk East is a 93,000 sq. ft. expansion to the world famous Universal CityWalk project. The addition was designed by the Jerde Partnership and DMJM as part of the overall master plan for Universal City. Saiful Bouquet provided structural engineering consulting services for major portions of this project under DMJM.
The CityWalk East project includes many innovative architectural and structural design concepts. The facade of the structure facing the pedestrian promenade is covered by 50 to 100 foot tall tube steel sign frame that supports various tenant signage. The truss is curved in plan, canted in section, varying in height and extensively perforated. SBI designed the sign frame as a Vierendeel truss, detailing the structural steel frame to be visible through the perforated metal cladding.
In addition to the structural floor framing and lateral analysis, SB performed structural engineering services for the buildings’ architectural appendages and features, such as towers, fins, signs, and canopies. The images below illustrate some of the architectural elements designed by SB.
