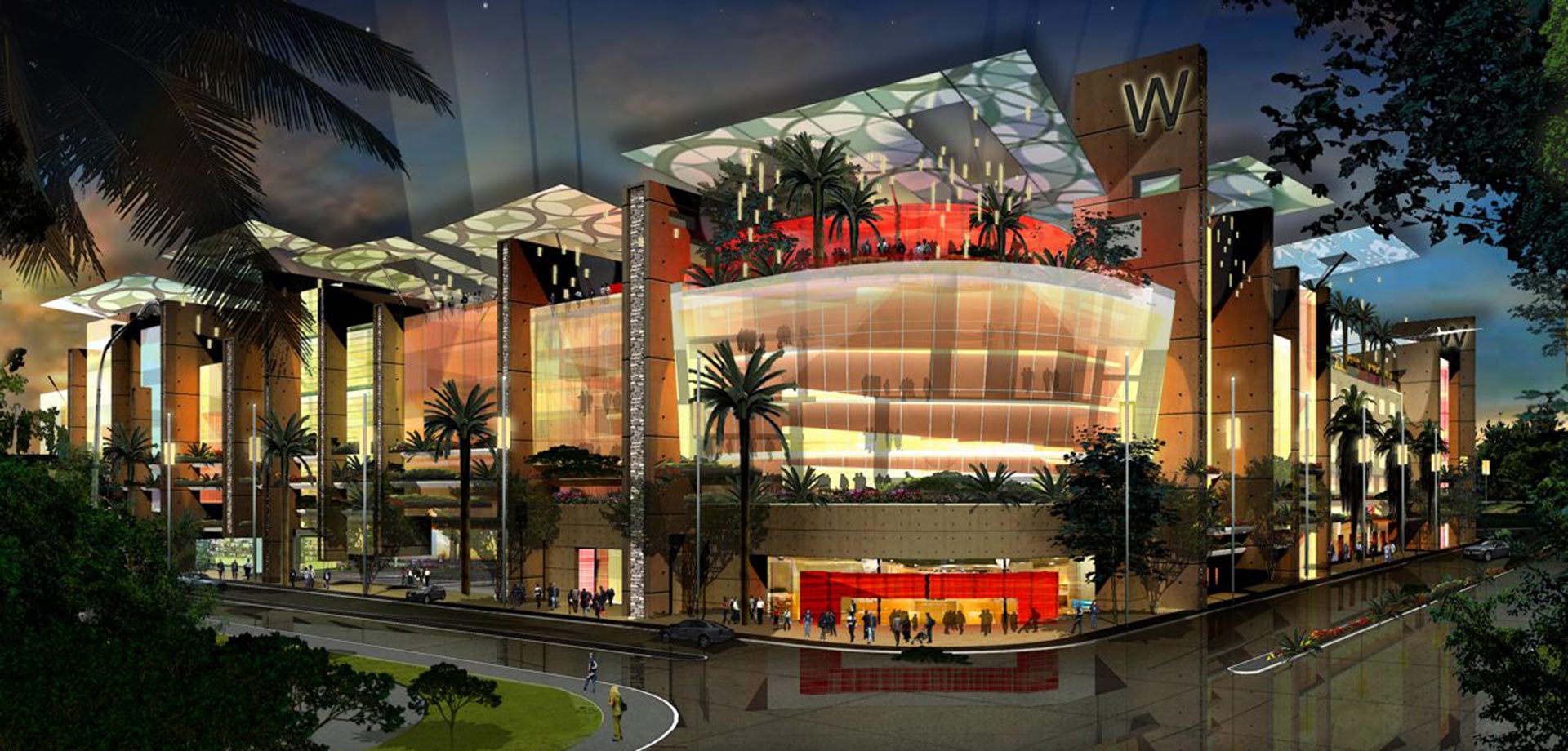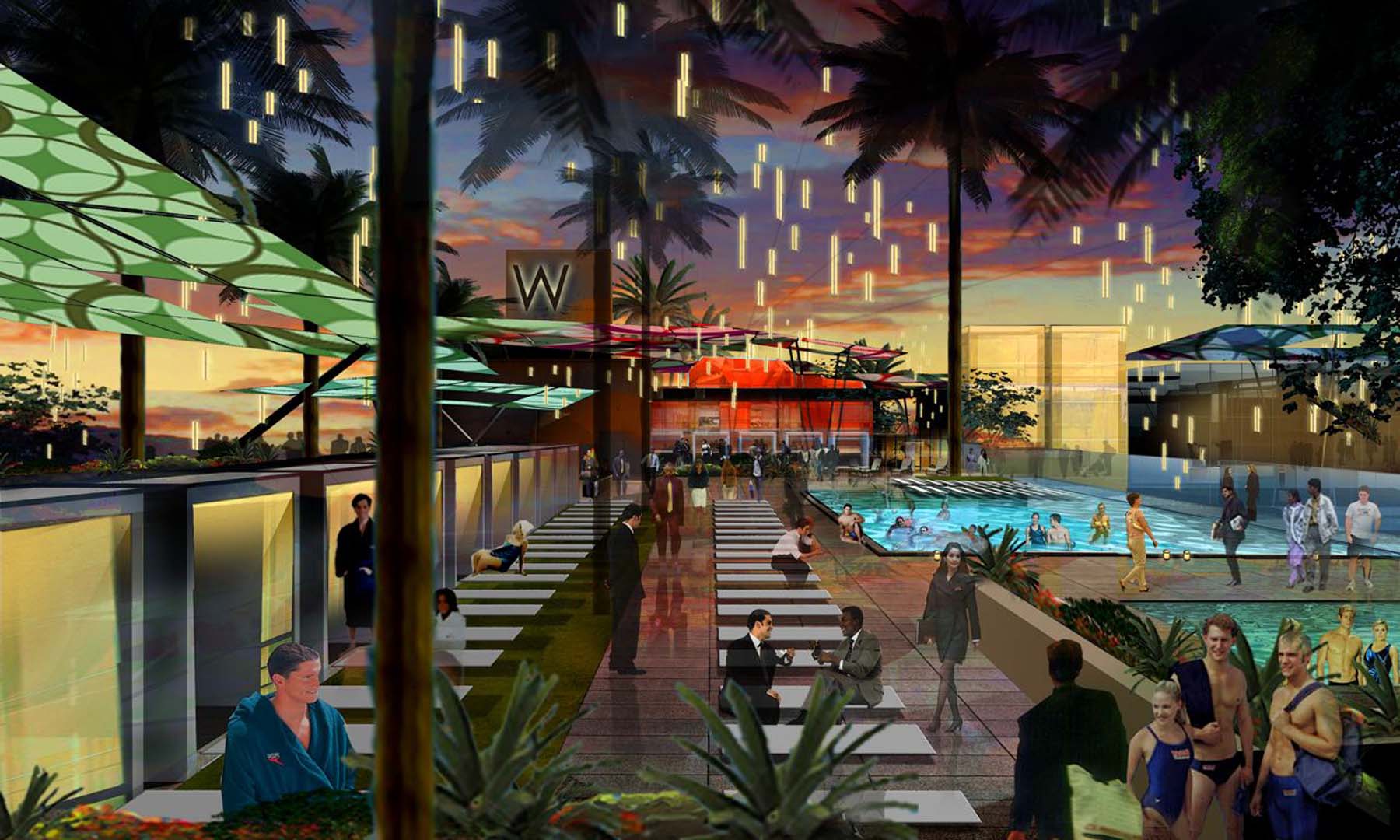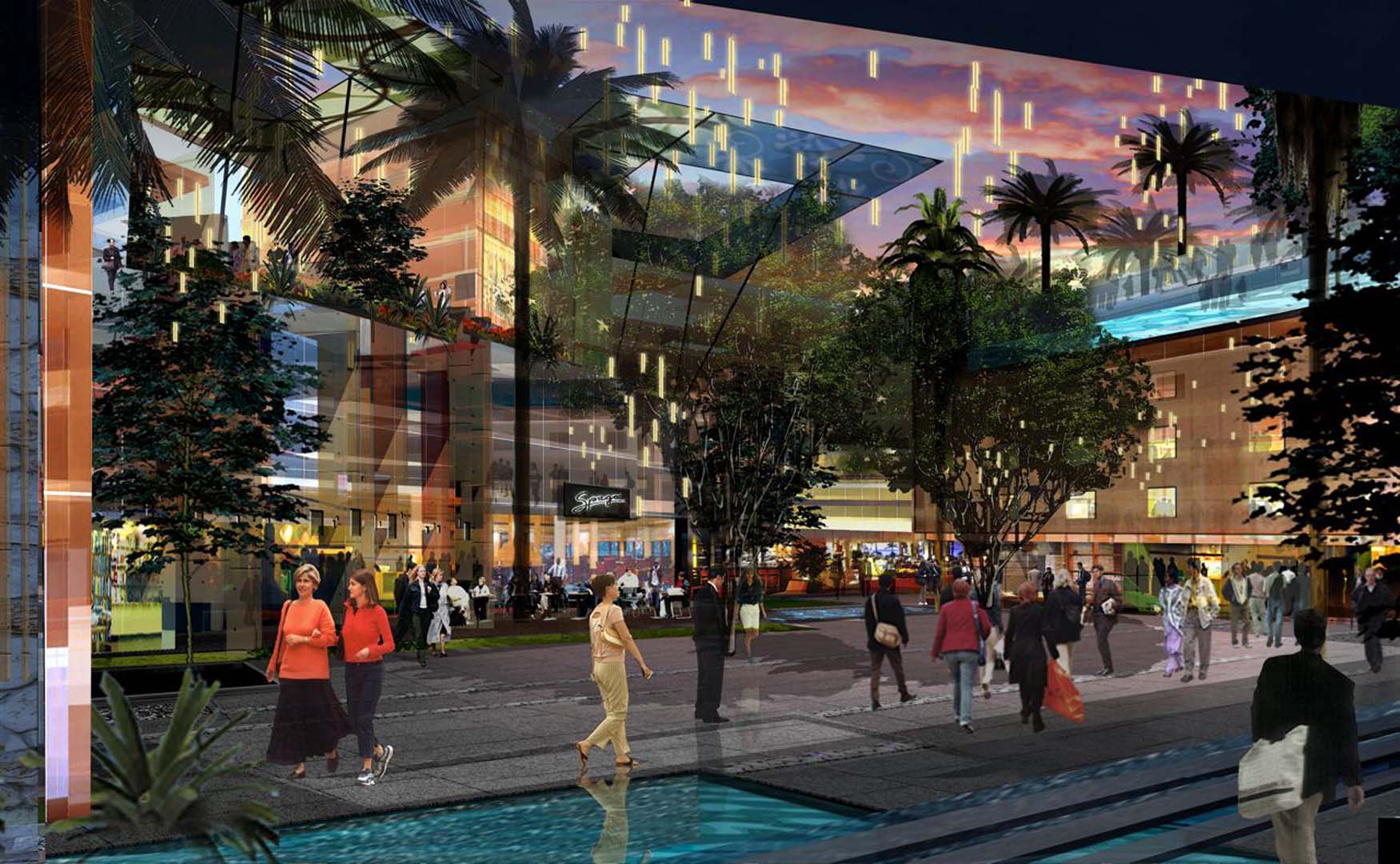Walnut & Fair Oaks Mixed-Use is a new centerpiece in the new urban life of the City of Pasadena, (1 city block). The new multi-million dollar project will consist of several mixed-use elements including 132,000 sf of branded residential condominium towers, a 6-story, 185,000 sf hotel, and 12,000 sf of retail boutiques and restaurants. The new development will total over 337,000 sf. and include three levels of subterranean parking with 740 parking stalls.
Saiful Bouquet worked closely with the project team to design 3 separate concrete buildings consisting of post-tension slab with shear walls as the seismic resistant system. SBI completed the foundation and below grade subterranean structure package and worked closely with the Pasadena Building Department for plan approval. The project was placed on hold in 2009 after the design was completed and is currently waiting for funding.


