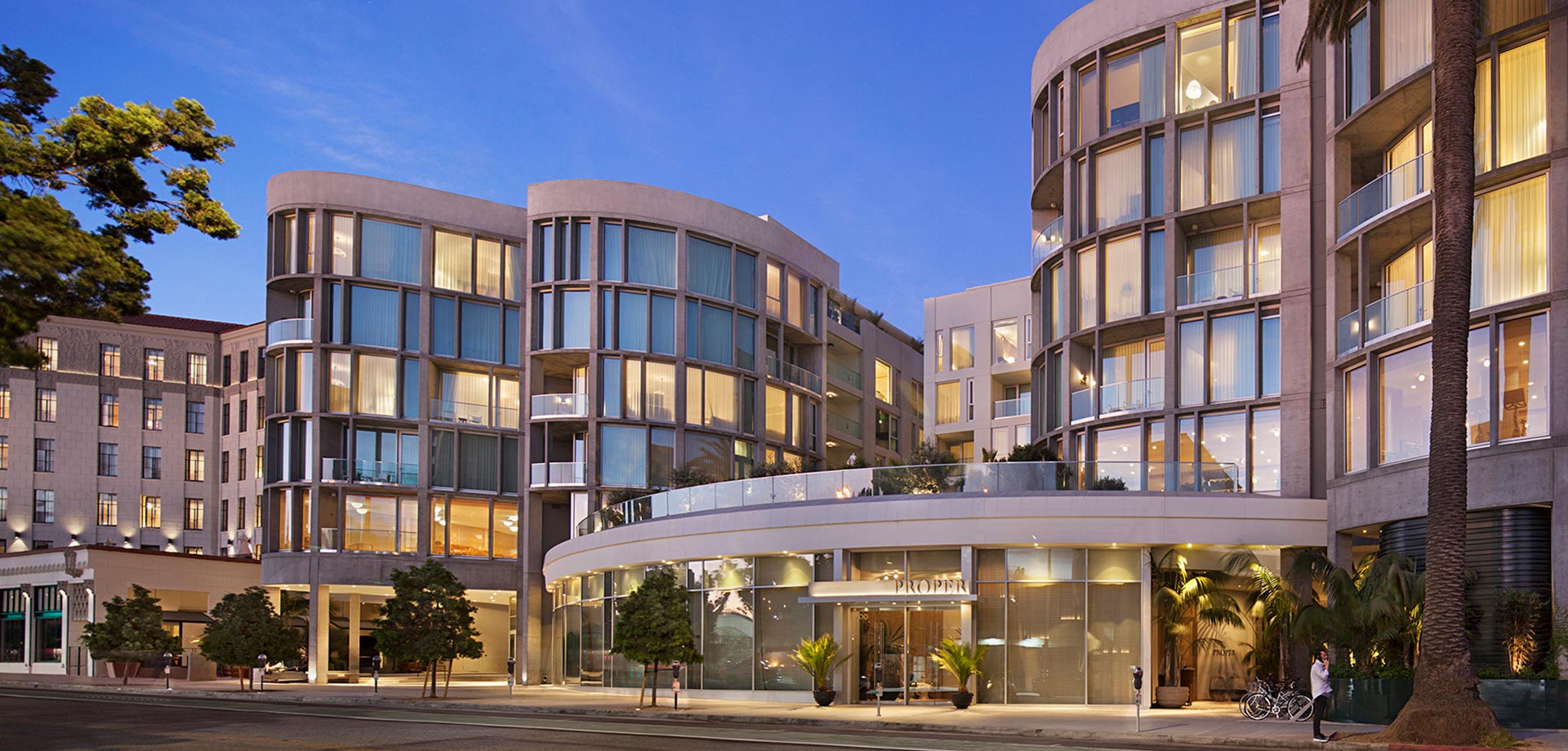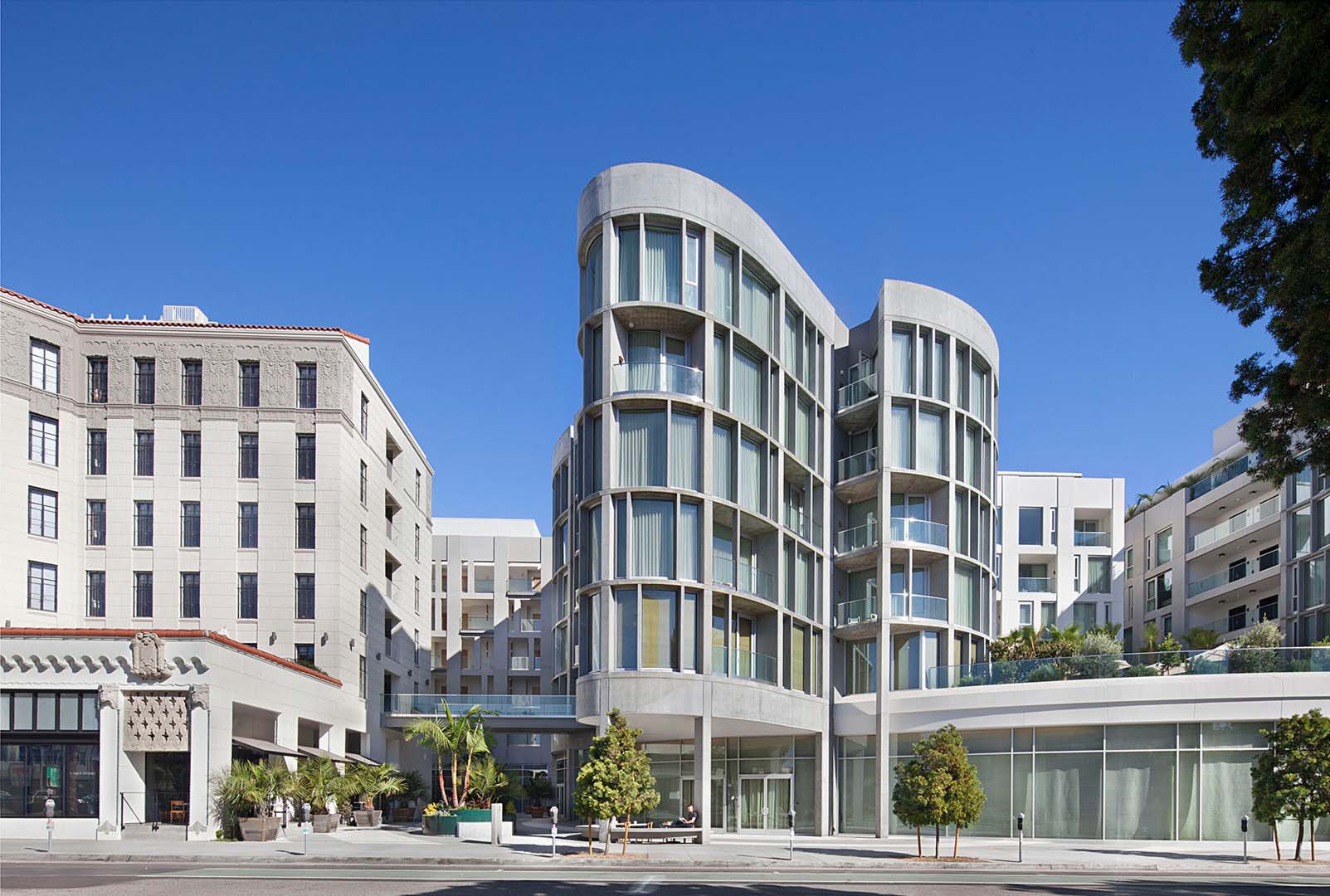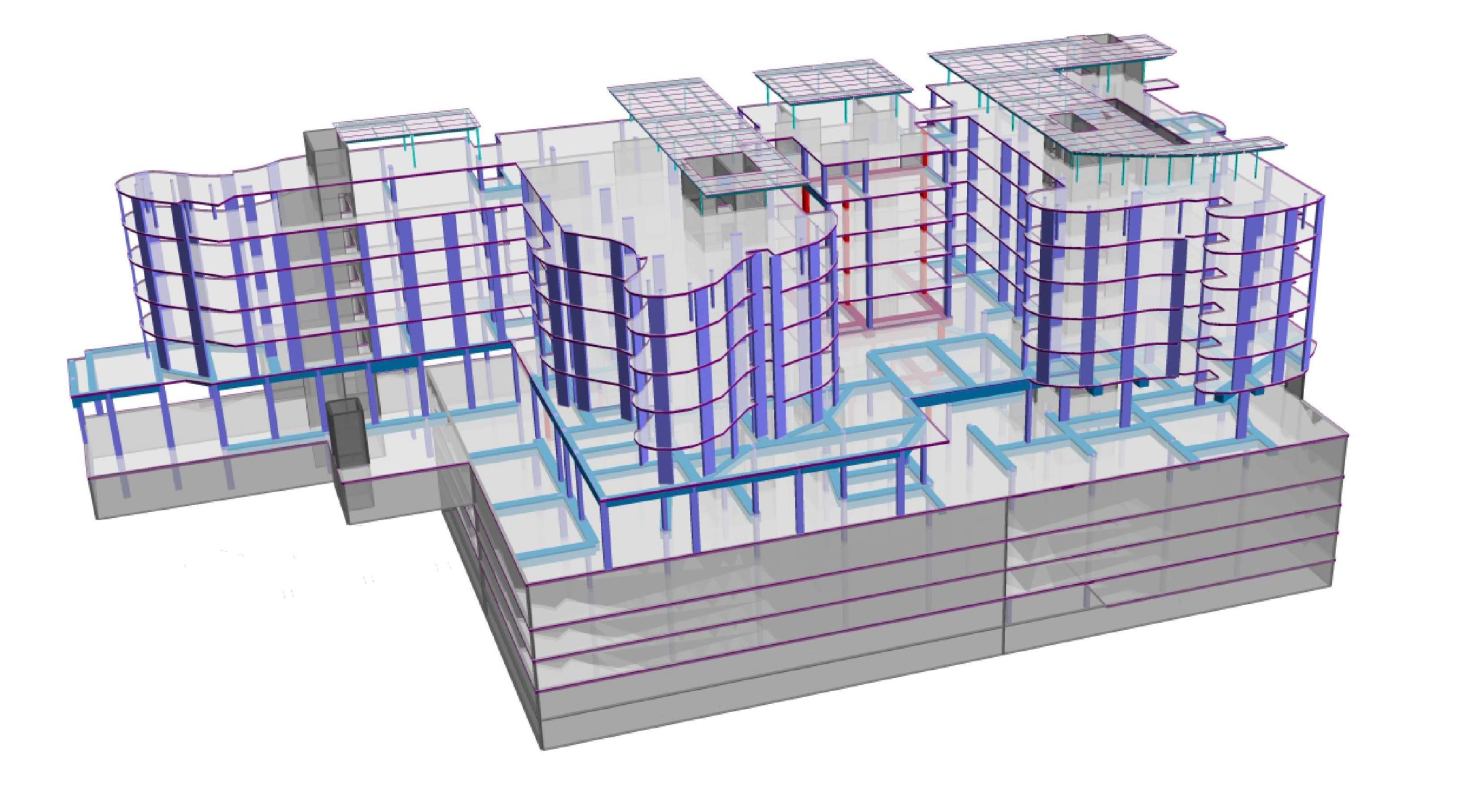Santa Monica Proper is a seven story hotel with 271 rooms stacking over large meeting rooms, a restaurant, and other ground floor amenities, over 5 levels of subterranean parking for 360 cars. The seventh floor terrace features a large outdoor pool and jacuzzi and indoor/ outdoor bar and restaurant. The second floor supports a large landscaped amenity deck.
The hotel’s organically curved perimeter walls form multiple splayed lobes at the ends of each wing of the “F” shaped plan. The structure of the lobes is created with architecturally exposed structural concrete columns, non-structural concrete fins, and exposed concrete slab edges, interspersed with inset balconies. Structural and architectural concrete both achieved high standards, earning an ACI award for concrete construction quality.
Seismic systems consist of Special Concrete Shear Walls at the building’s cores. Complex curved forms created challenging post-tensioned slab and diaphragm designs, and required numerous transfer girders at the first, second, and P1 levels. No two rooms are alike in this architectural masterpiece.
Awards
- 2020 Los Angeles Business Journal (Hospitality – Commercial Real Estate Awards)
- 2019 American Concrete Institute Southern California Pankow Awards – Outstanding Achievement & Excellence in Concrete Construction Award
- 2017 LABC “Under Construction Award”
- 2020 President’s Preservation Award, Santa Monica Conservancy


